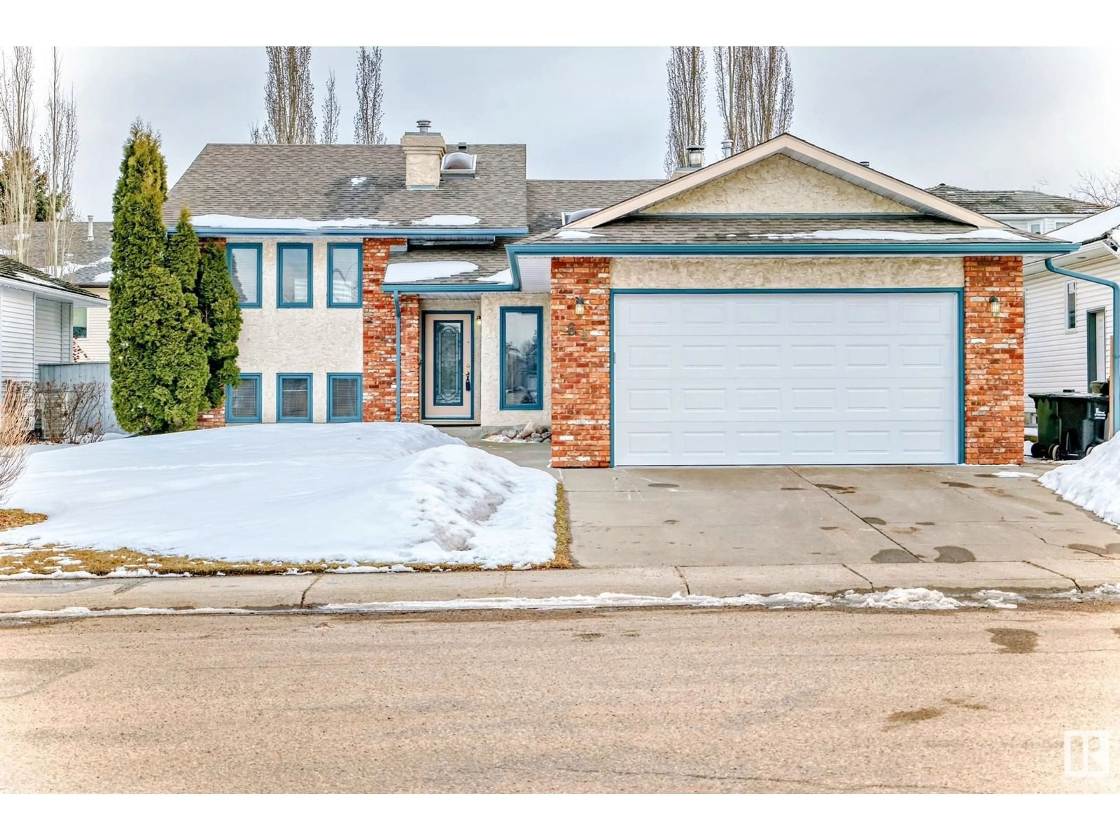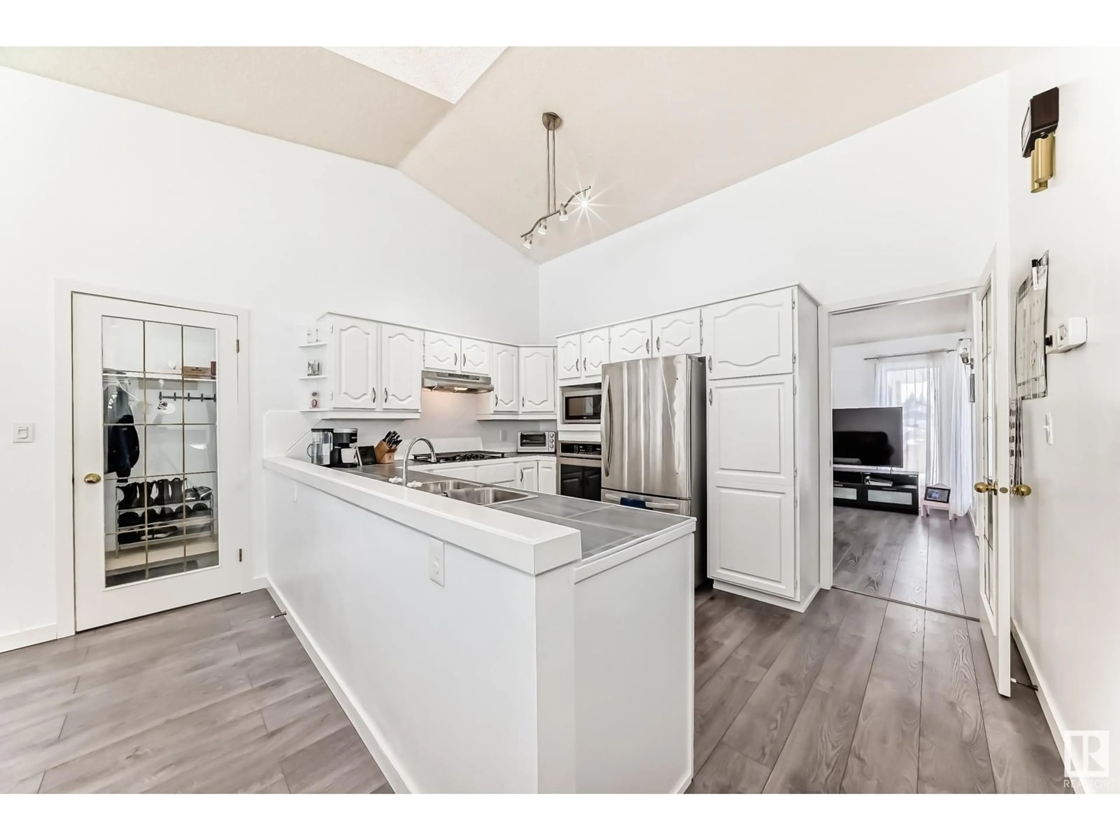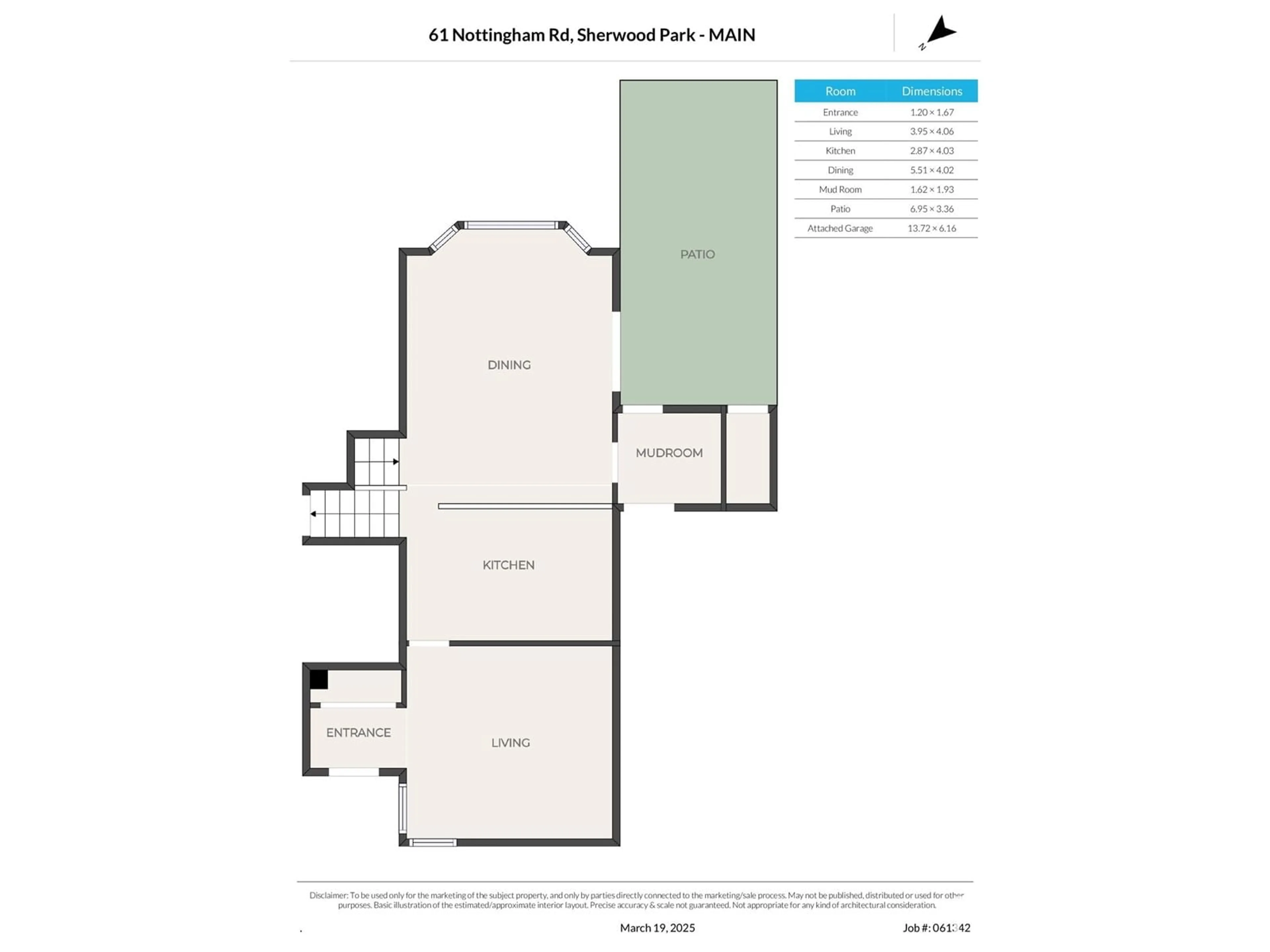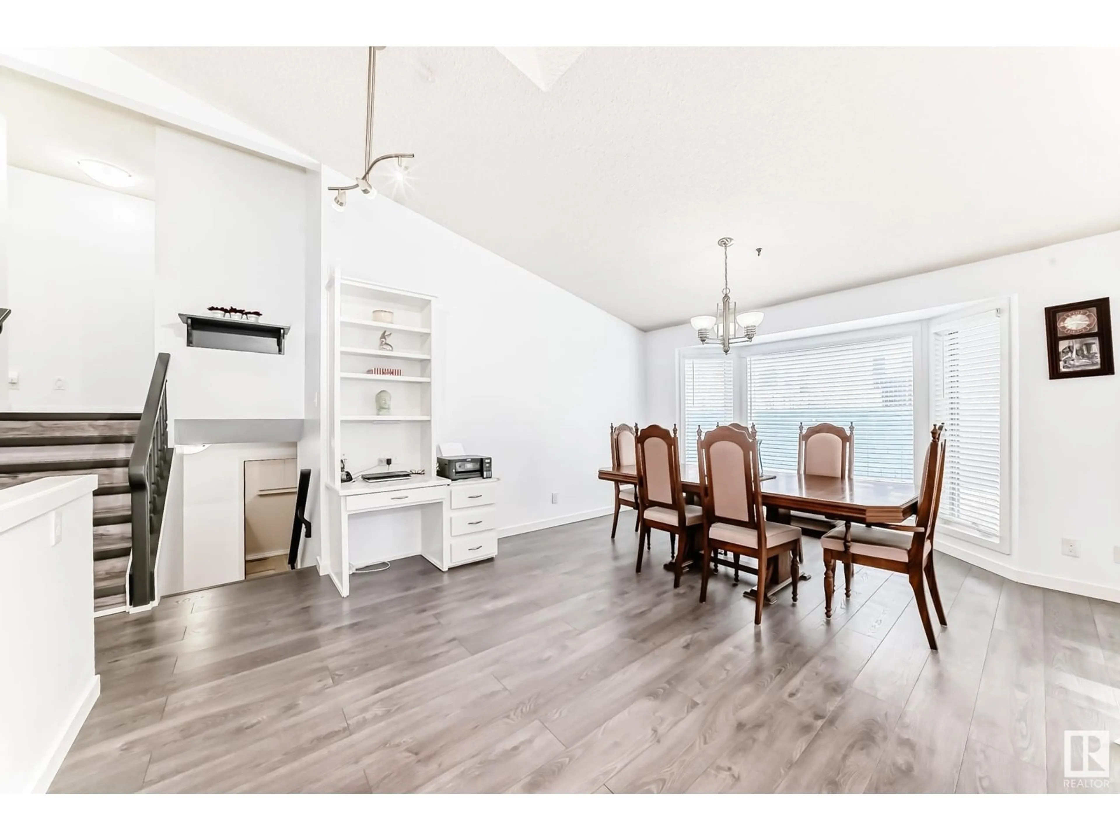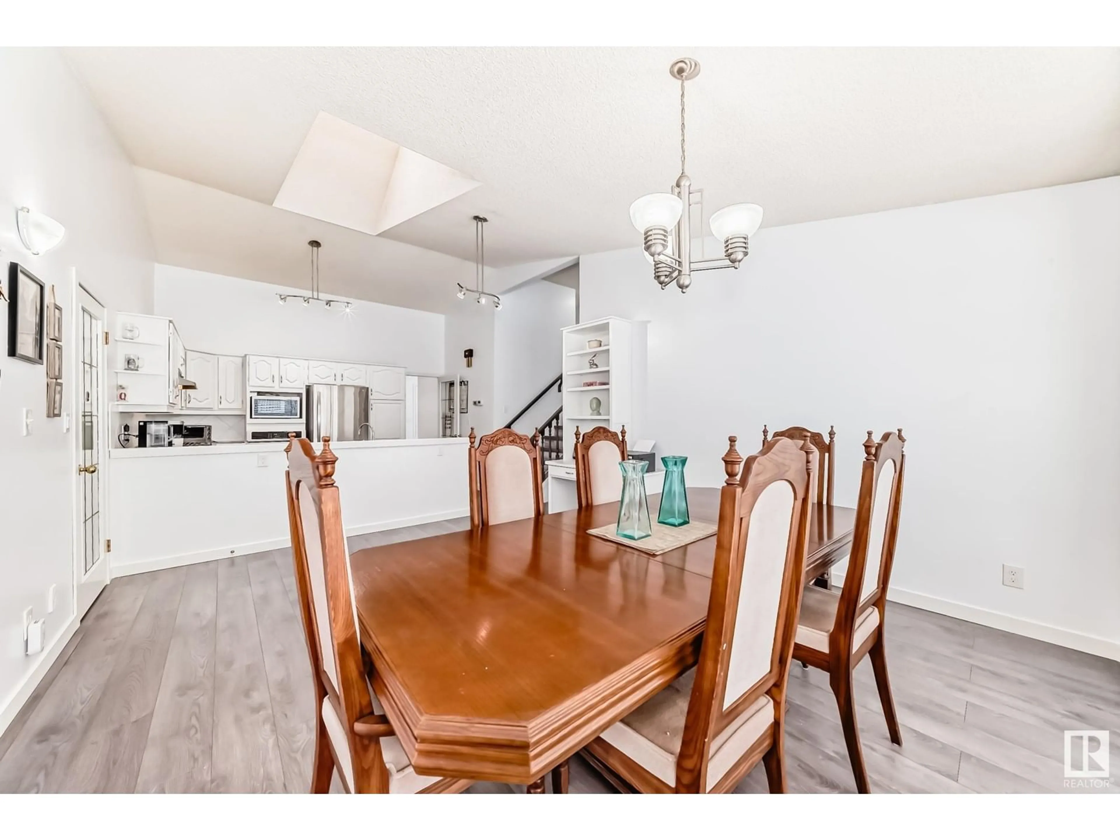61 NOTTINGHAM RD, Sherwood Park, Alberta T8A5L5
Contact us about this property
Highlights
Estimated valueThis is the price Wahi expects this property to sell for.
The calculation is powered by our Instant Home Value Estimate, which uses current market and property price trends to estimate your home’s value with a 90% accuracy rate.Not available
Price/Sqft$399/sqft
Monthly cost
Open Calculator
Description
NOTTINGHAM GEM!! This beautifully updated home offers an unbeatable location with plenty of space inside and out! Featuring a rare, heated, 3-car tandem garage, you’ll have all the room you need for vehicles, a workshop, or extra storage for toys. Inside, enjoy a renovated kitchen with newer appliances, perfect for cooking and entertaining. The home has new vinyl plank flooring throughout, adding modern style and durability. With 3+1 bedrooms and 3 bathrooms, there’s plenty of space for the whole family. Step outside to a large backyard, ideal for relaxing or hosting gatherings. Perfect location, within walking distance to schools, shopping and dining! Don’t miss this incredible opportunity in the sought-after community of Nottingham! (id:39198)
Property Details
Interior
Features
Lower level Floor
Family room
3.5 m x 5.5 mBedroom 4
3.31 m x 3.51 mProperty History
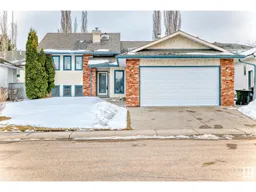 23
23
