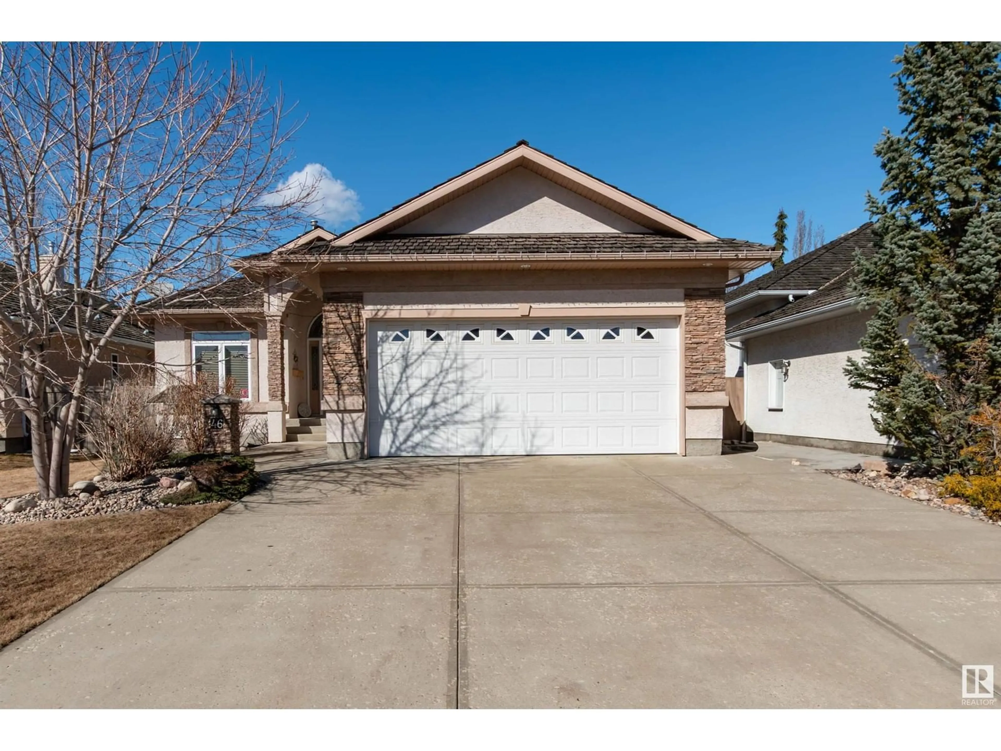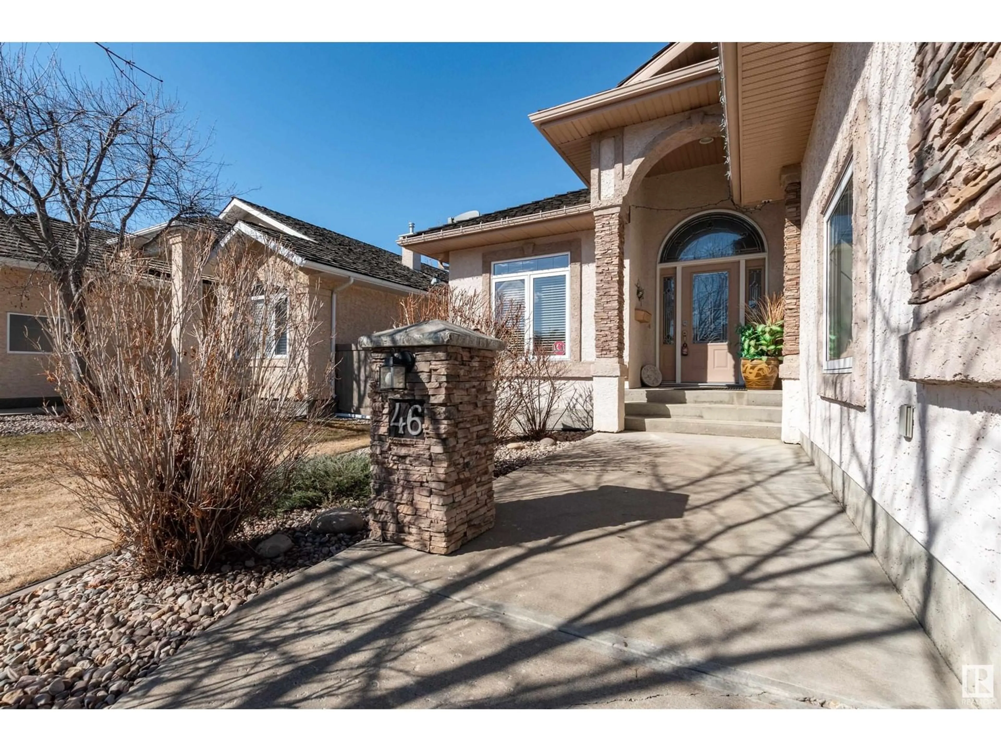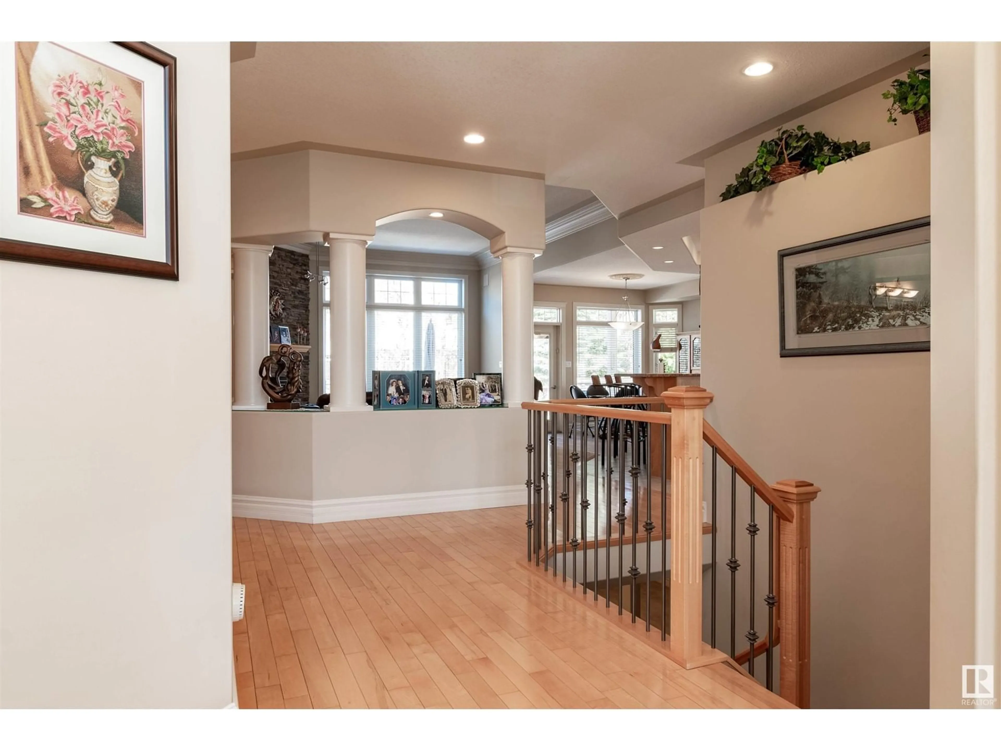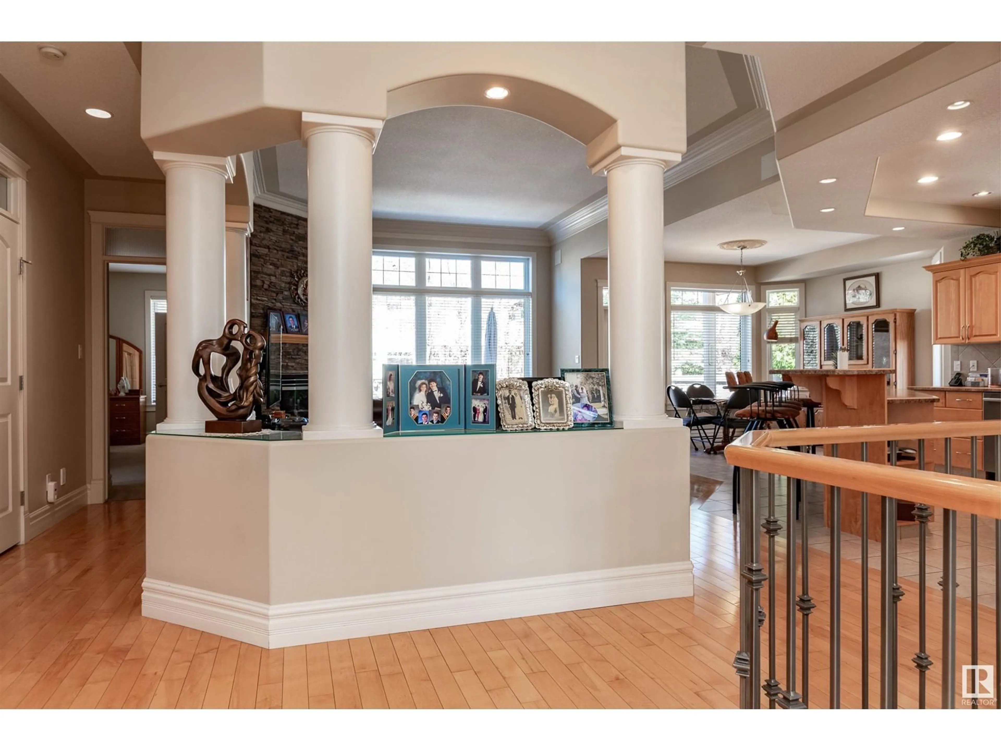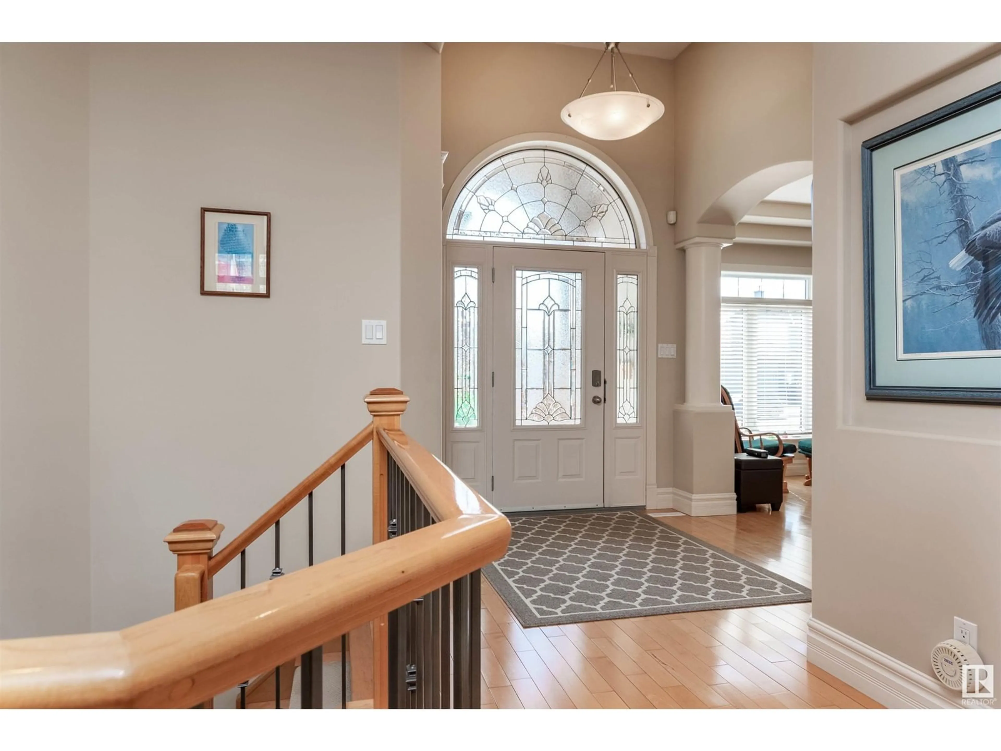46 Nottingham IN, Sherwood Park, Alberta T8A5V8
Contact us about this property
Highlights
Estimated ValueThis is the price Wahi expects this property to sell for.
The calculation is powered by our Instant Home Value Estimate, which uses current market and property price trends to estimate your home’s value with a 90% accuracy rate.Not available
Price/Sqft$483/sqft
Est. Mortgage$3,563/mo
Tax Amount ()-
Days On Market6 days
Description
CUSTOM BUILT BUNGALOW! Immaculately maintained. This Nottingham beauty offers 1714 square feet plus a FULLY FINISHED basement. The perfect space for entertaining your family and friends! Open concept with hardwood flooring, a huge kitchen, raised eating bar, gas stove, walk-through pantry, and a large dining area. Spacious living room with attractive stone-facing gas fireplace. Big Primary Bedroom with walk-in closet and a beautiful 5 piece ensuite. Main floor flex area/den, second bedroom, 4 piece bathroom, laundry room with sink and access to the OVERSIZED and HEATED double garage. 18 ft garage door with WORK SHOP area too! Awesome basement development featuring a massive Rec Room/family room, 3rd bedroom, 4 piece bathroom, and cool wine room with wine cellar! Low maintenance backyard with deck and mature trees for added privacy. Quiet location in prestigious Nottingham, and close to parks, walking trails, and shopping. Don't miss out on this wonderful home! Visit REALTOR® website for more information. (id:39198)
Property Details
Interior
Features
Basement Floor
Family room
Bedroom 3
Utility room
Other
Property History
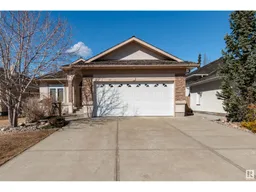 39
39
