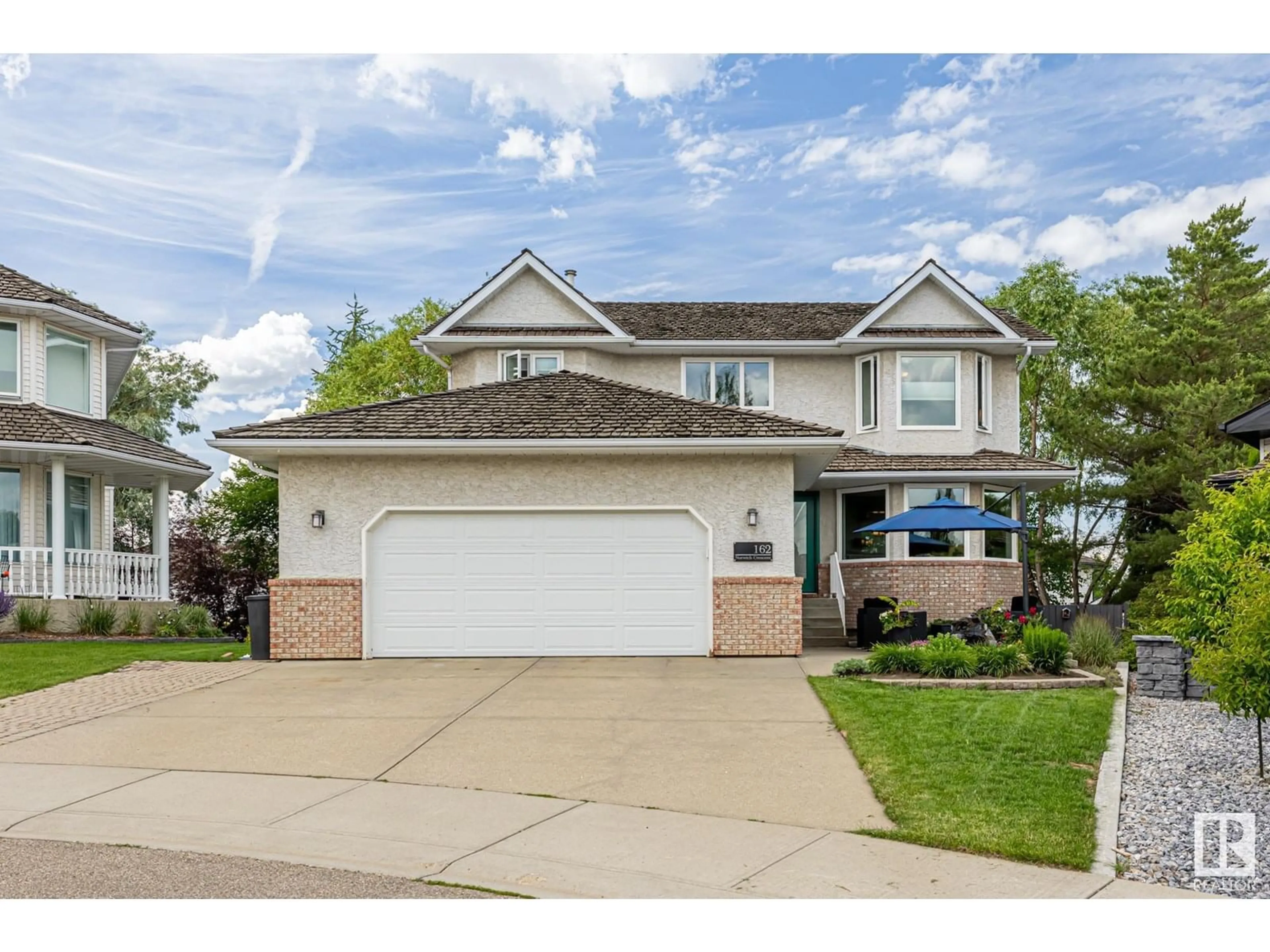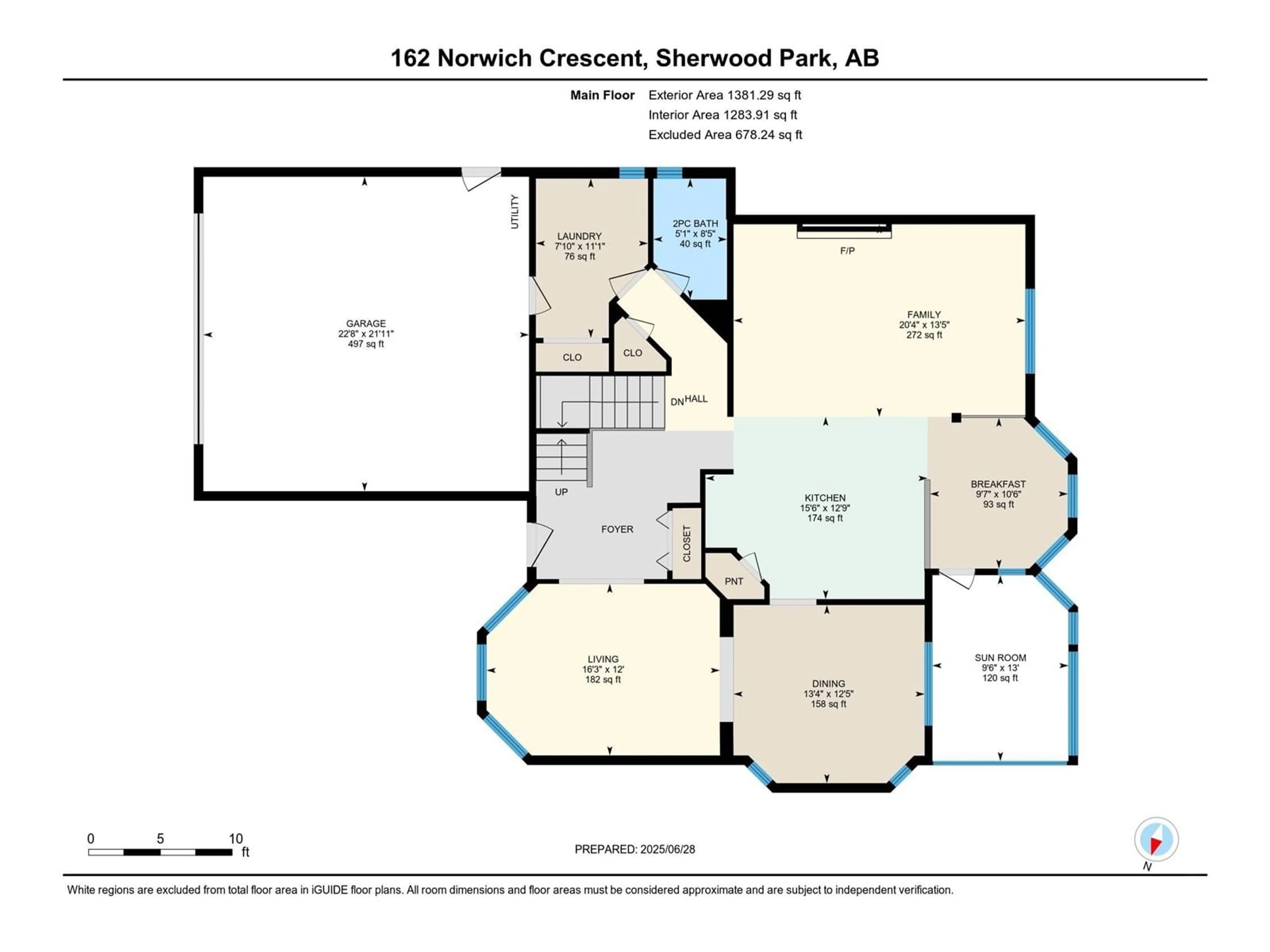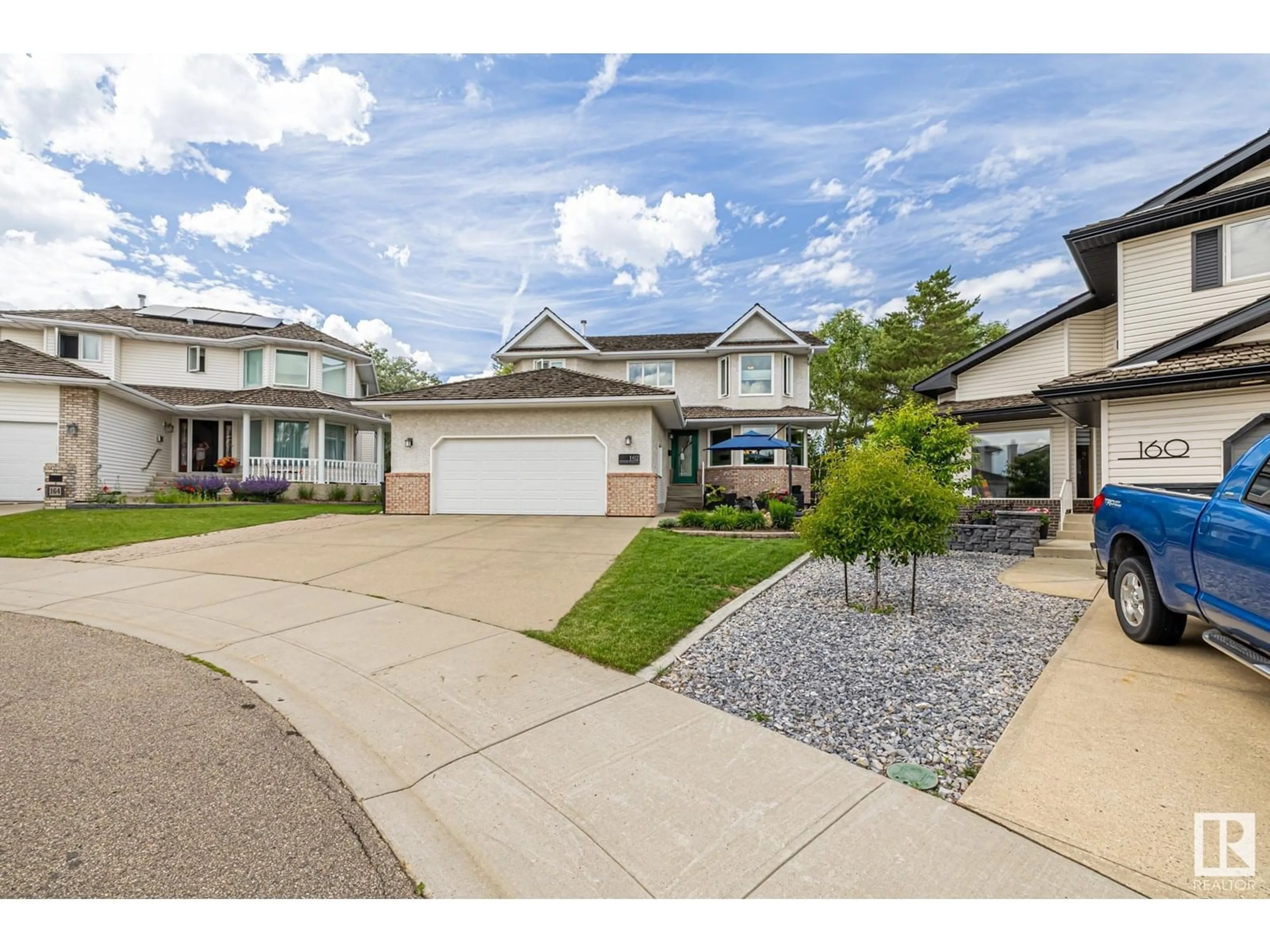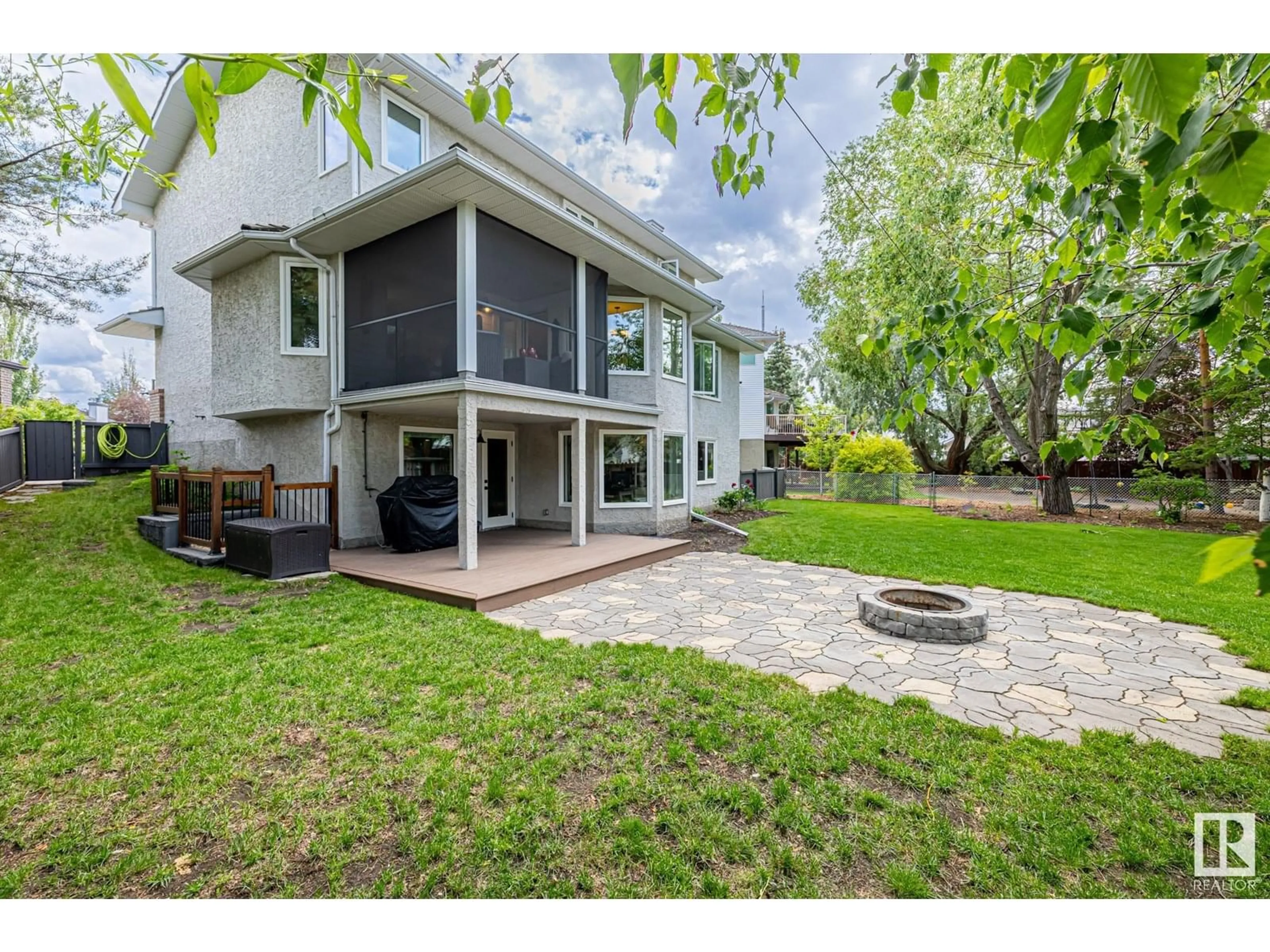162 NORWICH CR, Sherwood Park, Alberta T8A5S1
Contact us about this property
Highlights
Estimated valueThis is the price Wahi expects this property to sell for.
The calculation is powered by our Instant Home Value Estimate, which uses current market and property price trends to estimate your home’s value with a 90% accuracy rate.Not available
Price/Sqft$319/sqft
Monthly cost
Open Calculator
Description
Quietly tucked at the back of a cul-de-sac in prestigious Nottingham, this upgraded 2 storey walkout offers 2,500+ sq ft above a bright finished WALK-OUT basement, over 3,700 sq ft total. Step outside onto the pathways to Ball Lake, or enjoy the enclosed sunroom overlooking a professionally designed 9,000 sq ft pie lot with mature trees. Inside, triple pane windows, fresh paint, brand new carpet, and a redesigned main bath make everything feel new. The main floor blends formal living/dining, an open kitchen, breakfast nook, family room with gas fireplace, laundry/mudroom w/sink, and a 2-piece powder room. Upstairs holds FOUR generous bedrooms, including a primary retreat with jetted tub, separate shower, and walk-in closet. The walkout level adds a fifth bedroom, full bath, rec room, and bright office/second sunroom opening to the patio. Dual furnaces, no Poly-B, oversized double garage, and nearby schools and shops. Move in ready suburban living awaits! (id:39198)
Property Details
Interior
Features
Main level Floor
Living room
Dining room
Kitchen
Family room
Property History
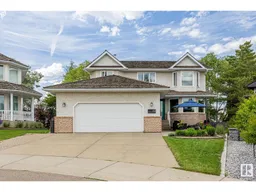 68
68
