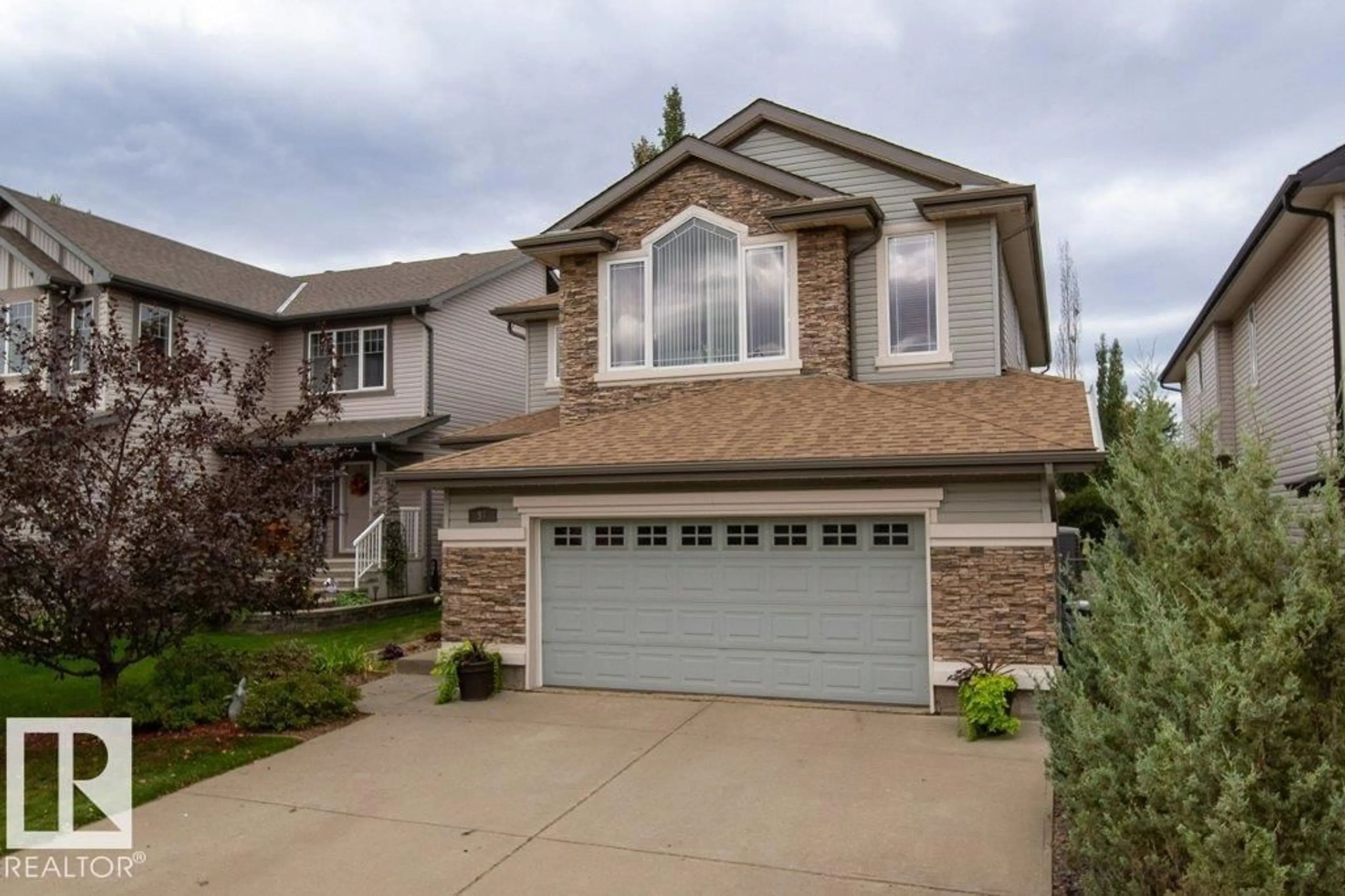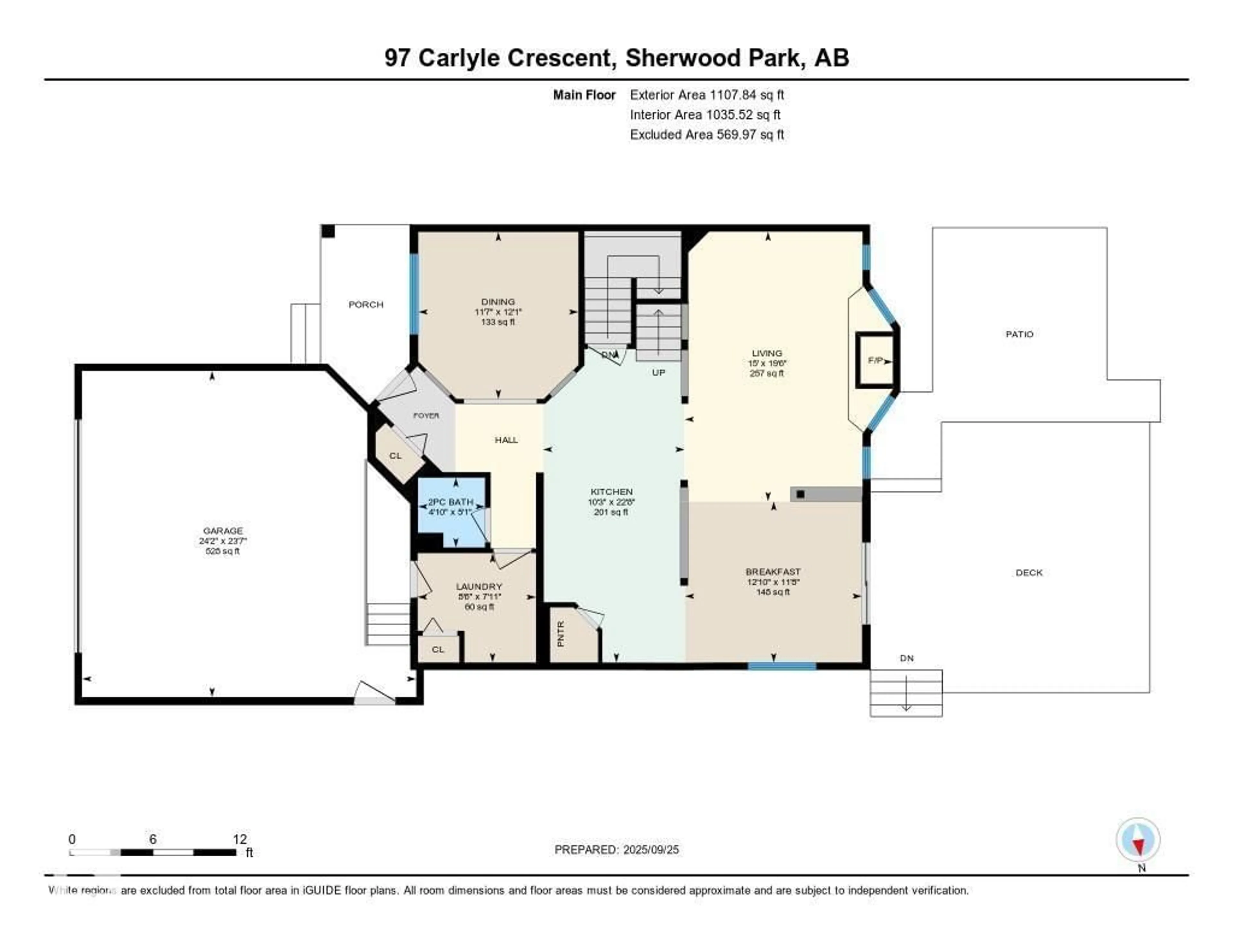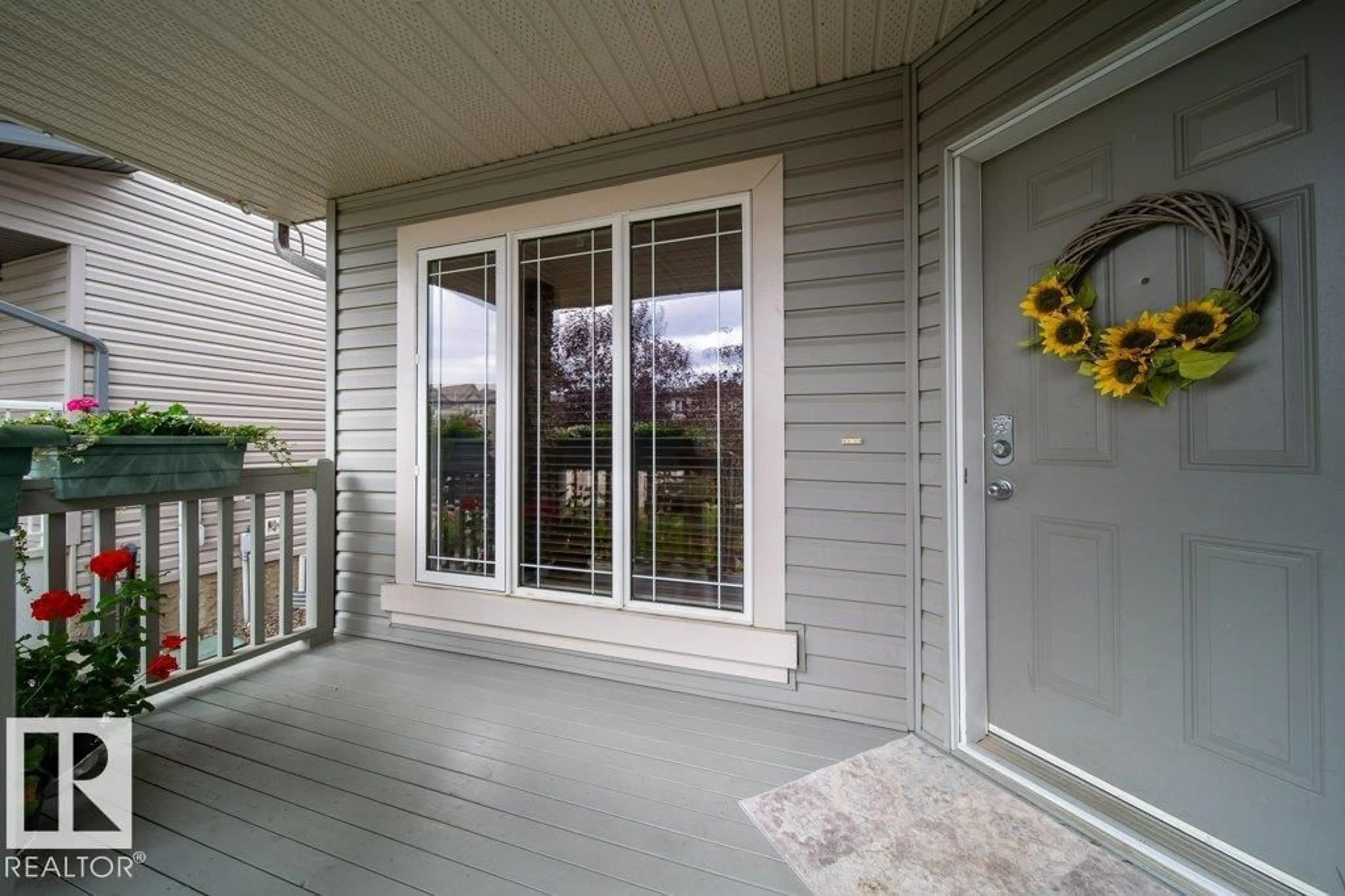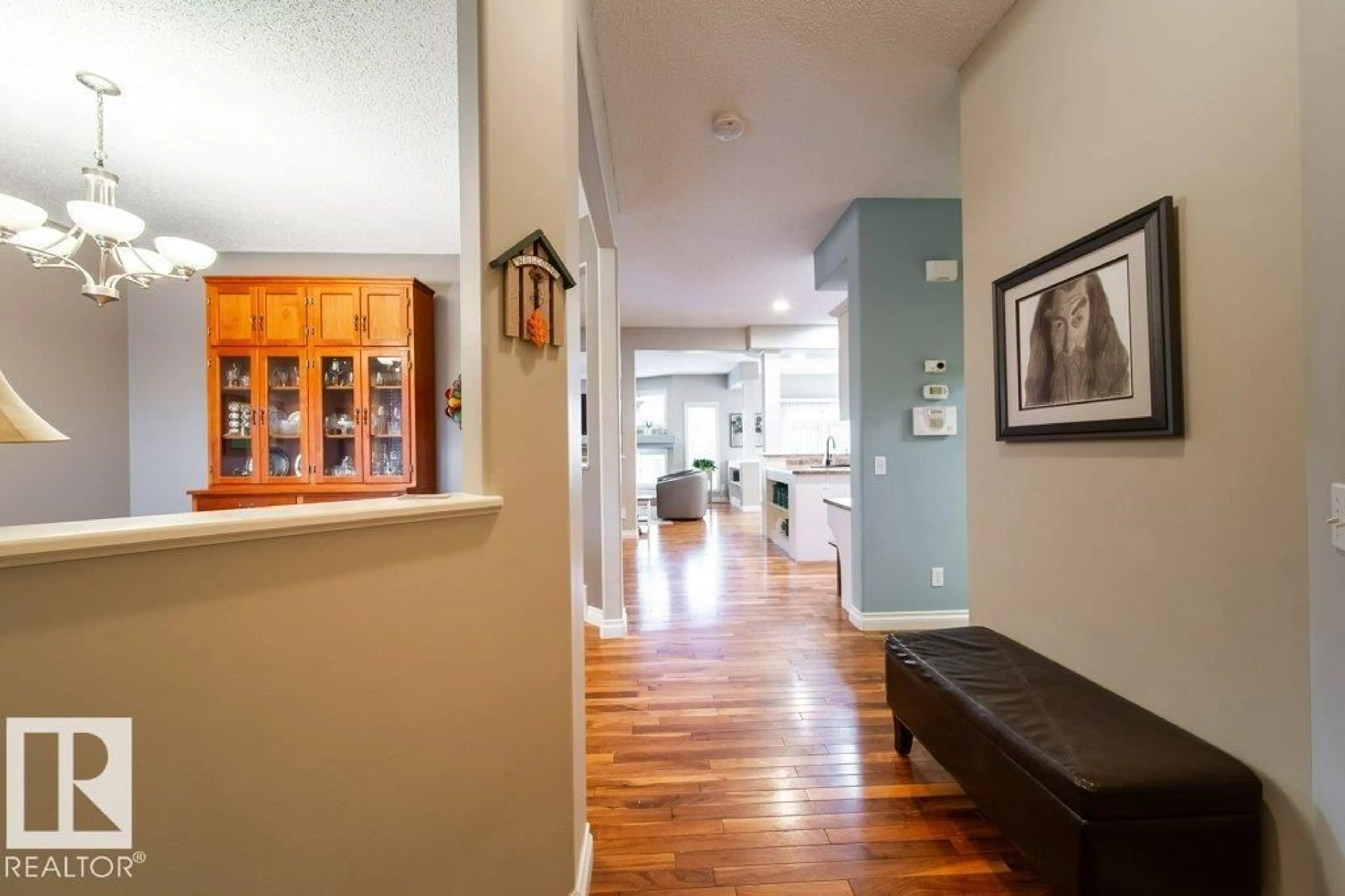97 CARLYLE CR, Sherwood Park, Alberta T8H2T8
Contact us about this property
Highlights
Estimated valueThis is the price Wahi expects this property to sell for.
The calculation is powered by our Instant Home Value Estimate, which uses current market and property price trends to estimate your home’s value with a 90% accuracy rate.Not available
Price/Sqft$268/sqft
Monthly cost
Open Calculator
Description
Welcome to this stunning 5-bedroom, 4-bath family home in Sherwood Park’s Lakeland Ridge. With over 2,493 sq. ft. above grade plus a fully finished basement, there’s room for everyone. The main floor showcases walnut hardwood floors, a bright kitchen with breakfast nook, formal dining room, and cozy family room with gas fireplace. Upstairs, the primary retreat offers a 5-piece ensuite with a jetted soaker tub, dual sinks, walk-in shower and a walk-in closet. Three additional bedrooms and a bonus room with a gas fireplace complete the upper level. The finished basement features a rec room, flex room, bedroom, full bath, and storage. Updates include new shingles (2023). Extras: central A/C, smart thermostat, security system, central vacuum system, and Gemstone exterior lighting. The private backyard is complete with deck, gazebo, and hot tub, backing onto walking trails and trees. An oversized double attached garage and prime location close to schools, shopping, and parks make this a perfect family home. (id:39198)
Property Details
Interior
Features
Main level Floor
Living room
4.58 x 5.94Dining room
3.52 x 3.68Kitchen
Breakfast
3.9 x 3.55Exterior
Parking
Garage spaces -
Garage type -
Total parking spaces 4
Property History
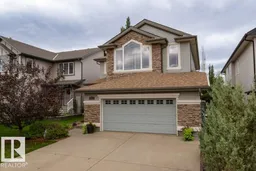 42
42
