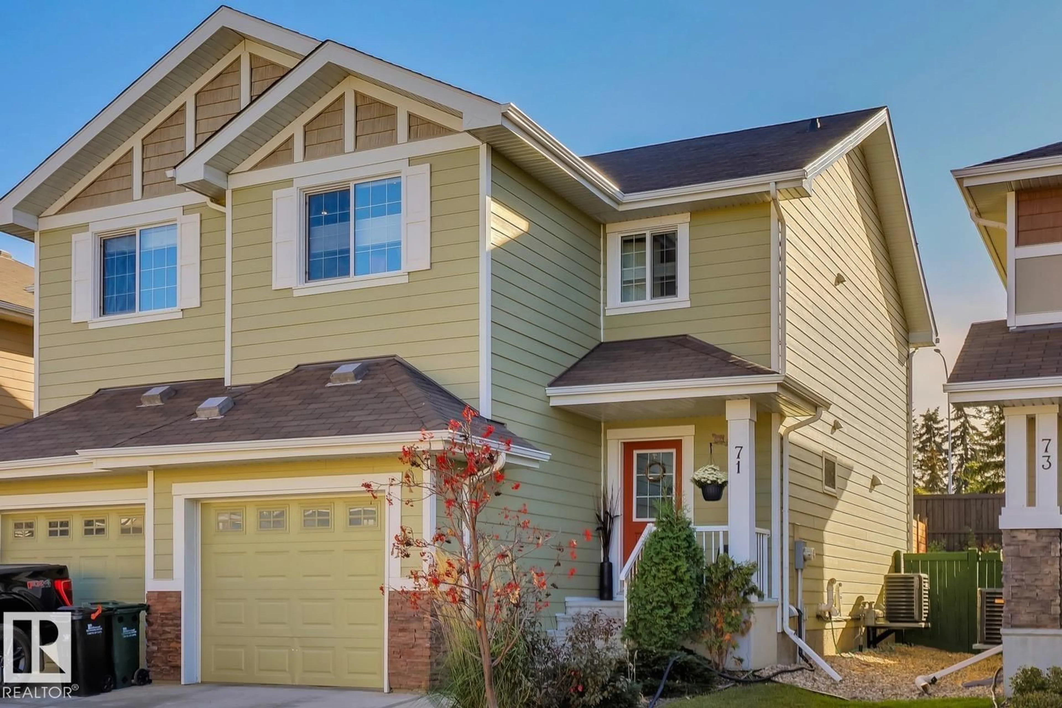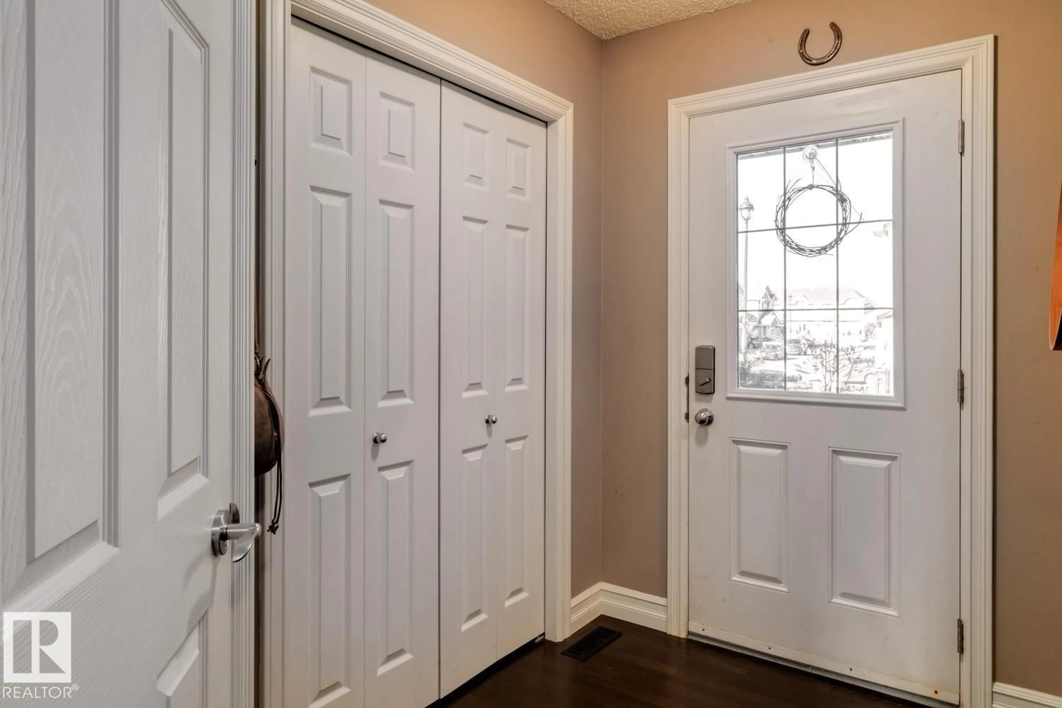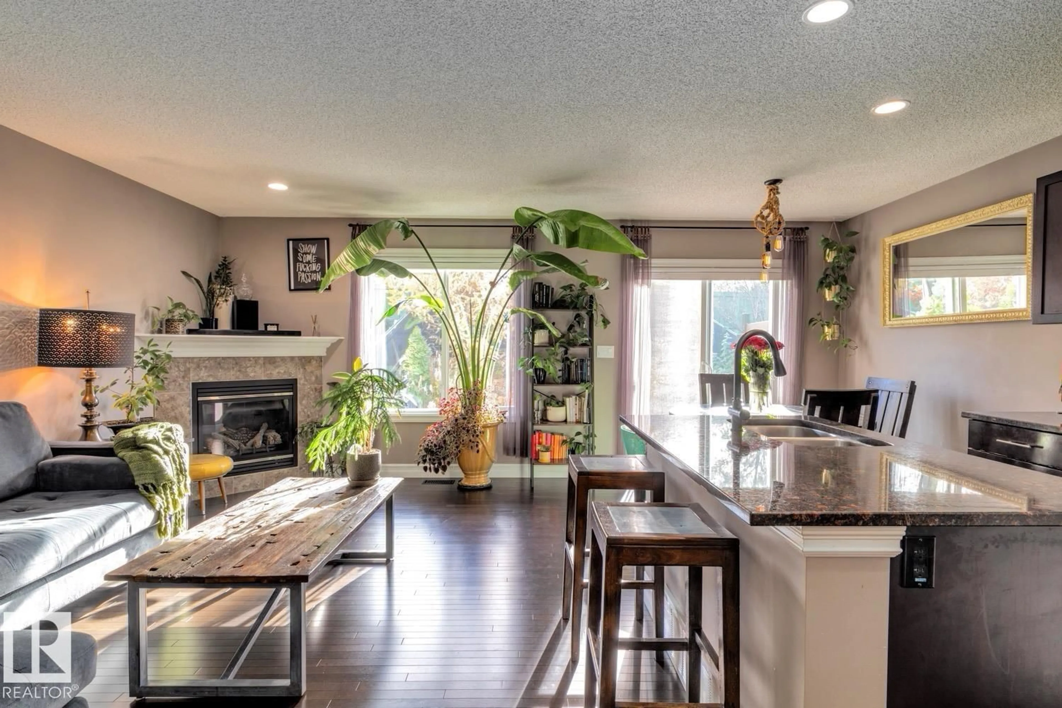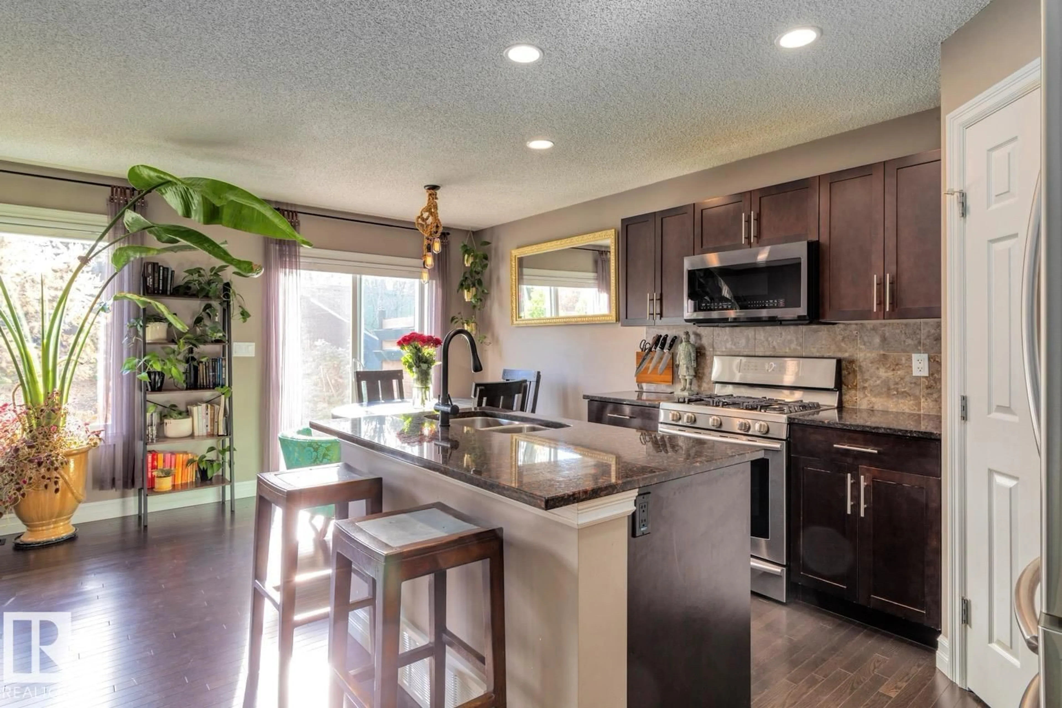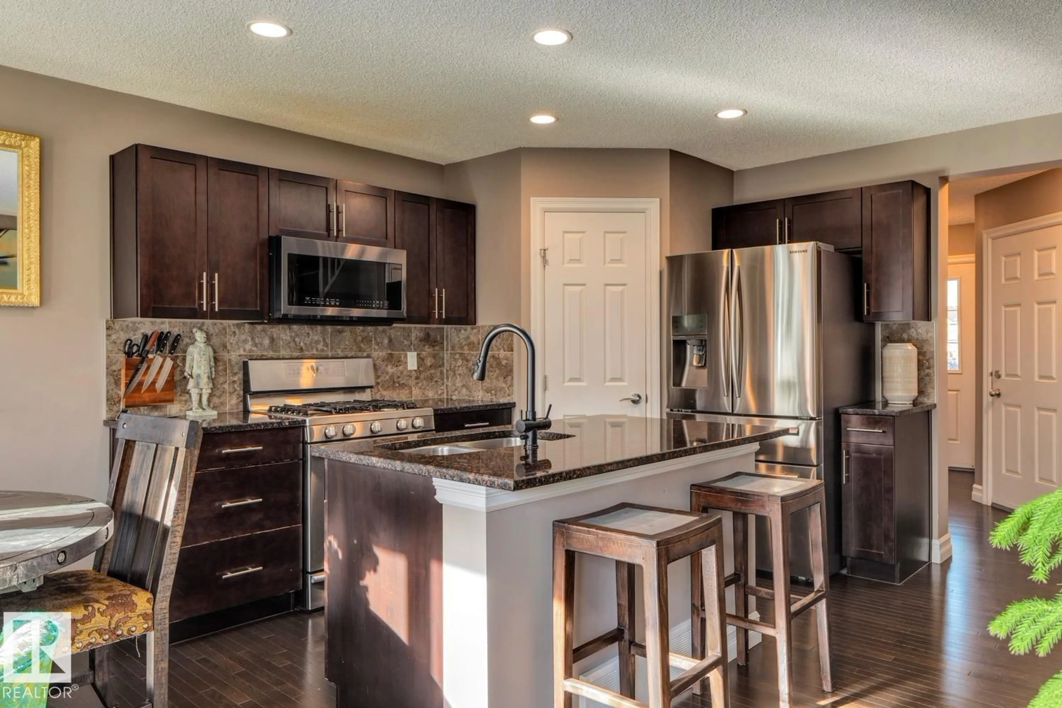71 219 CHARLOTTE WY, Sherwood Park, Alberta T8H0T3
Contact us about this property
Highlights
Estimated valueThis is the price Wahi expects this property to sell for.
The calculation is powered by our Instant Home Value Estimate, which uses current market and property price trends to estimate your home’s value with a 90% accuracy rate.Not available
Price/Sqft$260/sqft
Monthly cost
Open Calculator
Description
This well maintained 2-storey townhouse offers a perfect blend of comfort and convenience. Step inside to a bright and inviting living room that flows into a spacious kitchen featuring, grainte counters, stainless steel appliances—including a gas stove—and plenty of counter space for meal prep and entertaining. Upstairs, you’ll find two generous master bedrooms, each with its own private ensuite, offering ideal comfort for couples, roommates, or guests. The partially finished basement (approximately 85% complete) adds extra living space and flexibility for a home gym, office, or family room. Enjoy year-round comfort with central A/C, a fenced and landscaped yard, and a rear deck perfect for relaxing or summer BBQs. The single attached garage provides convenience and extra storage. Located in the heart of Lakeland Ridge, this home is just minutes from parks, schools, and all amenities. Perfect for first-time buyers, young professionals, or anyone looking for low-maintenance living in a fantastic community! (id:39198)
Property Details
Interior
Features
Main level Floor
Living room
4.64 x 3.27Dining room
2.53 x 2.45Kitchen
3.34 x 2.5Exterior
Parking
Garage spaces -
Garage type -
Total parking spaces 2
Condo Details
Inclusions
Property History
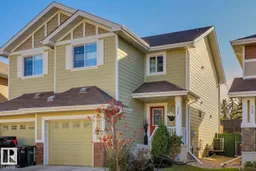 26
26
