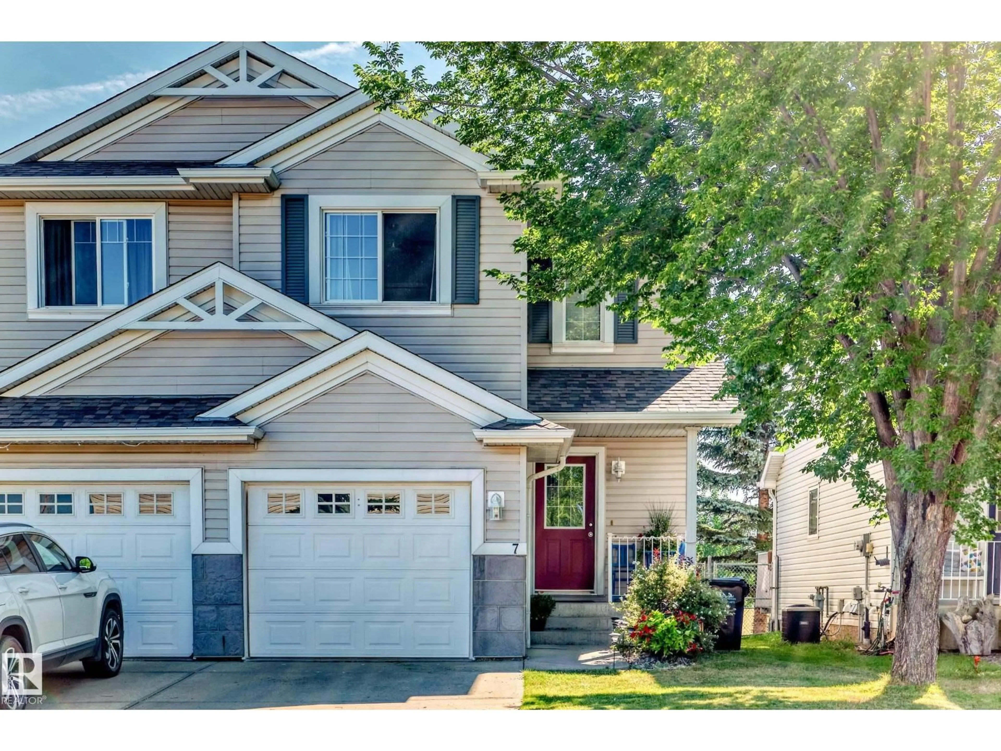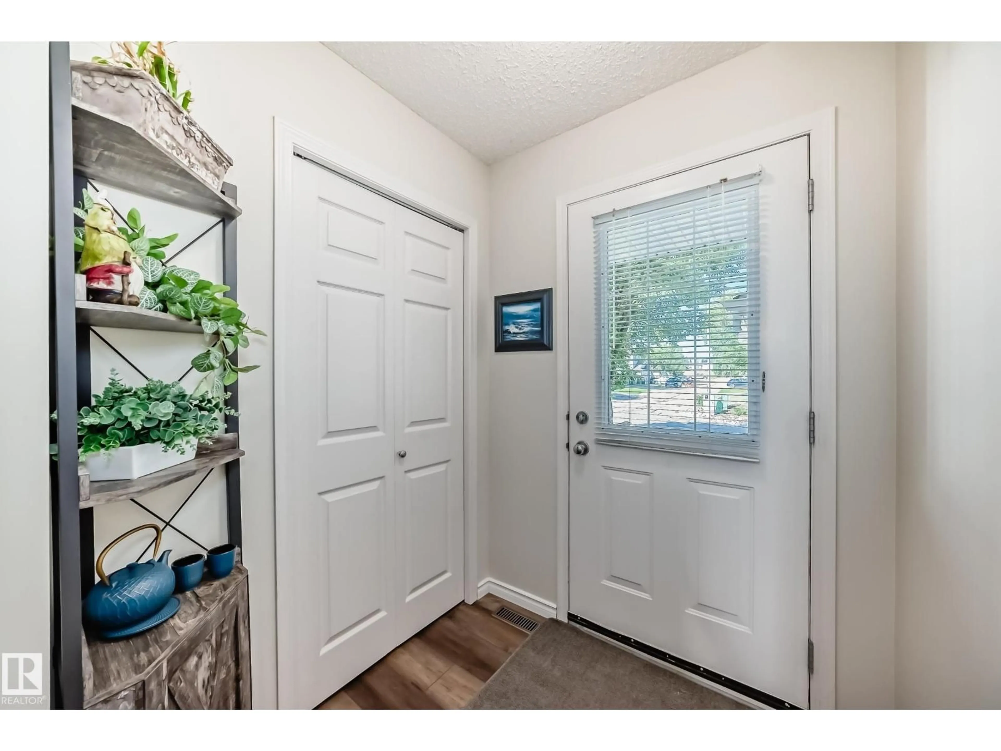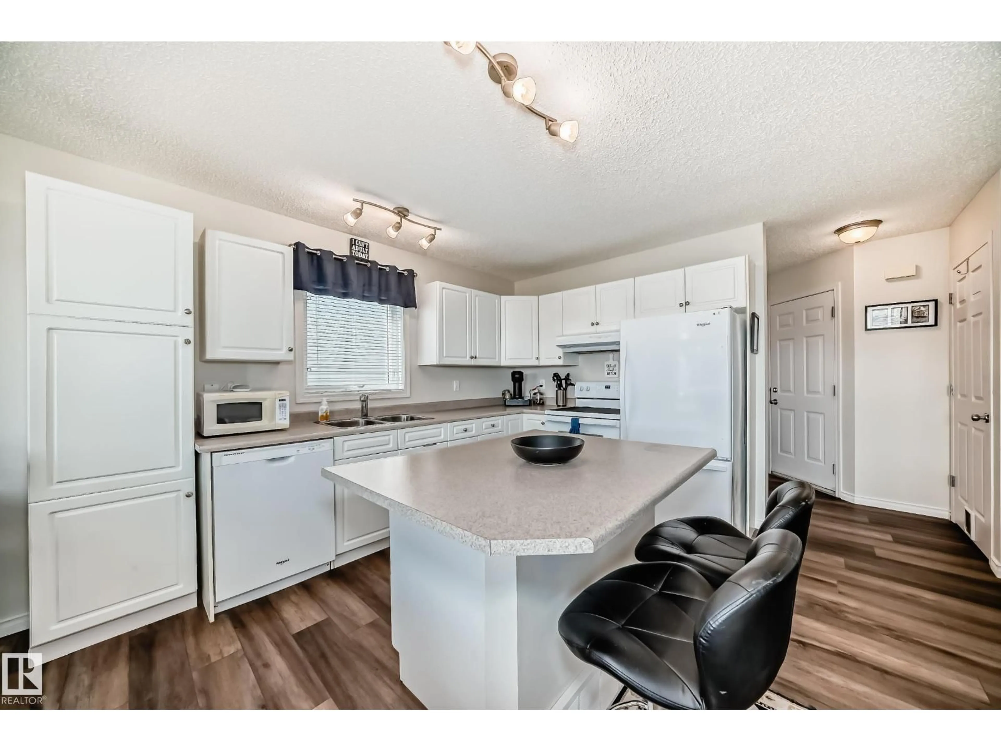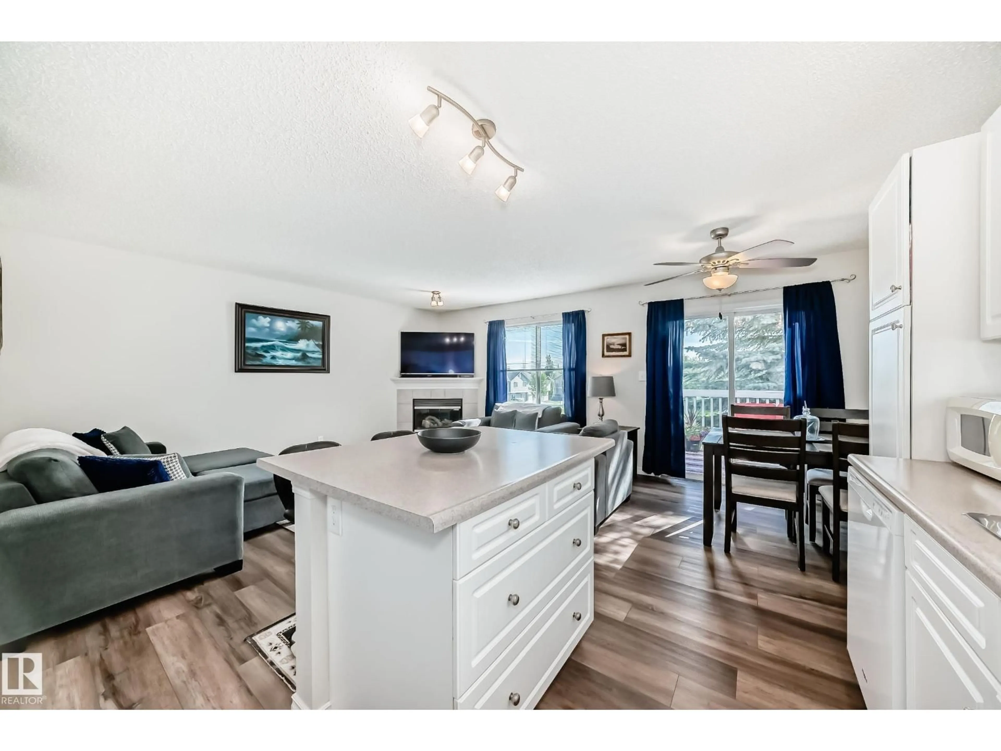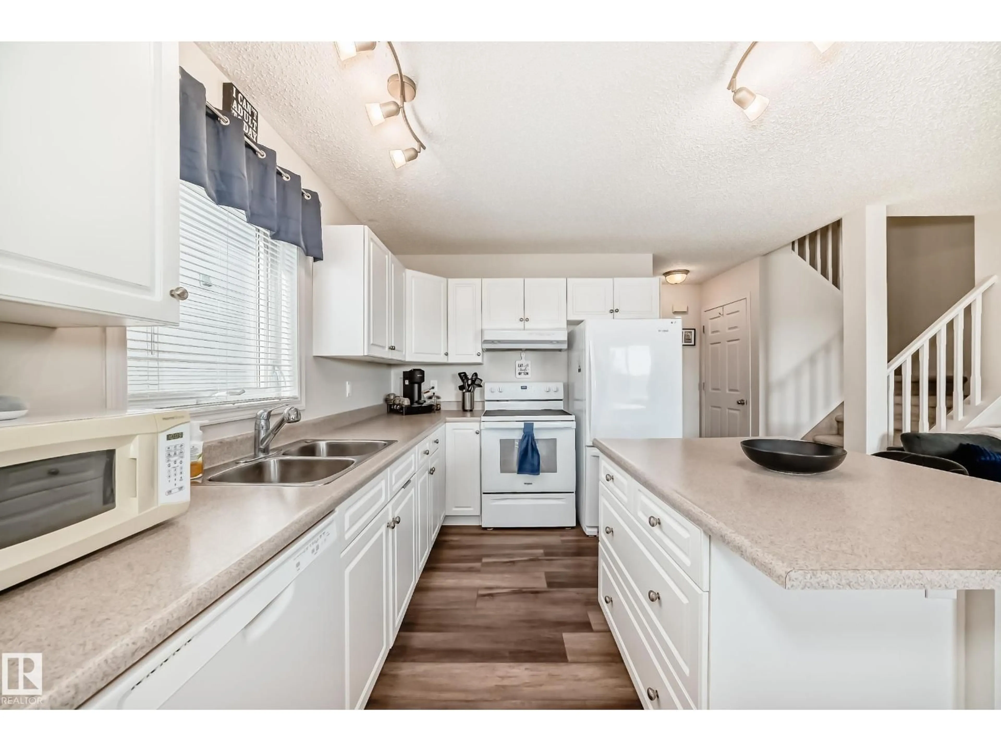7 - 115 CHESTERMERE DR, Sherwood Park, Alberta T8H2W4
Contact us about this property
Highlights
Estimated valueThis is the price Wahi expects this property to sell for.
The calculation is powered by our Instant Home Value Estimate, which uses current market and property price trends to estimate your home’s value with a 90% accuracy rate.Not available
Price/Sqft$248/sqft
Monthly cost
Open Calculator
Description
Welcome to this well-kept home in Lakeland Ridge! Over the past 5 years, it’s had thoughtful updates including a new furnace, hot water tank, appliances, roof, fresh paint, and vinyl plank flooring on the main floor. With 3 bedrooms and 2.5 bathrooms, it offers a bright and comfortable space that’s easy to maintain. The main floor has a practical layout that feels open and welcoming. Step outside to enjoy the private backyard—just the right size for relaxing or a bit of gardening. A solid home in a great neighbourhood! (id:39198)
Property Details
Interior
Features
Main level Floor
Living room
4.8 x 3.24Dining room
2.84 x 2.58Kitchen
3.18 x 2.58Mud room
1.92 x 1.94Condo Details
Inclusions
Property History
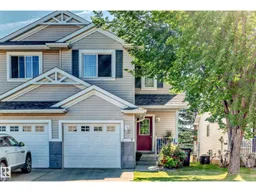 20
20
