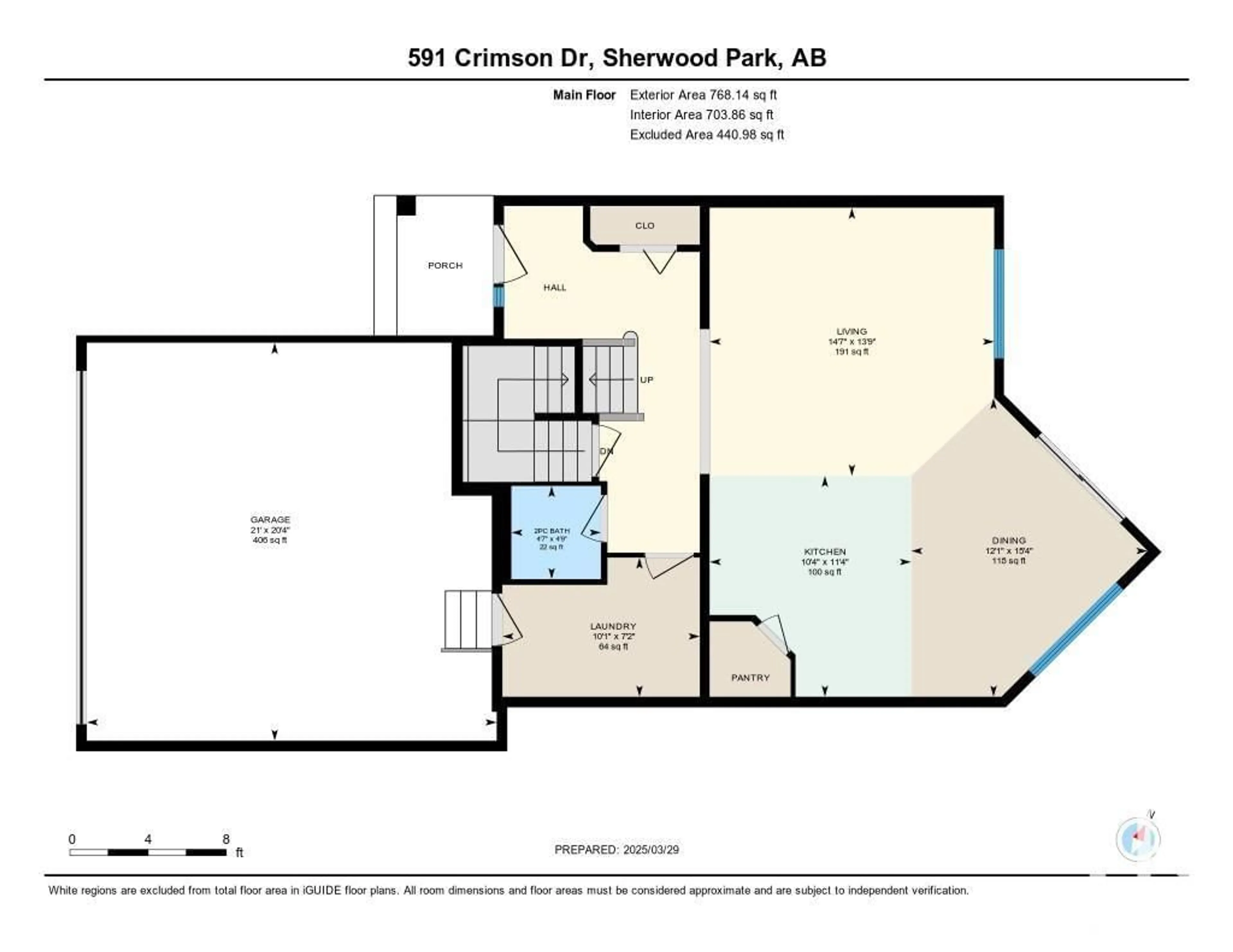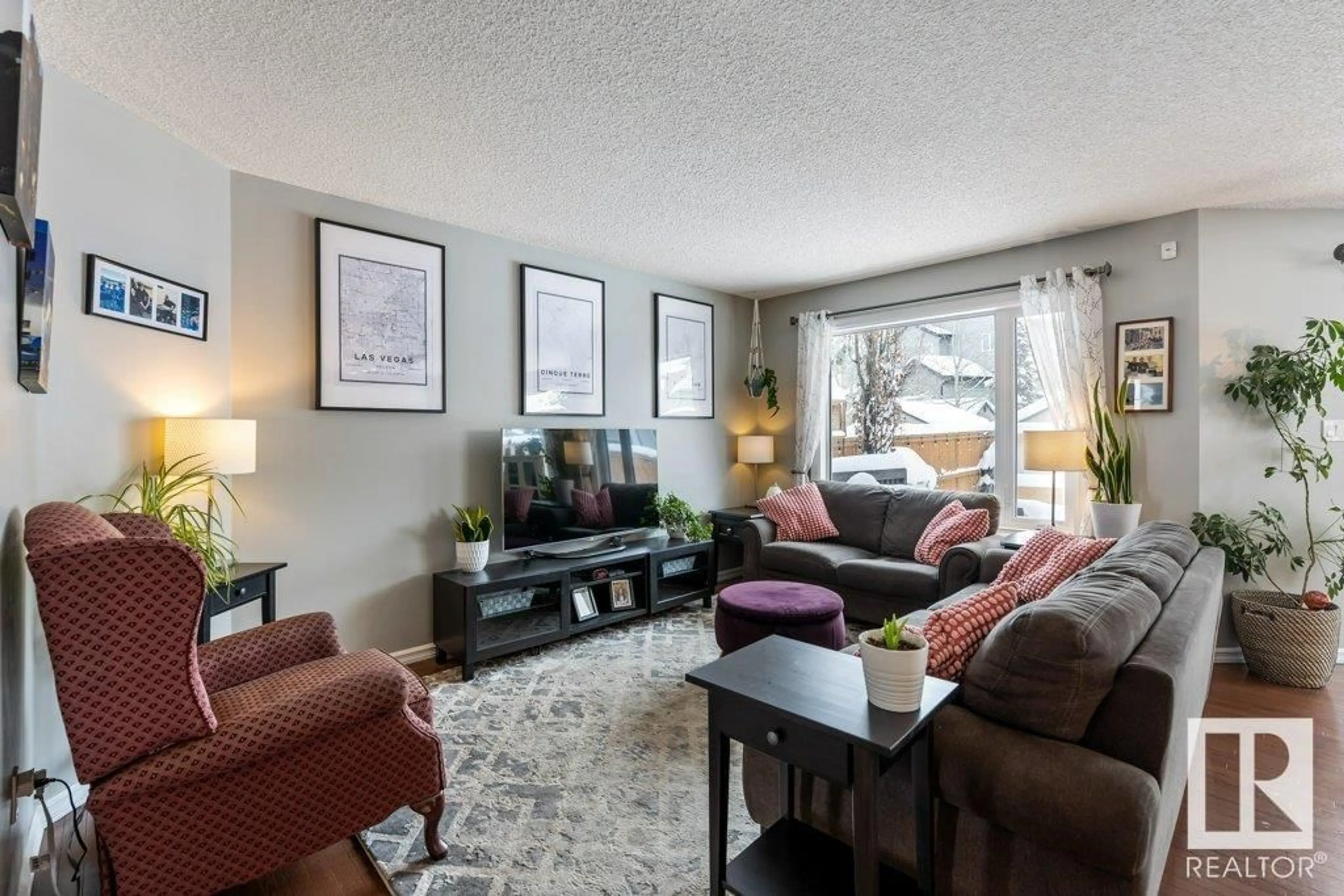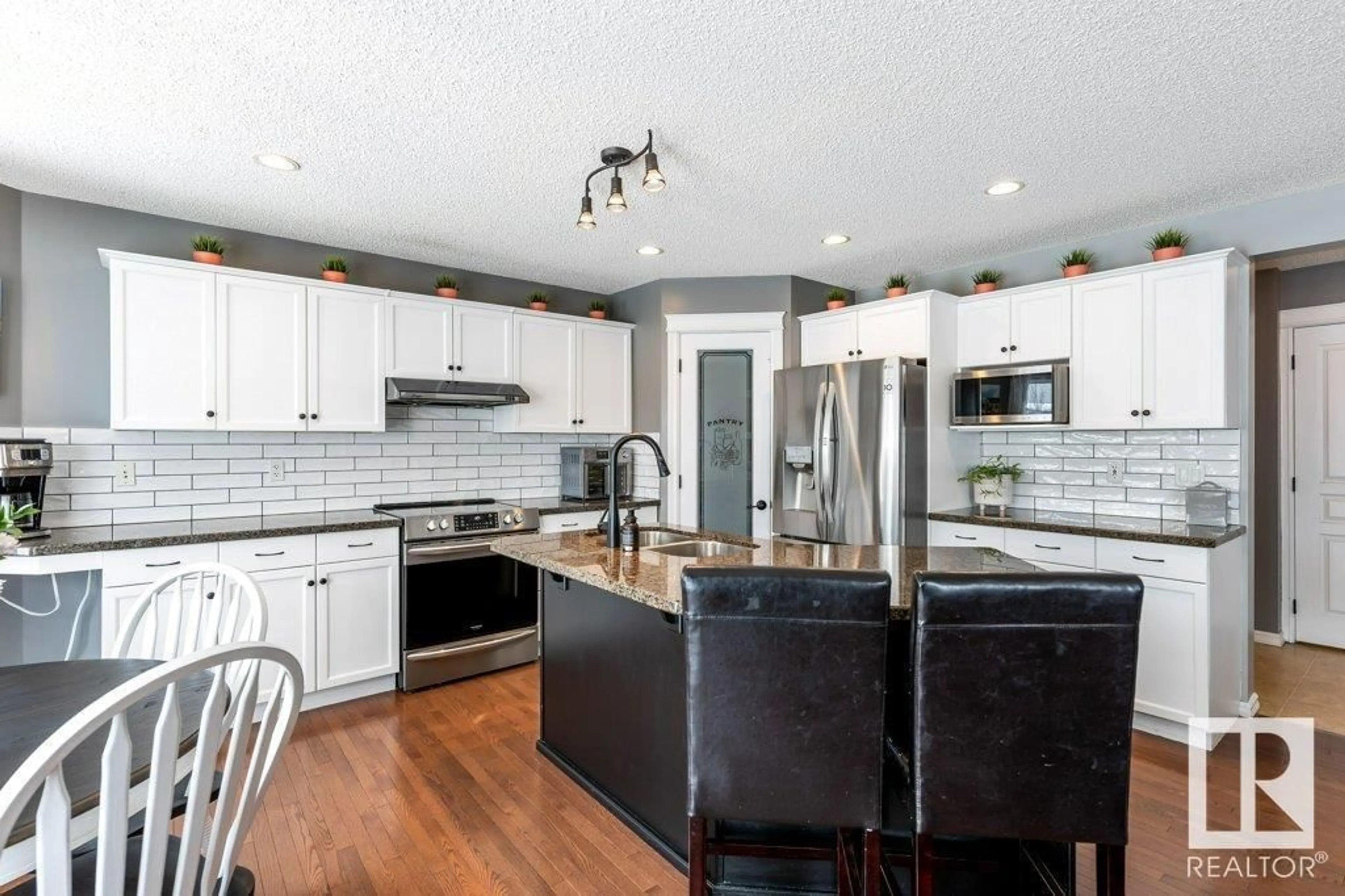591 CRIMSON DR, Sherwood Park, Alberta T8H0H3
Contact us about this property
Highlights
Estimated ValueThis is the price Wahi expects this property to sell for.
The calculation is powered by our Instant Home Value Estimate, which uses current market and property price trends to estimate your home’s value with a 90% accuracy rate.Not available
Price/Sqft$304/sqft
Est. Mortgage$2,447/mo
Tax Amount ()-
Days On Market2 days
Description
Welcome to this immaculate, FULLY FINISHED 2 storey. The main floor has a bright and open concept and has a large living room, an updated kitchen featuring white cabinets, new backsplash, new fridge and stove, corner pantry and large ISLAND. There is a spacious dining nook loaded with windows and access to the large back deck! Completing the main floor is a renovated LAUNDRY ROOM with extra storage and a cute half bath. Upstairs has a fanatics bonus room with high ceilings and a corner GAS FIREPLACE. There are 3 bedrooms and an UPDATED main 4pce bathroom. The primar bedroom has a walk-in closet and 4pce ensuite with new vinyl plank floors. The basement is fully finished with a 4th bedroom, 3pce bath and family room. ALL NEW WINDOWS on the top two floors, central A/C and insulated and drywalled garage complete this amazing package! (id:39198)
Property Details
Interior
Features
Basement Floor
Family room
4.15 m x 6.53 mBedroom 4
2.98 m x 3.52 mUtility room
1.96 m x 3.56 mProperty History
 28
28



