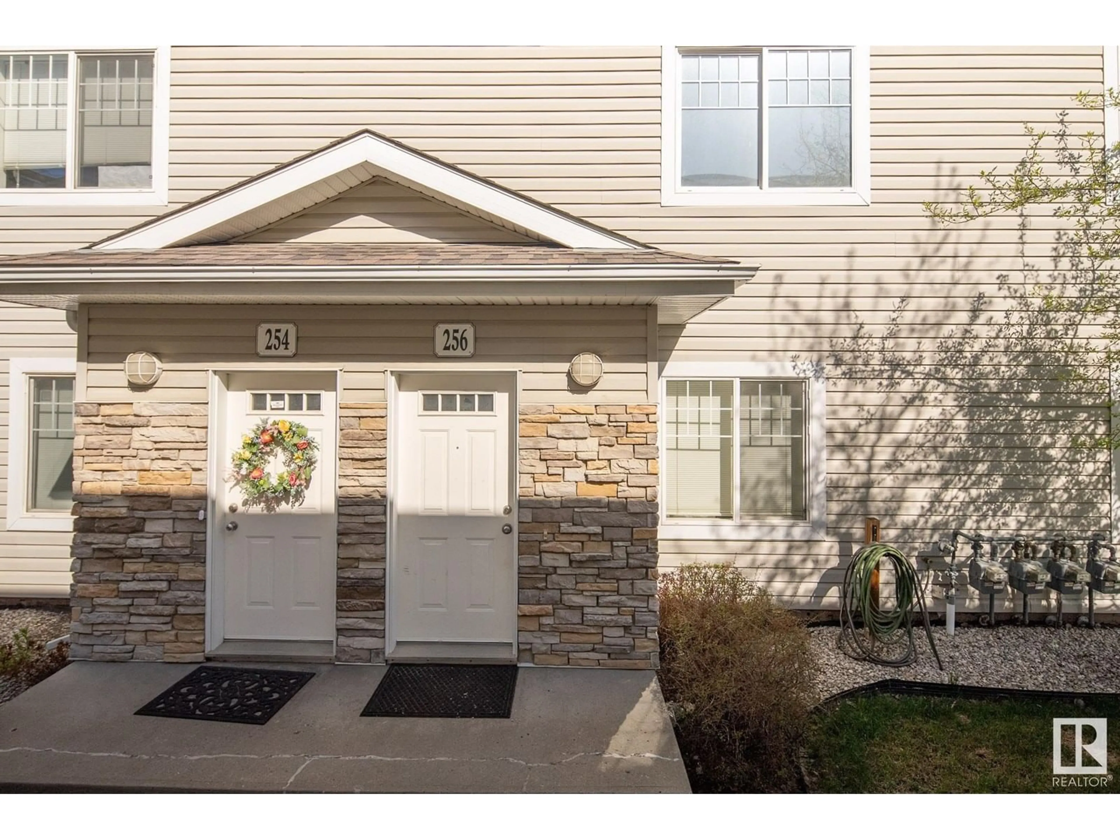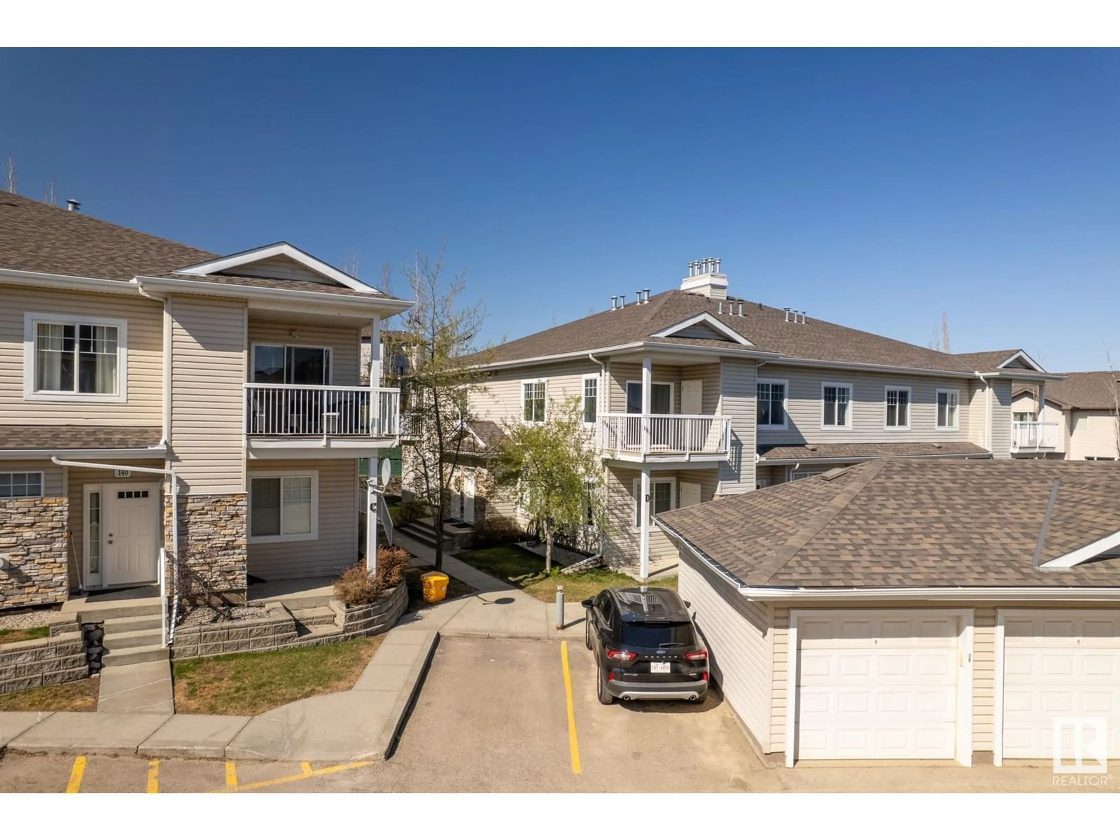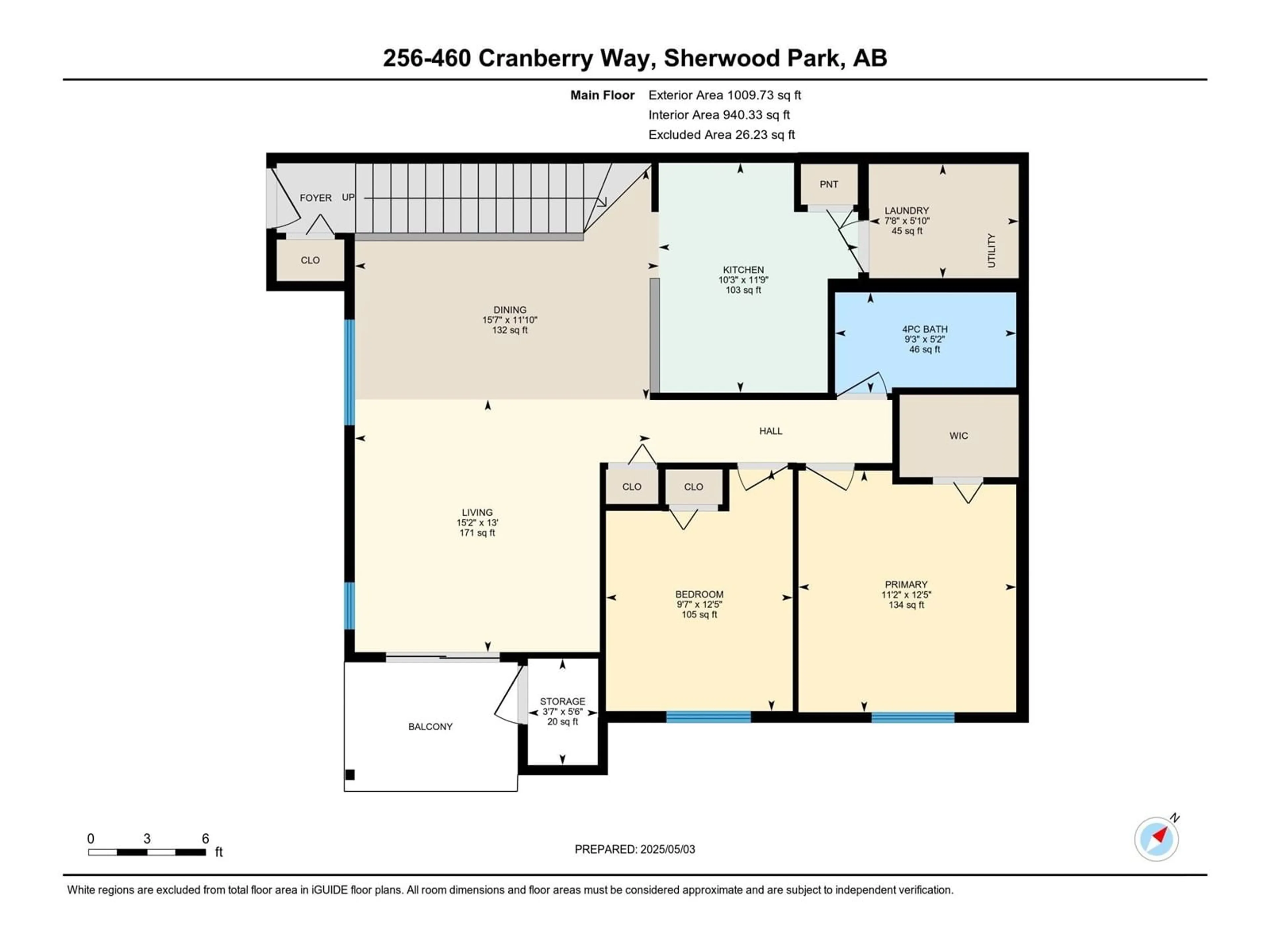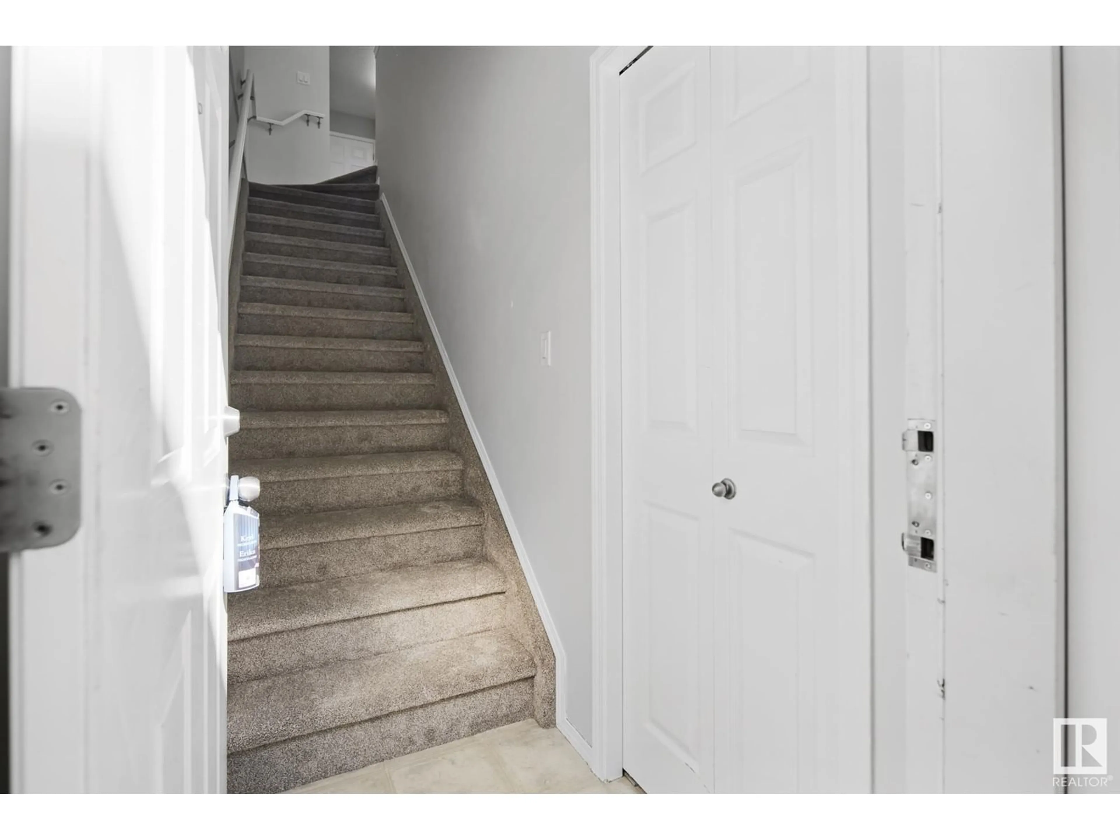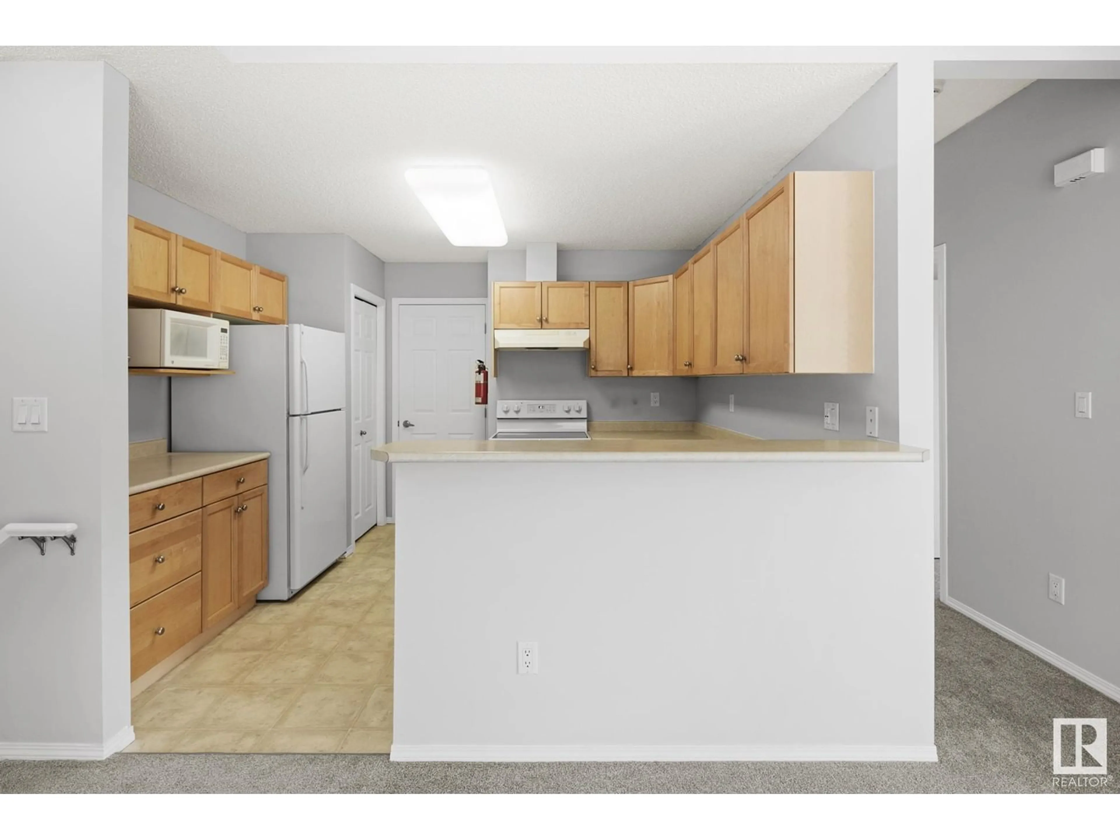460 - 256 CRANBERRY WY, Sherwood Park, Alberta T8H2R3
Contact us about this property
Highlights
Estimated ValueThis is the price Wahi expects this property to sell for.
The calculation is powered by our Instant Home Value Estimate, which uses current market and property price trends to estimate your home’s value with a 90% accuracy rate.Not available
Price/Sqft$260/sqft
Est. Mortgage$1,052/mo
Maintenance fees$379/mo
Tax Amount ()-
Days On Market5 days
Description
Discover this sun-filled southeast-facing TOP FLOOR unit featuring 2 bedrooms and 1 bathroom in the peaceful community of Lakeland Ridge. Fresh updates include ALL BRAND NEW PAINT, CARPET, BUILT IN DISHWASHER, RANGE, plus a NEW ROOF. A must have - this condo offers IN-SUITE LAUNDRY for convenience and a balcony perfect for morning coffee and evening relaxation as you listen to the birds. Practical features include a DEDICATED STORAGE ROOM and assigned energized parking directly below your unit. Tap the remote starter for your car from right from inside your living room! PET FRIENDLY and QUIET, this complex sits near excellent schools (Lakeland Ridge public K-9 and Holy Trinity Catholic K-4). Whether taking the pup for a stroll or going for an evening run, walking trails and ponds are just steps away. The perfect blend of comfort, privacy and location - with WATER INCLUDED in your condo fees ($378.82), all at an affordable price that is better than renting. Disclaimer: Some photos are virtually staged. (id:39198)
Property Details
Interior
Features
Upper Level Floor
Bedroom 2
2.92 x 3.78Living room
4.62 x 3.95Dining room
4.75 x 3.61Kitchen
3.12 x 3.6Exterior
Parking
Garage spaces -
Garage type -
Total parking spaces 1
Condo Details
Amenities
Ceiling - 9ft, Vinyl Windows
Inclusions
Property History
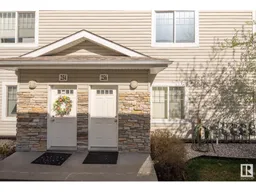 34
34
