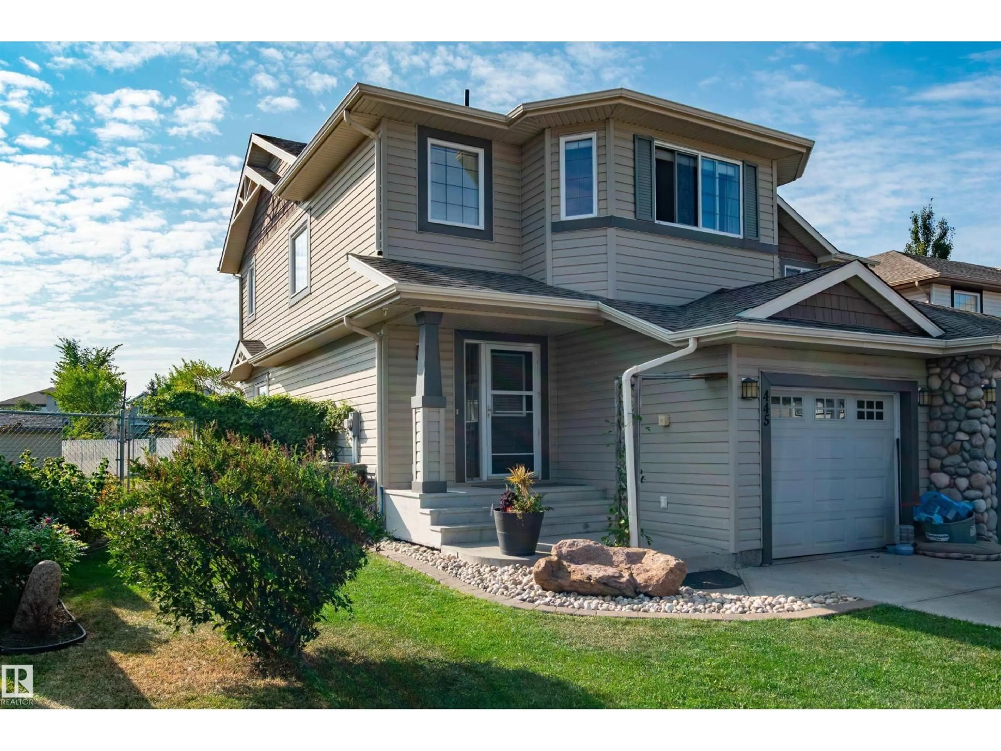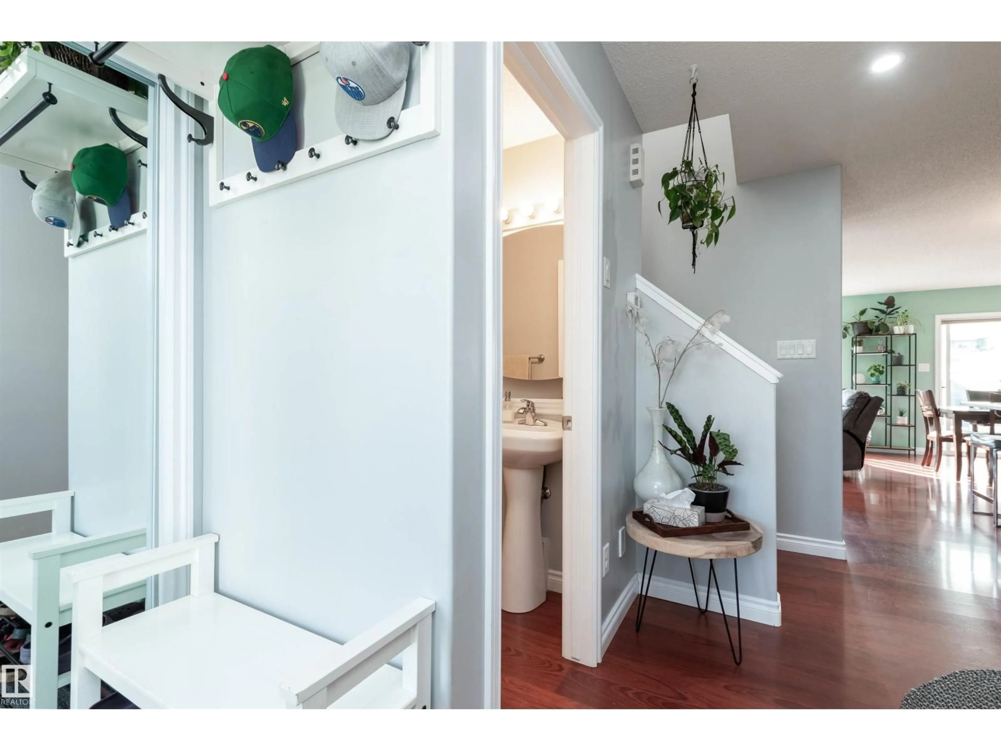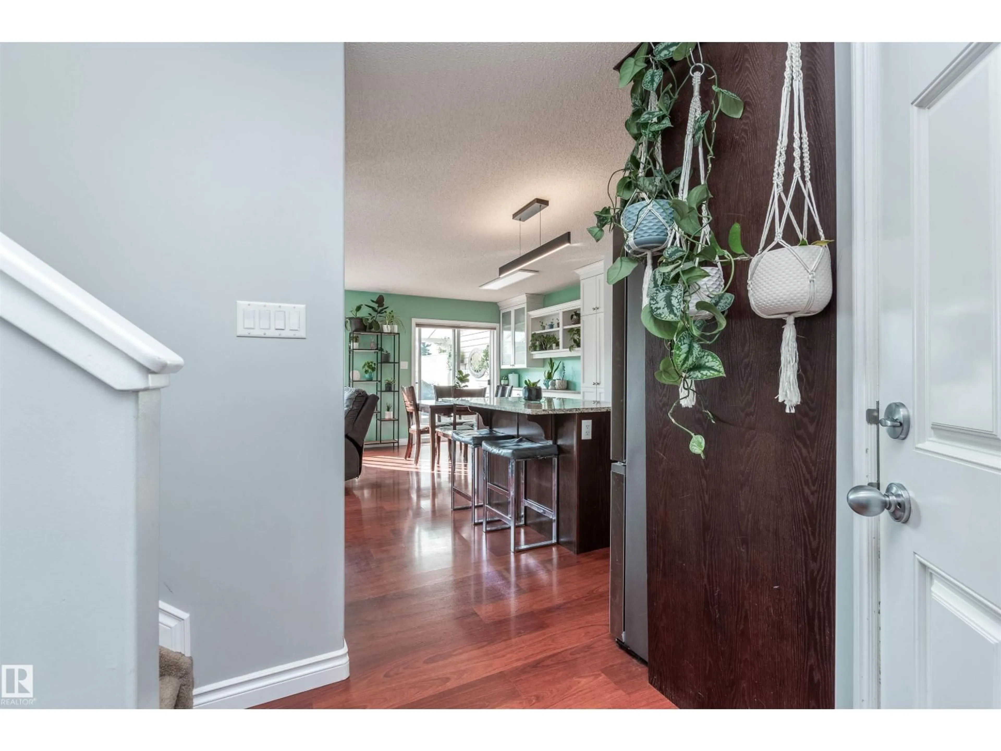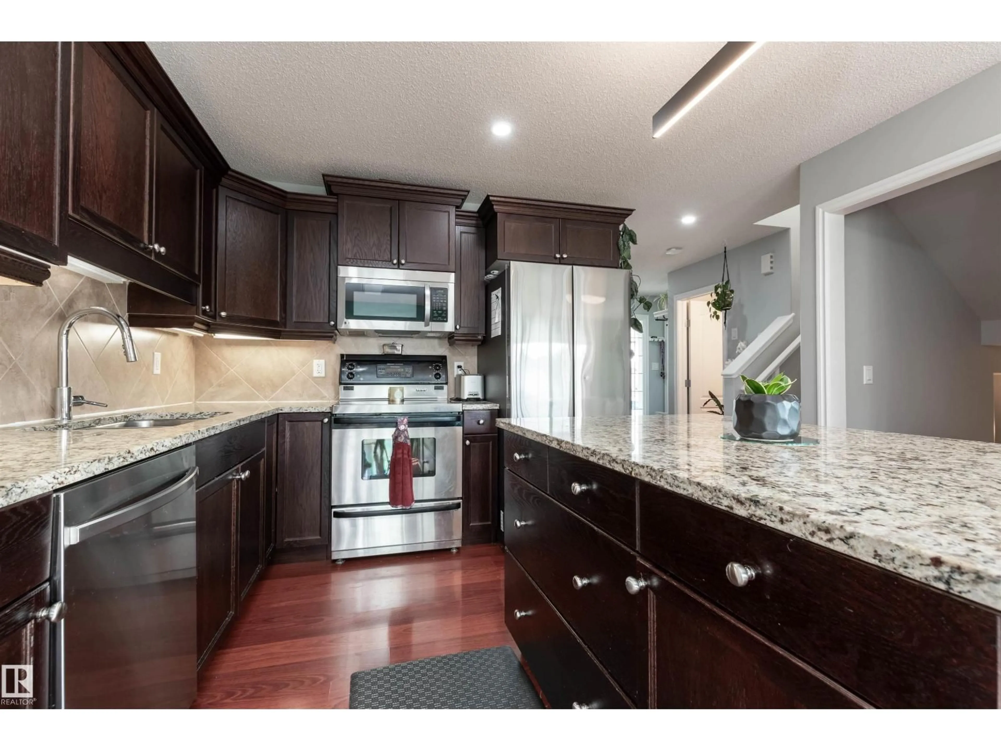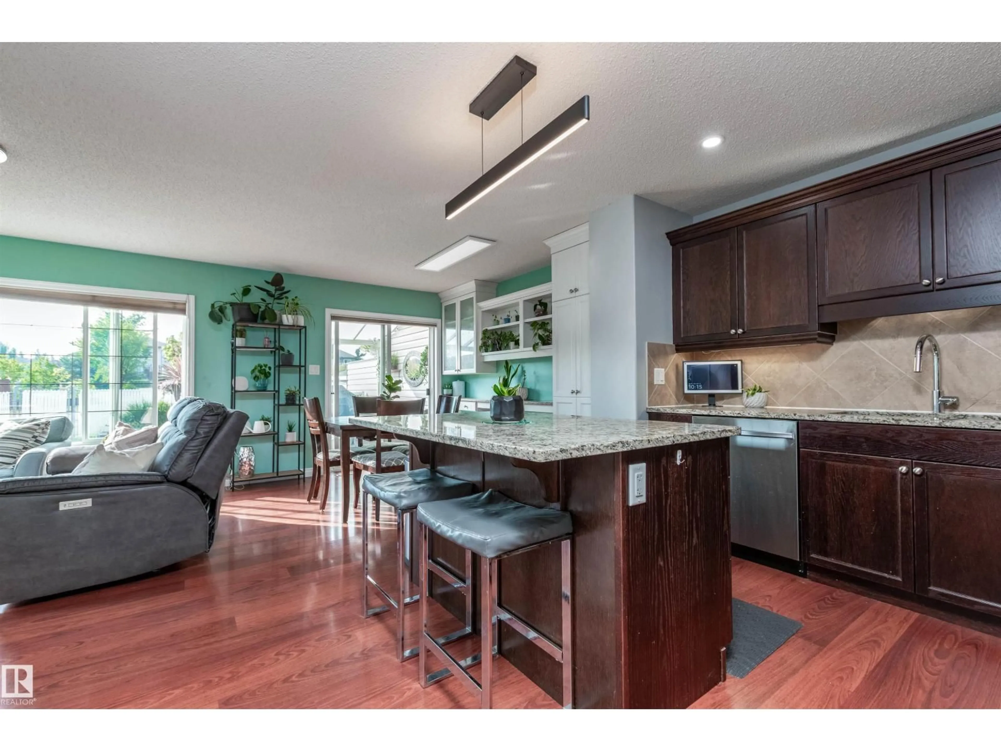445 CHARLOTTE CR, Sherwood Park, Alberta T8H0K7
Contact us about this property
Highlights
Estimated valueThis is the price Wahi expects this property to sell for.
The calculation is powered by our Instant Home Value Estimate, which uses current market and property price trends to estimate your home’s value with a 90% accuracy rate.Not available
Price/Sqft$318/sqft
Monthly cost
Open Calculator
Description
This fabulous property is situated on a prime corner lot and backing onto a beautiful park! This home offers an exceptional layout designed for both family living and entertaining. The open concept main floor is filled with natural light, thanks to walls of windows and a desirable South facing backyard. Take the entertaining outdoors onto a gorgeous composite deck, complete with a gas hookup—perfect for summer BBQs. A great kitchen with a granite island and large family room make it perfect for entertaining. Upstairs, the huge primary bedroom offers a walk in closet and spa-style ensuite, upstairs laundry, 2 more bedrooms and a full bath. The fully finished basement includes family room, ideal for movie nights, a games area (moveable bar) that could be easily converted into an additional bedroom. A full bathroom downstairs adds extra convenience. Additional feature include a beautiful and professionally landscaped yard with fruit trees, irrigation, A/C, and walking distance to school, shops and trails. (id:39198)
Property Details
Interior
Features
Main level Floor
Living room
3.45 x 4.06Kitchen
2.64 x 3.18Dining room
3.02 x 3.38Property History
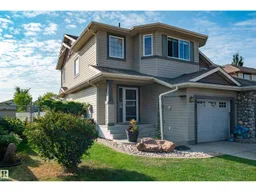 40
40
