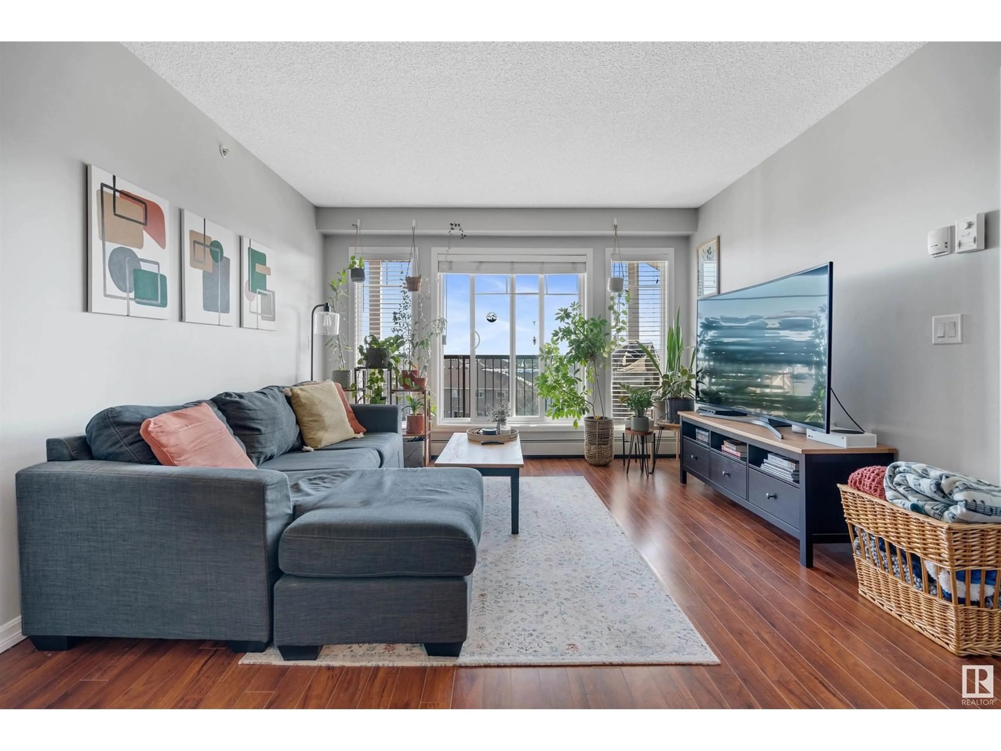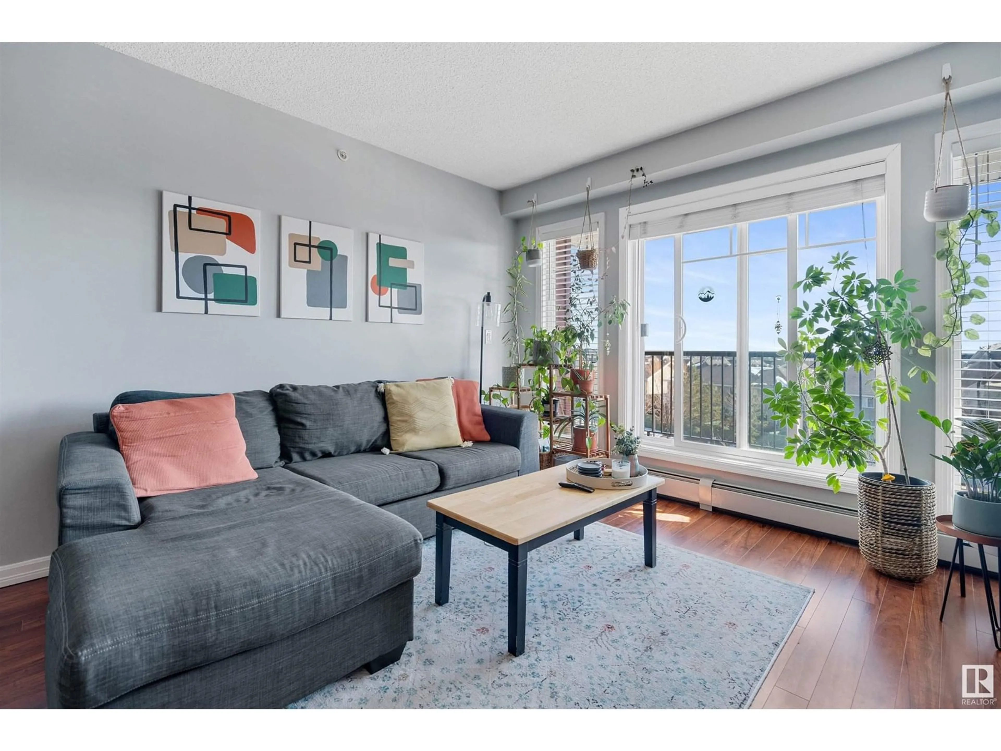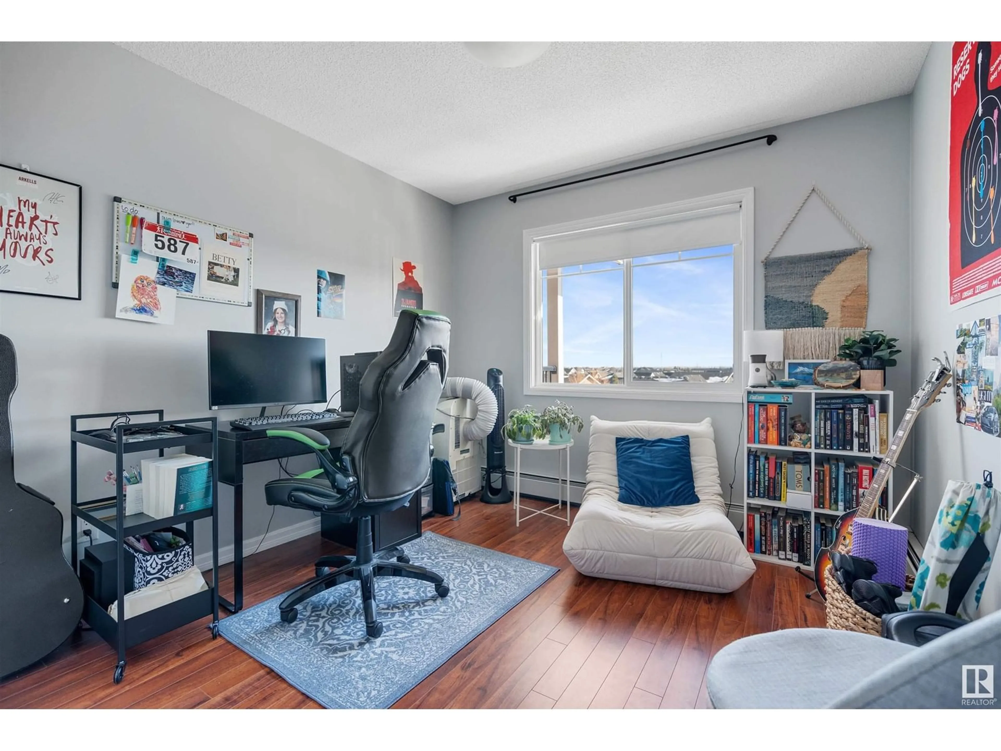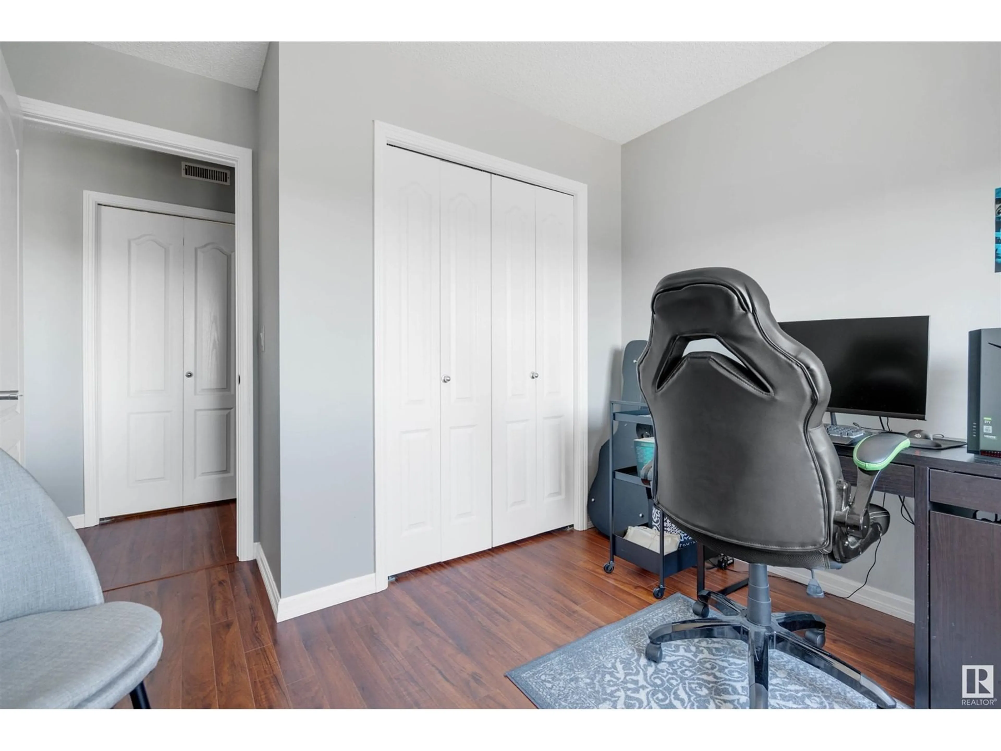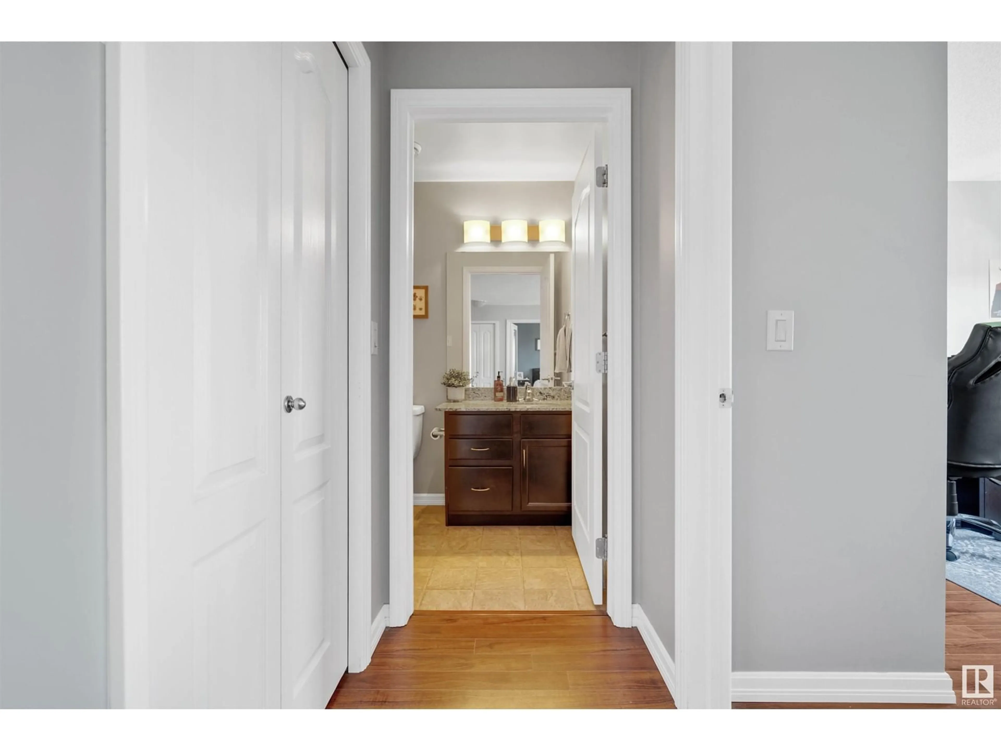#403 - 271 CHARLOTTE WY, Sherwood Park, Alberta T8H0N9
Contact us about this property
Highlights
Estimated ValueThis is the price Wahi expects this property to sell for.
The calculation is powered by our Instant Home Value Estimate, which uses current market and property price trends to estimate your home’s value with a 90% accuracy rate.Not available
Price/Sqft$277/sqft
Est. Mortgage$1,009/mo
Maintenance fees$419/mo
Tax Amount ()-
Days On Market29 days
Description
Step into COMFORT & STYLE with this IMMACULATE condo in the sought-after Lakeland Ridge community! Move-in ready and filled with NATURAL LIGHT, this TOP-FLOOR UNIT offers a SPACIOUS layout with LARGE WINDOWS & PATIO DOORS that open to your very own PRIVATE BALCONY - perfect for enjoying your morning coffee with a view or relaxing after a long day! The kitchen is a CHEF’S DELIGHT, featuring SLEEK GRANITE COUNTERTOPS, AMPLE CABINETRY, & a MODERN DESIGN that flows effortlessly into the OPEN LIVING SPACE. The PRIMARY BEDROOM is a true HAVEN, complete with a GENEROUS 3PC ENSUITE boasting GRANITE COUNTERS & a LARGE WALK-IN SHOWER.A WELL-SIZED 2nd BEDROOM sits conveniently near the main 4PC BATH, also finished with GRANITE COUNTERTOPS. Additional highlights include stylish vinyl plank flooring throughout, IN-SUITE LAUNDRY for added convenience, & a location that simply can’t be beat. Nestled in the heart of Sherwood Park, you're just steps from great restaurants, shopping, and everyday amenities! (id:39198)
Property Details
Interior
Features
Main level Floor
Living room
5.23 x 3.62Kitchen
2.6 x 5.28Primary Bedroom
3.25 x 3.23Bedroom 2
3.7 x 2.97Exterior
Parking
Garage spaces -
Garage type -
Total parking spaces 1
Condo Details
Inclusions
Property History
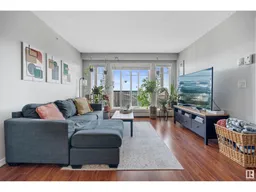 30
30
