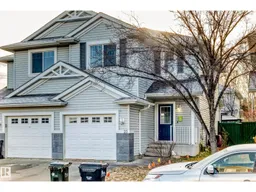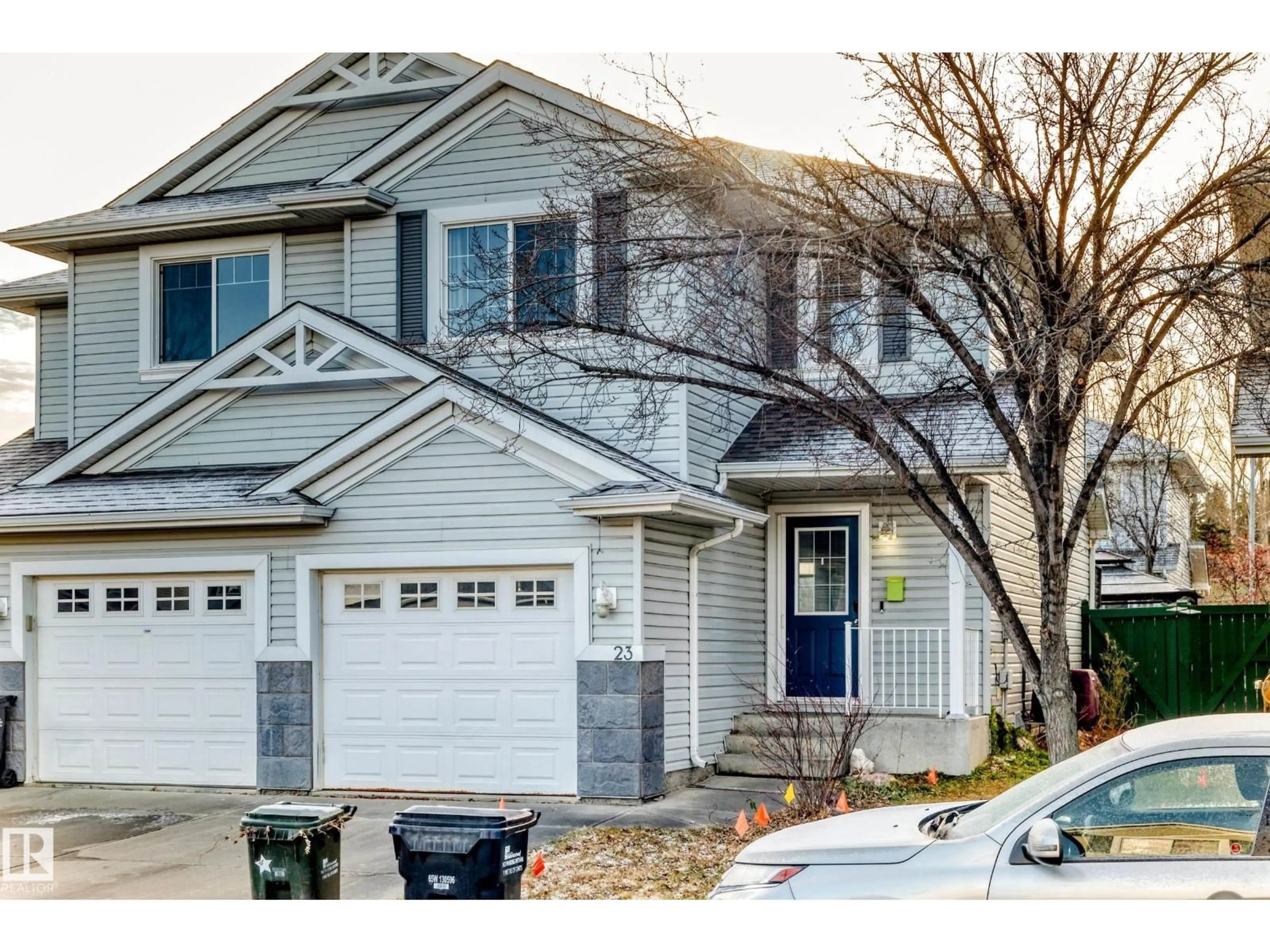#23 - 115 CHESTERMERE DR, Sherwood Park, Alberta T8H2W4
Contact us about this property
Highlights
Estimated valueThis is the price Wahi expects this property to sell for.
The calculation is powered by our Instant Home Value Estimate, which uses current market and property price trends to estimate your home’s value with a 90% accuracy rate.Not available
Price/Sqft$281/sqft
Monthly cost
Open Calculator
Description
YOUR STORY BEGINS HERE! All you need to do is bring your belongings & start enjoying life in one of Sherwood Park's most desirable areas. Upon entering, you will immediately appreciate the upgrades, modern appointments & a layout that suits all lifestyles. The main floor features a spacious living area w/ gas fireplace, upgraded kitchen w/ quartz countertops, backsplash, ceiling-height cabinets & stainless steel appliances. The main floor is also adorned w/ high-end vinyl plank flooring & offers access to your ATTACHED garage that is drywalled & insulated & 2-pc bathroom. Upstairs are 2 GIANT bedrooms, both w/ walk-in closets & ample space. The primary contains a full ensuite as well. The bsmt is fully finished w/ rec room, large laundry area & plenty of storage! Out back you'll find a fully fenced backyard w/ gazebo, deck & garden boxes. Enjoy A/C! Affordable condo fees add to the package. Enjoy quick access to endless amenities. Immediate possession - ACT FAST & YOU COULD BE HOME FOR CHRISTMAS! (id:39198)
Property Details
Interior
Features
Main level Floor
Living room
4.27 x 3.5Dining room
2.29 x 2.44Kitchen
2.59 x 2.74Condo Details
Inclusions
Property History
 46
46





