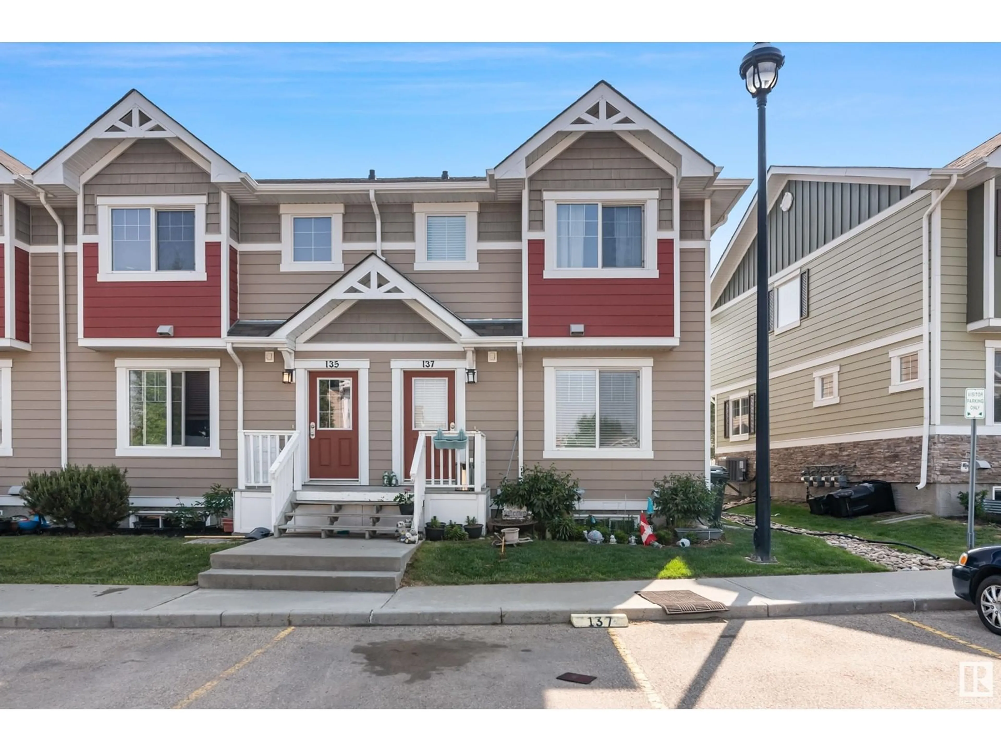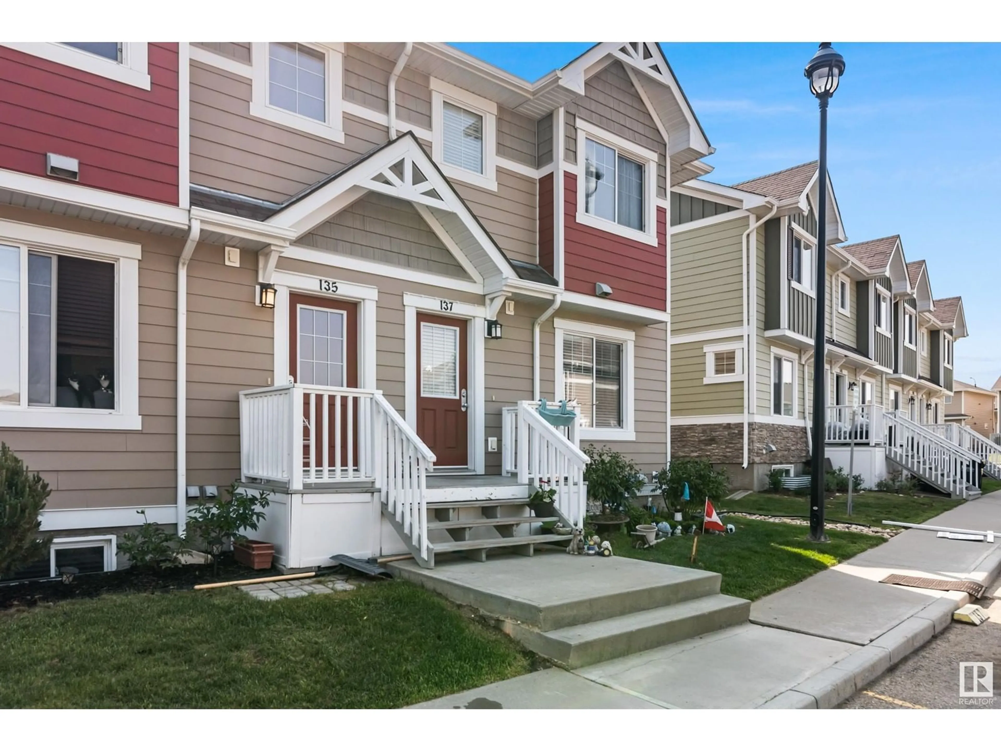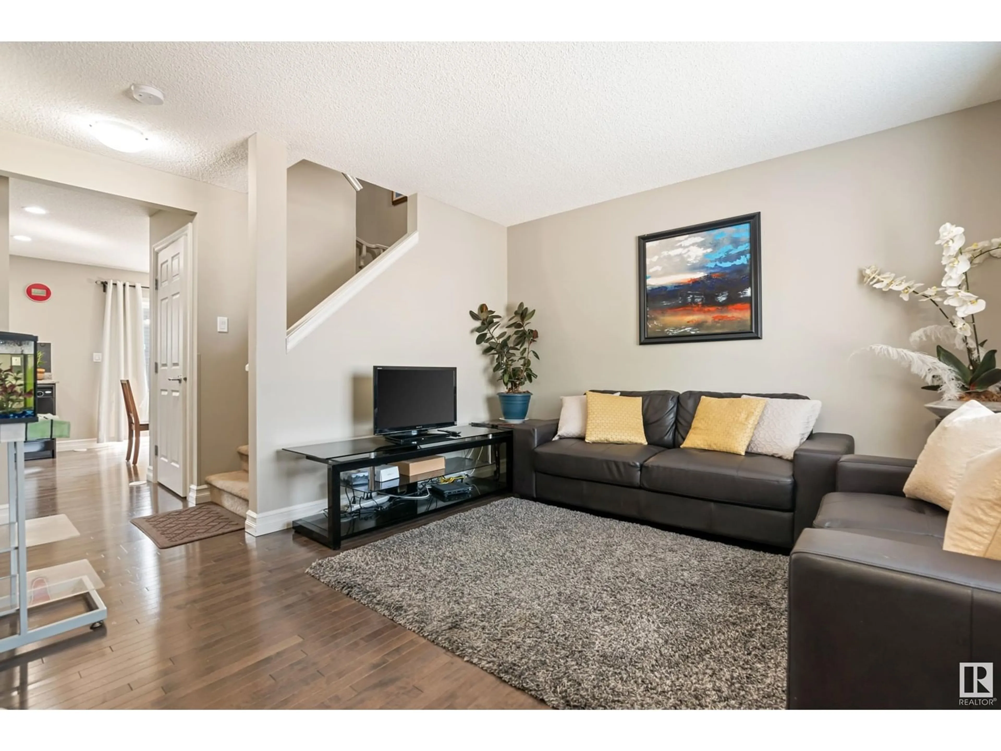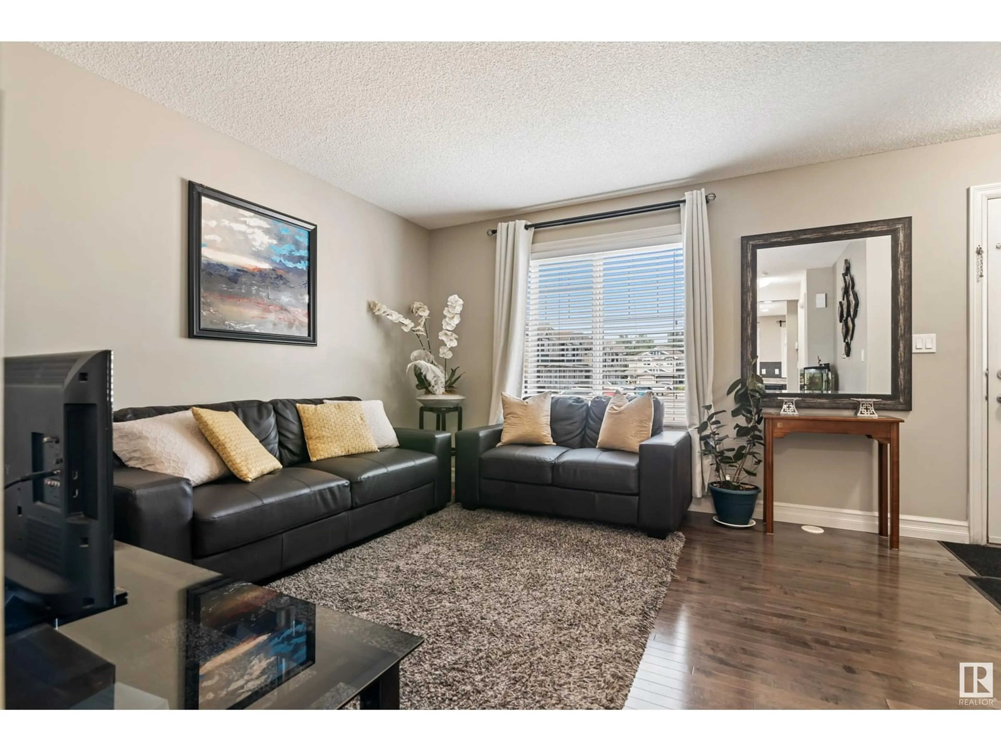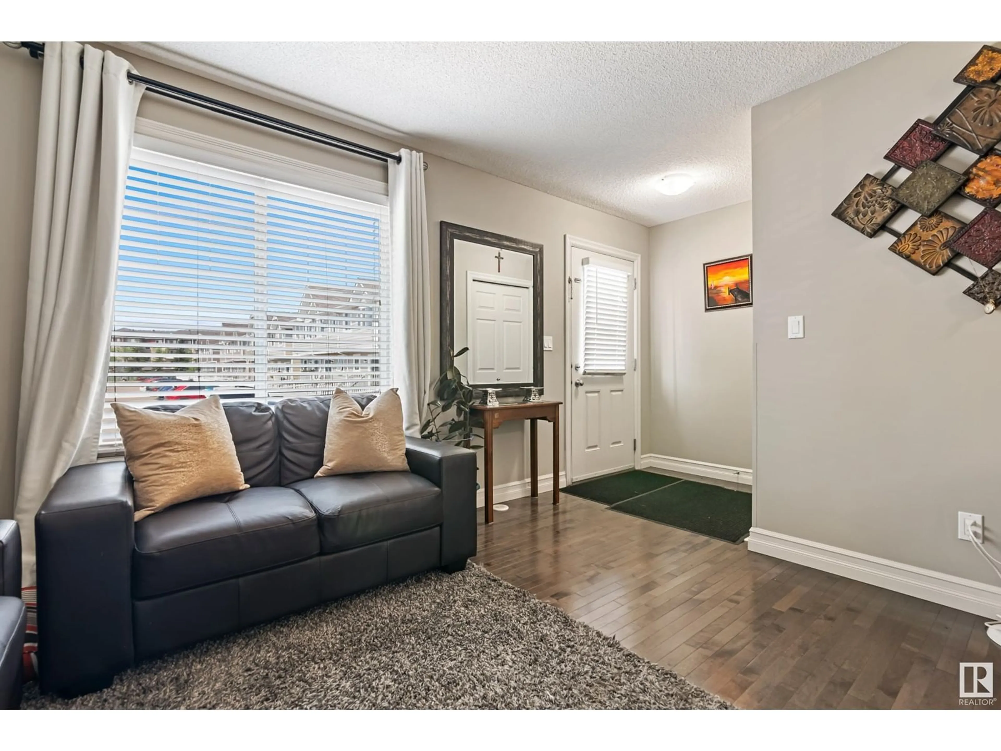219 - 137 CHARLOTTE WY, Sherwood Park, Alberta T8H0T3
Contact us about this property
Highlights
Estimated ValueThis is the price Wahi expects this property to sell for.
The calculation is powered by our Instant Home Value Estimate, which uses current market and property price trends to estimate your home’s value with a 90% accuracy rate.Not available
Price/Sqft$270/sqft
Est. Mortgage$1,331/mo
Maintenance fees$226/mo
Tax Amount ()-
Days On Market1 day
Description
Perfect starter home in Lakeland Ridge, Sherwood Park; minutes to Edmonton. Welcome to this very clean, bright & well taken care of END UNIT townhome with 3 bedrooms + potential 4th bedroom ( just needs a closet ) in the fully finished basement. Walk into the spacious living room with easy reach to the laundry room in the 2-piece bathroom. The kitchen has lots of counterspace & cabinets, it's open to the eating area with access to the backyard. Maple Hardwood floor on main level. There is a fenced private area then there is the backyard which is open for everyone to enjoy. The 2nd level has the primary bedroom with ENSUIE ( 4-piece full bathroom ). The 2 good size bedrooms + another full bathroom complete this level. The fully finished basement has a potential 4th bedroom + a family/flex room. There is a bathroom roughed-in as well. This unit is located within minutes drive to grocery stores, banks, hardware shops, restaurants and most amenities. Wonderful starter home or an investment property. (id:39198)
Property Details
Interior
Features
Main level Floor
Living room
3.63 x 2.4Dining room
2.86 x 2.39Kitchen
3.47 x 2.46Condo Details
Inclusions
Property History
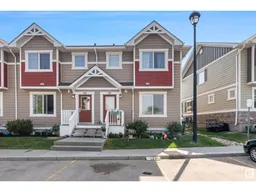 28
28
