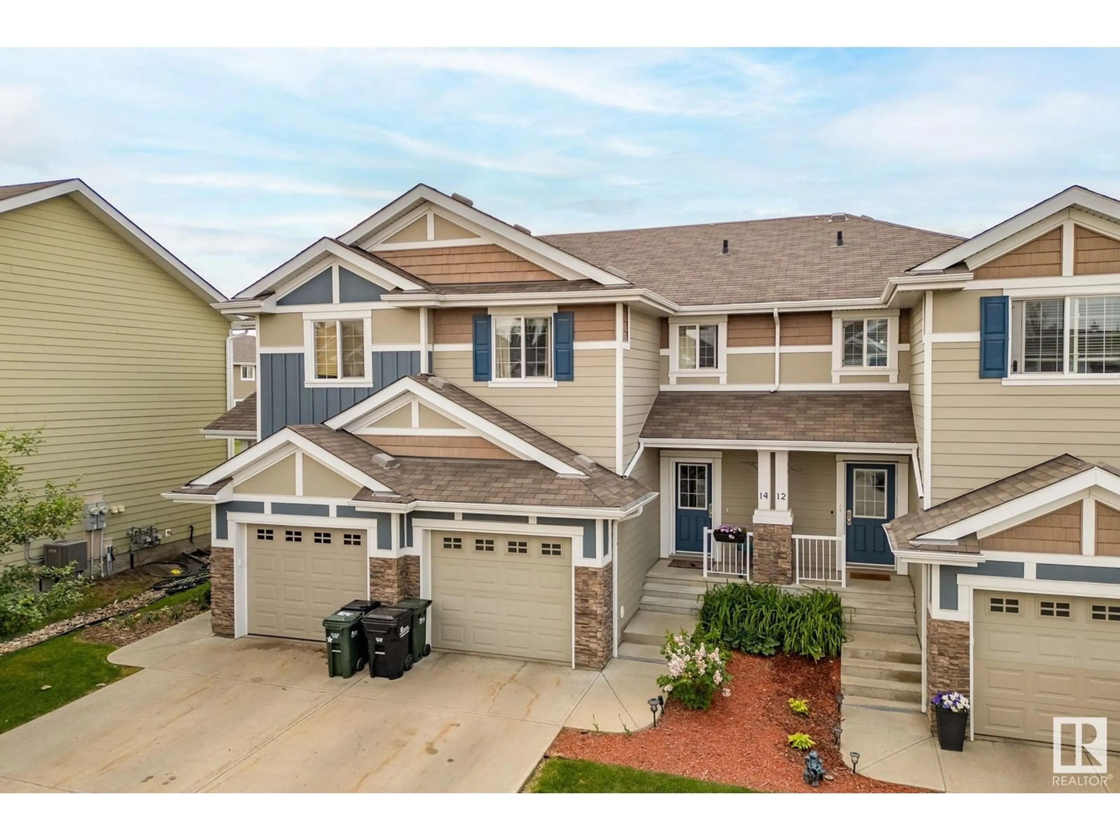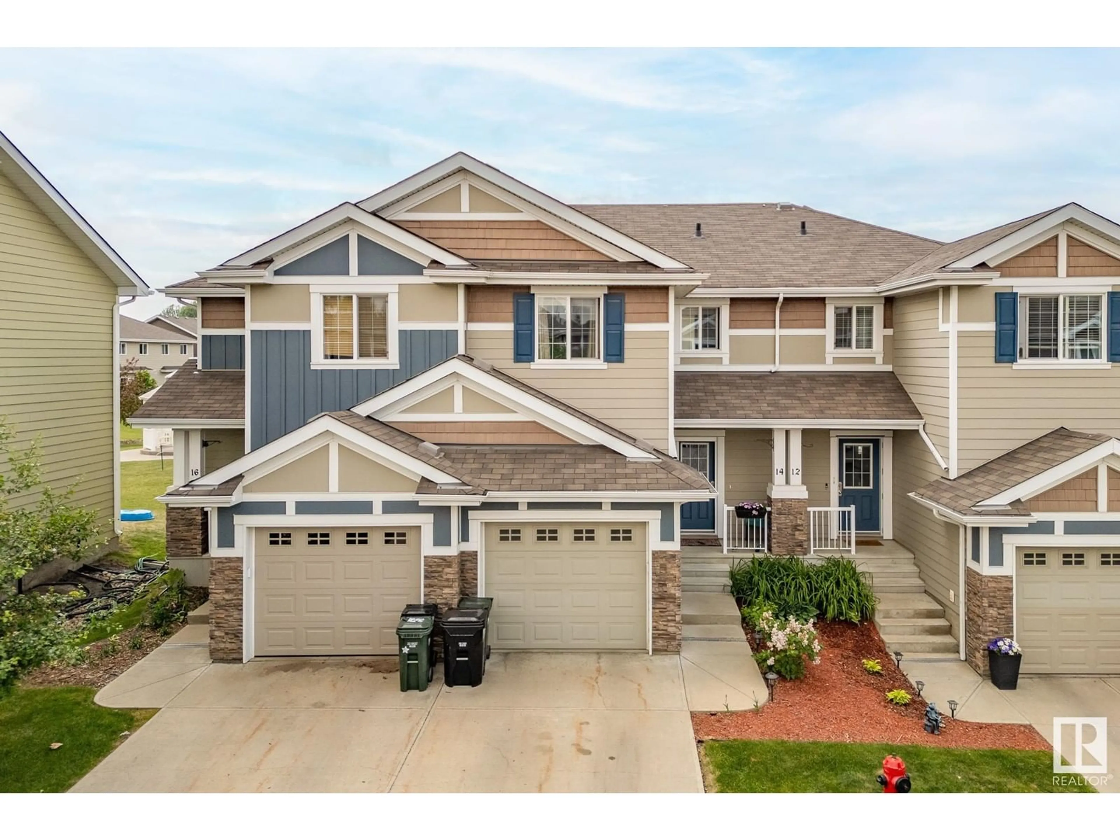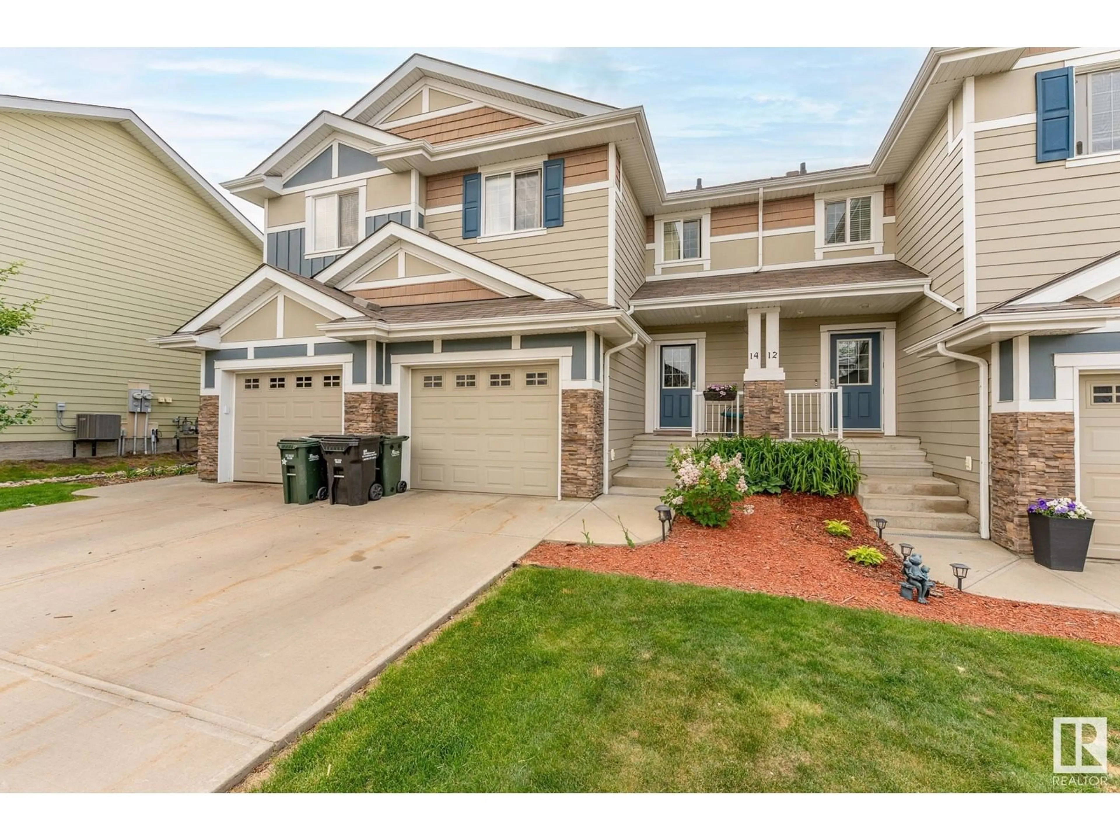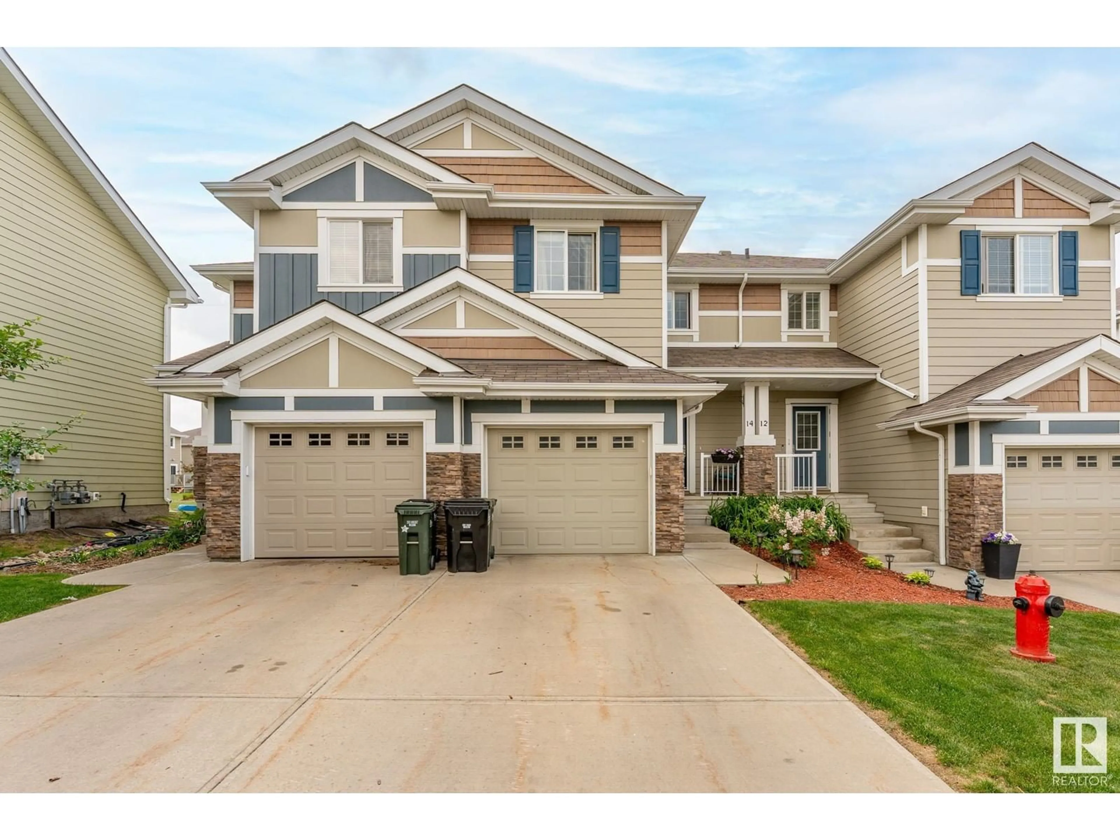14 - 219 CHARLOTTE WY, Sherwood Park, Alberta T8H0T3
Contact us about this property
Highlights
Estimated ValueThis is the price Wahi expects this property to sell for.
The calculation is powered by our Instant Home Value Estimate, which uses current market and property price trends to estimate your home’s value with a 90% accuracy rate.Not available
Price/Sqft$315/sqft
Est. Mortgage$1,632/mo
Maintenance fees$230/mo
Tax Amount ()-
Days On Market15 days
Description
Welcome to this beautifully maintained townhome in the sought-after family-friendly community of Lakeland Ridge! This open concept home features a warm and inviting main floor with a cozy gas fireplace, perfect for relaxing or entertaining. The kitchen offers wood cabinetry, sleek stainless steel appliances, granite countertops, and a corner pantry for added storage. Enjoy the convenience of a 2pc bathroom and direct access to the attached single garage. Upstairs, the spacious primary bedroom includes a walk-in closet and a private 3pc ensuite. Two additional bedrooms and a 4pc main bath complete the upper level. The fully finished basement offers a large recreation area, an additional 4pc bathroom, a laundry room, and plenty of storage space. Ideally located near transit, top-rated schools, parks, shopping, and more, this home combines comfort and convenience in a welcoming neighborhood. Don’t miss the opportunity to make this move-in-ready townhome your own! (id:39198)
Property Details
Interior
Features
Main level Floor
Living room
4.67 x 3.3Dining room
2.34 x 2.56Kitchen
3.44 x 2.56Exterior
Parking
Garage spaces -
Garage type -
Total parking spaces 2
Condo Details
Inclusions
Property History
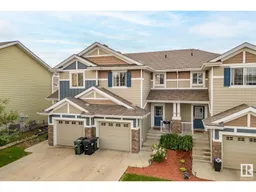 42
42
