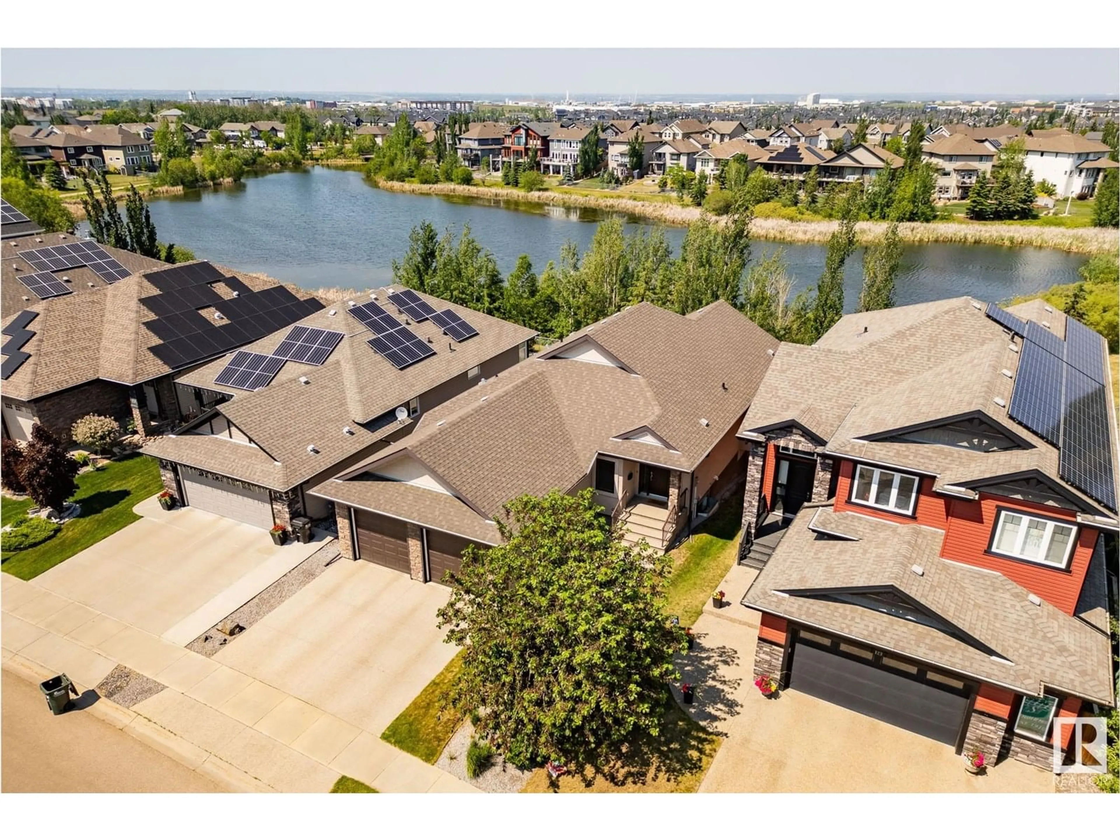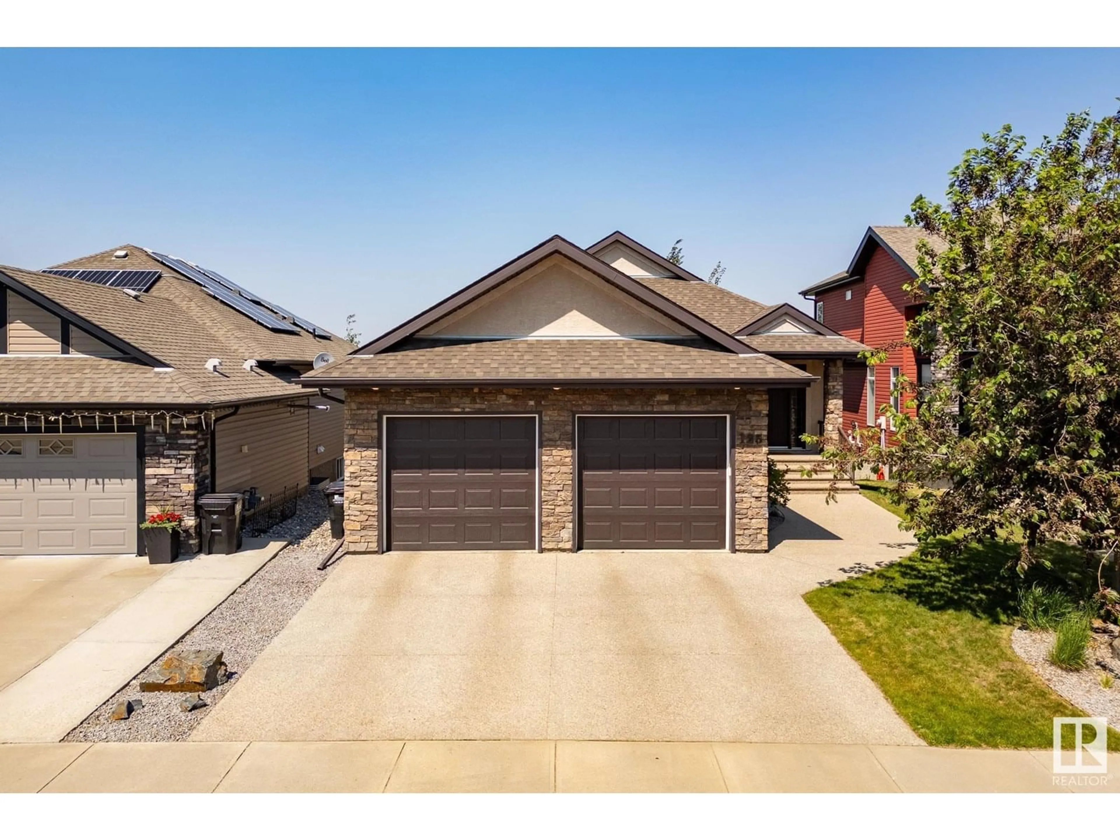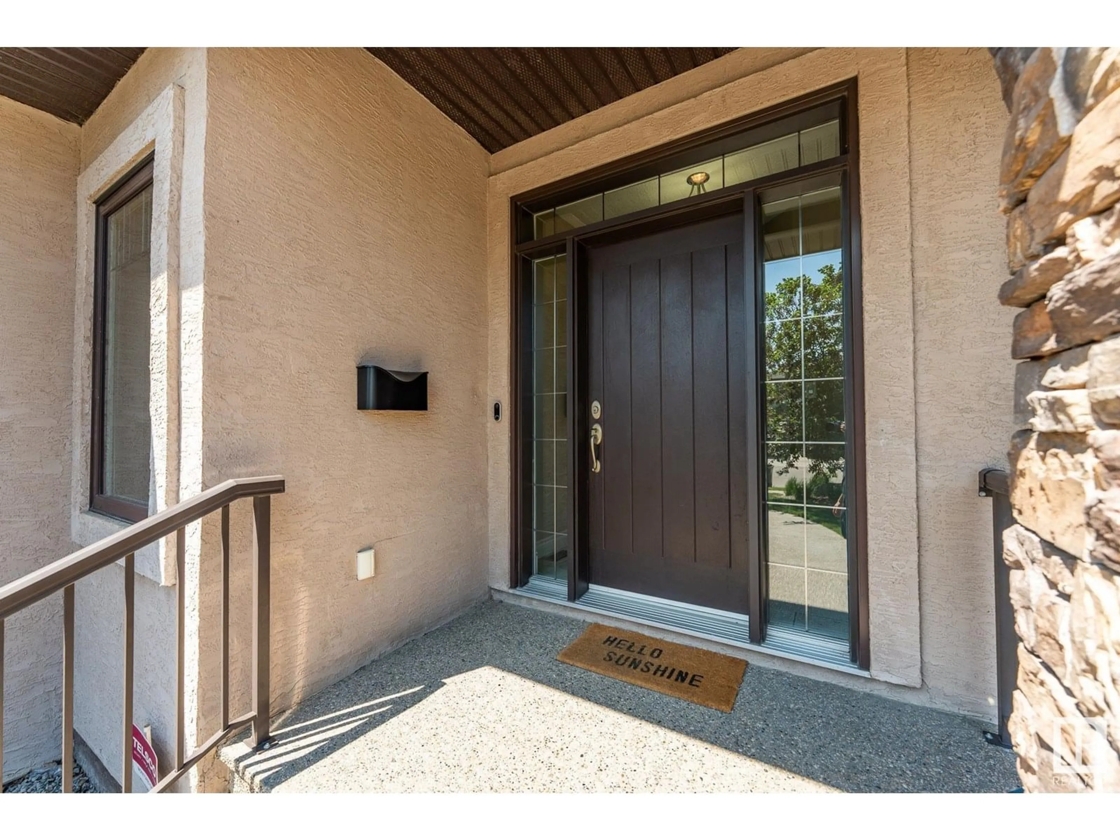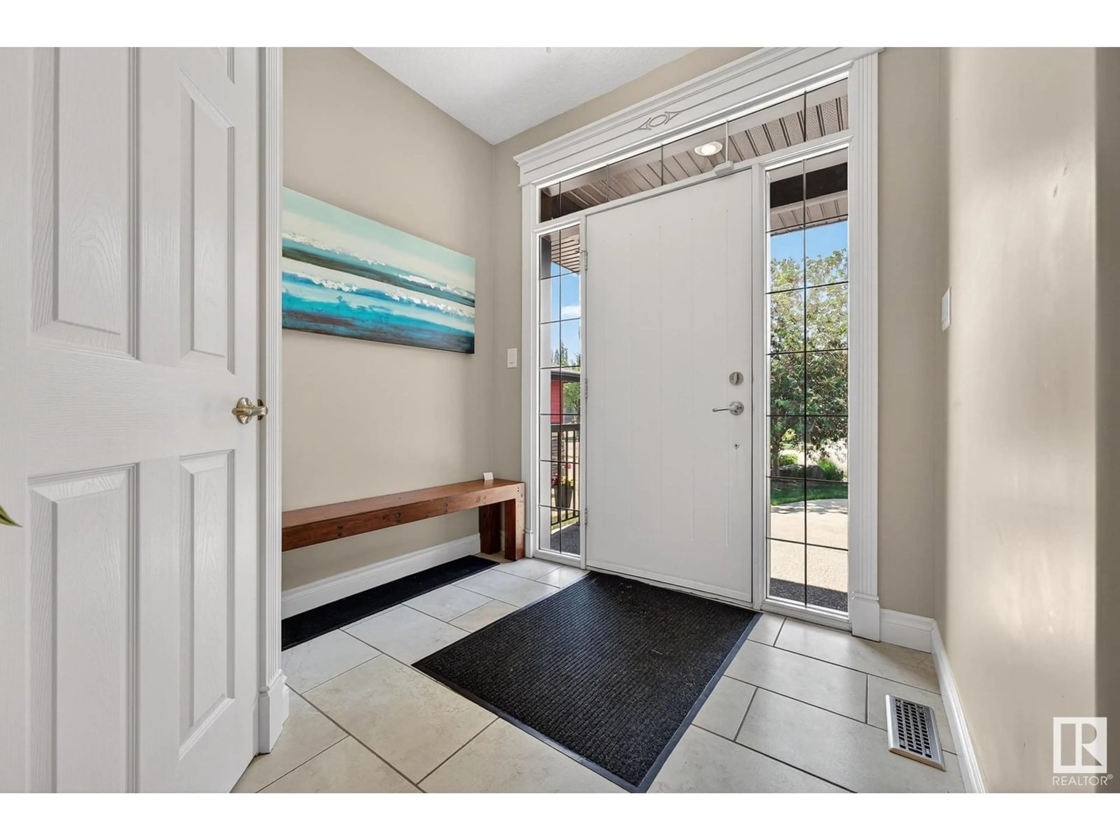125 CAMPBELL DR, Sherwood Park, Alberta T8H0E3
Contact us about this property
Highlights
Estimated ValueThis is the price Wahi expects this property to sell for.
The calculation is powered by our Instant Home Value Estimate, which uses current market and property price trends to estimate your home’s value with a 90% accuracy rate.Not available
Price/Sqft$538/sqft
Est. Mortgage$4,282/mo
Tax Amount ()-
Days On Market9 days
Description
This stunning executive bungalow in Lakeland Ridge, Sherwood Park, features a modern kitchen with stainless steel appliances and a generous island, perfect for meal prep and gatherings. The spacious main level includes three large bedrooms and a bright, open living area. The walkout basement boasts three additional bedrooms and a cozy living space, all warmed by in-floor heating, and cooled by central A/C for maximum comfort year-round. Enjoy stunning views of the pond from the basement, enhancing the sense of tranquility. Inside, high-quality finishes and a functional layout create a welcoming and stylish atmosphere. Outside, the property backs onto a serene pond, providing picturesque scenery and privacy. The expansive deck extends the living space outdoors, ideal for relaxing or entertaining while overlooking nature. This home seamlessly combines luxurious interior features with outdoor beauty, offering a peaceful, lakeside lifestyle in a desirable neighborhood. (id:39198)
Property Details
Interior
Features
Main level Floor
Living room
22'7" x 16'2"Dining room
12'5" x 10'5"Kitchen
15'5 x 15'10"Primary Bedroom
15'3" x 12'7"Property History
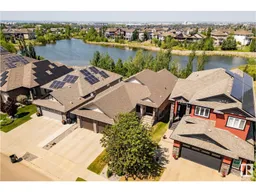 61
61
