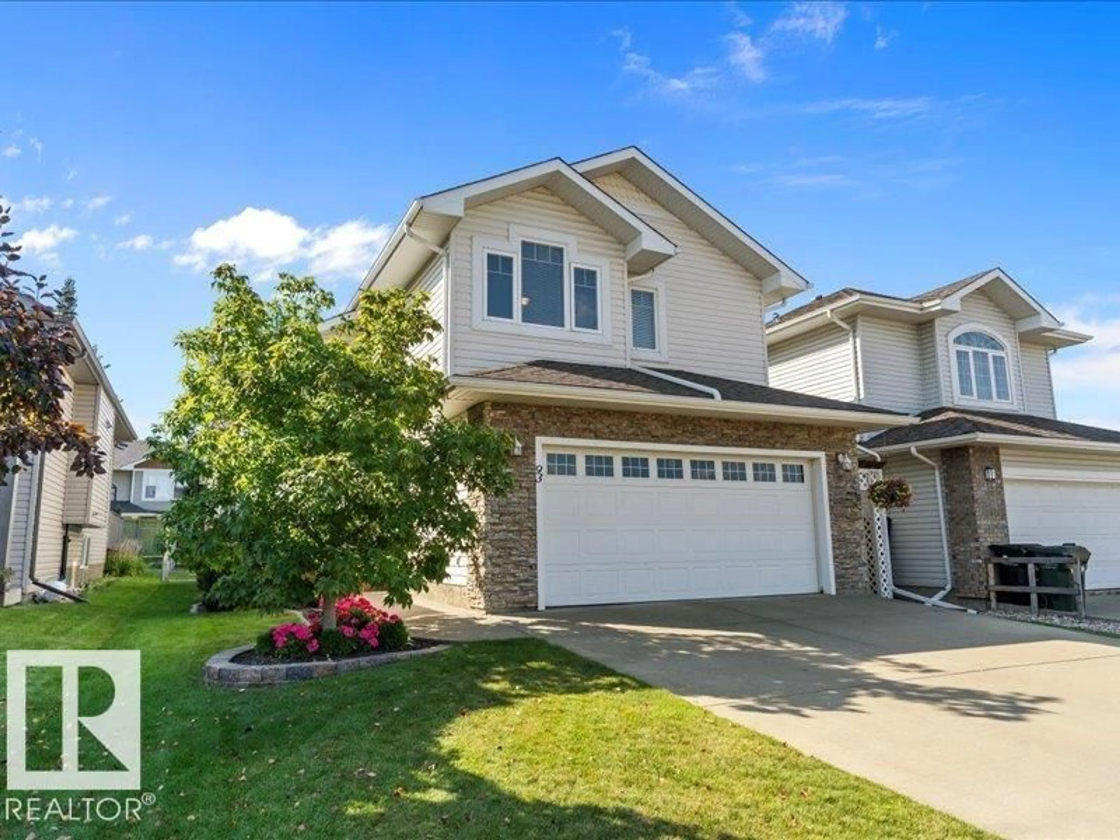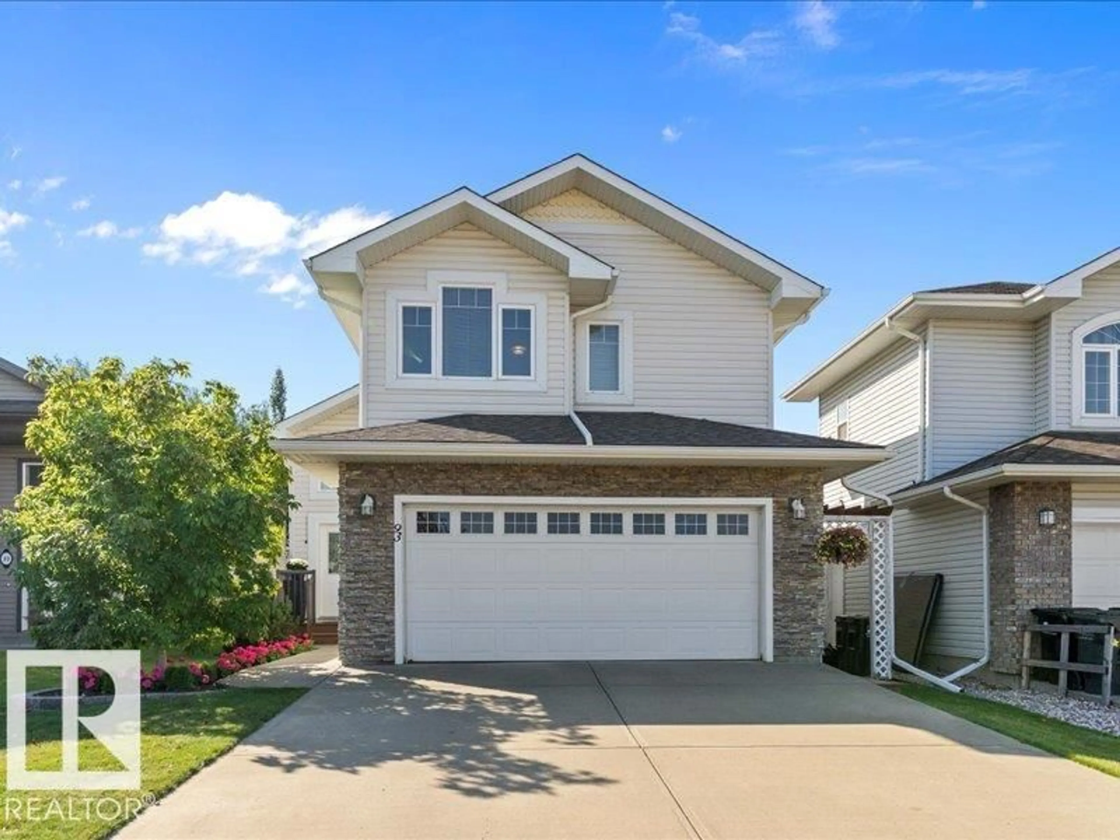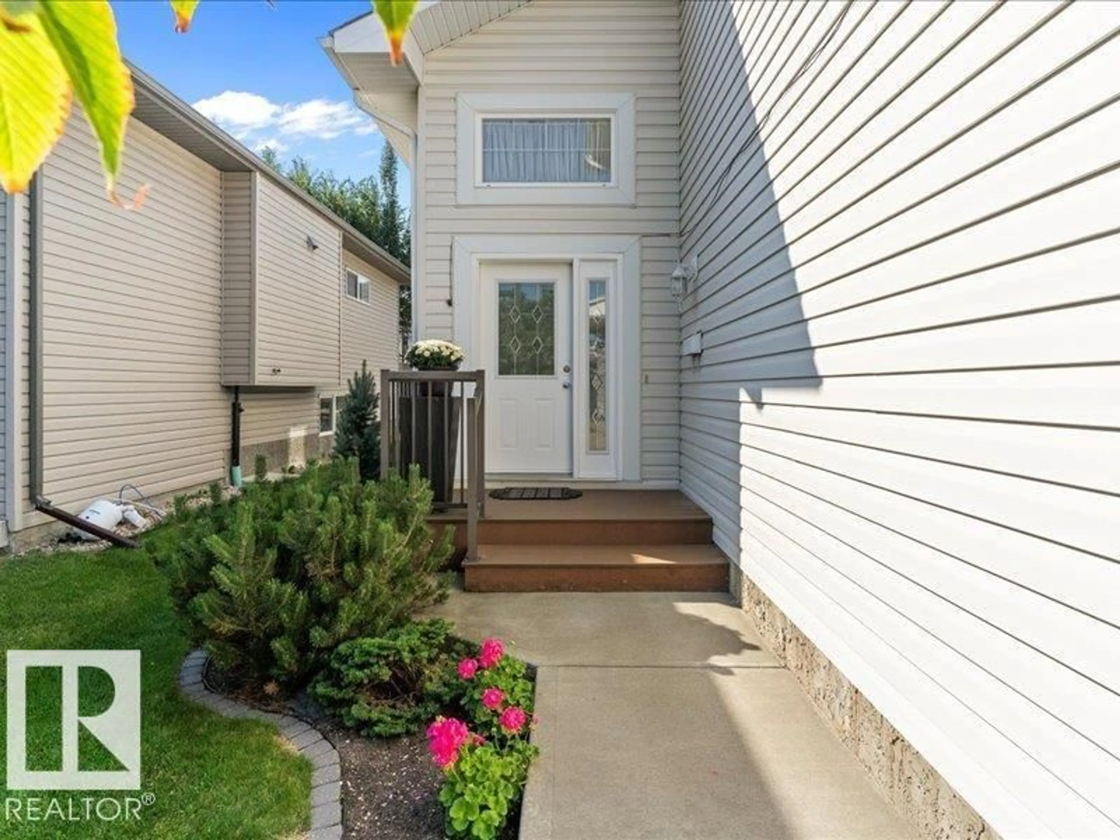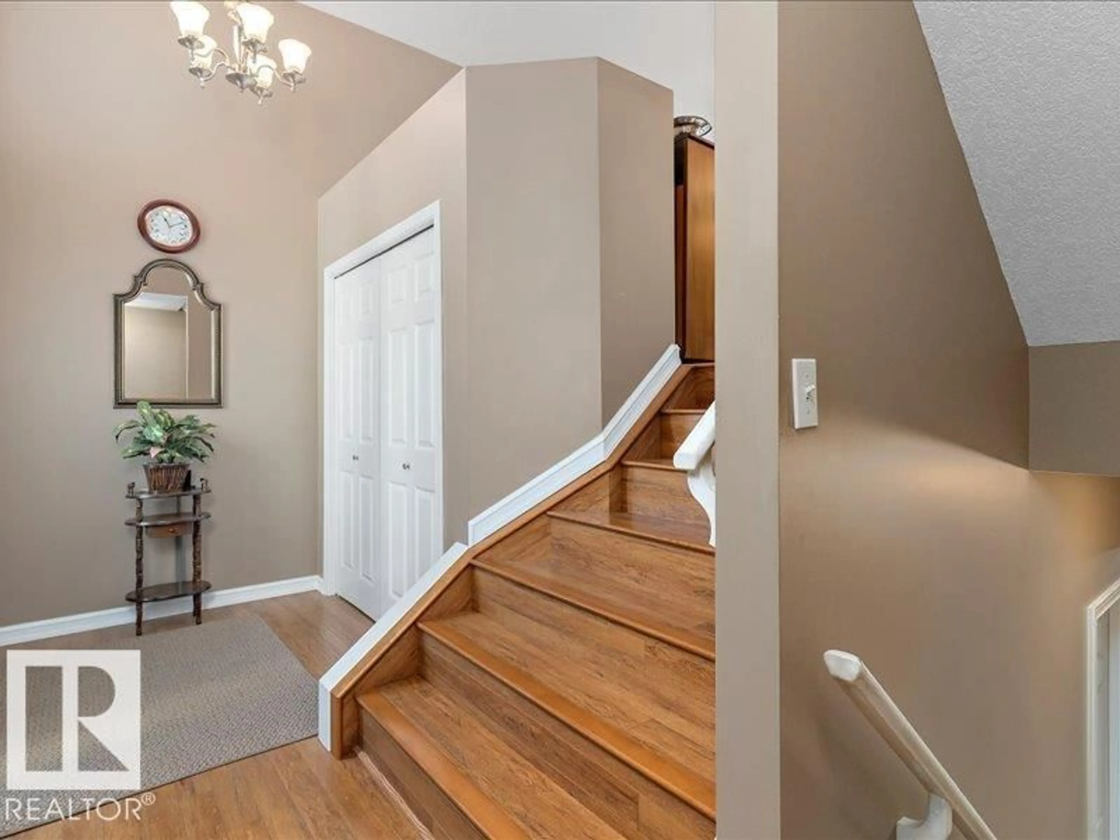Contact us about this property
Highlights
Estimated valueThis is the price Wahi expects this property to sell for.
The calculation is powered by our Instant Home Value Estimate, which uses current market and property price trends to estimate your home’s value with a 90% accuracy rate.Not available
Price/Sqft$401/sqft
Monthly cost
Open Calculator
Description
Welcome to this beautiful 1496sq.ft Bi-level. Pristinely landscaped and backing walking path this open design concept home as many features. Lovely kitchen has maple cabinets with pull-outs, centre island, corner pantry and desk station. Livingroom showcases vaulted ceiling, laminate flooring (2015) & gas fireplace. Primary bedroom with peaked ceiling, walk-in closet and 4 piece ensuite. 2 additional bedrooms and full bathroom complete the mainfloor. Fully finished basement with huge rec room, 3 piece bathroom - corner shower/low flush toilet/ceramic tile, laundry area with newer washer and dryer ('22) and loads of storage. Large south facing deck redone in 2016 as well as railings and built on plant shelves on either side of the stairs. Furnace ('21), Roof ('22), Central Air Conditioner ('24), Eavestrough Leaf Filter ('24), Hot Water Tank ('18) and Springs/Cables for Garage door replaced ('19). Come see this pride of ownership home today! (id:39198)
Property Details
Interior
Features
Main level Floor
Living room
5.56 x 4.1Dining room
3.97 x 3.74Kitchen
3.94 x 3.65Primary Bedroom
5.06 x 4.16Property History
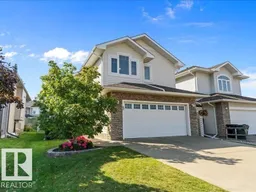 64
64
