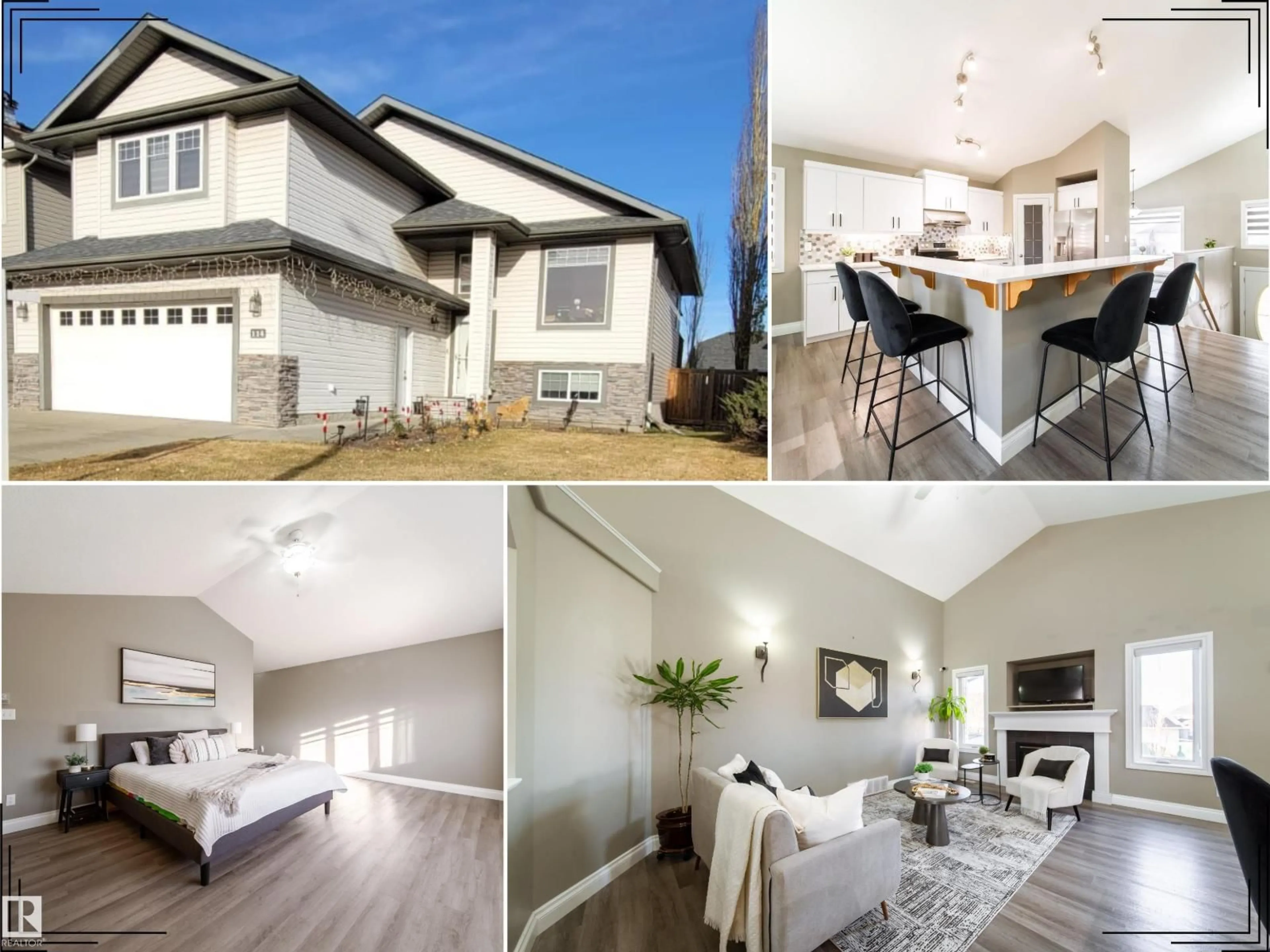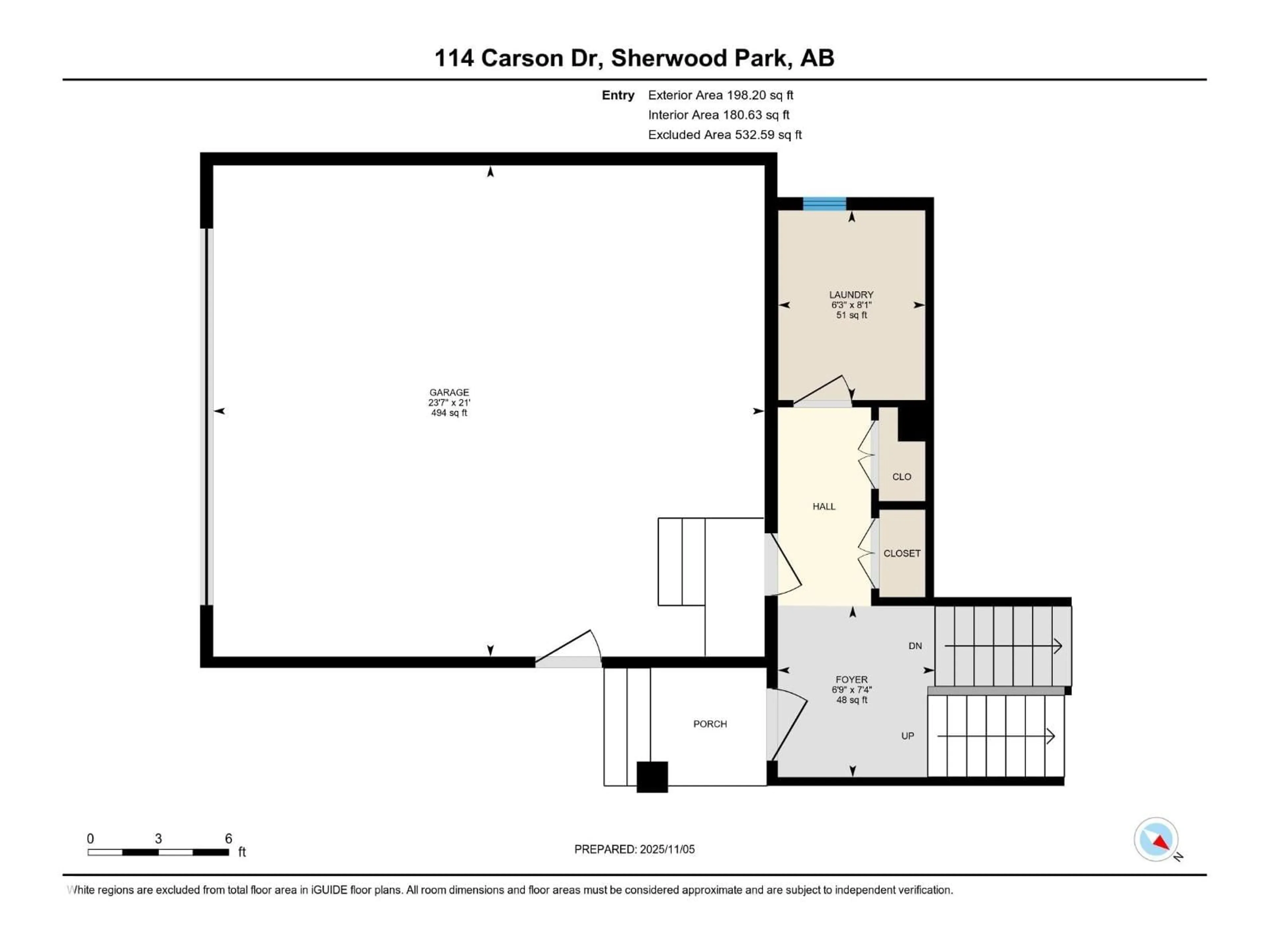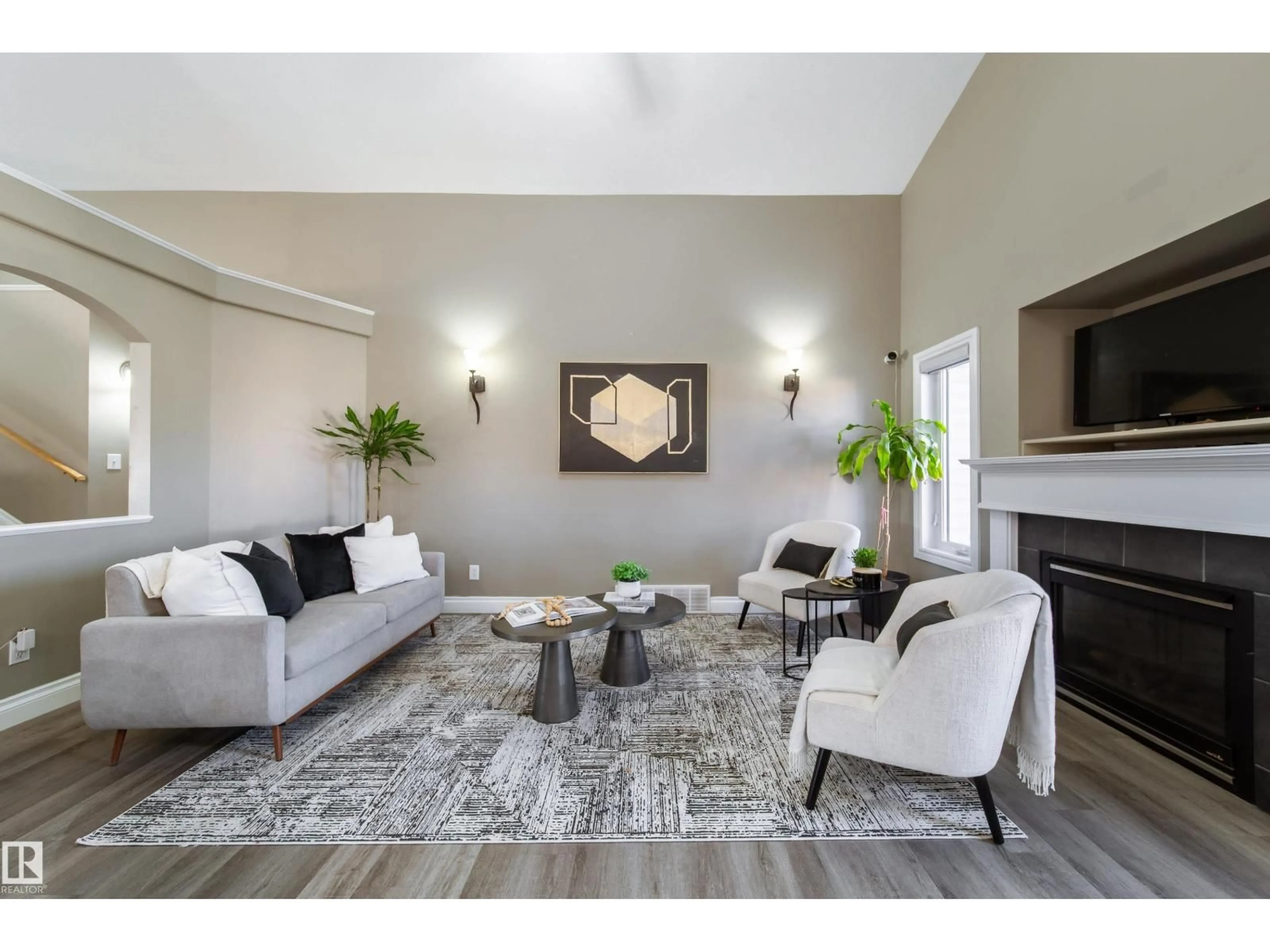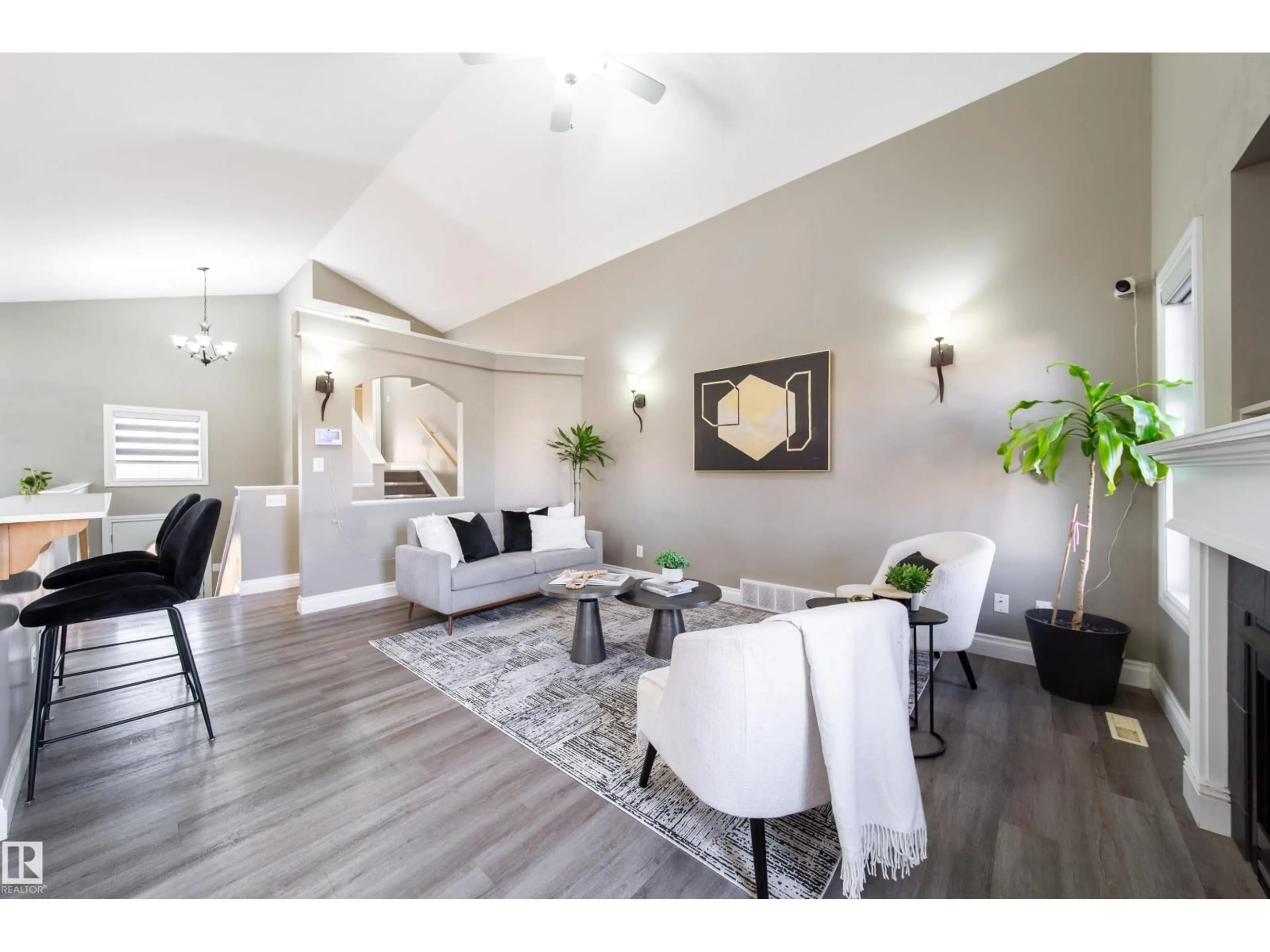114 CARSON DR, Sherwood Park, Alberta T8H2K4
Contact us about this property
Highlights
Estimated valueThis is the price Wahi expects this property to sell for.
The calculation is powered by our Instant Home Value Estimate, which uses current market and property price trends to estimate your home’s value with a 90% accuracy rate.Not available
Price/Sqft$342/sqft
Monthly cost
Open Calculator
Description
Immaculate and beautifully maintained bi-level offers nearly 2,900 sq.ft. of total living space in sought-after Lakeland Ridge! Featuring 5 bedrooms, 3 full baths & tons of upgrades throughout, this home blends comfort and style. The main floor boasts soaring vaulted ceilings, large windows, new flooring, and a bright open layout. The updated kitchen features new cabinets, quartz counters, a massive island & newer S/S appliance—perfect for entertaining. Enjoy a spacious living room with cozy gas F/P, flex room, 2 bedrooms, full bath & main-floor laundry w/sink. Upstairs, the private primary retreat impresses with vaulted ceilings, 5-pc ensuite, W/I closet & gas F/P. The fully finished basement offers 9’ ceilings, 2 bedrooms, large rec room, flex space, full bath & R/I in-floor heat. Extras include A/C, ICF foundation, new shingles, furnace, HWT & blinds. Private yard with garden & flower beds, stamped concrete patio, deck & gazebo. Steps from park & playground! (id:39198)
Property Details
Interior
Features
Basement Floor
Utility room
8'10" x 10'8"Den
Bedroom 4
17'5" x 9'11"Bedroom 5
14'5" x 9'8"Exterior
Parking
Garage spaces -
Garage type -
Total parking spaces 4
Property History
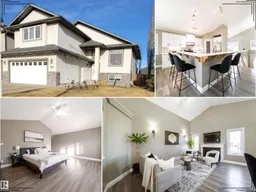 44
44
