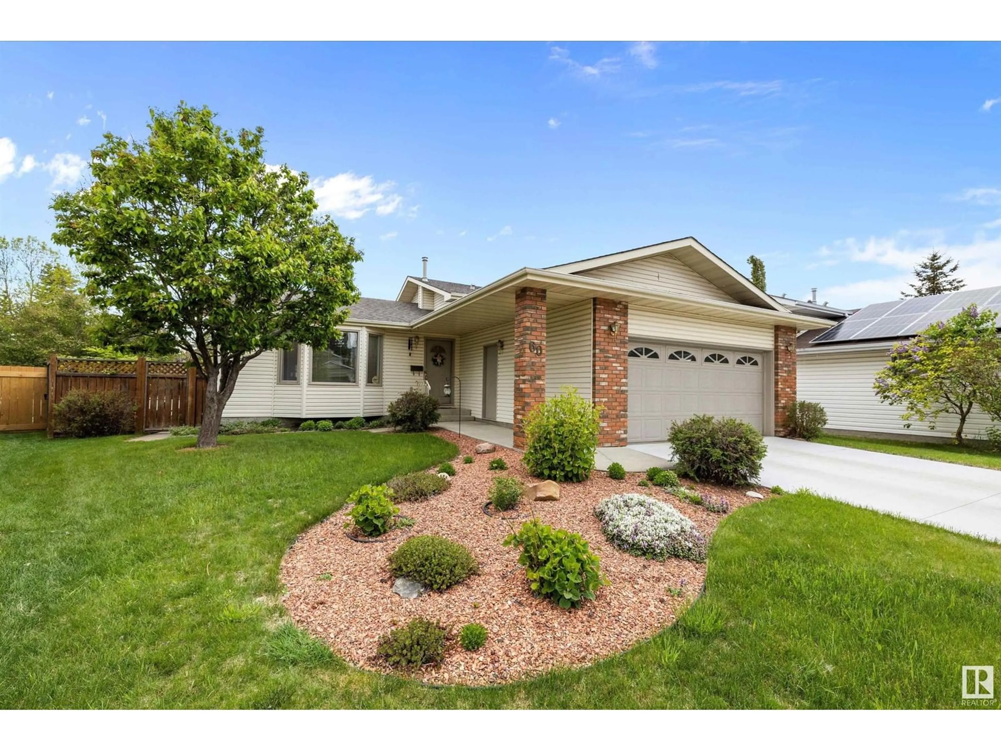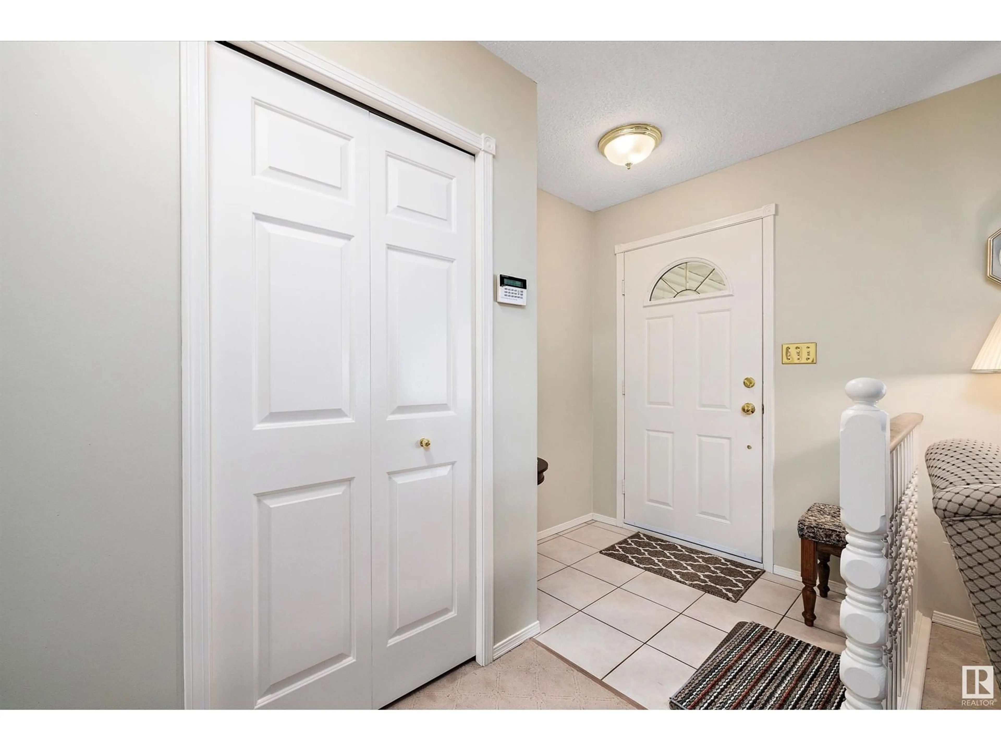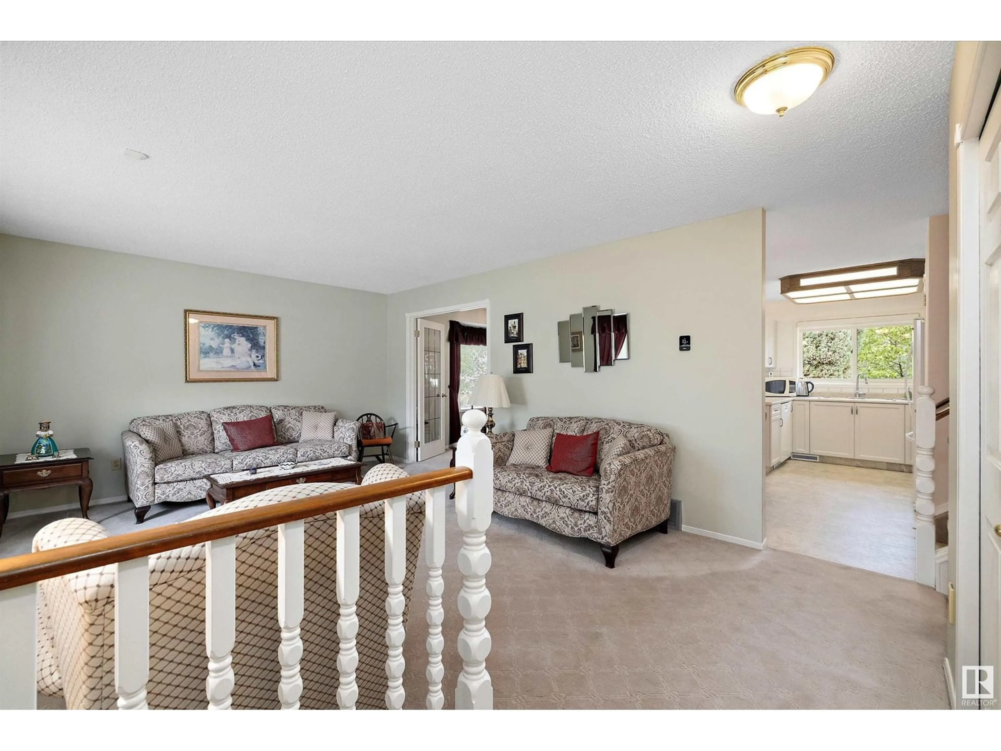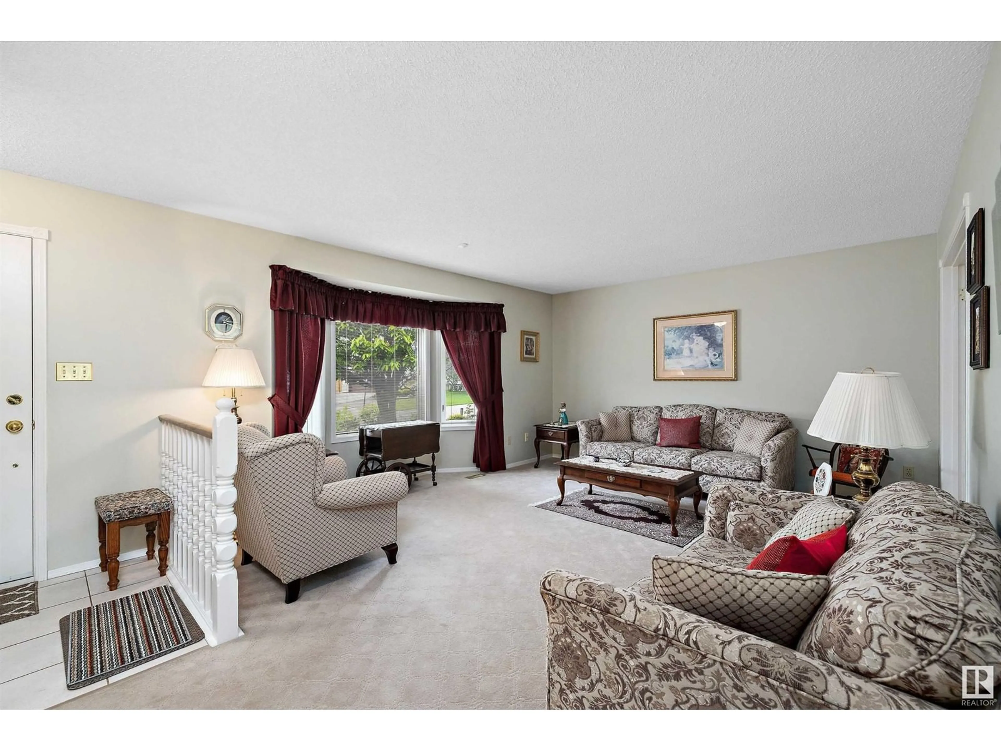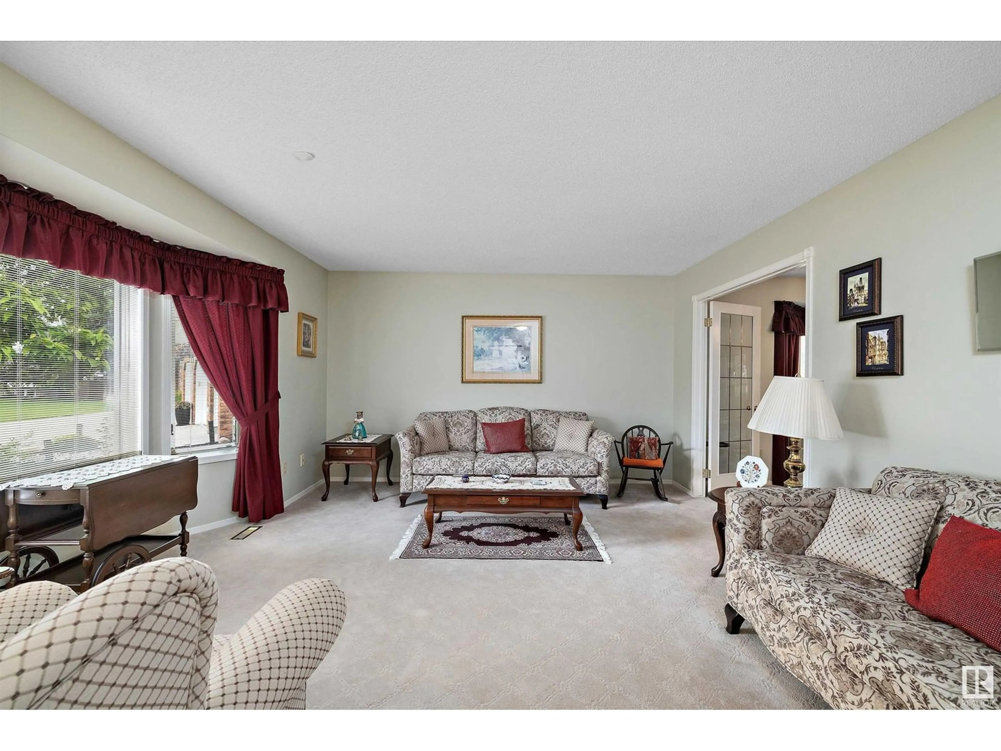60 HIGHCLIFF RD, Sherwood Park, Alberta T8A5K9
Contact us about this property
Highlights
Estimated ValueThis is the price Wahi expects this property to sell for.
The calculation is powered by our Instant Home Value Estimate, which uses current market and property price trends to estimate your home’s value with a 90% accuracy rate.Not available
Price/Sqft$425/sqft
Est. Mortgage$2,362/mo
Tax Amount ()-
Days On Market2 days
Description
Ideal family home in a prime location—just steps from Heritage School and backing a scenic walking path! Situated in a quiet cul-de-sac, this well-maintained 4-level split offers 1,200 sq/ft on the top two levels with 3+1 bedrooms and 3 bathrooms. The main floor features a formal living & dining room, plus a bright kitchen with breakfast nook. Upstairs offers 3 bedrooms and 2 baths, including a primary with ensuite. The third level includes a spacious family room w/ feature fireplace, 4th bedroom, and combined bath/laundry. The basement is also finished with a large games area including a pool table a dart board. Recent updates include: A/C, furnace, gas fireplace, resurfaced kitchen cabinets, and deck. Original finishes have been lovingly cared for by the original owners. The fully fenced yard is beautifully landscaped for privacy. Move-in ready with plenty of space for a growing family— this is an excellent opportunity in a family-friendly neighborhood! (id:39198)
Property Details
Interior
Features
Main level Floor
Living room
4.79 x 4.62Dining room
4.5 x 3.05Kitchen
3.36 x 2.78Exterior
Parking
Garage spaces -
Garage type -
Total parking spaces 4
Property History
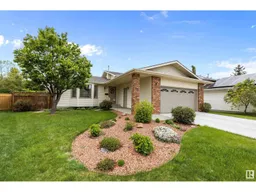 47
47
