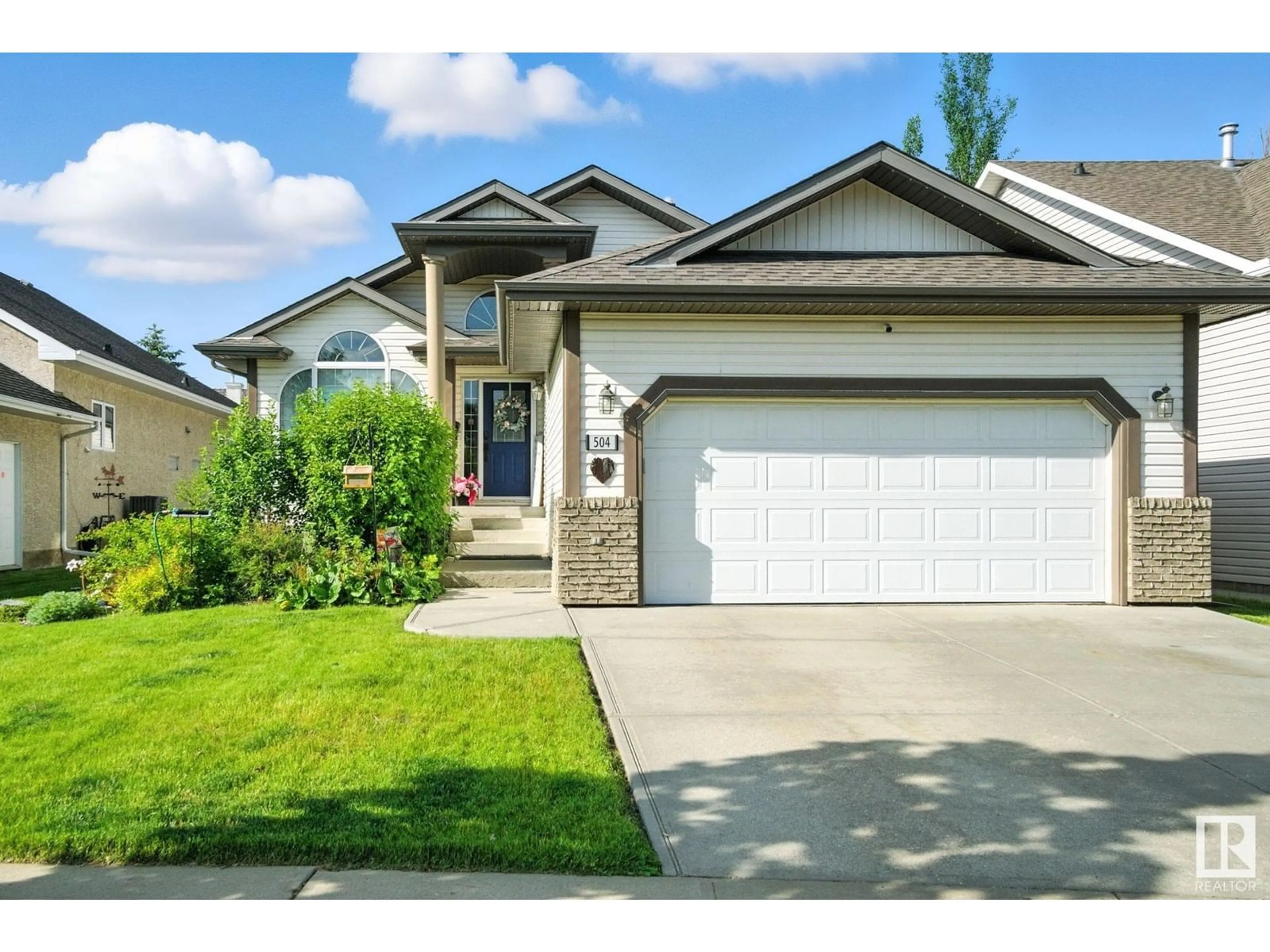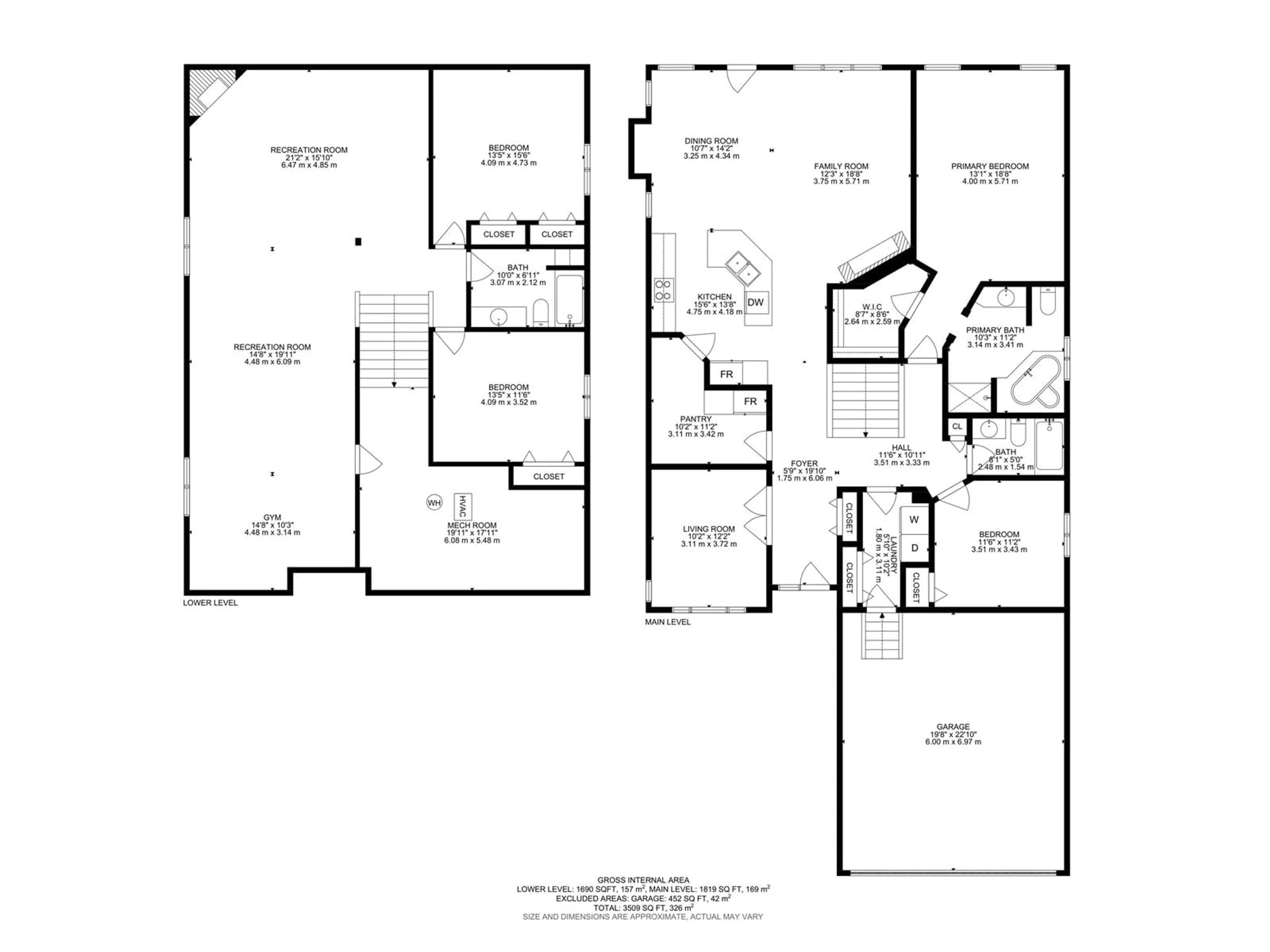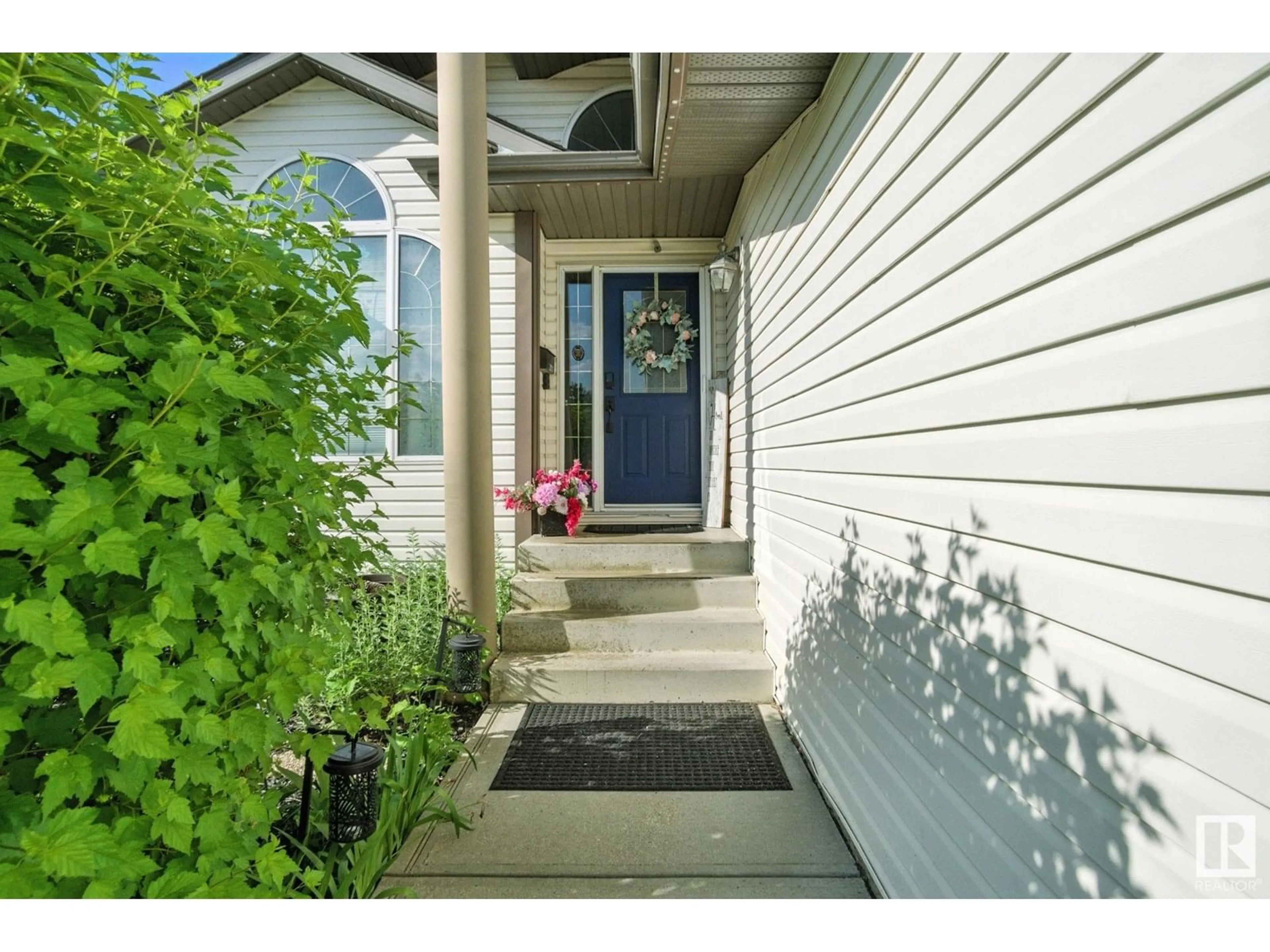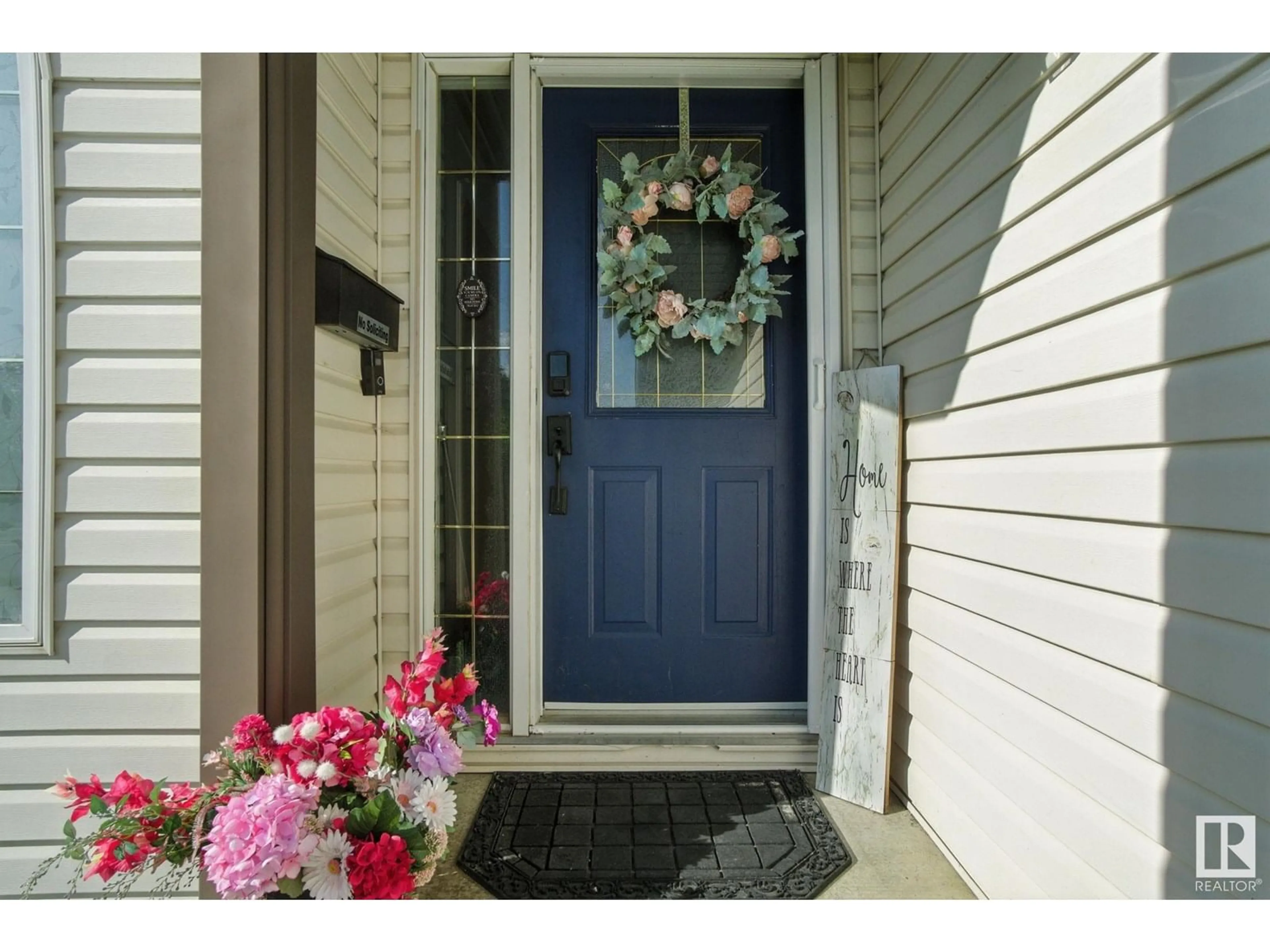504 HIGHLAND DR, Sherwood Park, Alberta T8A6E3
Contact us about this property
Highlights
Estimated valueThis is the price Wahi expects this property to sell for.
The calculation is powered by our Instant Home Value Estimate, which uses current market and property price trends to estimate your home’s value with a 90% accuracy rate.Not available
Price/Sqft$384/sqft
Monthly cost
Open Calculator
Description
Live the Good Life in Heritage Hills! Welcome to one of Sherwood Park’s most premier communities. Not only is Heritage Hills highly sought after, it’s a family friendly neighbourhood with trails, parks, schools, and is close to restaurants, shopping and everything you need just minutes away. Discover this beautiful former Homexx show home! Built in 2001, this spacious bungalow is fully developed and offers a bright, open concept floor plan. Perfect for a busy family or entertaining! Roof was replaced in 2022, HWT is around 3 years old, and AC was installed in 2024. Bonus: The double attached Garage is also finished & Heated! Enjoy the gorgeous backyard! The deck could be your outdoor sanctuary with a modern wire railings and a covered gazebo—perfect for relaxing evenings! This original owner has lovingly maintained it and it shows pride of ownership! Don’t miss your opportunity to live in one of Sherwood Park’s most sought-after neighbourhoods! (id:39198)
Property Details
Interior
Features
Main level Floor
Living room
3.11 x 3.72Dining room
3.25 x 4.34Kitchen
4.75 x 4.18Family room
3.75 x 5.71Property History
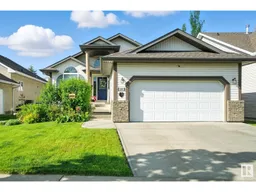 75
75
