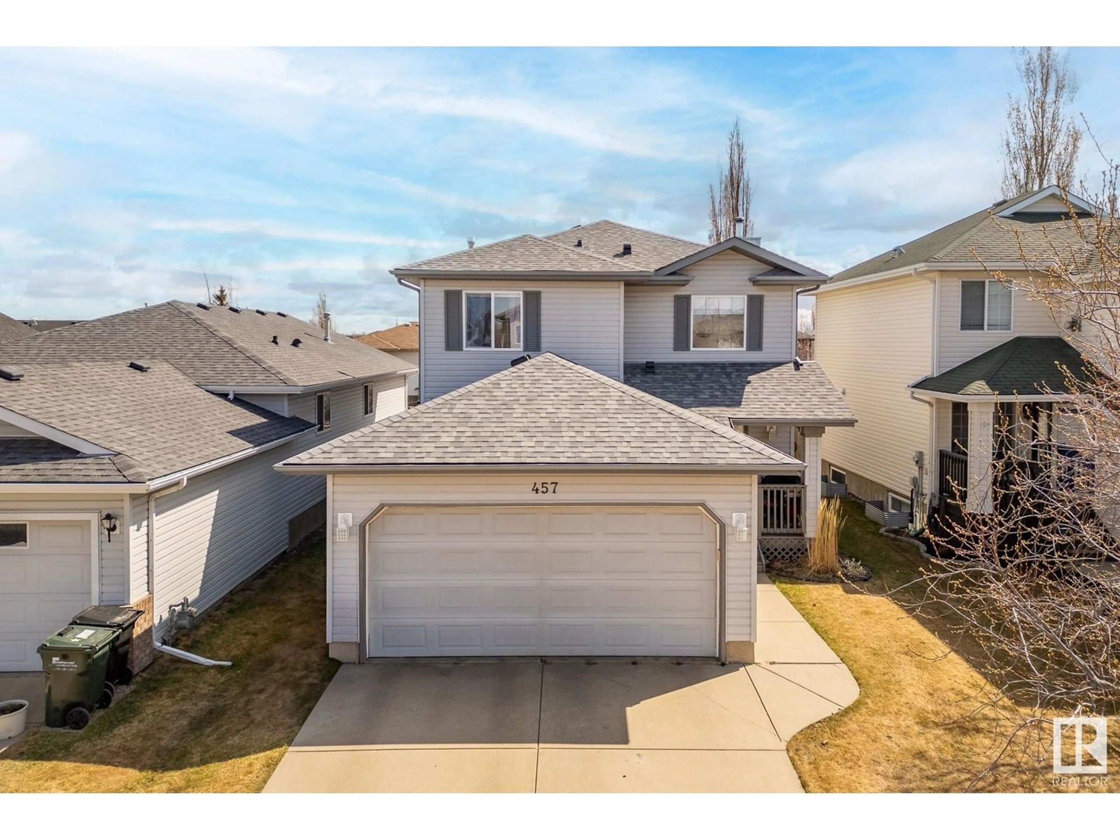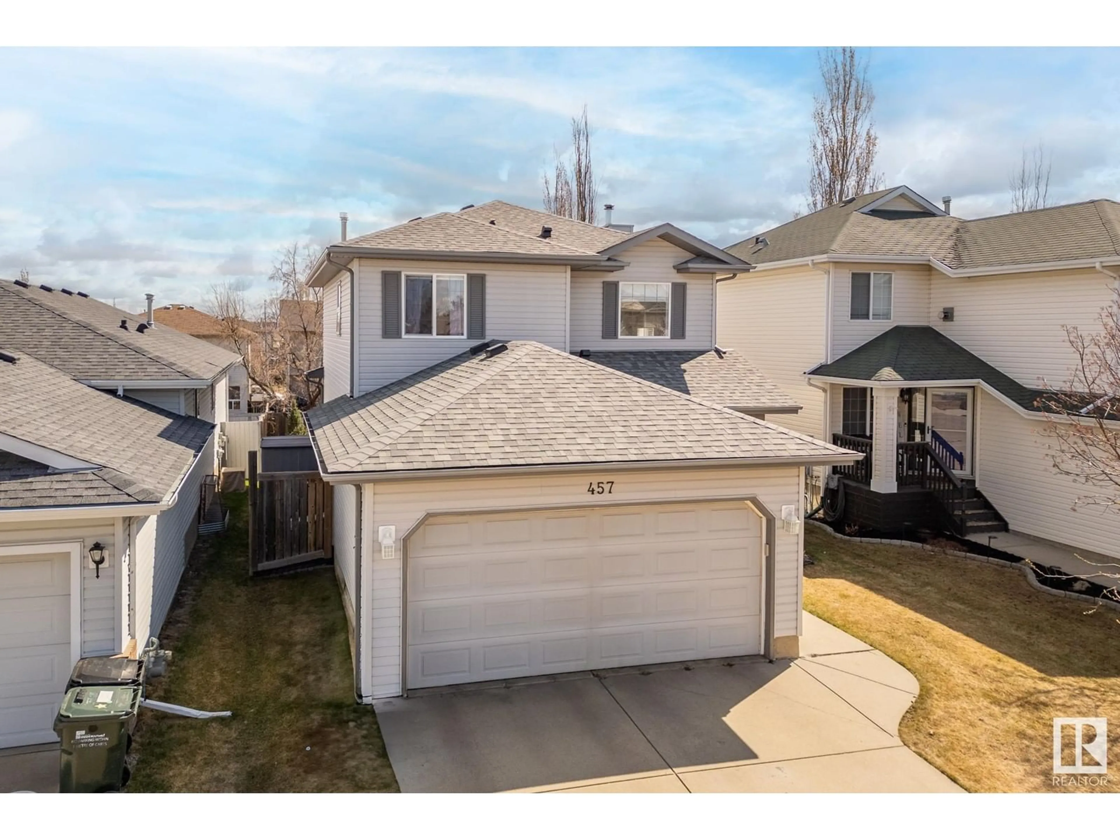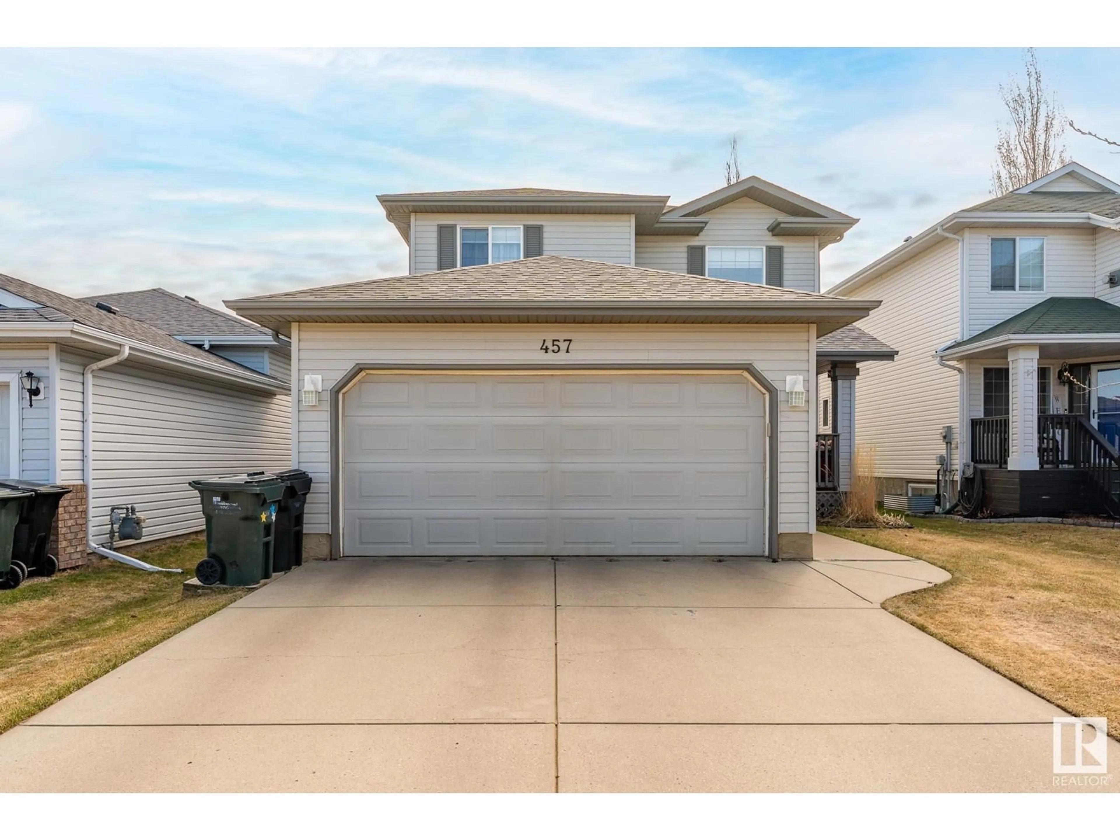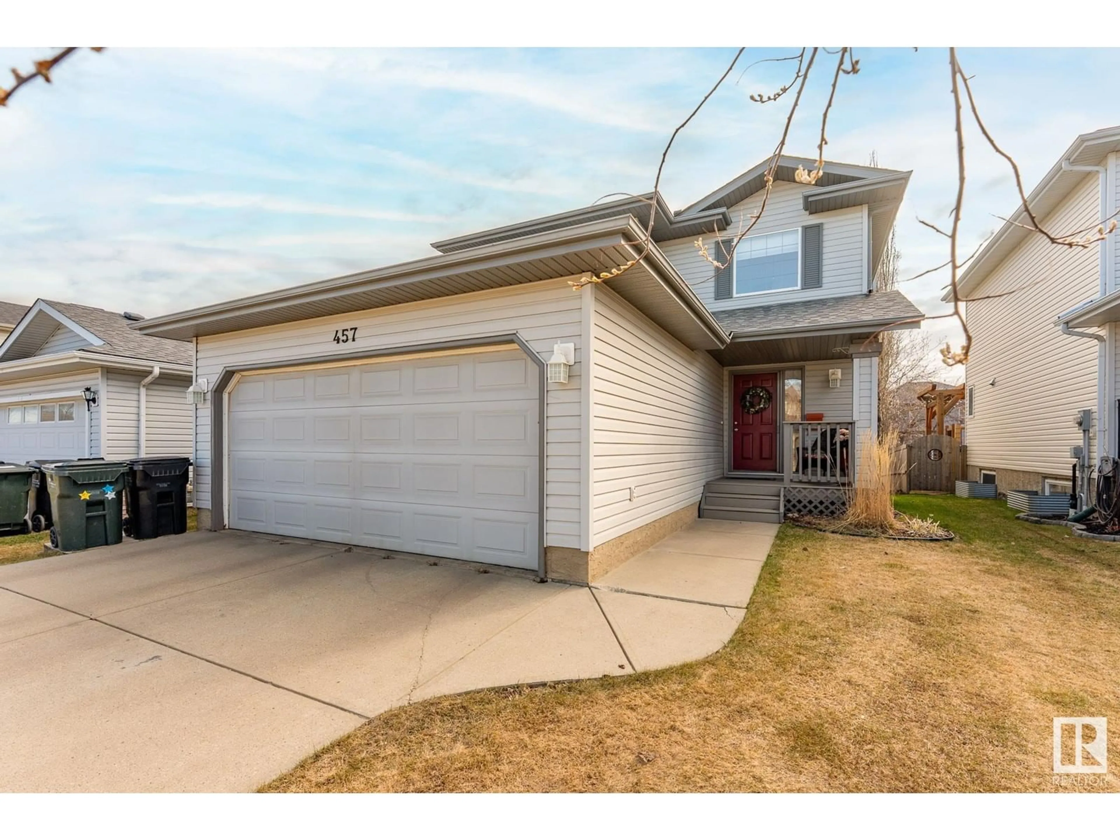457 FOXBORO WY, Sherwood Park, Alberta T8A6K5
Contact us about this property
Highlights
Estimated ValueThis is the price Wahi expects this property to sell for.
The calculation is powered by our Instant Home Value Estimate, which uses current market and property price trends to estimate your home’s value with a 90% accuracy rate.Not available
Price/Sqft$326/sqft
Est. Mortgage$2,254/mo
Tax Amount ()-
Days On Market12 hours
Description
Welcome to this beautifully maintained 2-storey home in the desirable community of Foxboro! Featuring maple hardwood flooring throughout, this home exudes warmth and elegance. The fully renovated kitchen boasts sleek quartz countertops, stainless steel appliances, and ample cabinetry—perfect for both everyday living and entertaining. The main floor offers a cozy wood fireplace, convenient laundry, 2pc bath and is filled with natural light. Stay comfortable year-round with central air conditioning. Upstairs you'll find 3 spacious bedrooms and 2 bathrooms, including a luxurious 4-piece ensuite. Enjoy the outdoors on your newer deck, surrounded by professional landscaping—ideal for summer BBQs or quiet evenings. The home also features a newer roof (2021), adding peace of mind. Situated close to several parks, playgrounds, and a brand-new school, this home offers the perfect blend of comfort, style, and location. Don’t miss your chance to own this move-in-ready gem in a vibrant, family-friendly neighborhood! (id:39198)
Property Details
Interior
Features
Main level Floor
Living room
4.5 x 4.63Dining room
3.12 x 4.12Kitchen
4.03 x 3.57Laundry room
3.11 x 1.63Exterior
Parking
Garage spaces -
Garage type -
Total parking spaces 4
Property History
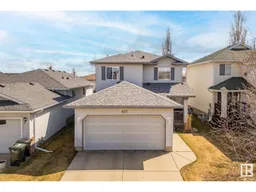 48
48
