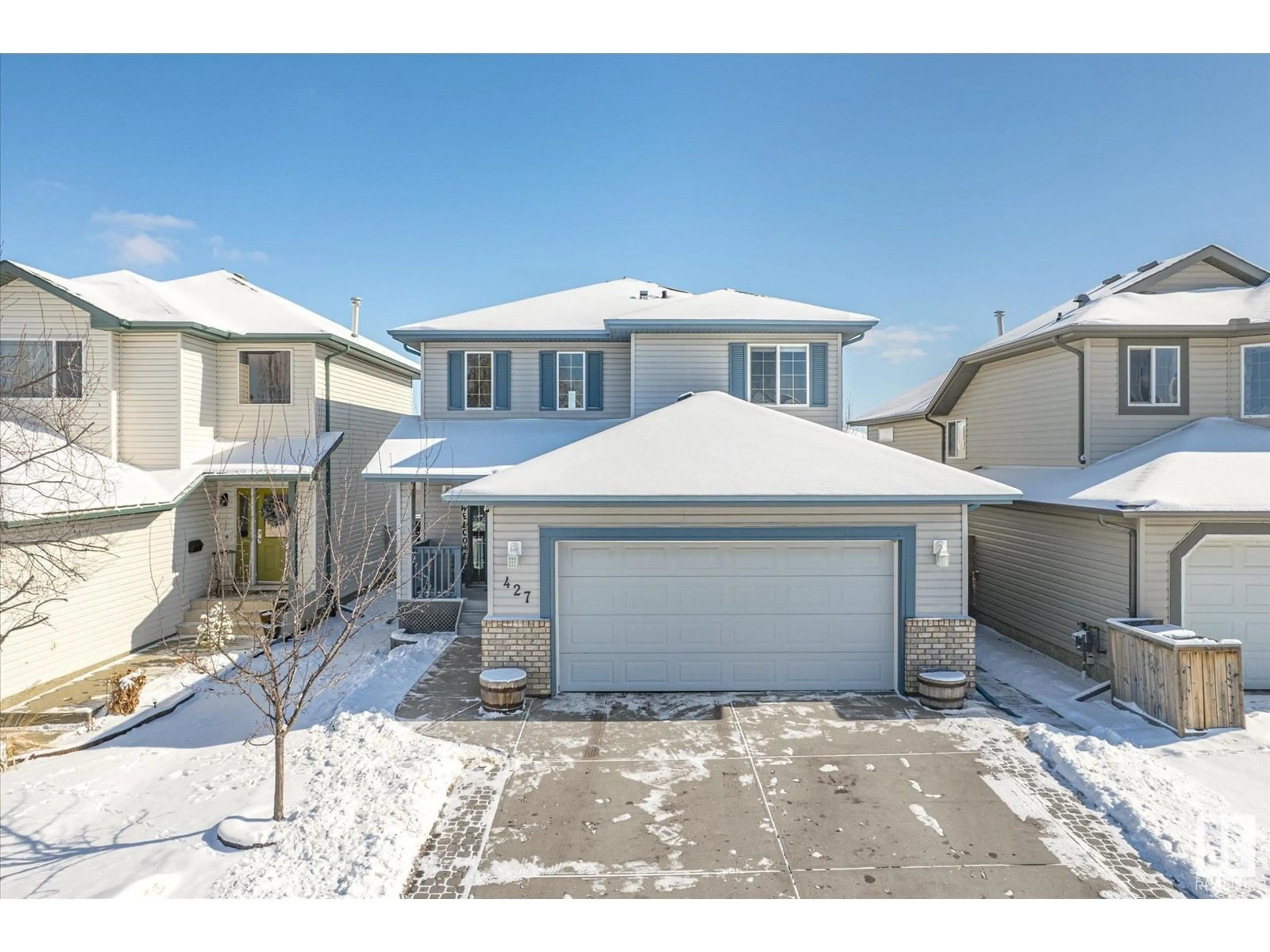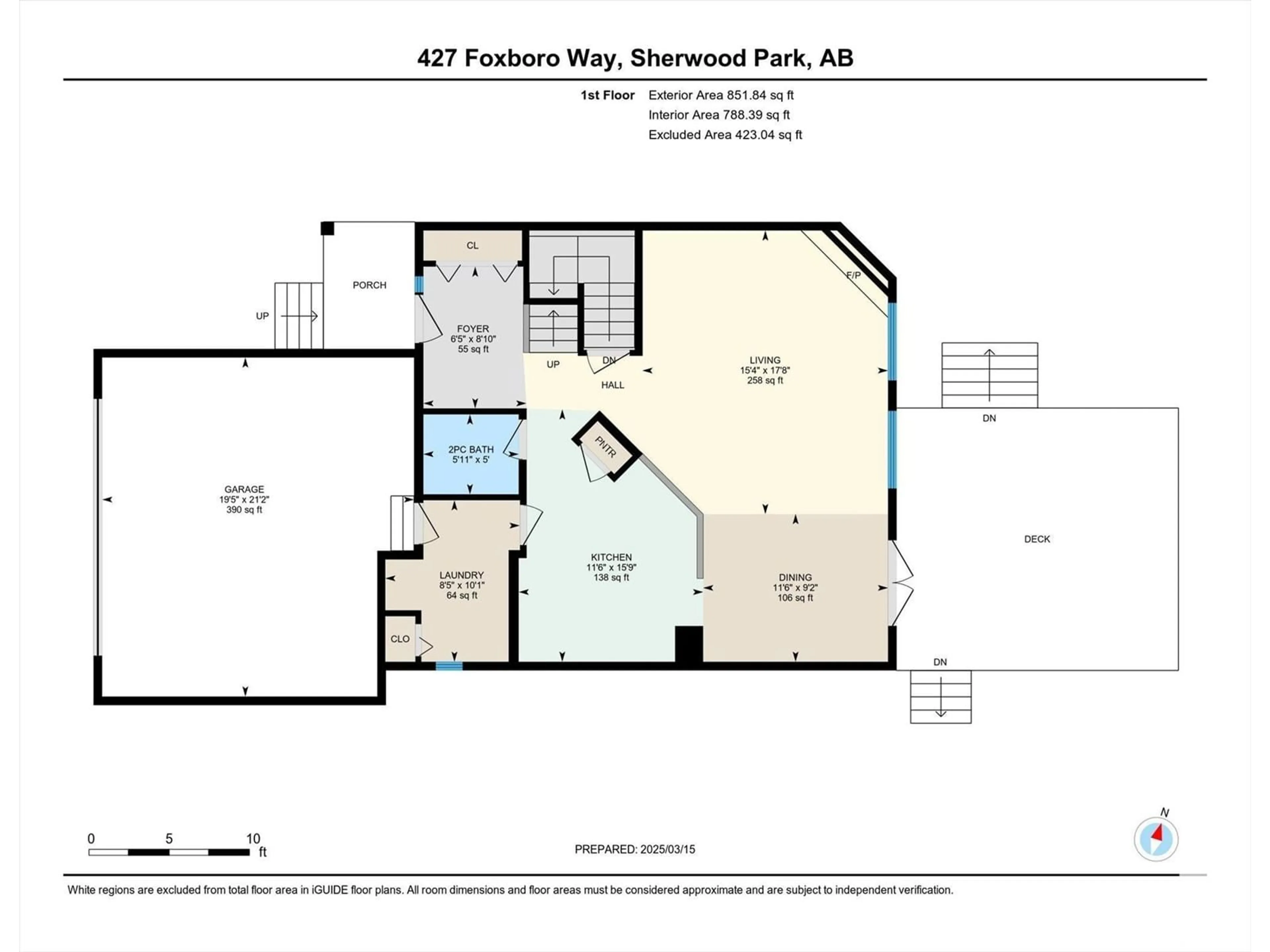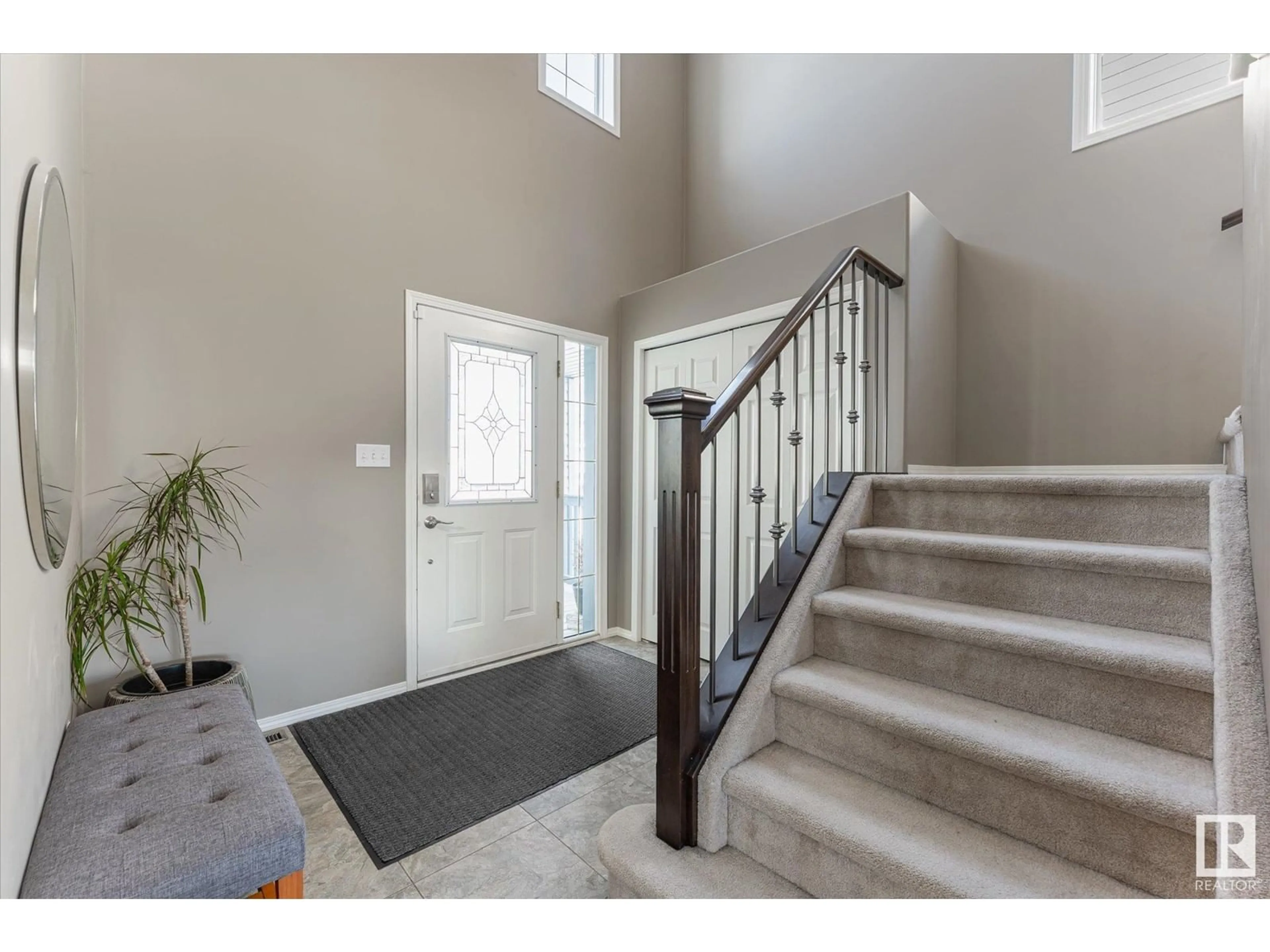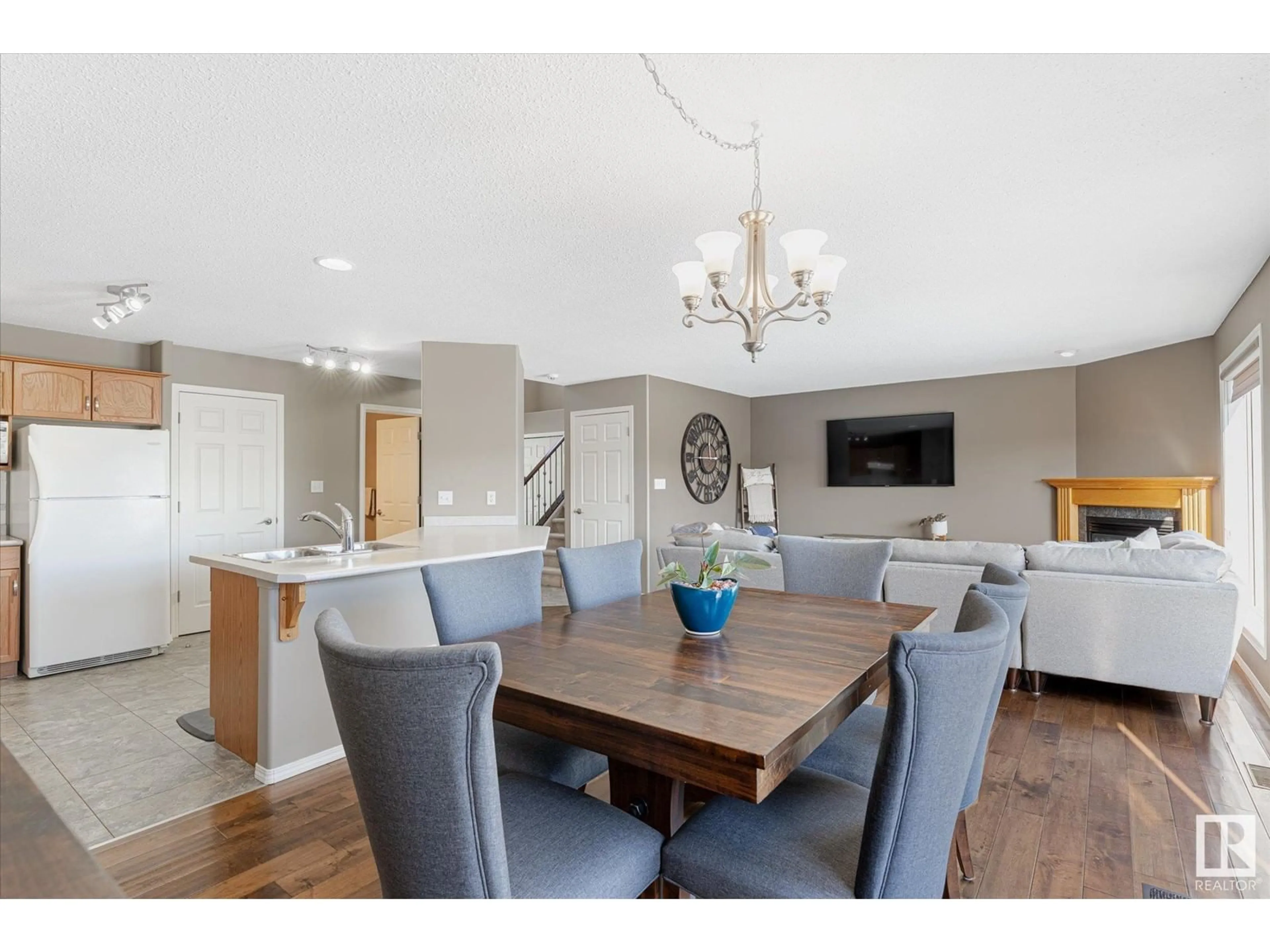427 FOXBORO WY, Sherwood Park, Alberta T8A6K5
Contact us about this property
Highlights
Estimated ValueThis is the price Wahi expects this property to sell for.
The calculation is powered by our Instant Home Value Estimate, which uses current market and property price trends to estimate your home’s value with a 90% accuracy rate.Not available
Price/Sqft$312/sqft
Est. Mortgage$2,255/mo
Tax Amount ()-
Days On Market3 days
Description
Your fully finished, immaculately maintained home in Foxboro is HERE! This move-in ready beauty features over 2,400 sqr ft of total living space with 3 bedrooms and 2.5 bathrooms. The main floor welcomes you with a vast entry leading into the generous open concept living, dining, and kitchen space. Complete with a corner gas fireplace, large windows, pantry, newer hardwood floors and vinyl tile, you'll be impressed by how easy it is to picture yourself here! The mudroom off the OVERSIZED double attached garage is home to your laundry and extra storage. Upstairs has 3 bedrooms including primary with double closets and 4 pc ensuite w/ separate tub and shower, plus full bathroom alongside the other two bedrooms. The basement is finished and is an awesome rec space! Out back is a gardeners dream, with shrubs and fruit trees plus flower beds too. Don't forget the large composite deck w/ drop down stone patio. The location and neighbourhood is ideal steps from a park and great Sherwood Park Access. (id:39198)
Property Details
Interior
Features
Basement Floor
Family room
7.84 m x 4.45 mProperty History
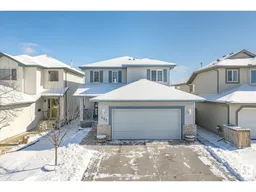 58
58
