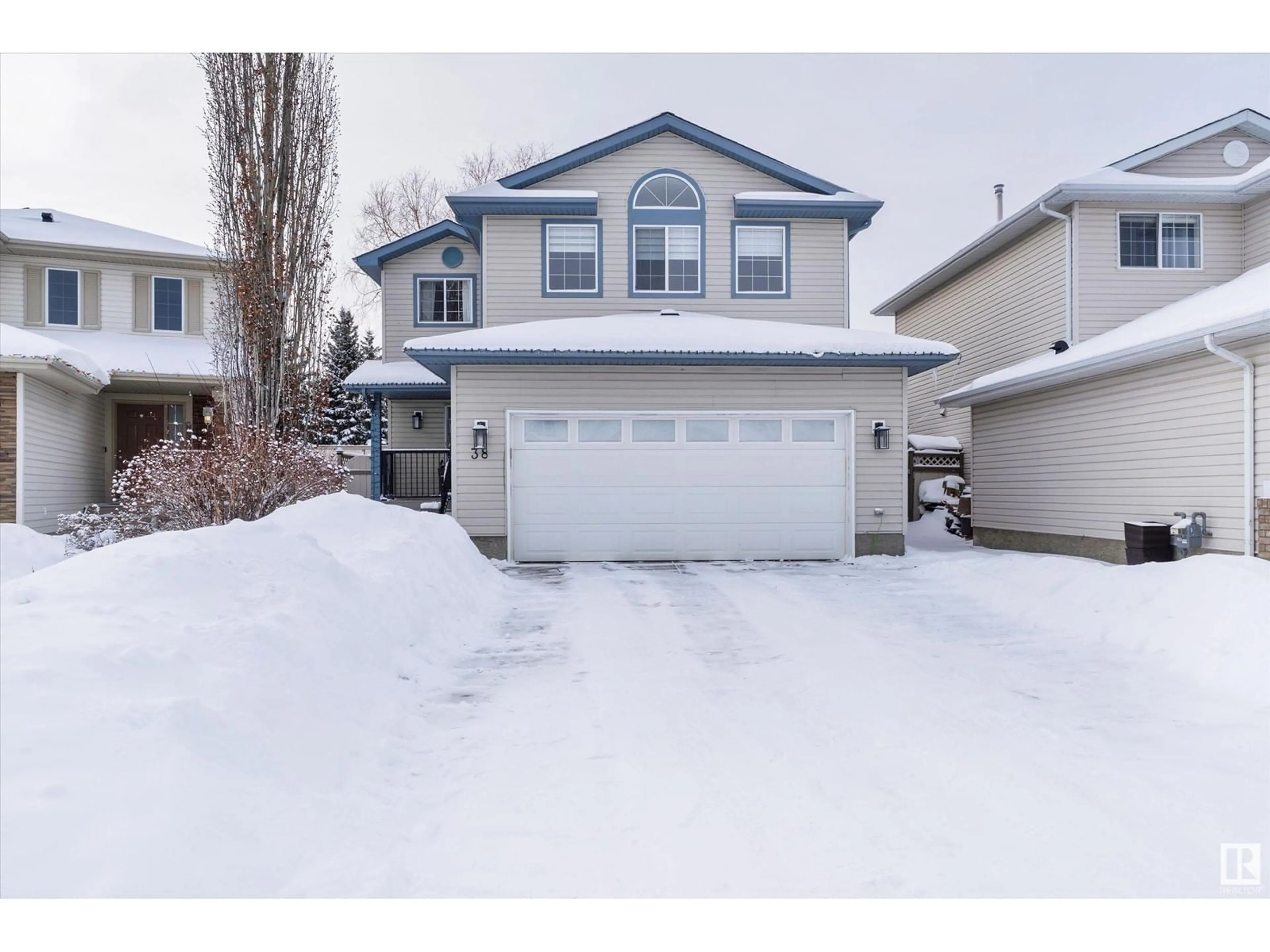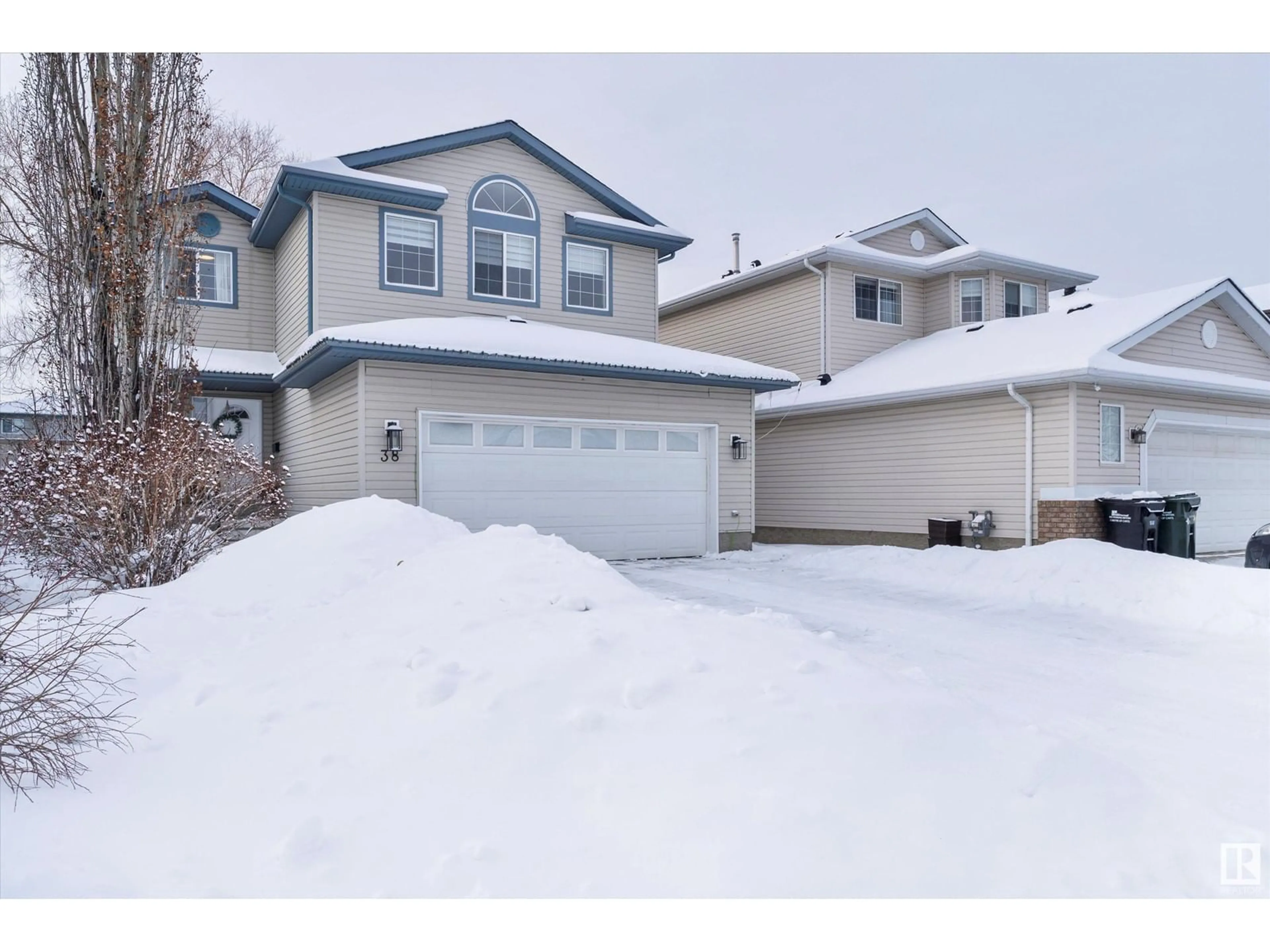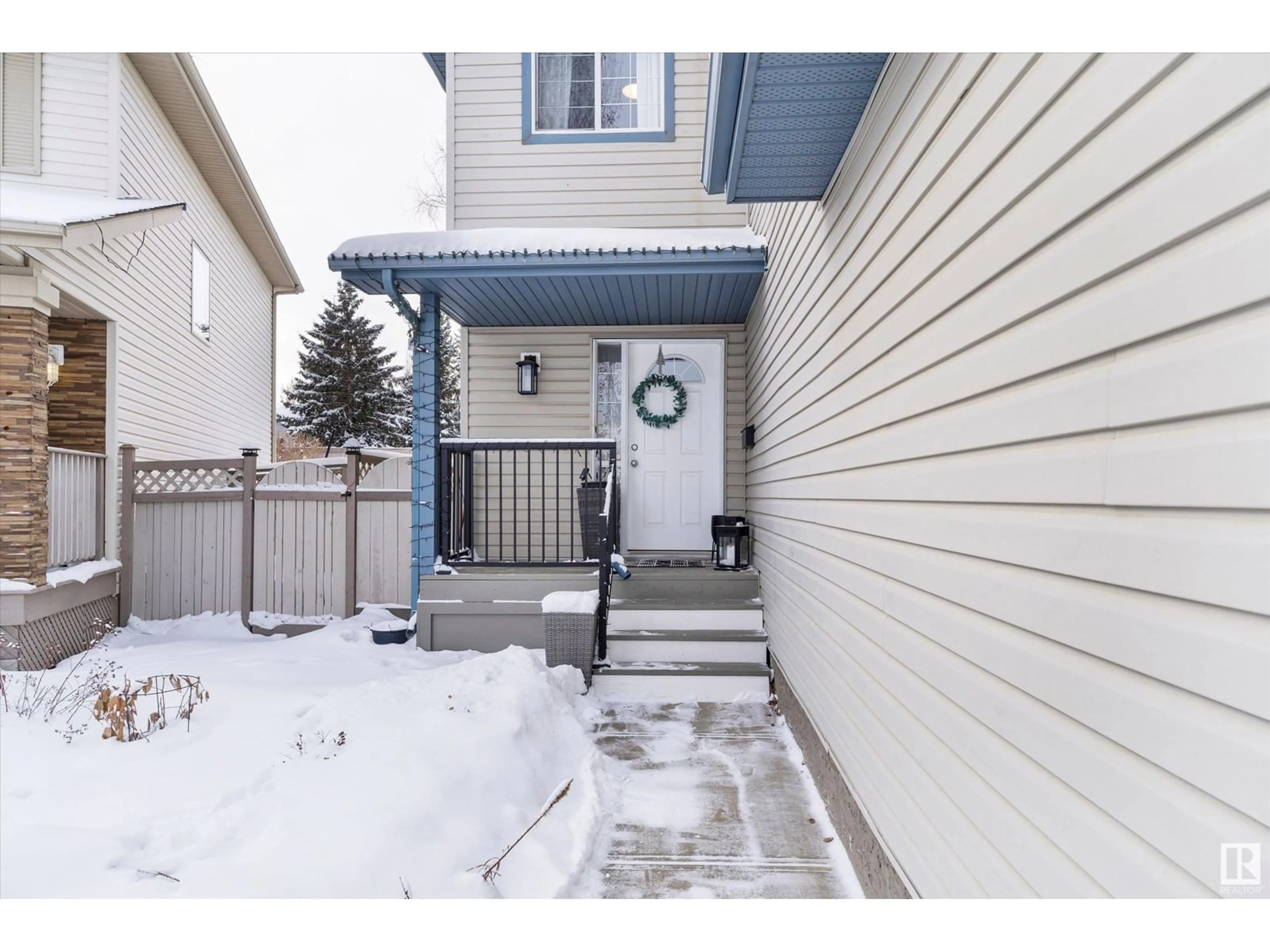38 FOXBORO GV E, Sherwood Park, Alberta T8A6K6
Contact us about this property
Highlights
Estimated ValueThis is the price Wahi expects this property to sell for.
The calculation is powered by our Instant Home Value Estimate, which uses current market and property price trends to estimate your home’s value with a 90% accuracy rate.Not available
Price/Sqft$315/sqft
Est. Mortgage$2,490/mo
Tax Amount ()-
Days On Market29 days
Description
Located in a quiet cul-de-sac and within walking distance to a French school E'Cole Caludette-et-Denis-Tardif K-12. The property features a long driveway, ideal for parking a holiday trailer, and an oversized heated garage, providing ample space for storage or projects. Backing onto a walking trail providing you with direct access to outdoor activities. Inside, you'll find three spacious bedrooms, including a primary bedroom with a bright and inviting ensuite. Additionally, a large bonus room provides versatile space for a home office, entertainment area, or playroom. With its prime location, ample parking, and thoughtful layout, this home is the perfect place to call your own! (id:39198)
Property Details
Interior
Features
Main level Floor
Living room
4.99 m x 4.91 mDining room
2.78 m x 3.37 mKitchen
3.7 m x 3.37 mProperty History
 39
39



