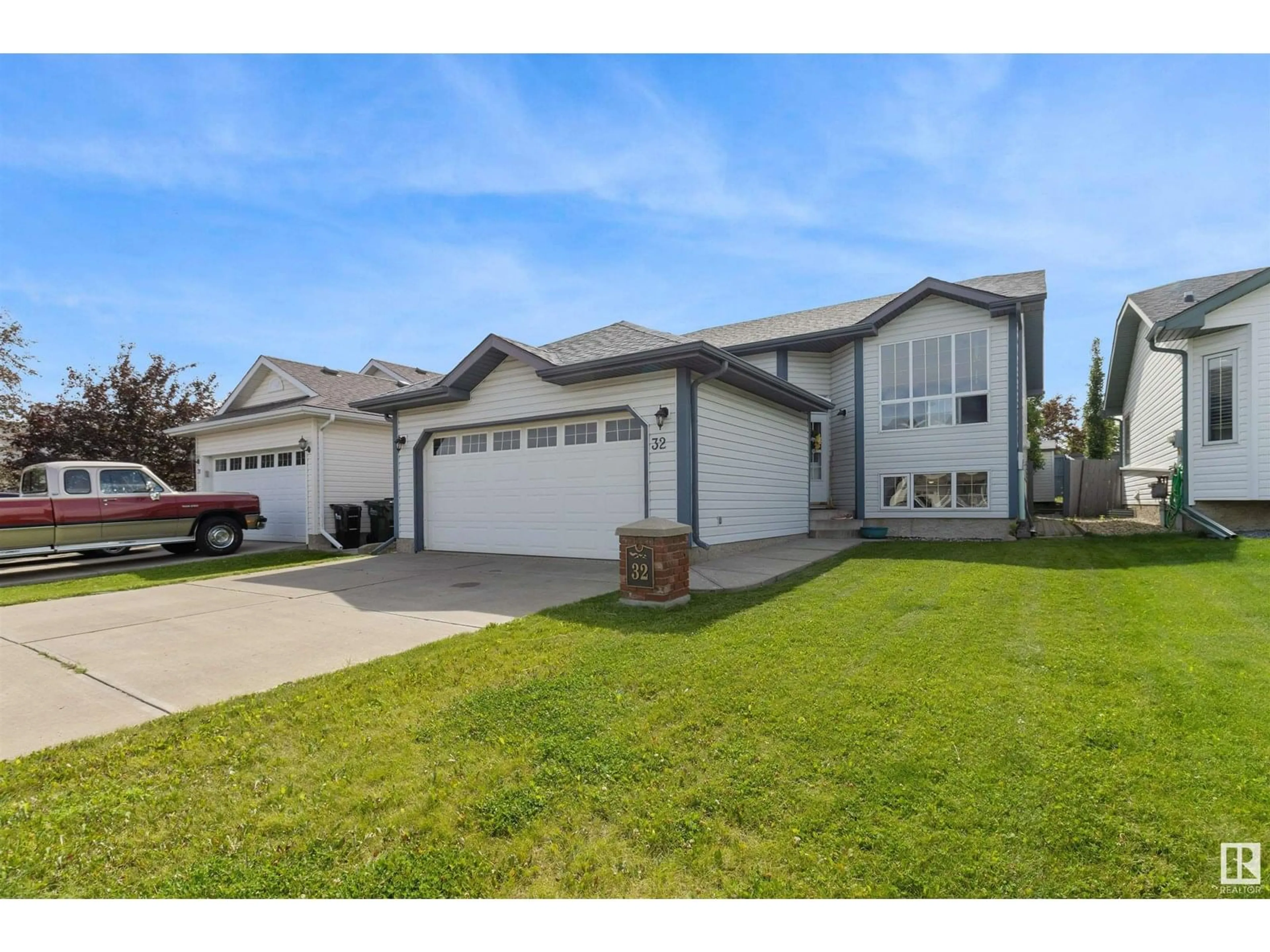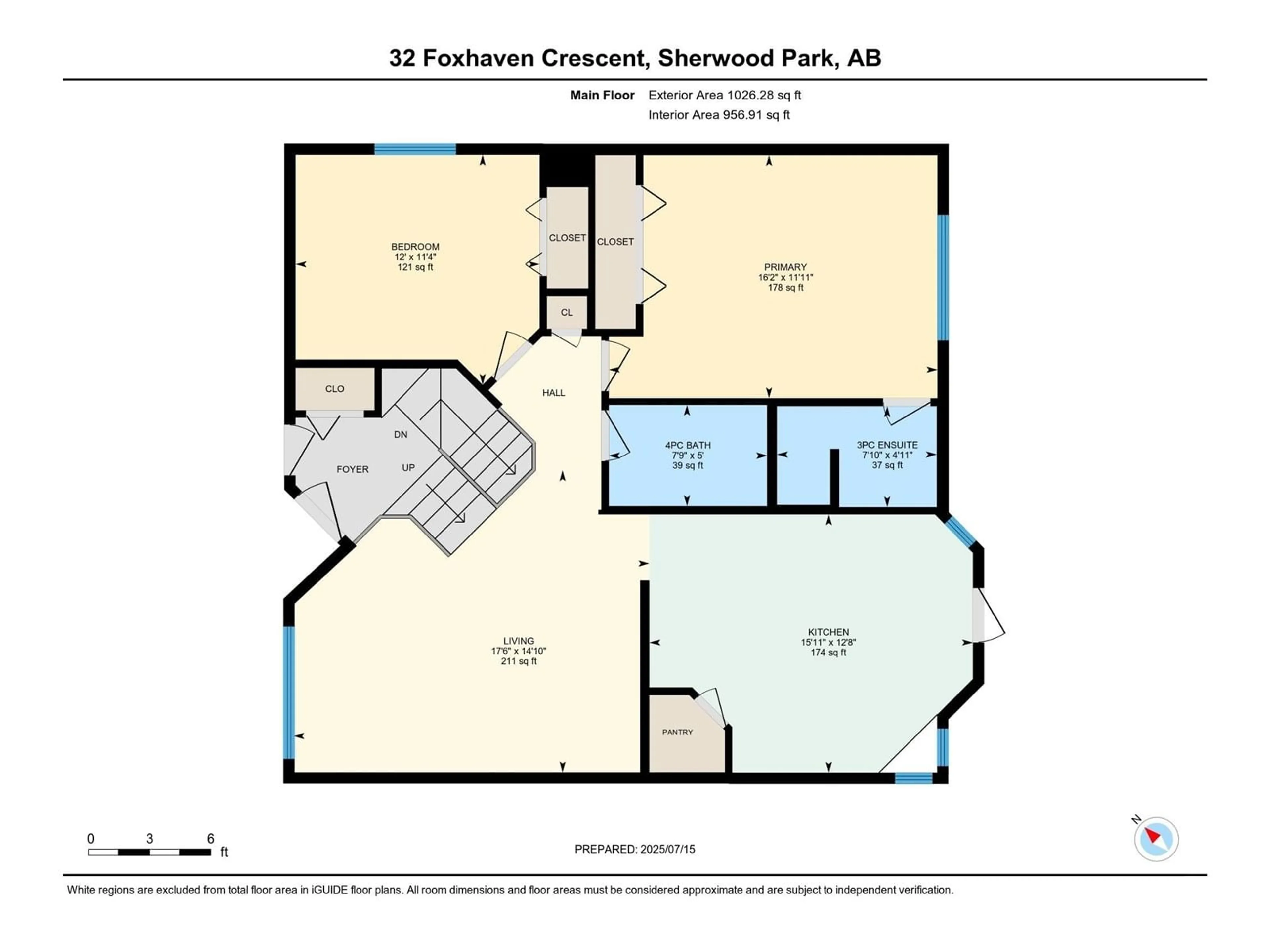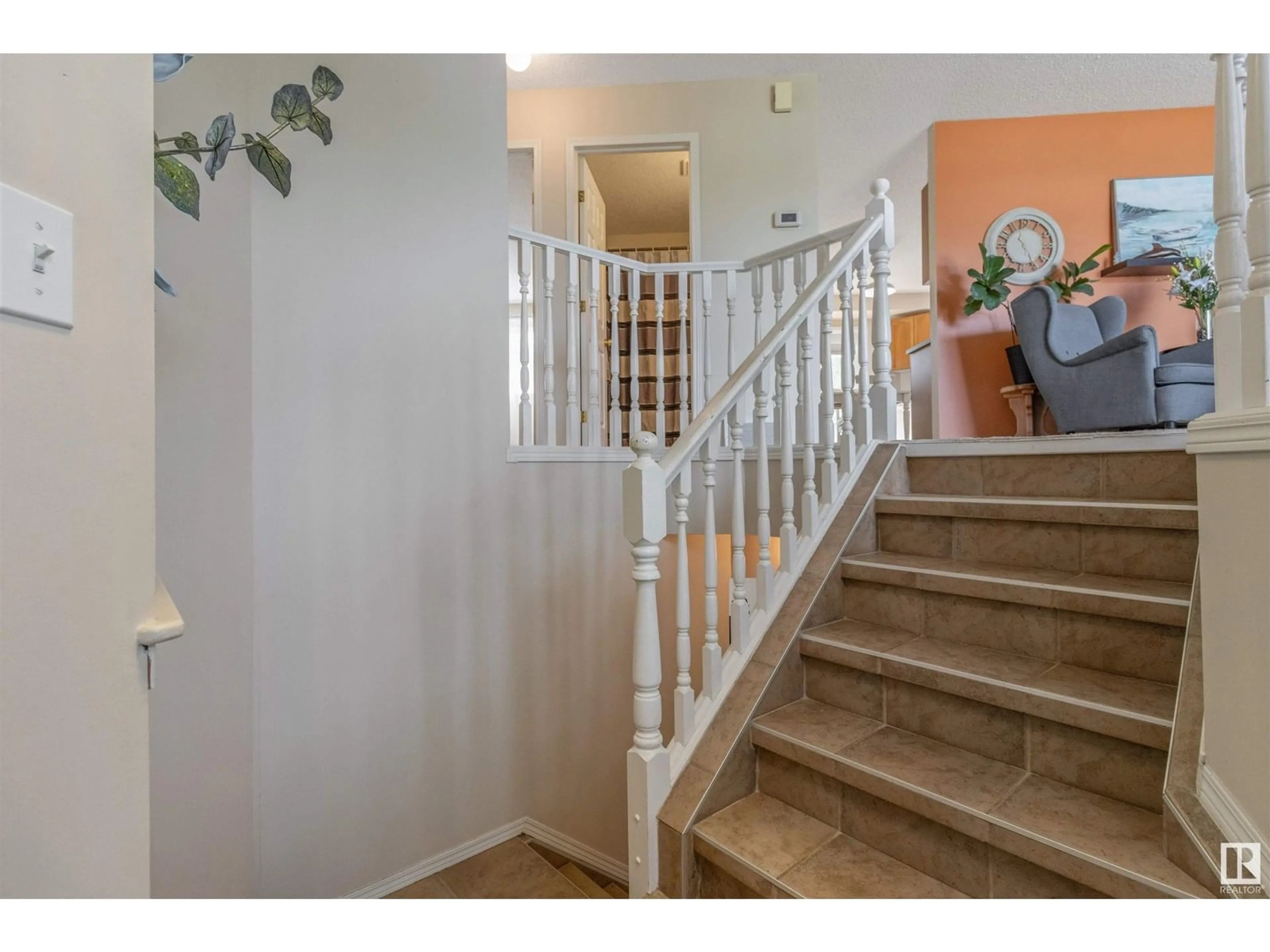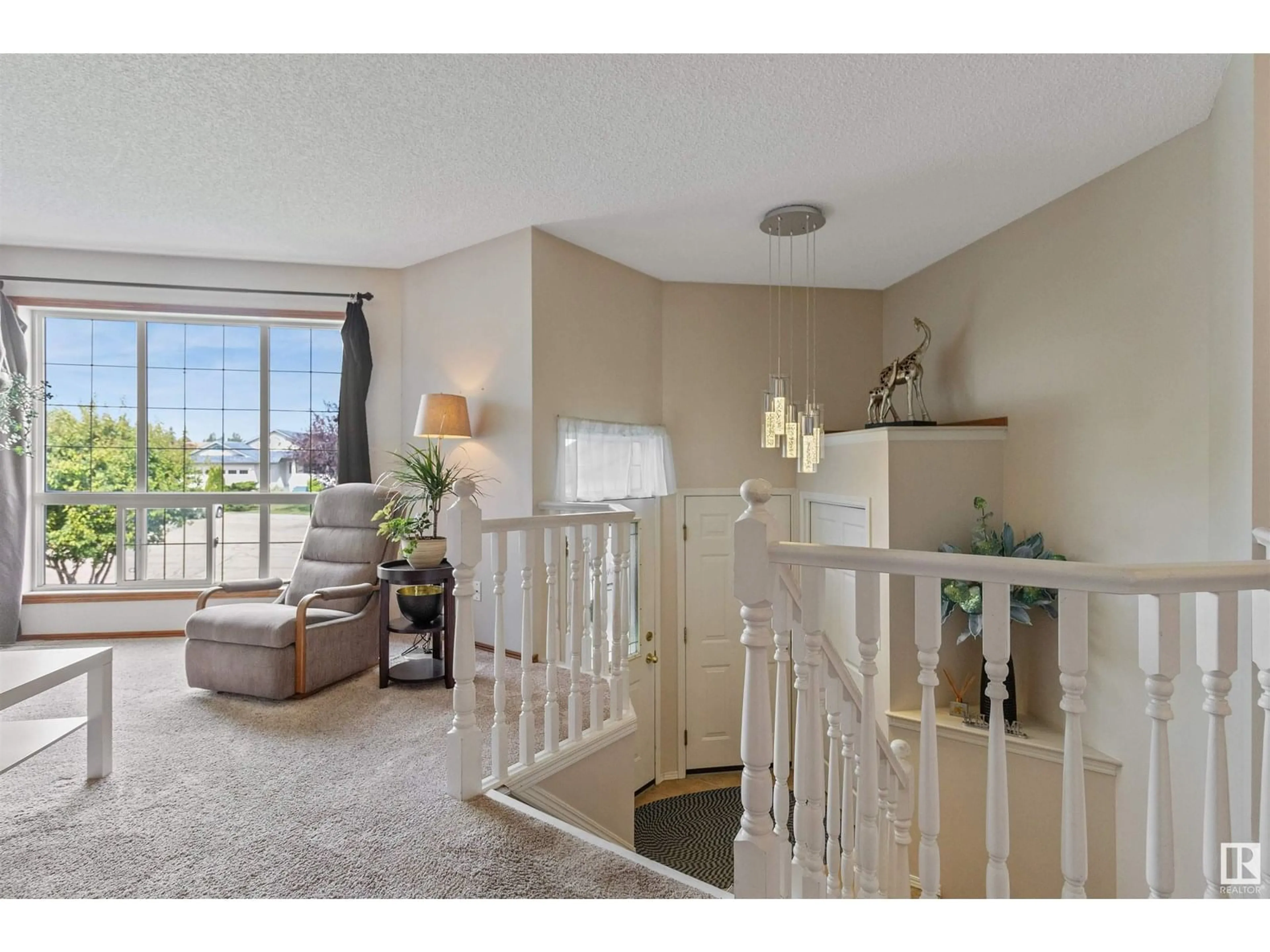32 FOXHAVEN CO, Sherwood Park, Alberta T8A5X1
Contact us about this property
Highlights
Estimated valueThis is the price Wahi expects this property to sell for.
The calculation is powered by our Instant Home Value Estimate, which uses current market and property price trends to estimate your home’s value with a 90% accuracy rate.Not available
Price/Sqft$467/sqft
Monthly cost
Open Calculator
Description
Nestled on a quiet cul-de-sac in desirable Foxhaven, this spacious, sunlit home offers comfort and versatility for today’s lifestyle. Step into the inviting foyer and discover a bright, airy kitchen with large pantry perfect for morning coffee or casual meals. The expansive living room is ideal for entertaining or relaxing evenings. Retreat to the generous master suite complete with a full ensuite, while a well-sized second bedroom and a four-piece main bath provide plenty of space for family or guests. The fully finished lower level extends your living space with a large rec room, two additional bedrooms, and a full bath—perfect for teens, visitors, or a home office. Upgraded furnace. Outside, enjoy a large fenced yard featuring a deck, patio, and cozy fire pit, ideal for summer gatherings under the stars. With scenic walking trails, schools, and shopping just moments away, this Foxhaven gem blends serene suburban living with ultimate convenience. Freshly cleaned and waiting for new owner! (id:39198)
Property Details
Interior
Features
Main level Floor
Living room
Dining room
Kitchen
Primary Bedroom
Exterior
Parking
Garage spaces -
Garage type -
Total parking spaces 4
Property History
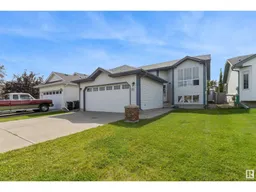 46
46
