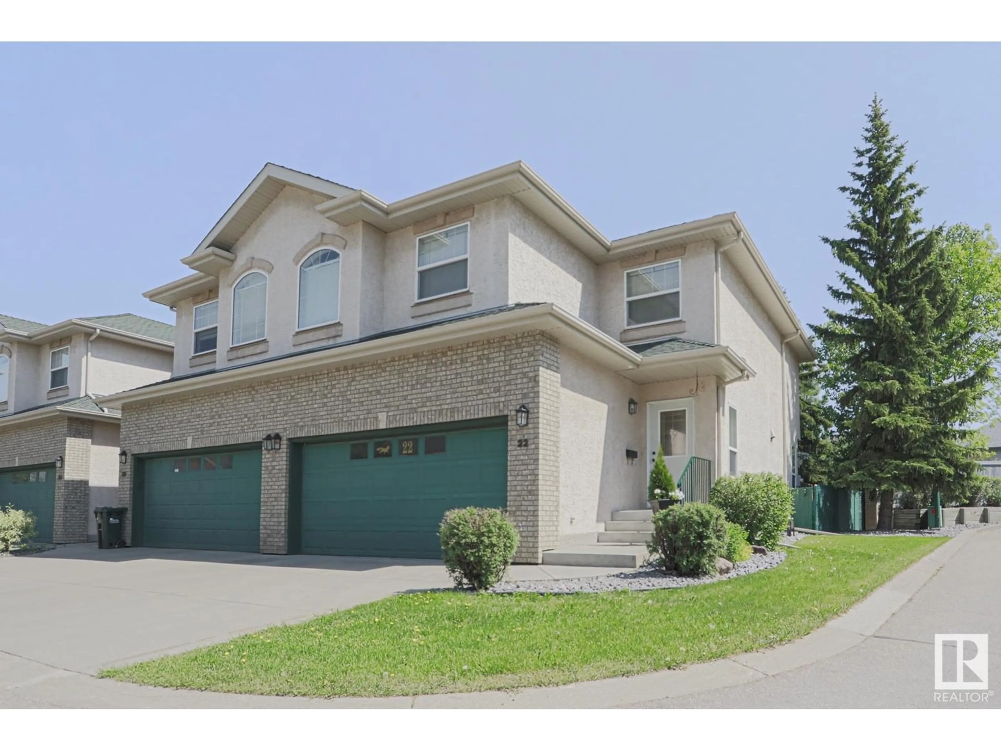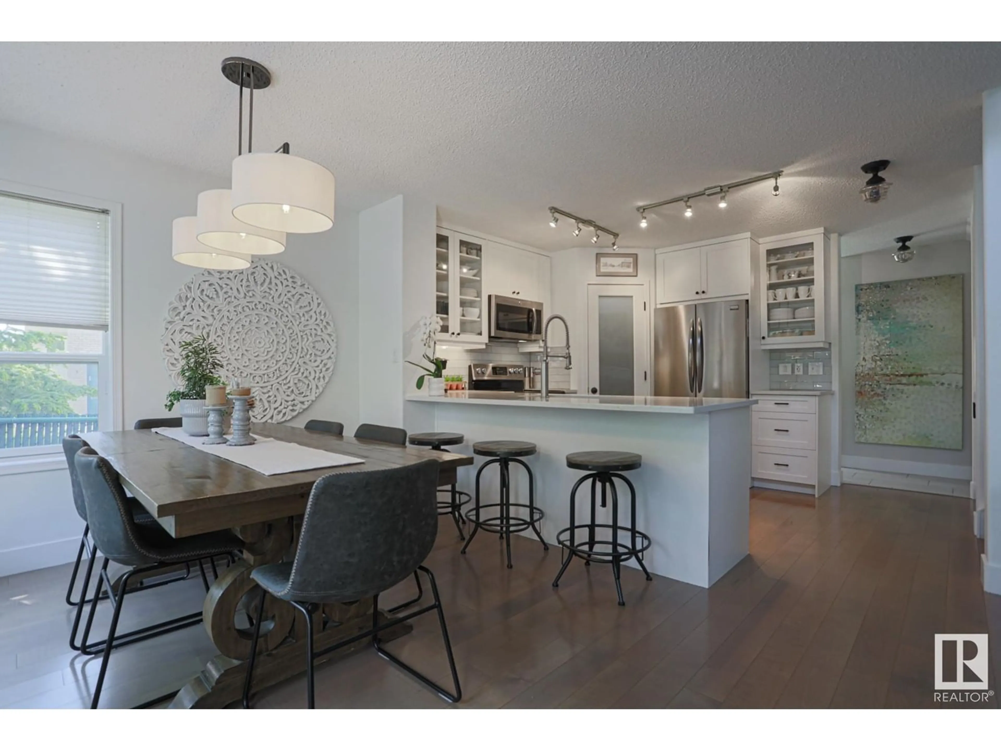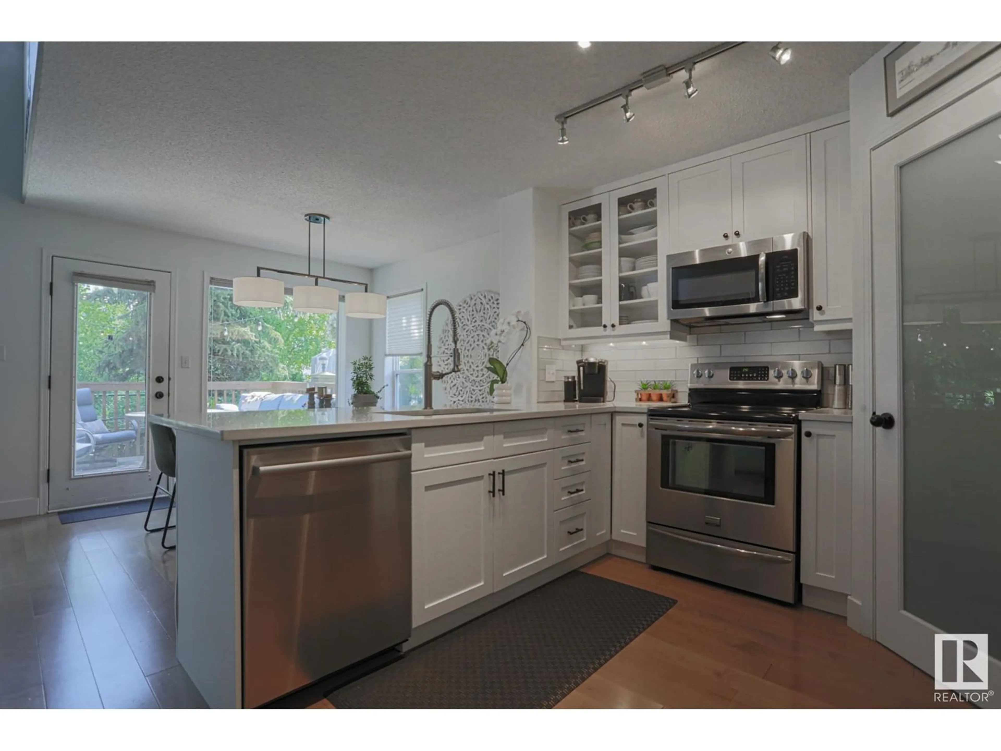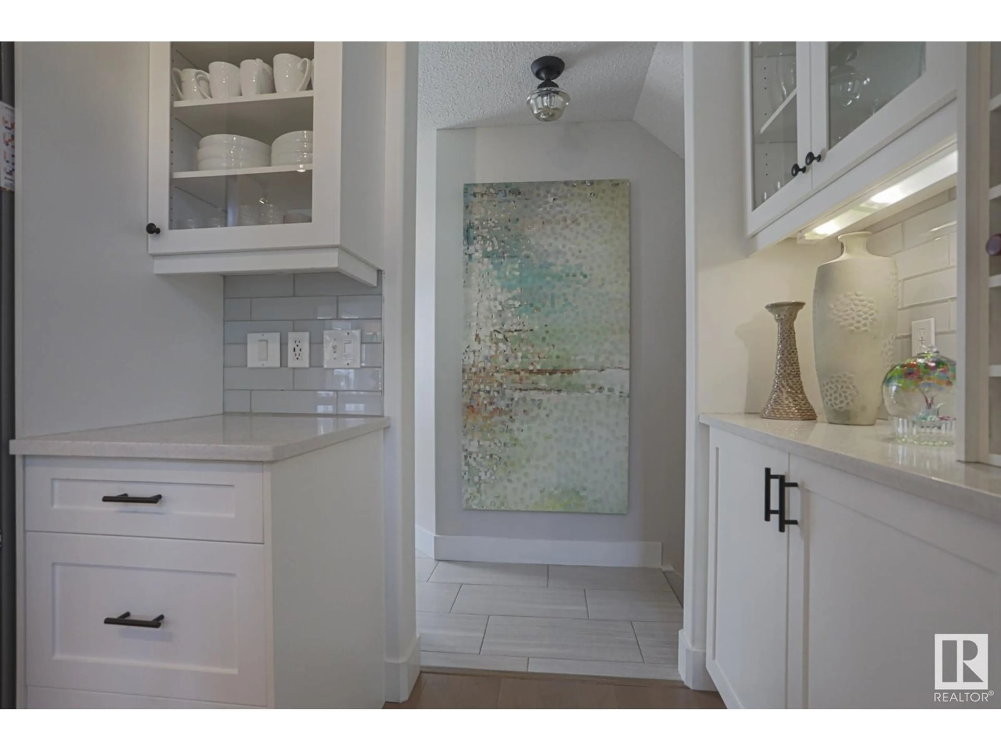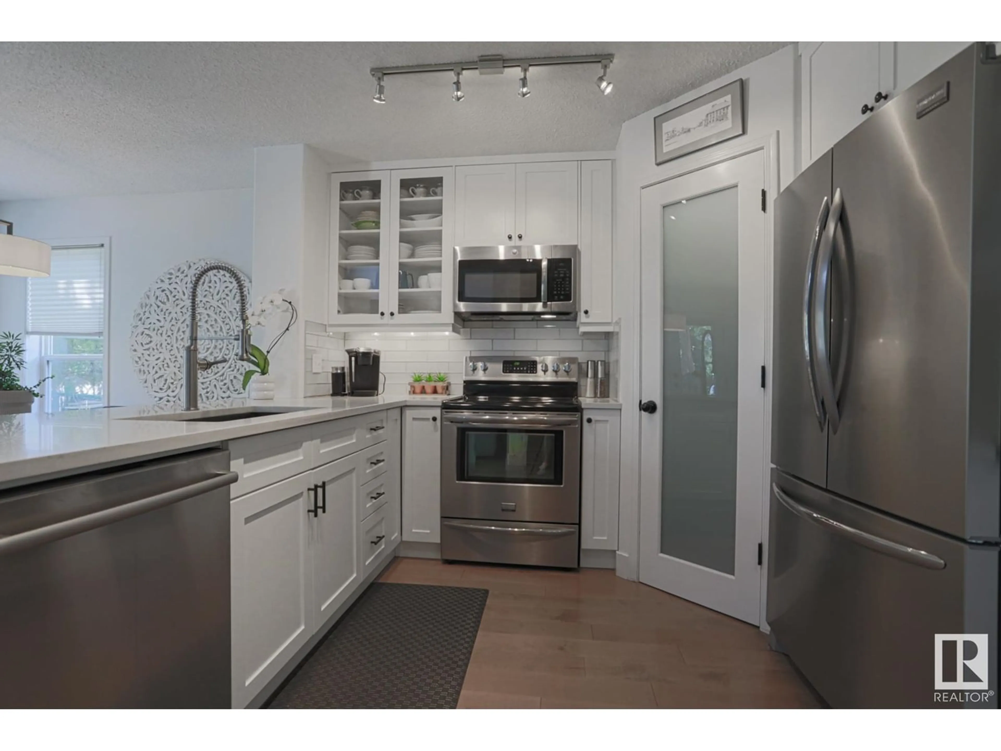#22 - 1401 CLOVER BAR RD, Sherwood Park, Alberta T8A5Y7
Contact us about this property
Highlights
Estimated ValueThis is the price Wahi expects this property to sell for.
The calculation is powered by our Instant Home Value Estimate, which uses current market and property price trends to estimate your home’s value with a 90% accuracy rate.Not available
Price/Sqft$291/sqft
Est. Mortgage$1,868/mo
Maintenance fees$519/mo
Tax Amount ()-
Days On Market2 days
Description
Look no further! Welcome home to this gorgeous, meticulously maintained, renovated home. Filled with TONS up UPGRADES this home beams with pride of ownership. The renovated kitchen features FULL HEIGHT cabinets, quartz countertops, and tons of storage. The living room is bright and open with a 2 story feature wall and gas fireplace. Upstairs you will find your newly renovated primary suite complete with NEW HARDWOOD FLOORS. The luxurious ensuite has HEATED FLOORS and designer finishes. There are two more bedrooms and another full bath on this floor. The finished basement has a home gym and additional living room. This home has a BRAND NEW high efficiency furnace, air-conditioning and a 50 gallon hot water tank. Outside you will find a HUGE Deck with gas line, PROFESSIONALLY LANDSCAPED Patio area backing onto walking path. The home has upgraded designer lights, newer flooring throughout and new paint. Complete with a double attached garage and driveway. Close to schools and shopping—this home has it all! (id:39198)
Property Details
Interior
Features
Upper Level Floor
Primary Bedroom
Bedroom 2
Bedroom 3
Exterior
Parking
Garage spaces -
Garage type -
Total parking spaces 4
Condo Details
Amenities
Vinyl Windows
Inclusions
Property History
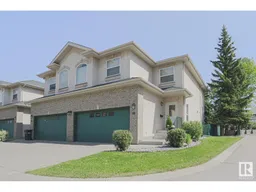 38
38
