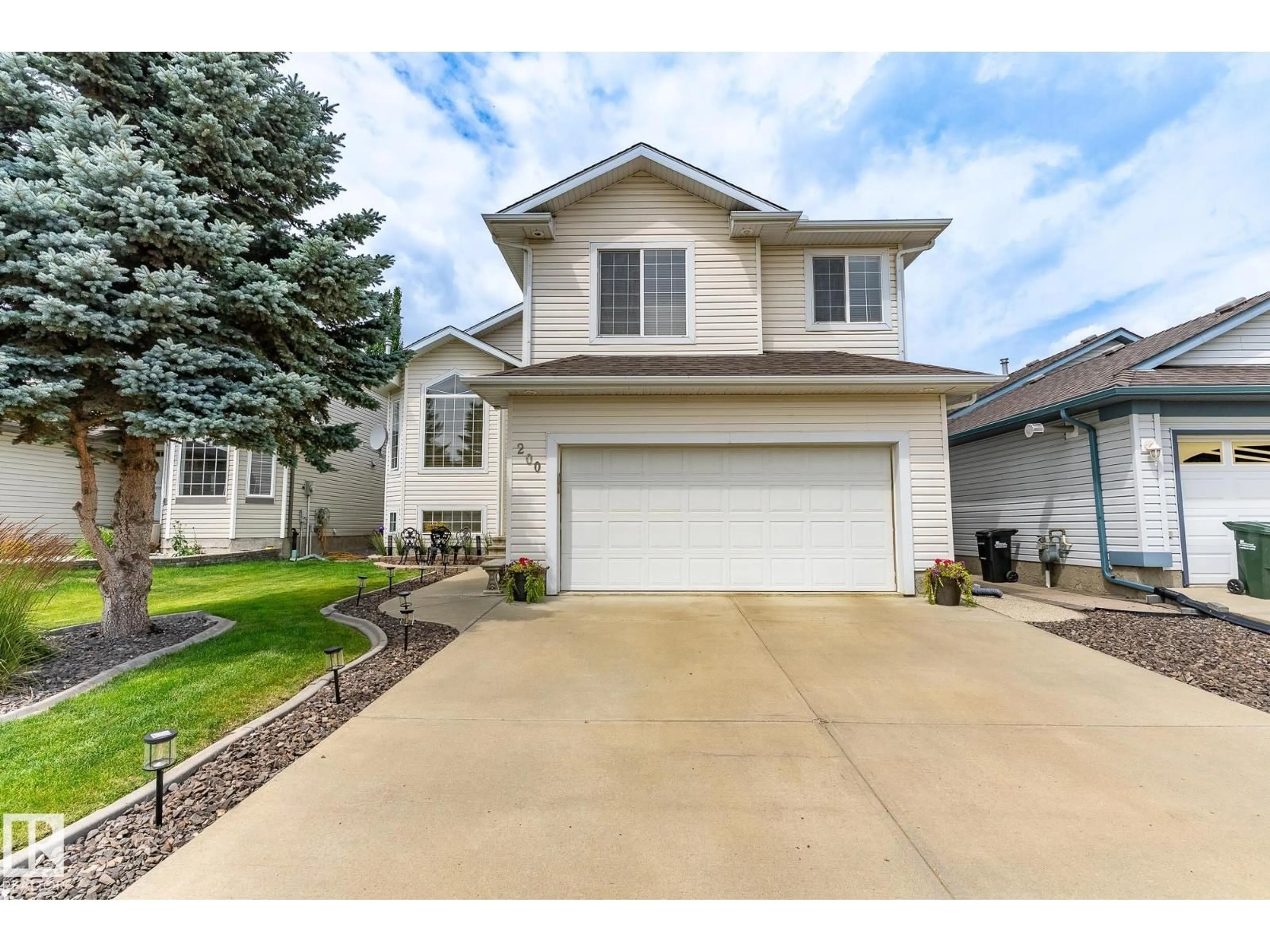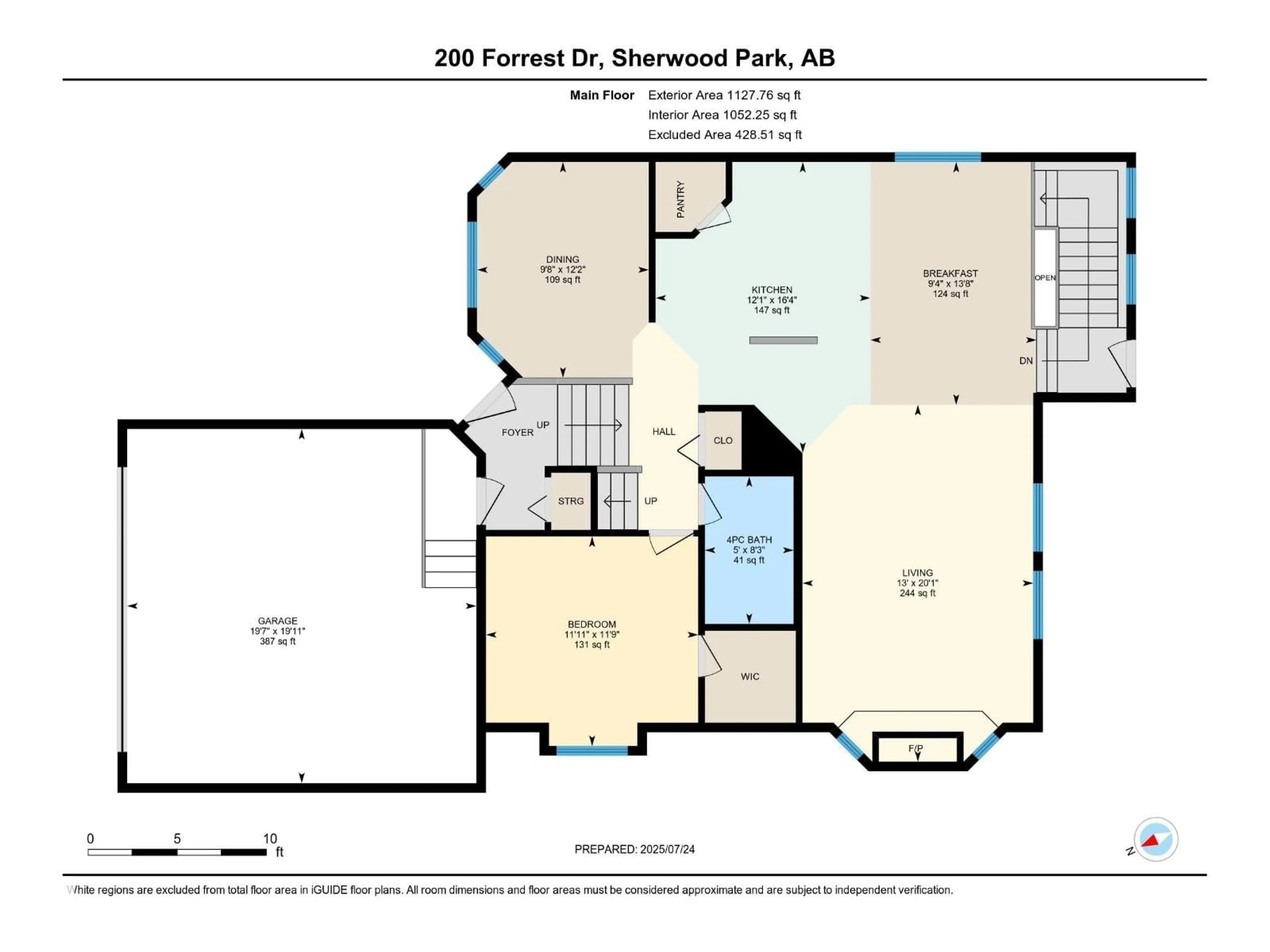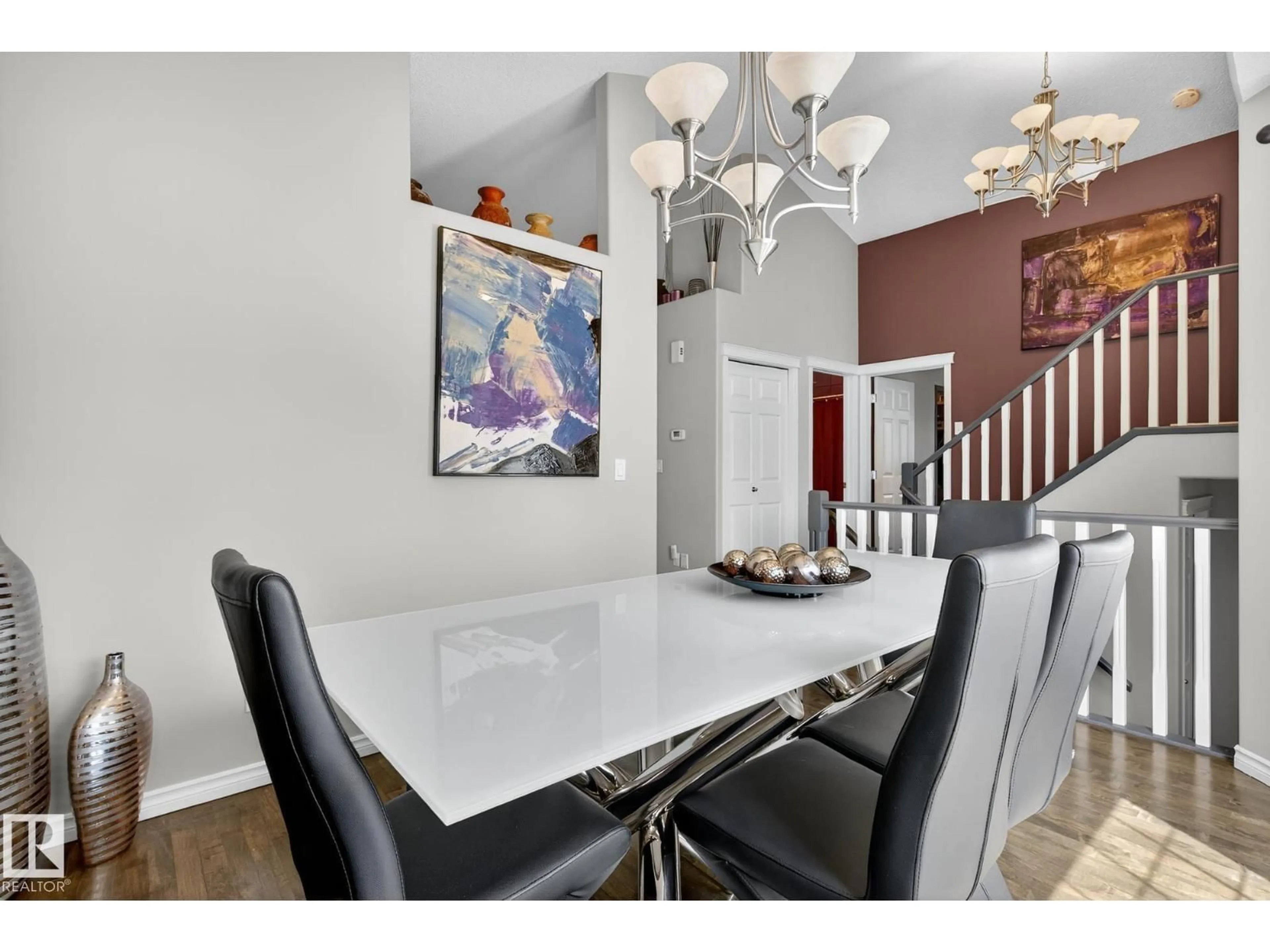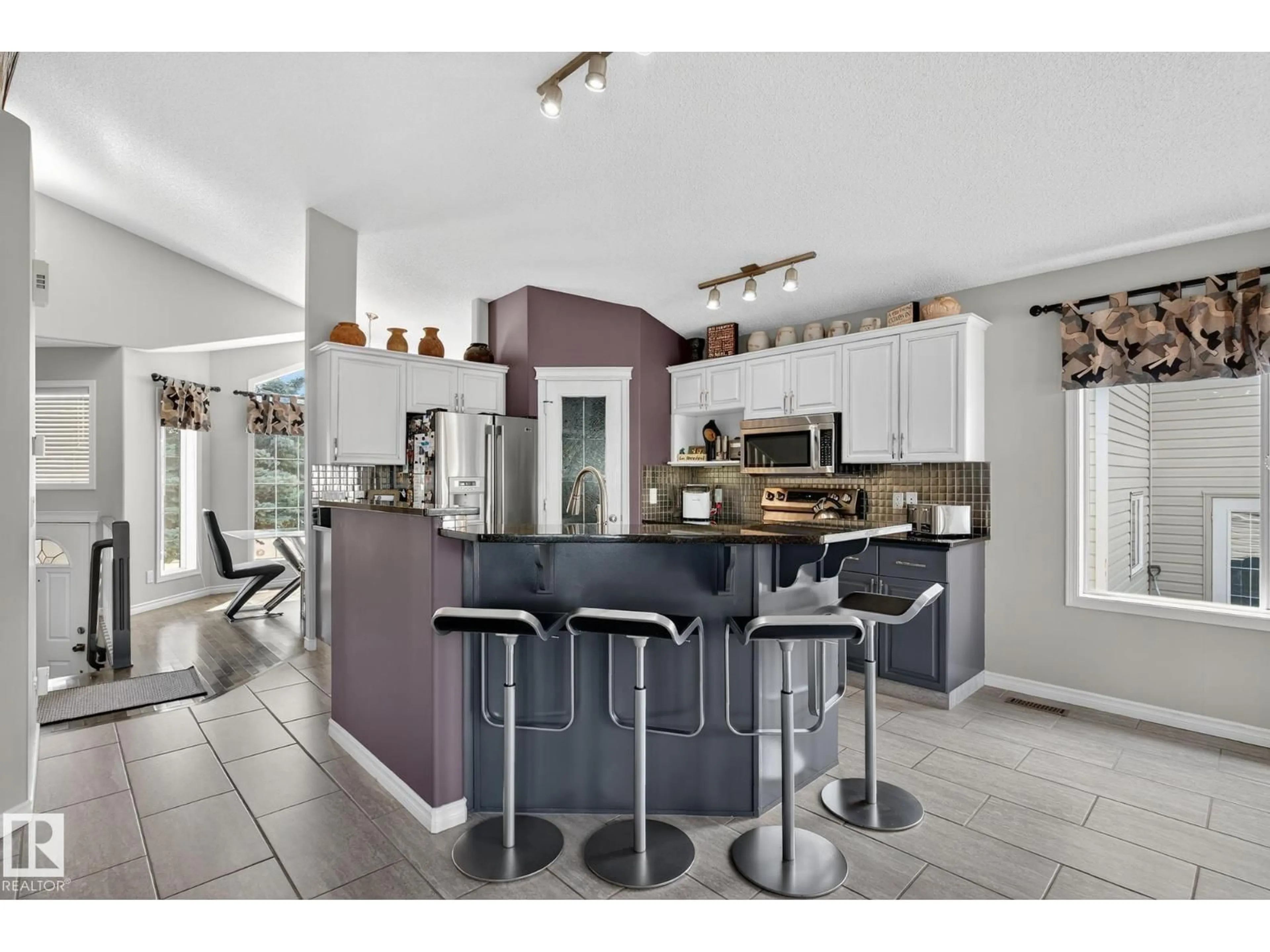200 FORREST DR, Sherwood Park, Alberta T8A6A9
Contact us about this property
Highlights
Estimated valueThis is the price Wahi expects this property to sell for.
The calculation is powered by our Instant Home Value Estimate, which uses current market and property price trends to estimate your home’s value with a 90% accuracy rate.Not available
Price/Sqft$430/sqft
Monthly cost
Open Calculator
Description
Lovingly cared for by its original owner, this custom-built split entry bi-level in Forrest Greens is being offered for the first time. Thoughtfully designed and immaculately maintained, this home is truly turnkey. Vaulted ceilings, refinished hardwood, and new ceramic tile add elegance, while the expanded living room is filled with natural light and warmth. The chef’s kitchen offers stainless steel appliances and plenty of space to gather, along with a flexible front den for dining or a home office. A spacious main floor bedroom with walk-in closet and full bath offers comfort and convenience. Upstairs, the private primary suite features a walk-in closet and a spa-like ensuite with a corner jetted tub. The professionally finished basement includes a large rec room, two more bedrooms, and a full bath. Step outside to a beautifully landscaped backyard with composite decking, custom aggregate, and a cozy firepit. This special home is filled with heart, quality, and pride of ownership throughout. (id:39198)
Property Details
Interior
Features
Main level Floor
Living room
6.11 x 3.95Dining room
3.7 x 2.94Kitchen
4.98 x 3.69Bedroom 2
3.59 x 3.63Property History
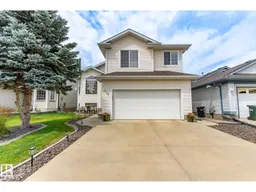 54
54
