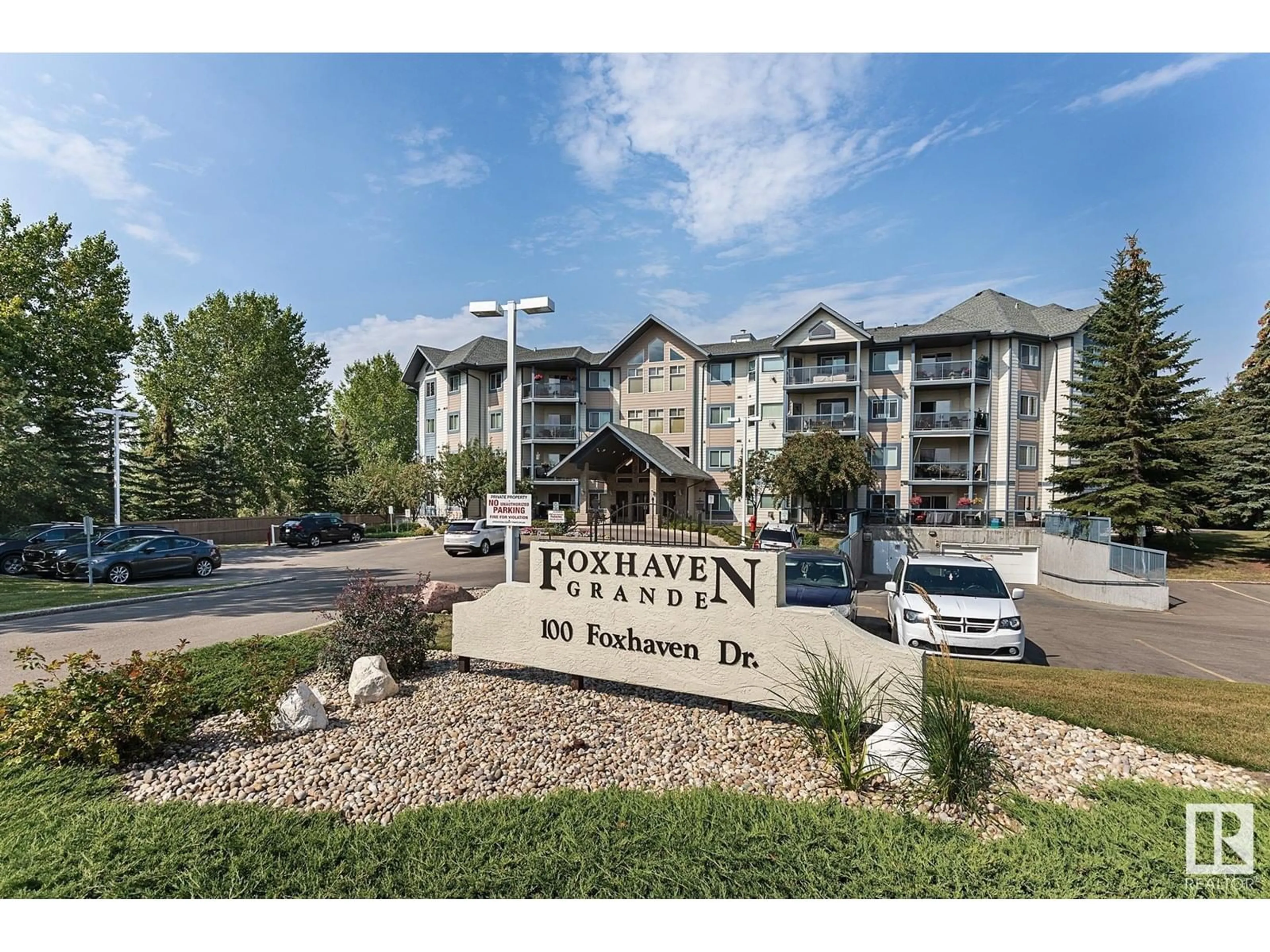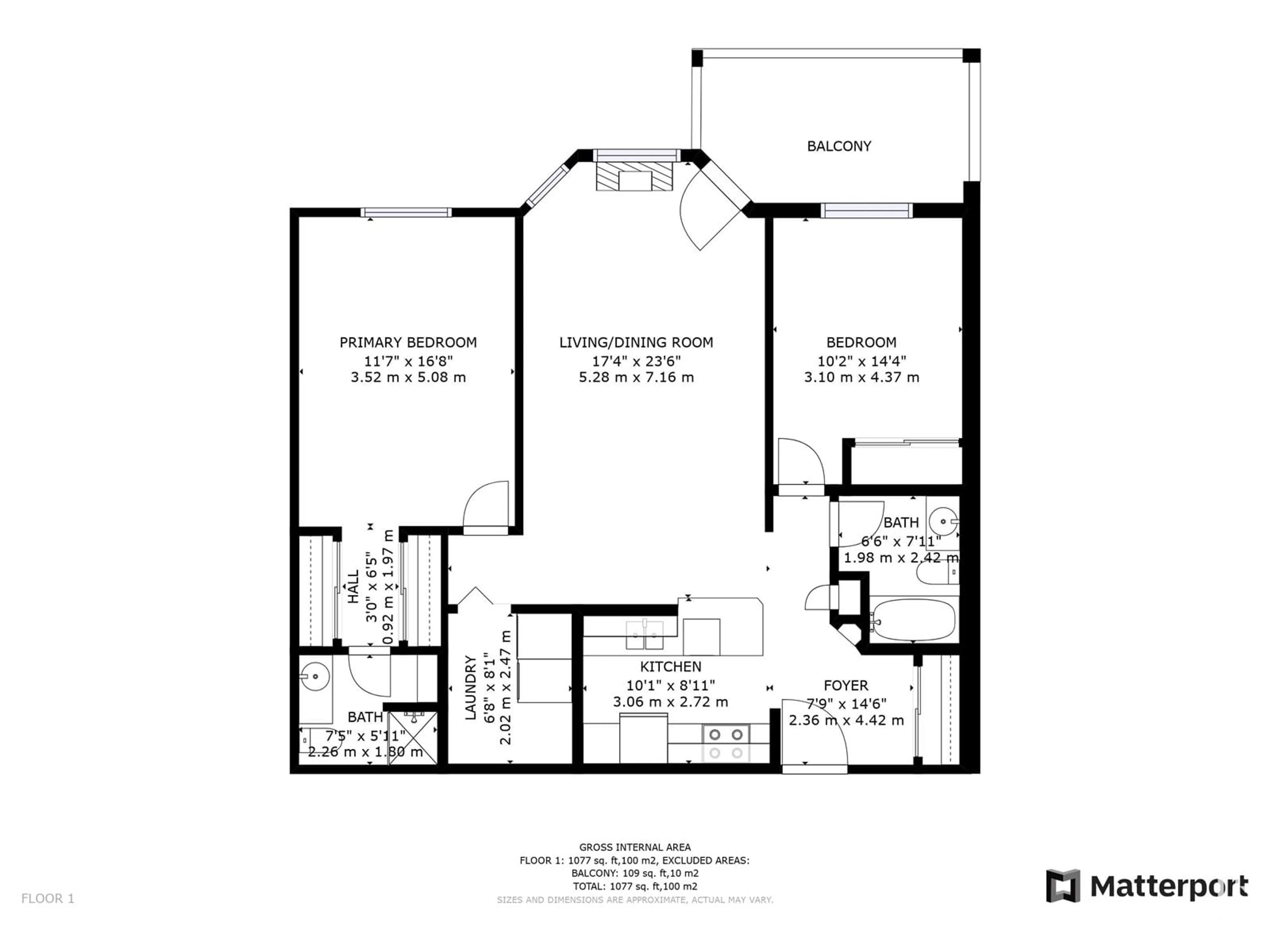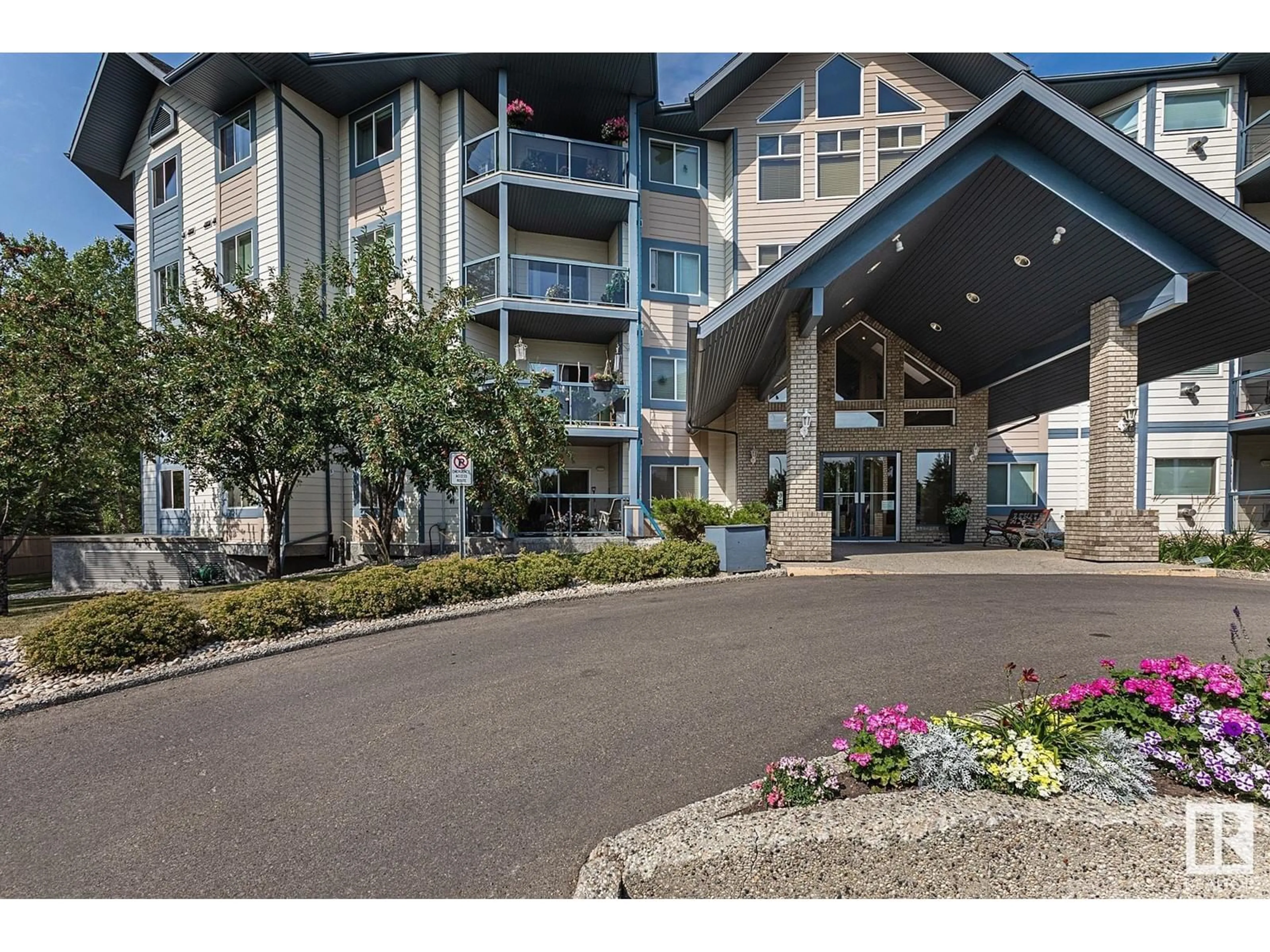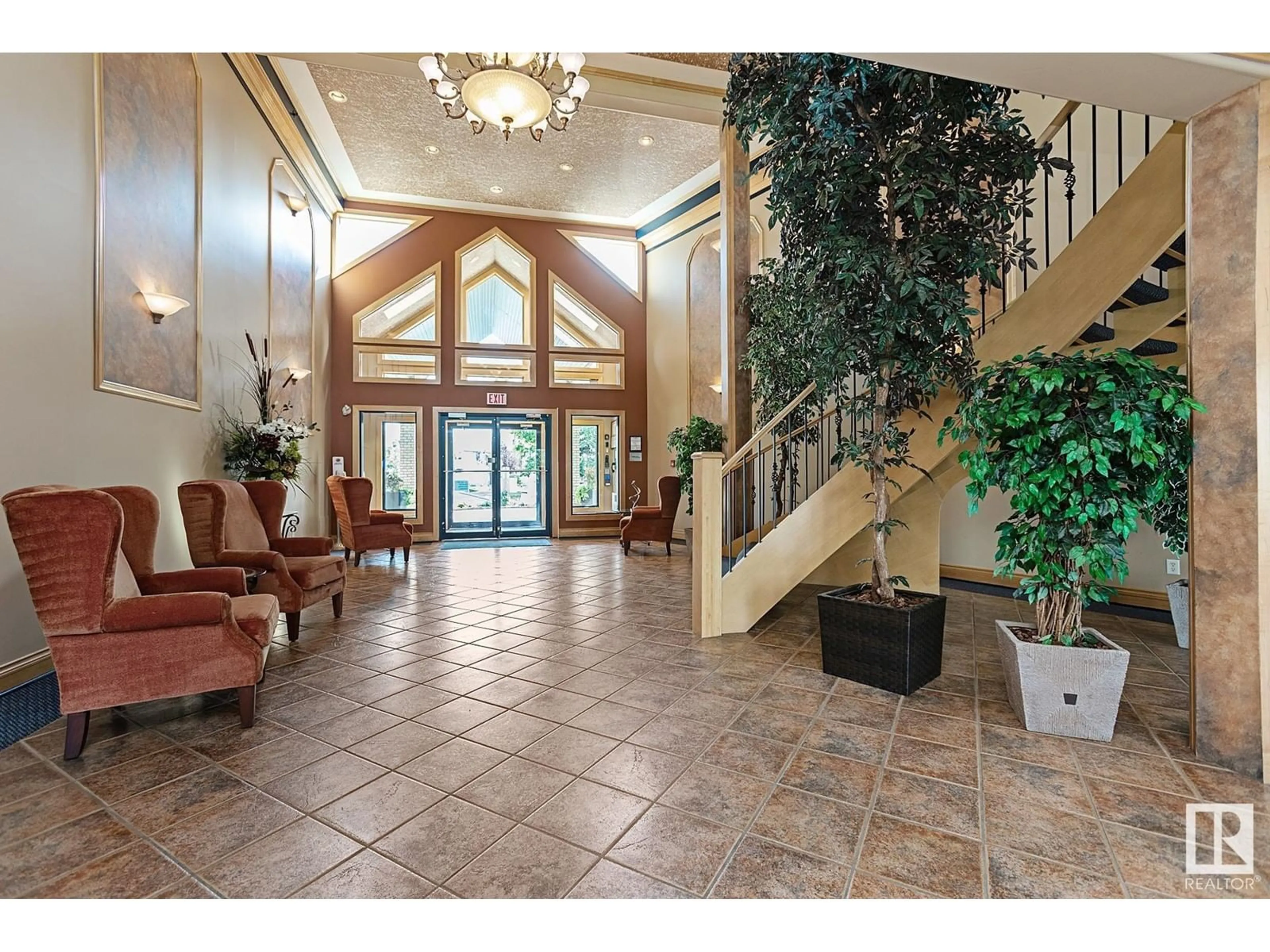100 - 311 FOXHAVEN DR, Sherwood Park, Alberta T8A6B6
Contact us about this property
Highlights
Estimated ValueThis is the price Wahi expects this property to sell for.
The calculation is powered by our Instant Home Value Estimate, which uses current market and property price trends to estimate your home’s value with a 90% accuracy rate.Not available
Price/Sqft$325/sqft
Est. Mortgage$1,503/mo
Maintenance fees$585/mo
Tax Amount ()-
Days On Market4 days
Description
Immaculate 2 bd, 2 full bath unit in desirable Grande Foxhaven. Hardwood & ceramic tile floors. Oak kitchen with quartz countertops, tall crown molding & ceramic back-splash. Huge great room with cozy gas fp & bay window. Private balcony with picturesque view of mature trees & garden path. Spacious primary bd has walk-through his & her closets & full ensuite with easy access stall shower. Bd 2 is situated on the opposite side of the great room for privacy next to 4 pc bath with tub/shower combination. In-suite laundry. Heated underground parking & generous number of visitor stalls. 2 elevators. Heat, water,& prof management included in condo fees. Loads of amenities including party room, library, exercise room, games rooms with billiards & ping pong tables, shaded patio,& beautiful courtyard with lake access. Heritage walking trails out your back door winding throughout Sherwood Park. Close to bus stop & Strathcona Athletic Park. Shopping & amenities all close by. This is a 55+ age restricted building (id:39198)
Property Details
Interior
Features
Main level Floor
Living room
7.16 x 5.28Dining room
Kitchen
3.06 x 2.72Primary Bedroom
5.08 x 3.52Exterior
Parking
Garage spaces -
Garage type -
Total parking spaces 1
Condo Details
Inclusions
Property History
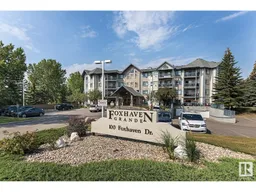 51
51
