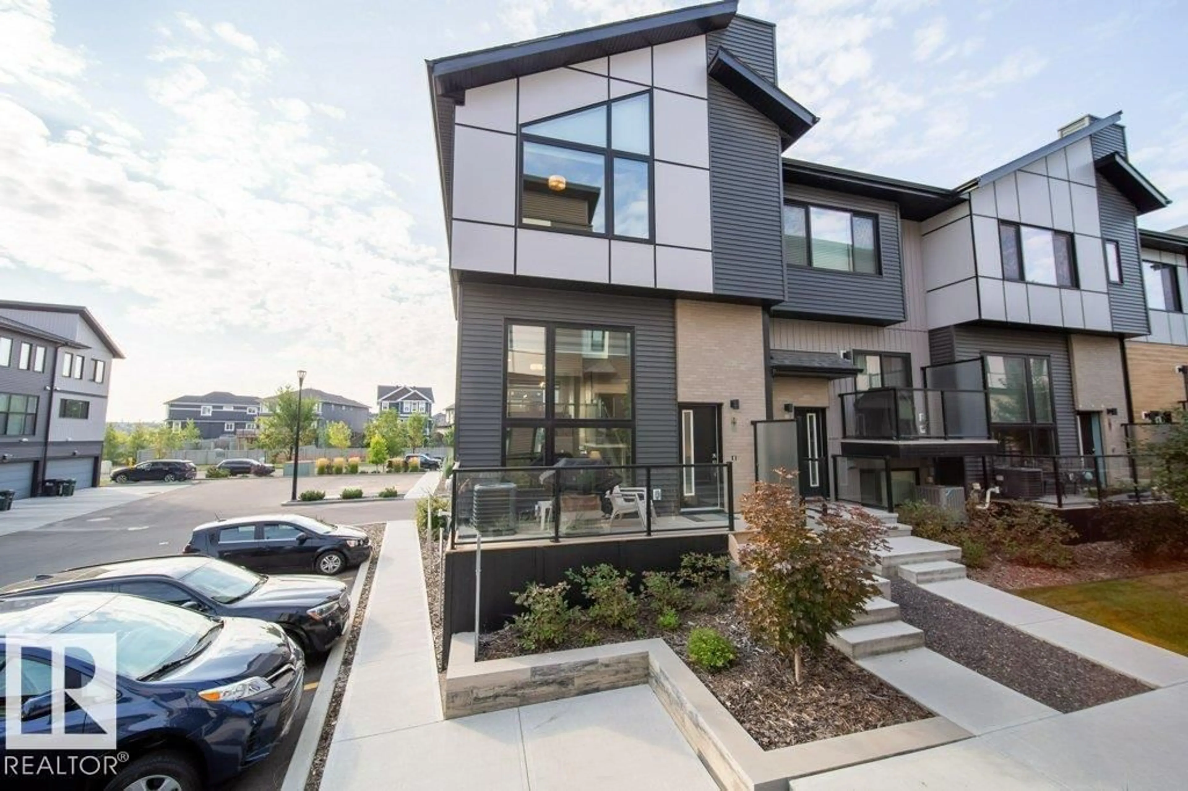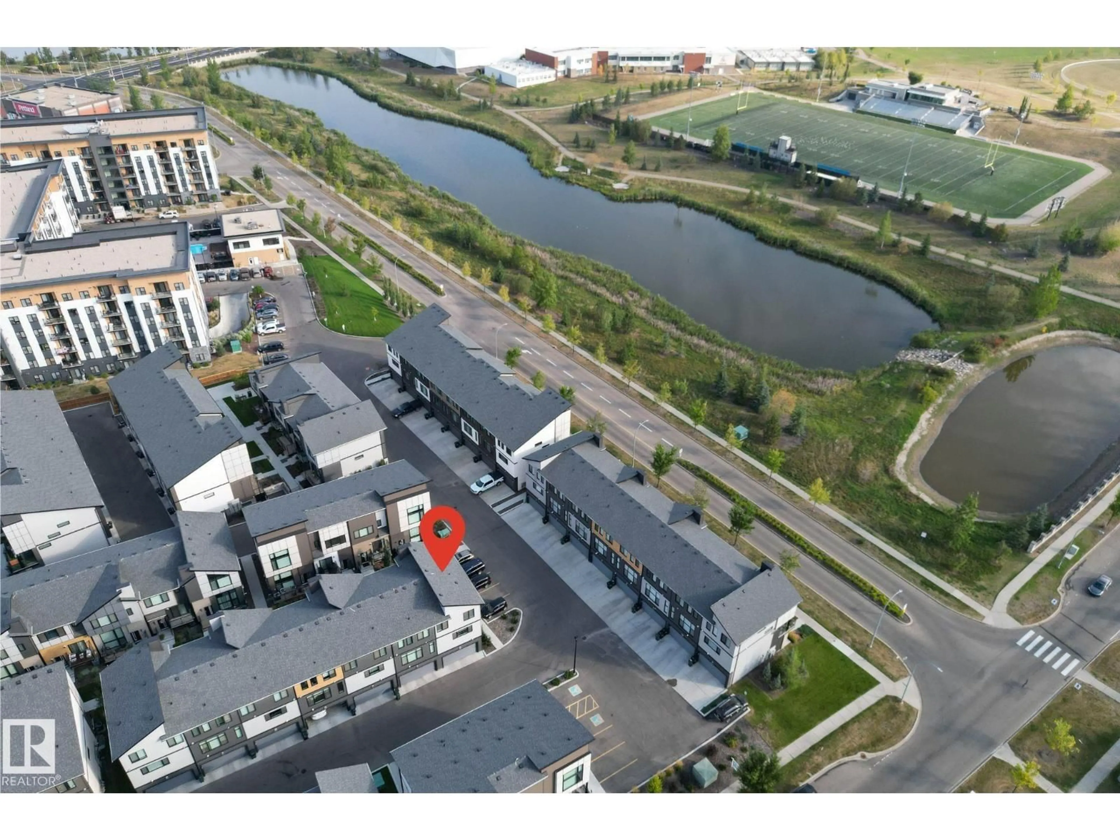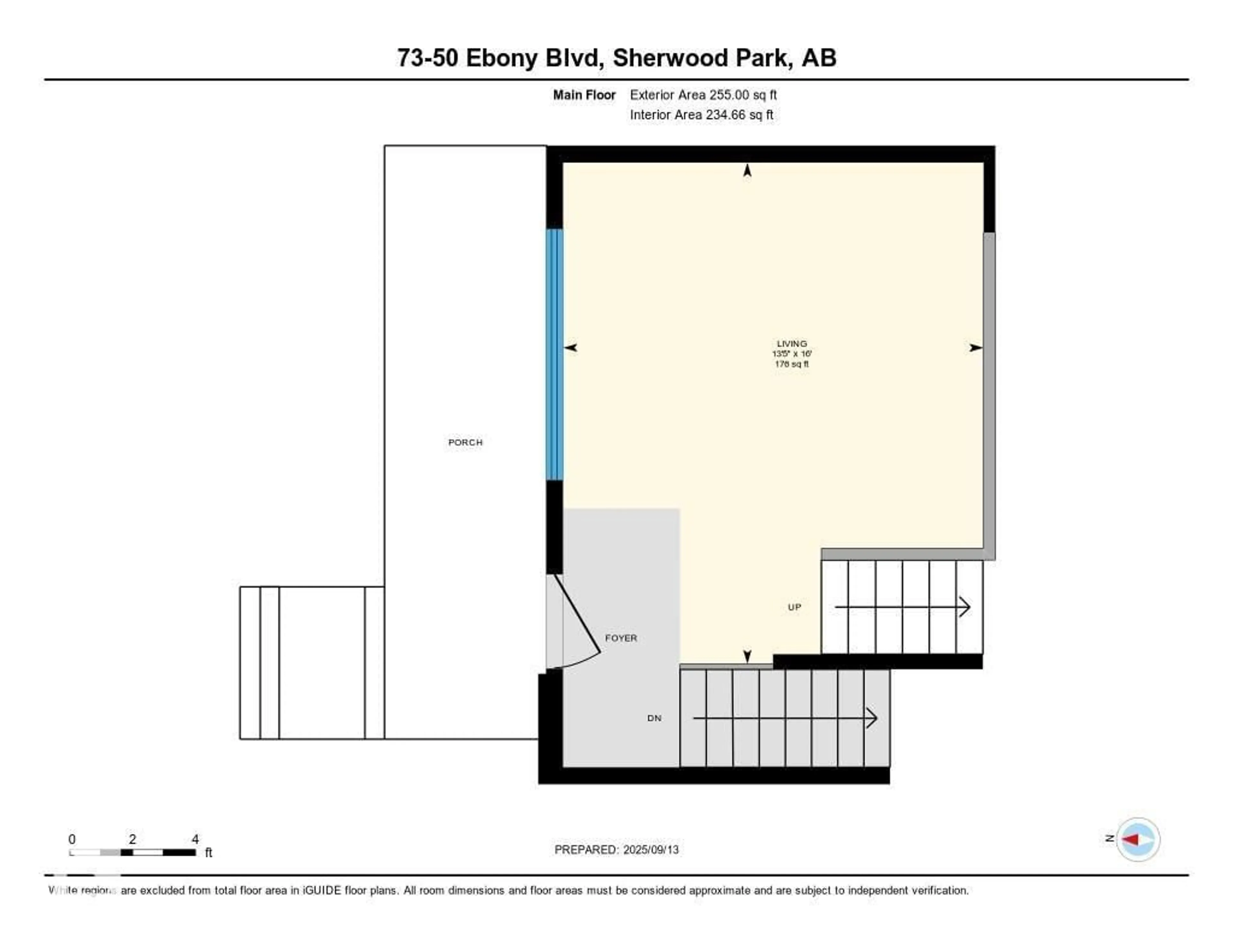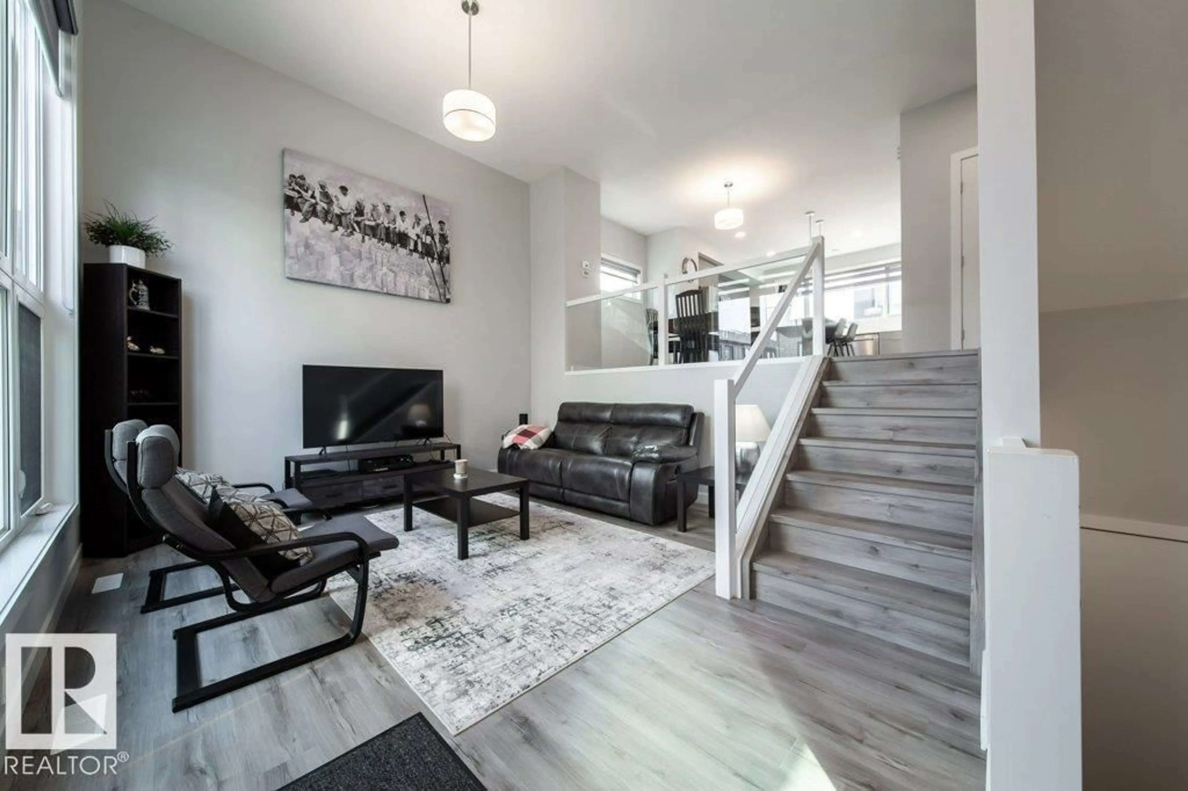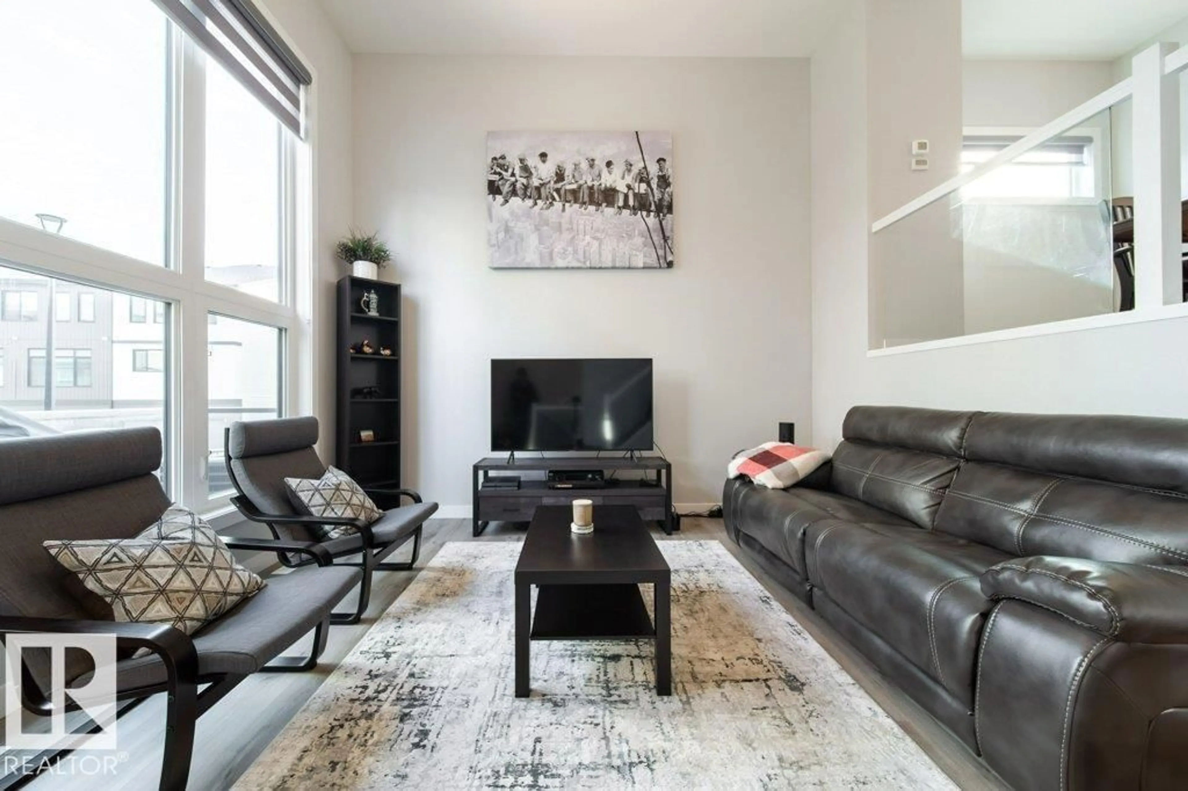50 - 73 EBONY BV, Sherwood Park, Alberta T8H2X4
Contact us about this property
Highlights
Estimated valueThis is the price Wahi expects this property to sell for.
The calculation is powered by our Instant Home Value Estimate, which uses current market and property price trends to estimate your home’s value with a 90% accuracy rate.Not available
Price/Sqft$282/sqft
Monthly cost
Open Calculator
Description
Immaculate & meticulously well maintained END UNIT stylish townhome in the heart of Emerald Hills. With all your favourite shops, restaurants, and amenities just steps away, this home has everything you need! With CENTRAL A/C to keep you cool and gorgeous CUSTOM BLINDS, this 2 bed + bonus room home is better than new! Beautifully designed, step inside & be wowed with VAULTED CEILINGS. MASSIVE WINDOWS bathe the spacious living area with natural light. Up a few steps brings you to the roomy dining area with plenty of space for all your dinner parties. Open kitchen is bright & sunny, with stainless steel appliances, quartz counters, tile backsplash, middle island & walk in pantry. Upstairs king sized primary bedroom also has vaulted ceilings, massive windows, & a beautiful ensuite with walk in shower. Large bonus room is flexible to suit all your needs. 2nd bedroom & full bath complete upstairs. Plenty of storage available in the basement. Oversized double garage will fit your trucks & toys! (id:39198)
Property Details
Interior
Features
Main level Floor
Living room
13'5" x 16'Dining room
9'4" x 19'2"Kitchen
12'7" x 17'2"Exterior
Parking
Garage spaces -
Garage type -
Total parking spaces 2
Condo Details
Amenities
Ceiling - 9ft, Vinyl Windows
Inclusions
Property History
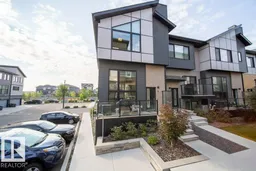 39
39
