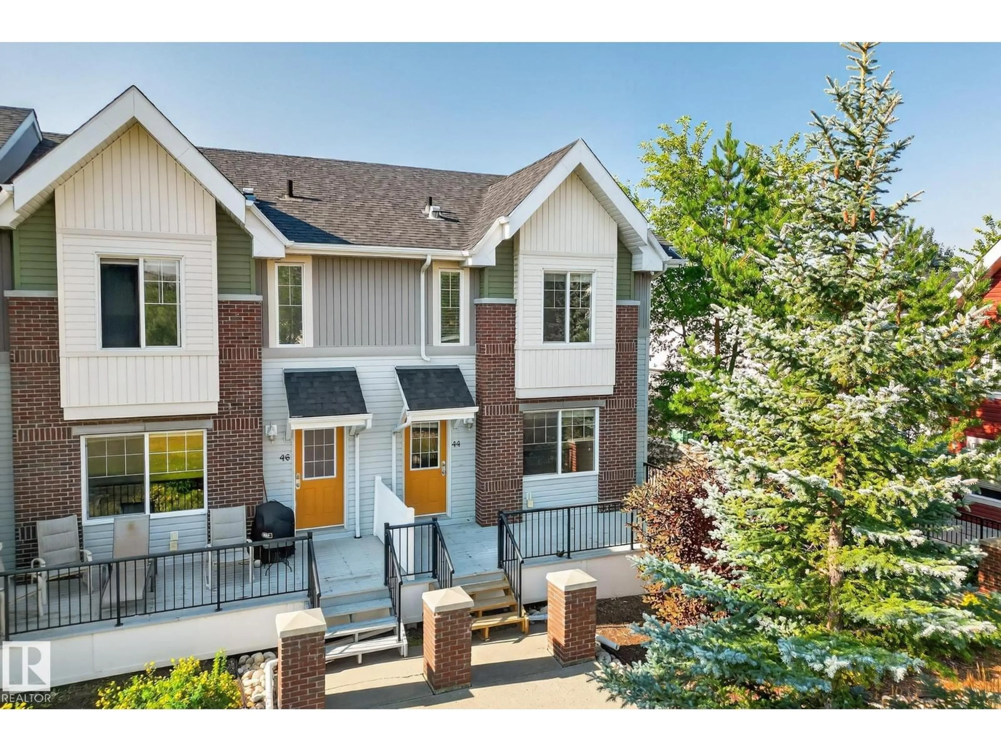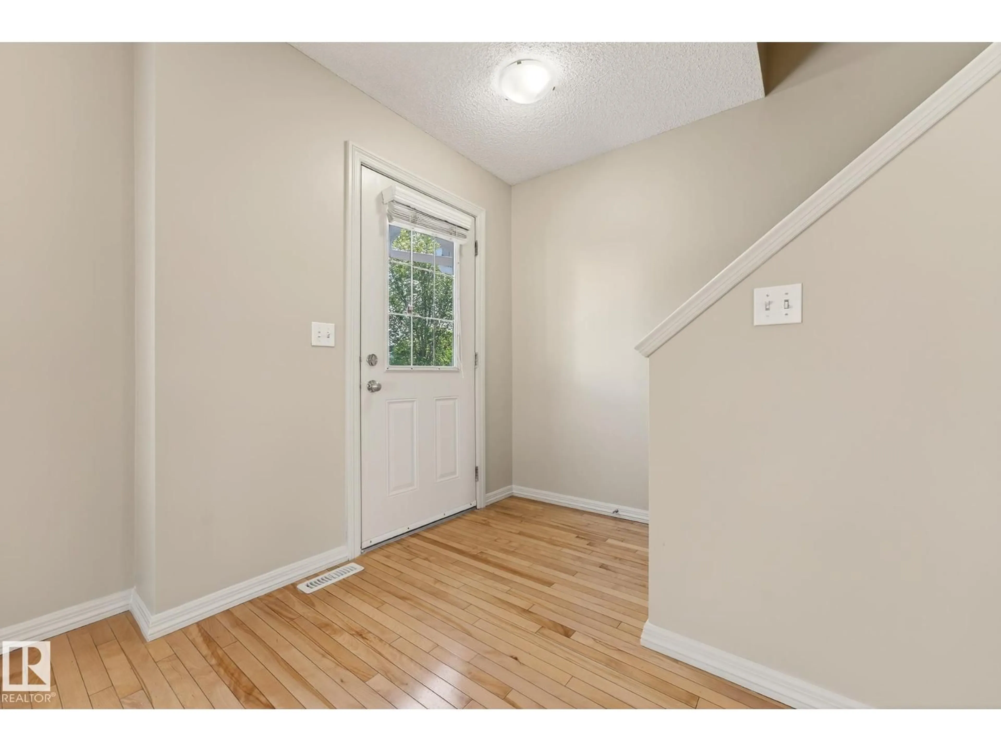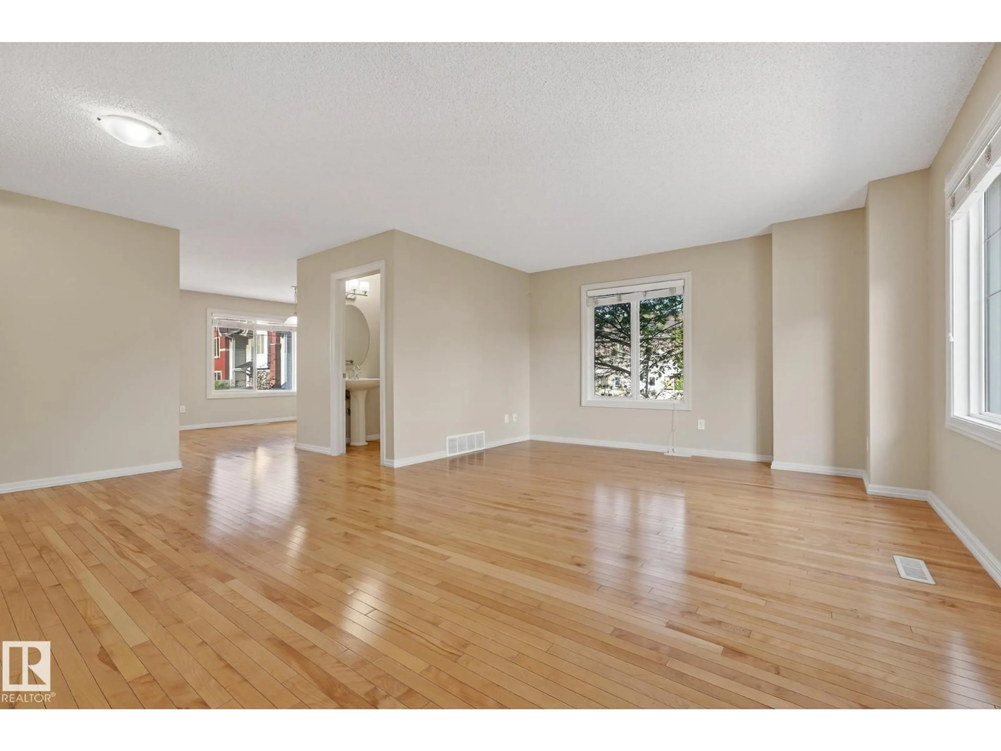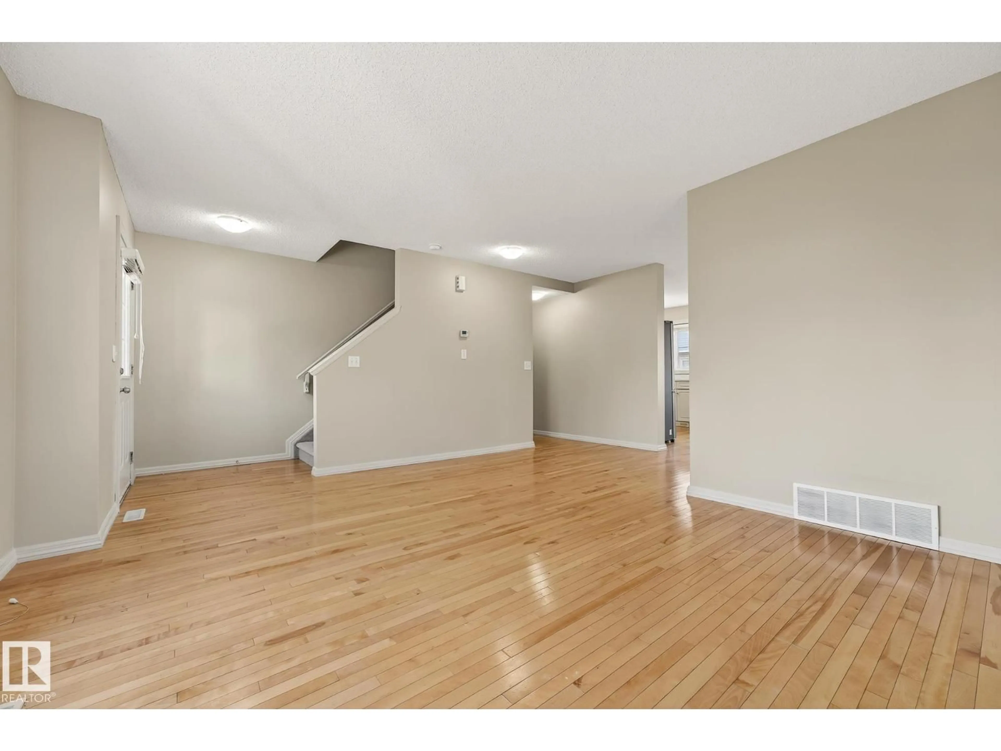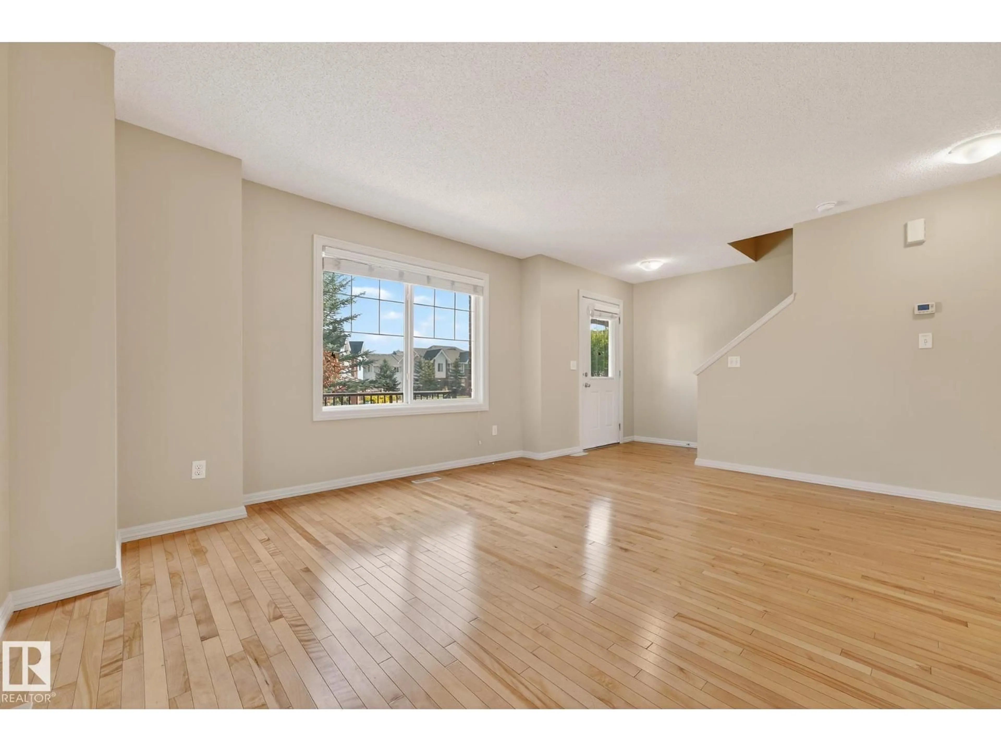44 2336 ASPEN TR, Sherwood Park, Alberta T8H0J1
Contact us about this property
Highlights
Estimated valueThis is the price Wahi expects this property to sell for.
The calculation is powered by our Instant Home Value Estimate, which uses current market and property price trends to estimate your home’s value with a 90% accuracy rate.Not available
Price/Sqft$262/sqft
Monthly cost
Open Calculator
Description
NEWLY RENOVATED END UNIT with DOUBLE ATTACHED GARAGE in Emerald Hills! — Move-in ready town home with 3 bedrooms and 2.5 baths. Recently completed updates include: freshly painted throughout, new carpet upstairs, refaced kitchen cabinets, NEW quartz counters with undermount sink & tap, PLUS, new Stainless Steel kitchen appliances! Upstairs main bath & ensuite also have new quartz counters with new taps and undermount sinks as well as new vinyl planking flooring. Enjoy the view from the large deck that includes a gas BBQ hookup. PRIME end unit location in the complex facing the gorgeous, sunny park. Close to all amenities including the hospital, schools and plenty of shopping! Bus stops in front of the complex. Well managed townhouse property with very reasonable fees! Quick possession available! (id:39198)
Property Details
Interior
Features
Upper Level Floor
Bedroom 3
2.97 x 3.04Primary Bedroom
3.92 x 4.17Bedroom 2
2.74 x 3.8Exterior
Parking
Garage spaces -
Garage type -
Total parking spaces 2
Condo Details
Inclusions
Property History
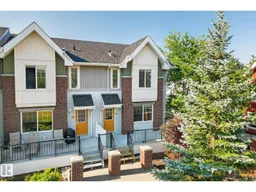 38
38
