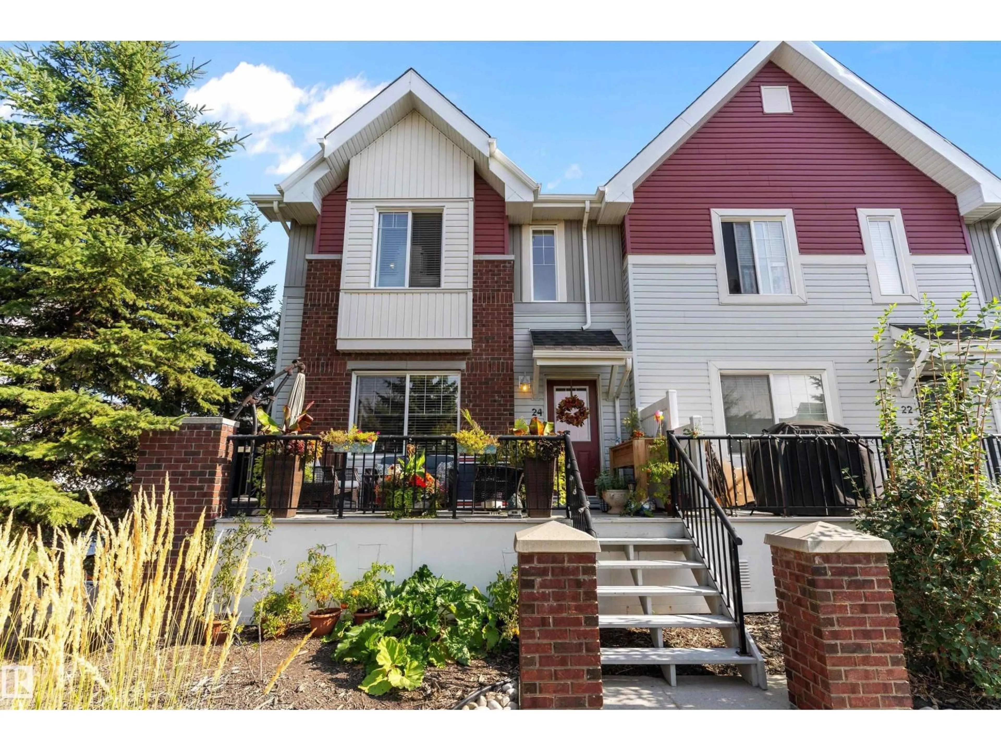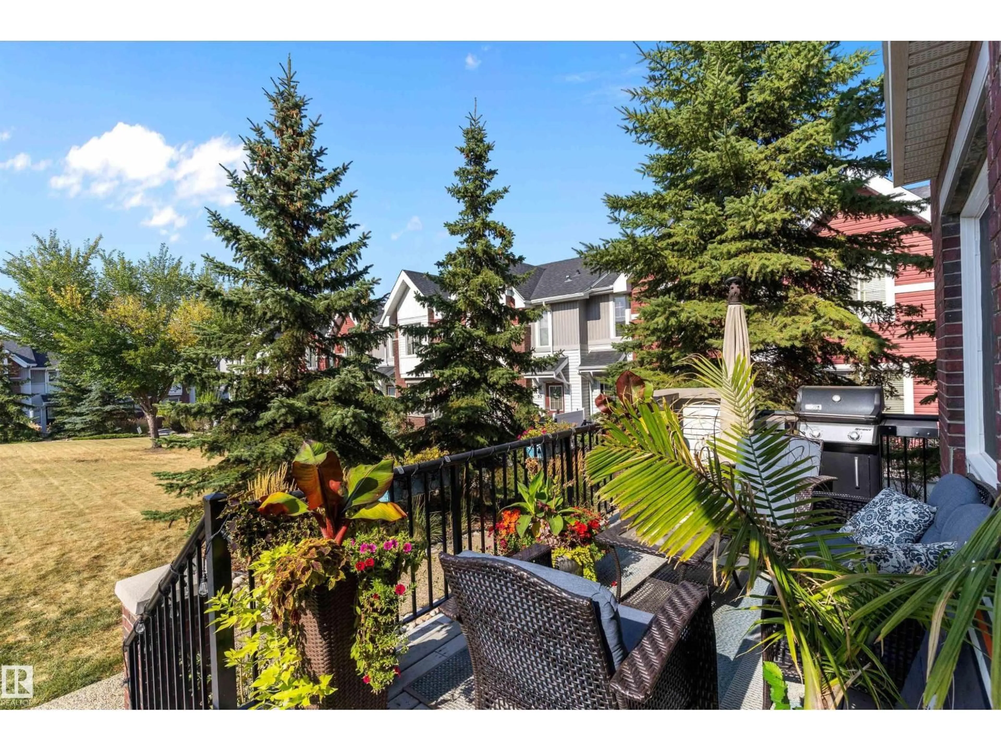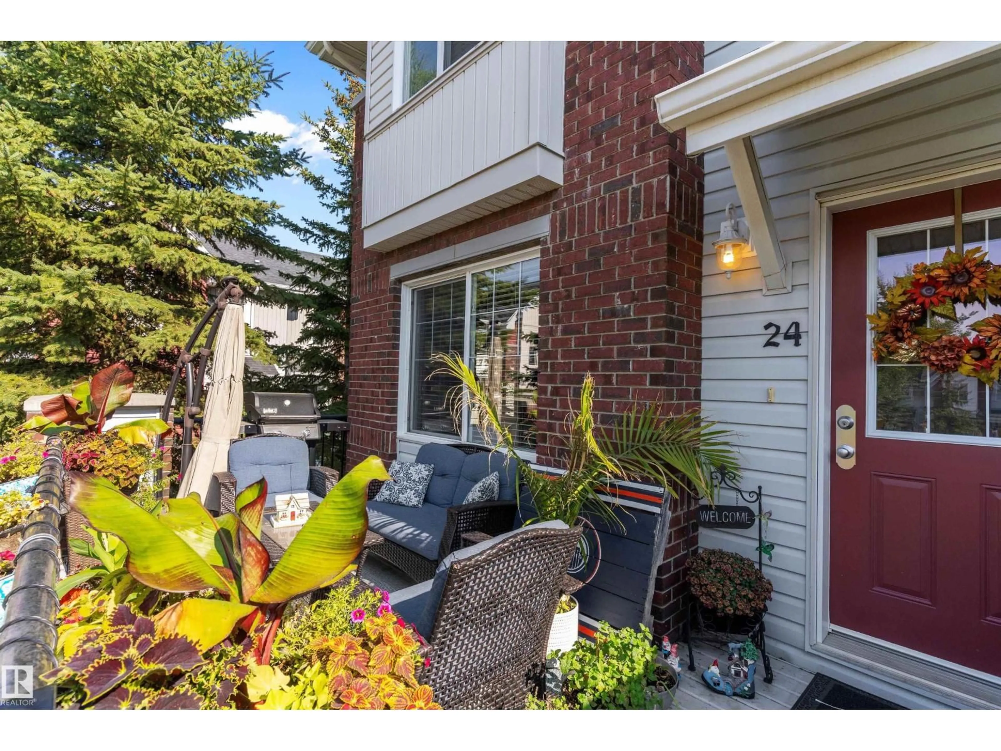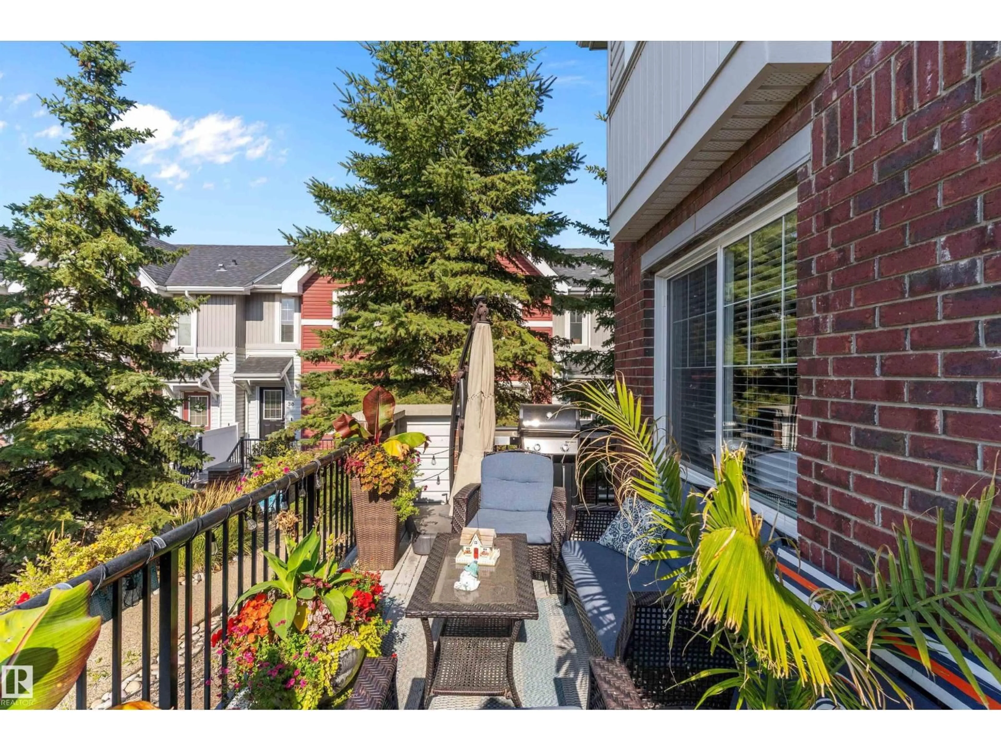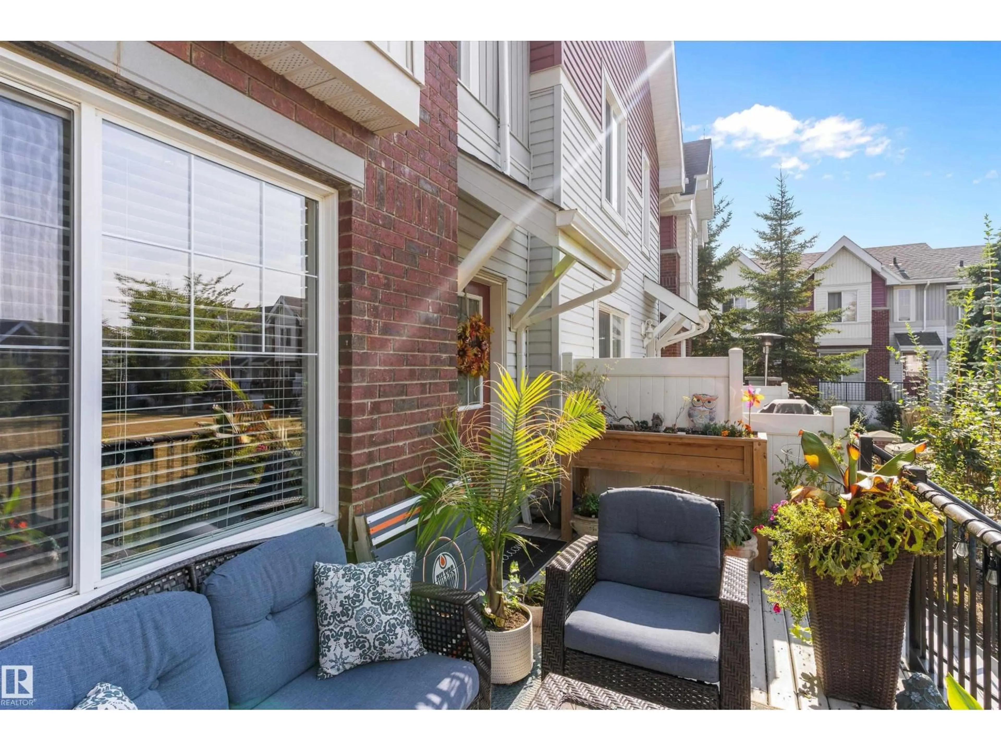2336 - 24 ASPEN TR, Sherwood Park, Alberta T8H0J1
Contact us about this property
Highlights
Estimated valueThis is the price Wahi expects this property to sell for.
The calculation is powered by our Instant Home Value Estimate, which uses current market and property price trends to estimate your home’s value with a 90% accuracy rate.Not available
Price/Sqft$253/sqft
Monthly cost
Open Calculator
Description
“Better than all the rest”!! Located in the heart of Aspen Trails, this Emerald Hills townhome is within walking distance to The Italian Centre, Save On Foods, The Keg, parks, walking trails, running track, pool, schools, bus stop and local shops. 1260sqft; 3 bed, 2.5 bath unit includes builders upgrades: additional built-in kitchen pantry, granite counters, SS appliances, hardwood floors through main, ceramic tile in bathrooms. Hunter Douglas blinds throughout. End unit means you have an extra window in the living room on the main floor and an additional window in the primary bedroom. More windows=more natural light! Spacious west deck faces the manicured green space and is perfect for quiet morning coffee, entertaining family BBQ dinner or bevvies watching the sun set. This well maintained complex offers visitor parking and is quick proximity to Yellowhead & Baseline Rd. LOW CONDO FEES. What more is there? 4 units have sold in the past 30 days! Don't wait on the best priced unit in the complex! (id:39198)
Property Details
Interior
Features
Main level Floor
Living room
Dining room
Kitchen
Exterior
Parking
Garage spaces -
Garage type -
Total parking spaces 2
Condo Details
Inclusions
Property History
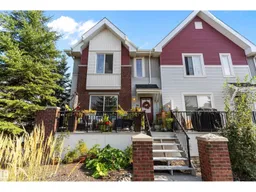 32
32
