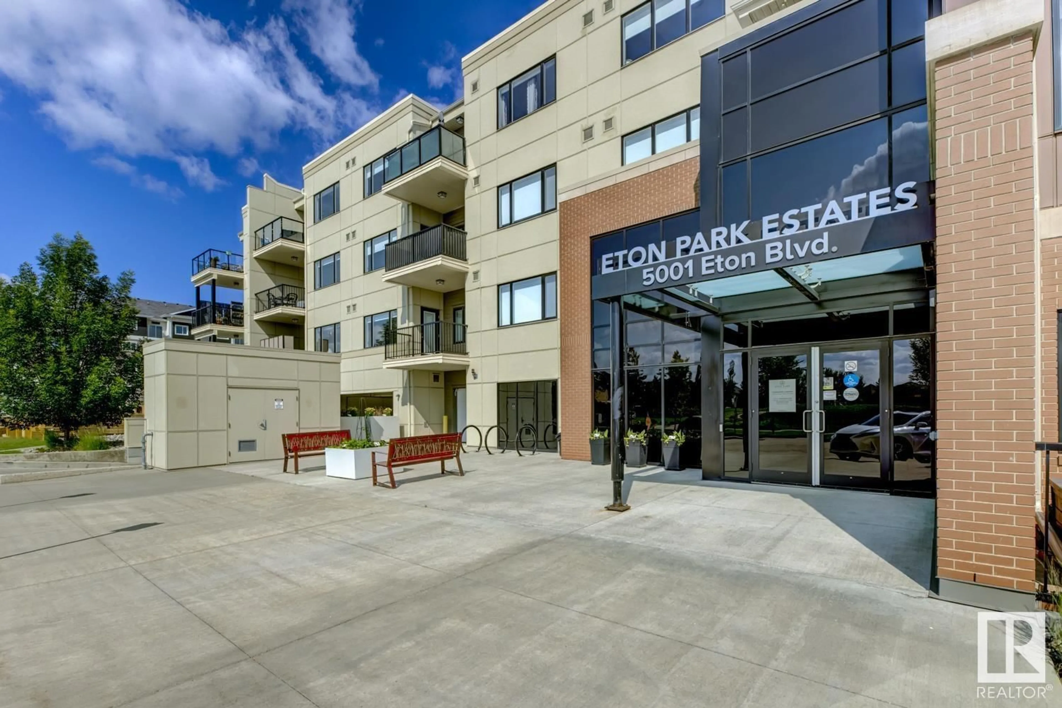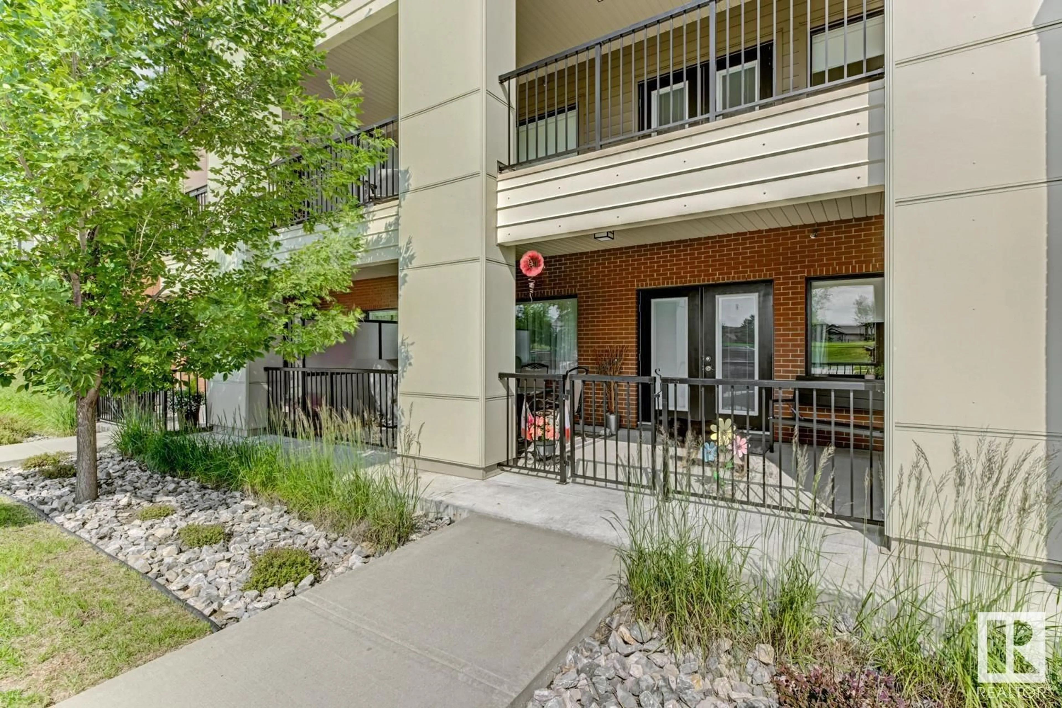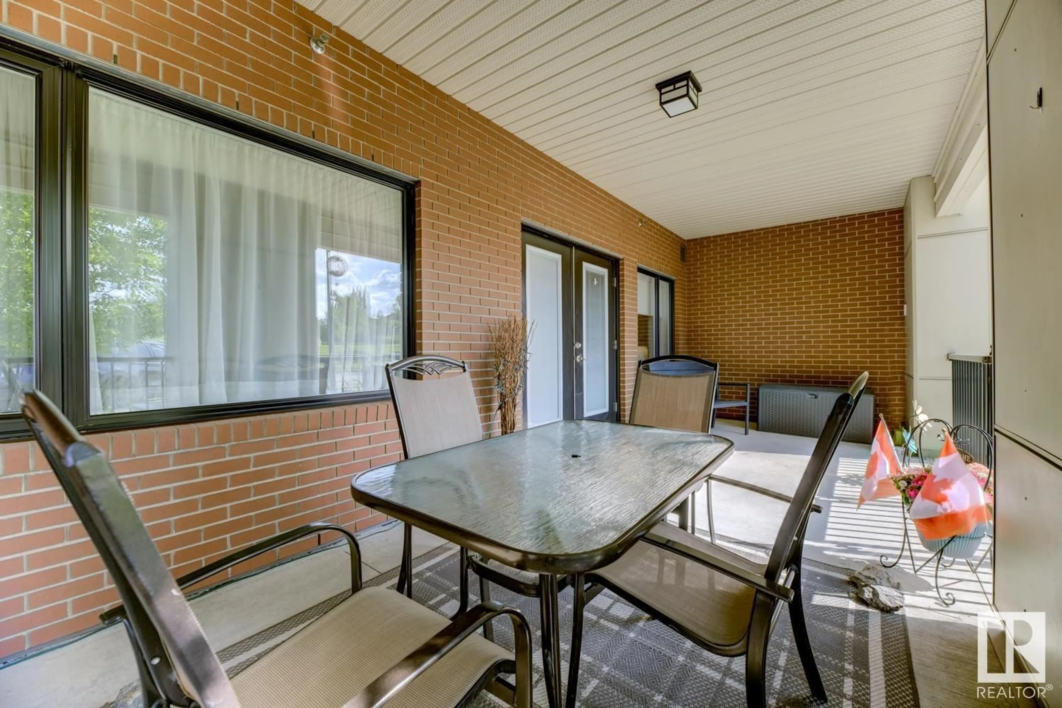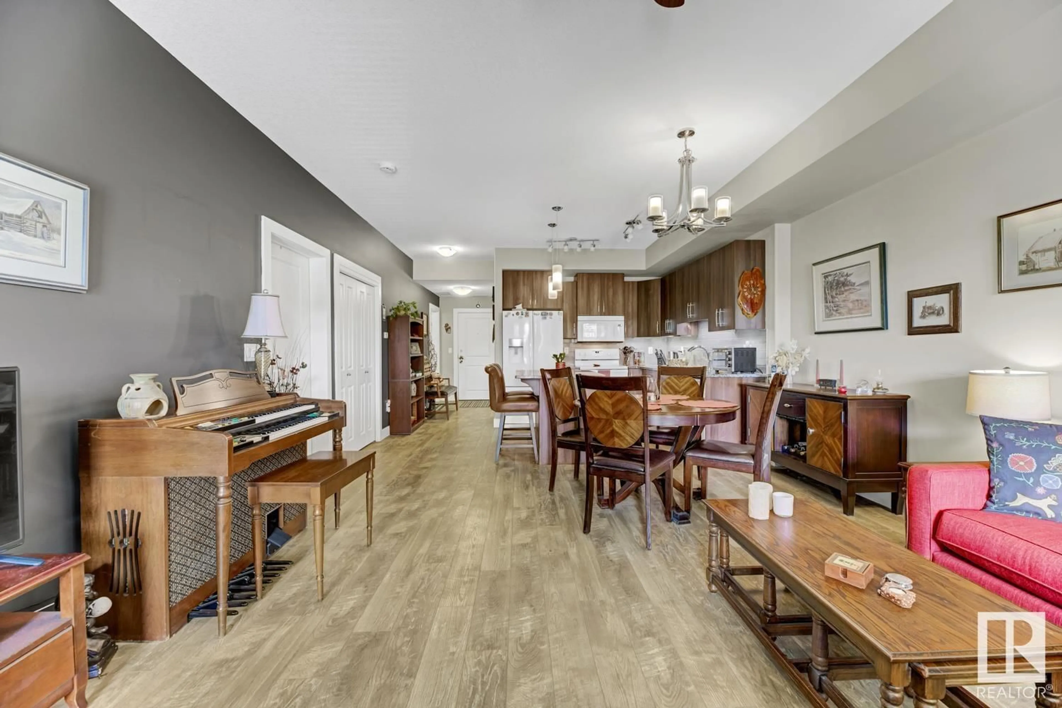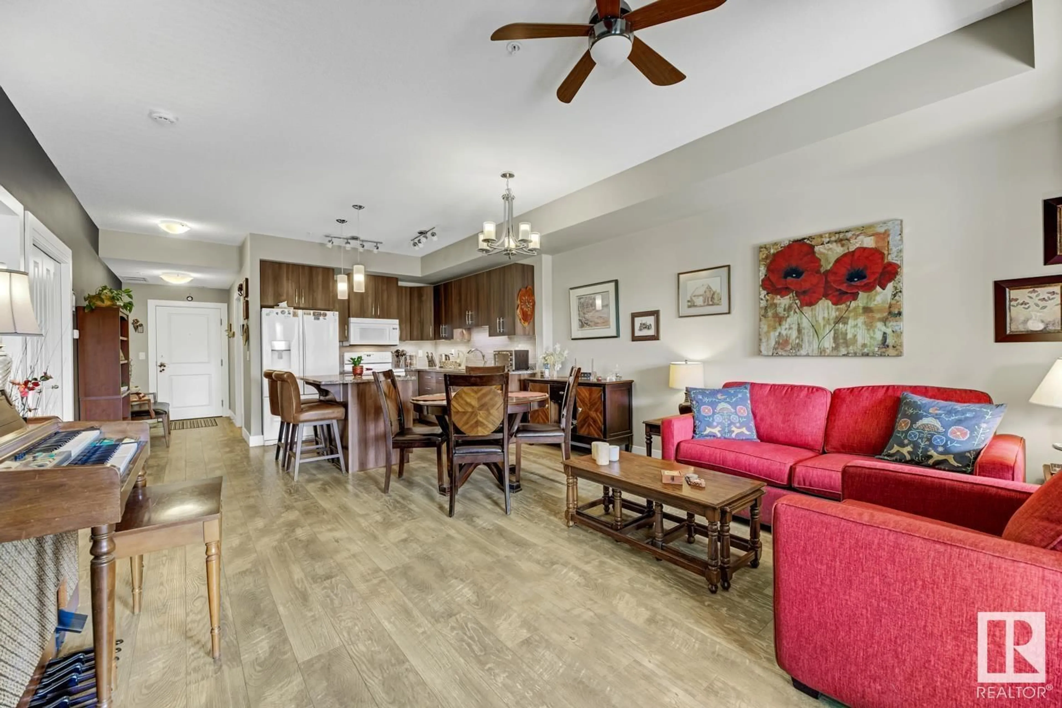107 - 5001 ETON BV, Sherwood Park, Alberta T5H0N7
Contact us about this property
Highlights
Estimated valueThis is the price Wahi expects this property to sell for.
The calculation is powered by our Instant Home Value Estimate, which uses current market and property price trends to estimate your home’s value with a 90% accuracy rate.Not available
Price/Sqft$293/sqft
Monthly cost
Open Calculator
Description
Come home to comfort & elegance where you’ll find a beautifully designed unit featuring nine-foot ceilings creating an airy & spacious ambiance. The open-concept living room seamlessly connects to a stylish kitchen with modern cabinetry, granite countertops, and an island perfect for casual dining. Retreat to the generously sized primary bedroom, which offers a four-piece ensuite and a spacious walk-in closet to accommodate your wardrobe. Additionally, a versatile den awaits your imagination—perfect as an office, craft room, or quiet reading nook. A second 2-piece bath functions as an in-suite laundry room & offers plenty of storage space. As the day winds down, the cozy living room beckons you towards your west-facing patio. Imagine spending warm summer evenings basking in the golden hues of sunset, overlooking the tranquil park across the street. Discover the elegance of condominium living in the Emerald Hills community, where comfort meets convenience. Elevate your lifestyle at Eton Park Estates. (id:39198)
Property Details
Interior
Features
Main level Floor
Laundry room
1.21 x 2.5Living room
4.64 x 4.55Dining room
1.95 x 2.75Primary Bedroom
4.66 x 3.43Condo Details
Amenities
Ceiling - 9ft
Inclusions
Property History
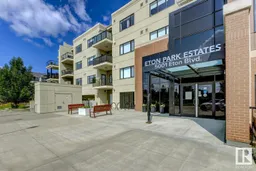 24
24
