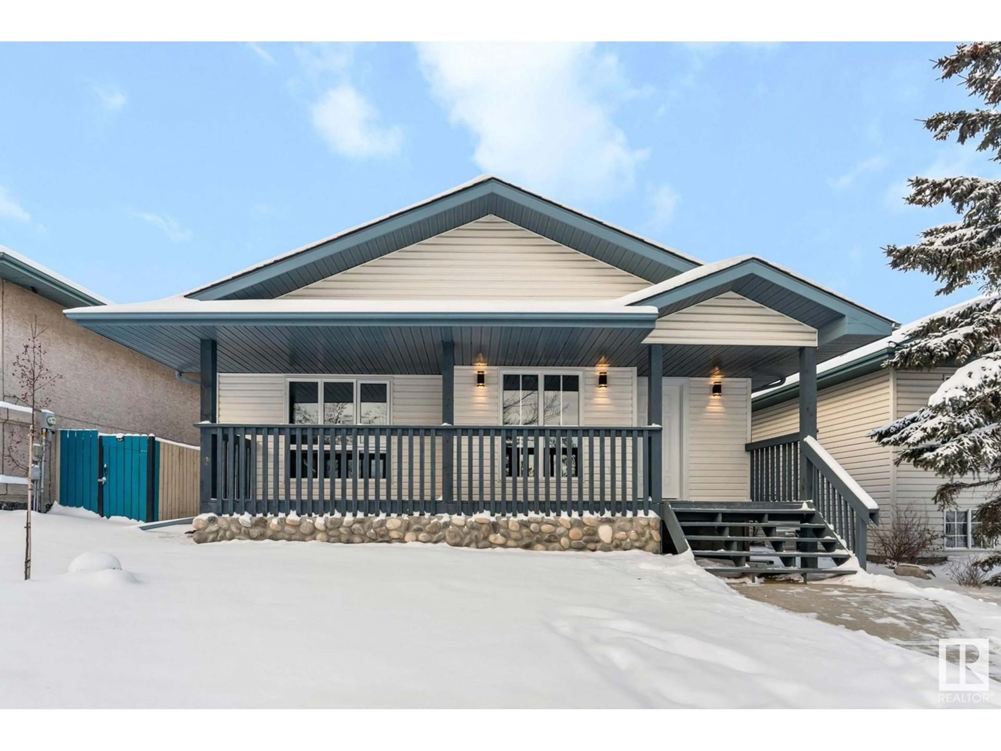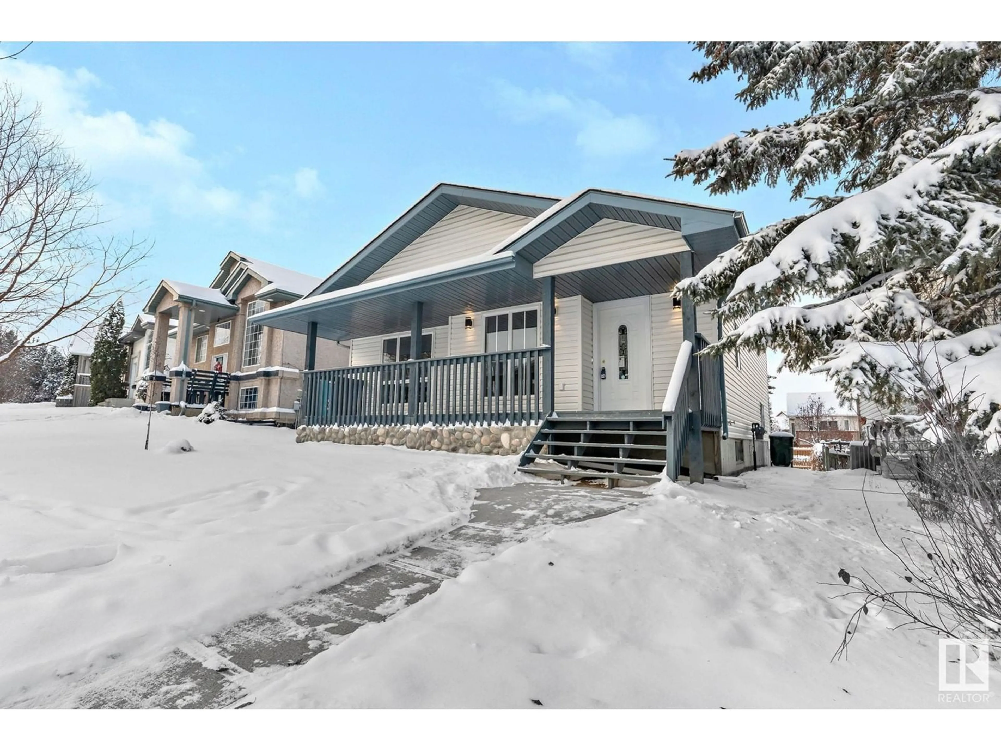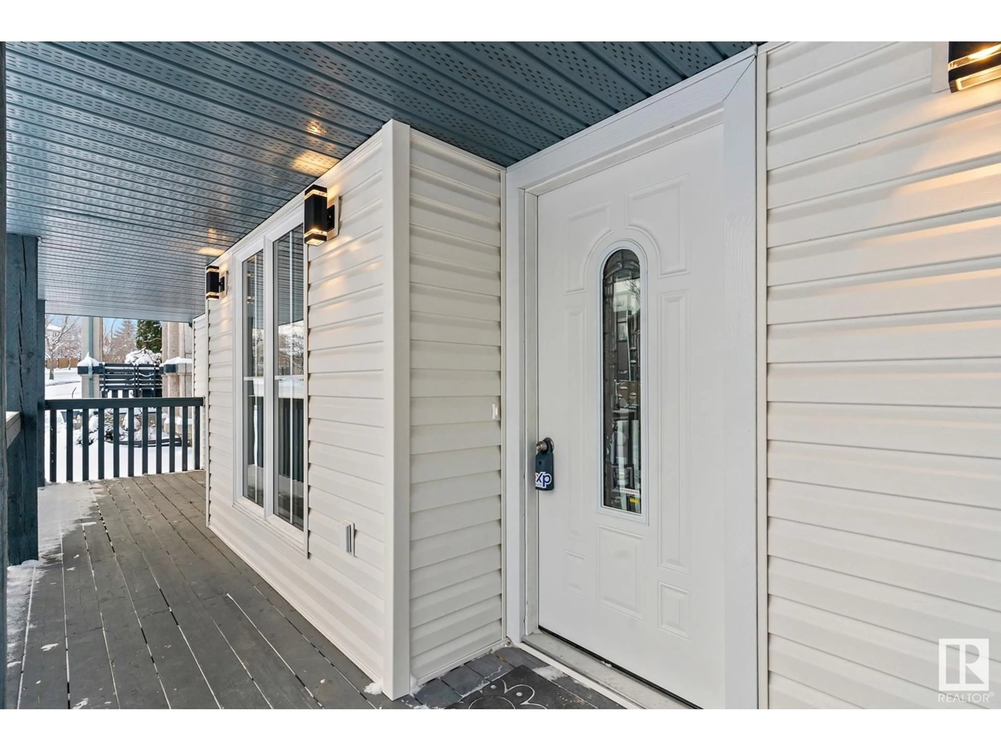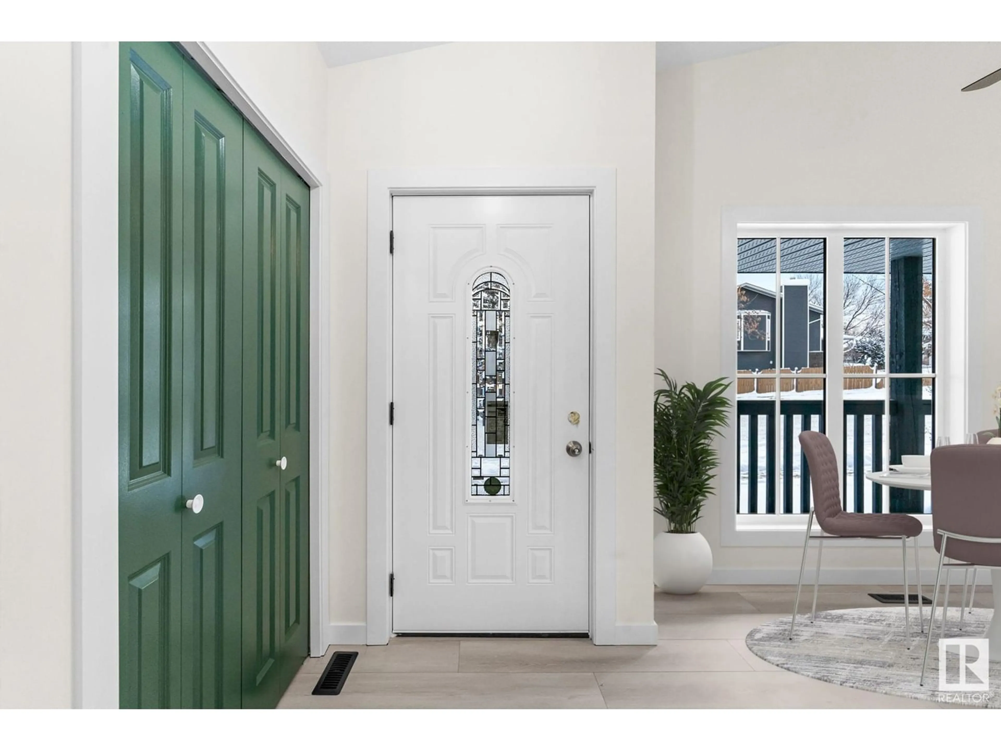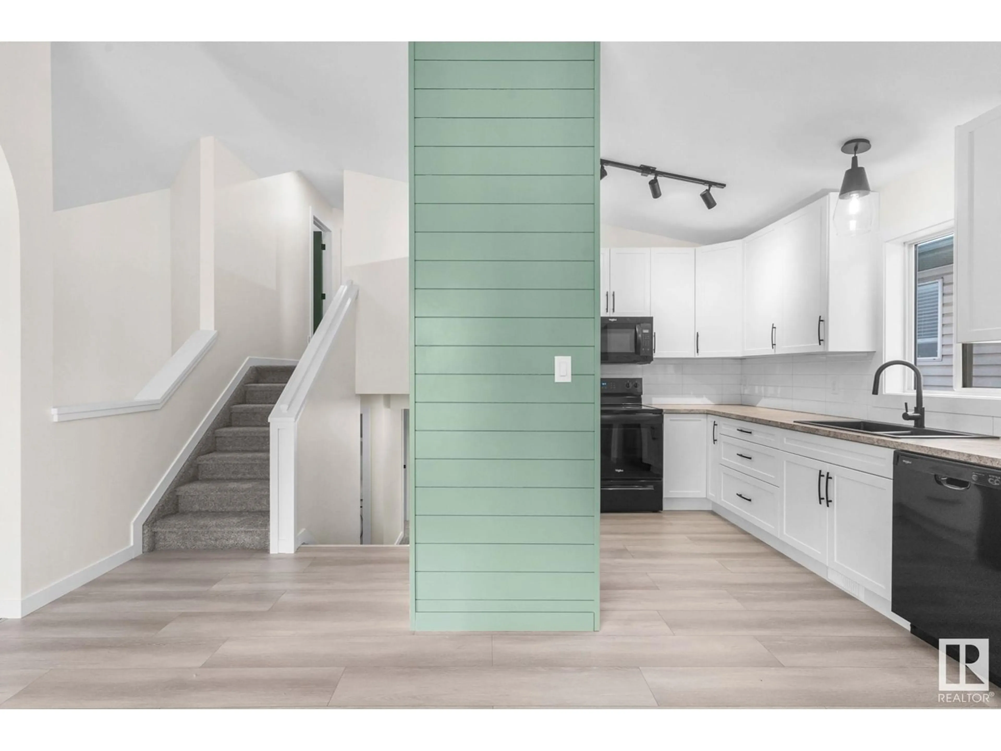976 JIM COMMON DR, Sherwood Park, Alberta T8H1V1
Contact us about this property
Highlights
Estimated ValueThis is the price Wahi expects this property to sell for.
The calculation is powered by our Instant Home Value Estimate, which uses current market and property price trends to estimate your home’s value with a 90% accuracy rate.Not available
Price/Sqft$309/sqft
Est. Mortgage$2,147/mo
Tax Amount ()-
Days On Market16 days
Description
UNIQUE is the word for this outstanding WALKOUT home that's for sure !! This fully renovated 1500 sq foot home has that warm outstanding floor plan with vaulted ceiling, open concept and of course the separate entrance walkout basement works for an in law suite. The COFFEE time front veranda gives great curb appeal so move right in and enjoy or even develop an in-law suite for extra income. There is a massive back yard for additional development and a new rear concrete patio. Here is a list of some of the major renovations: New hot water tank, plumbing lines, carpet, light fixtures, roofing, paint, appliances and doors. Make this beautiful home yours !!! Staged pictures in place to really show off the beauty of this home! Imagine it yours! (id:39198)
Property Details
Interior
Features
Lower level Floor
Family room
Bedroom 4
Property History
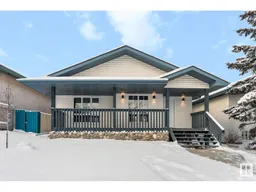 32
32
