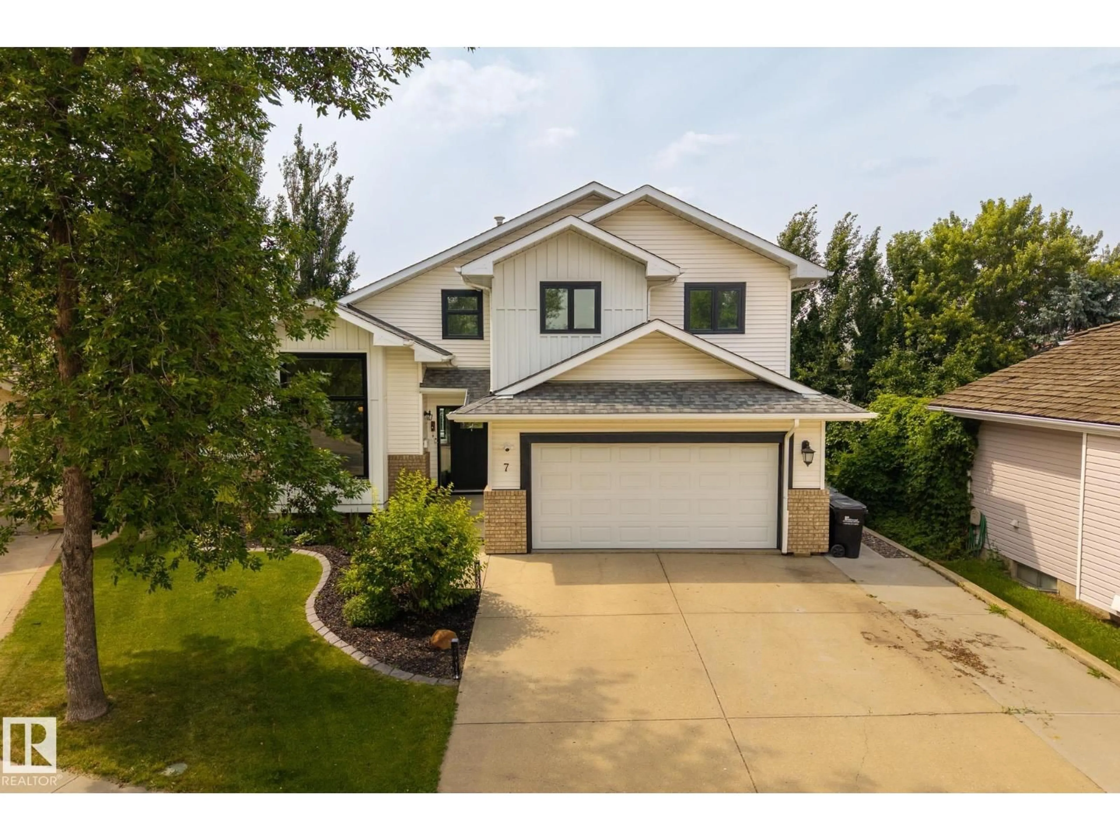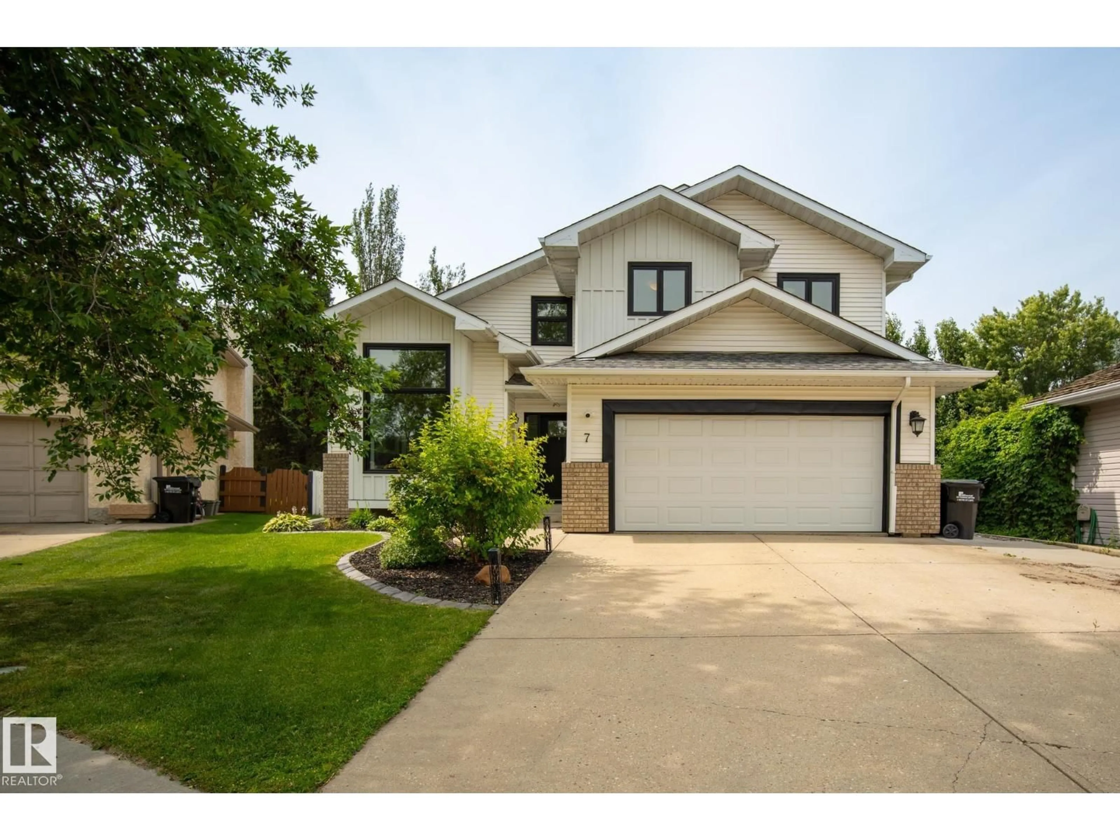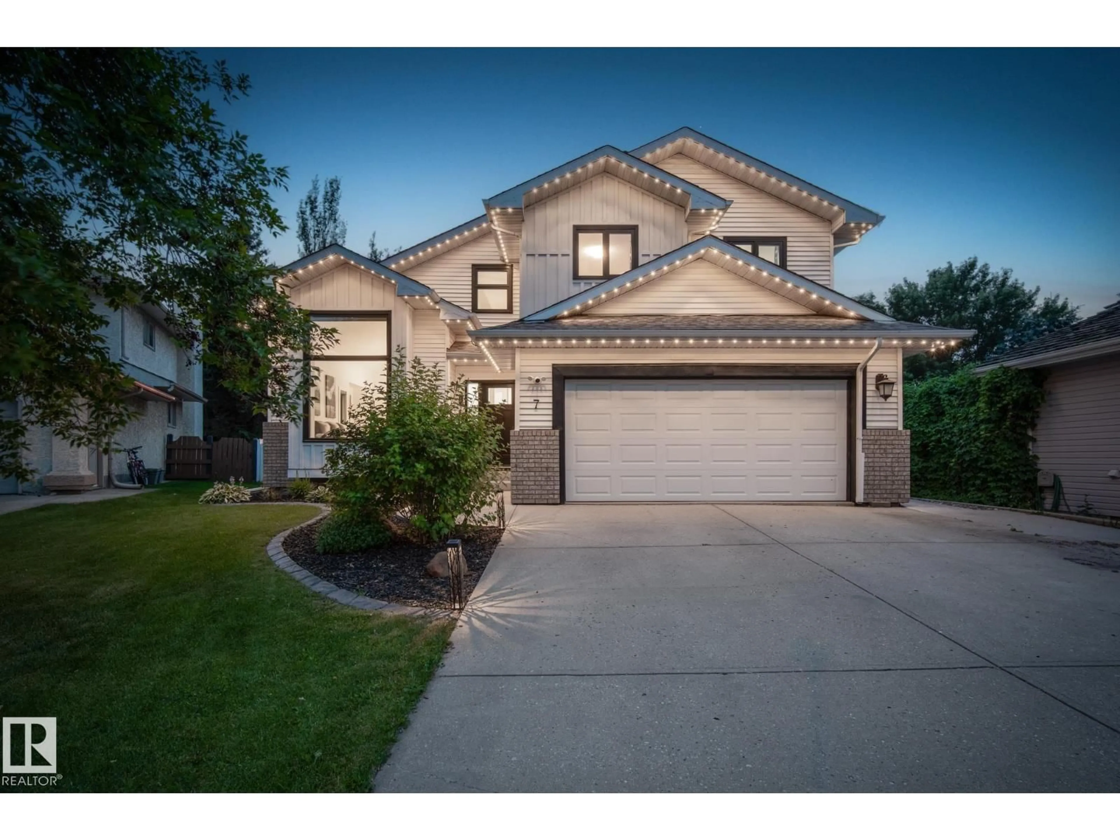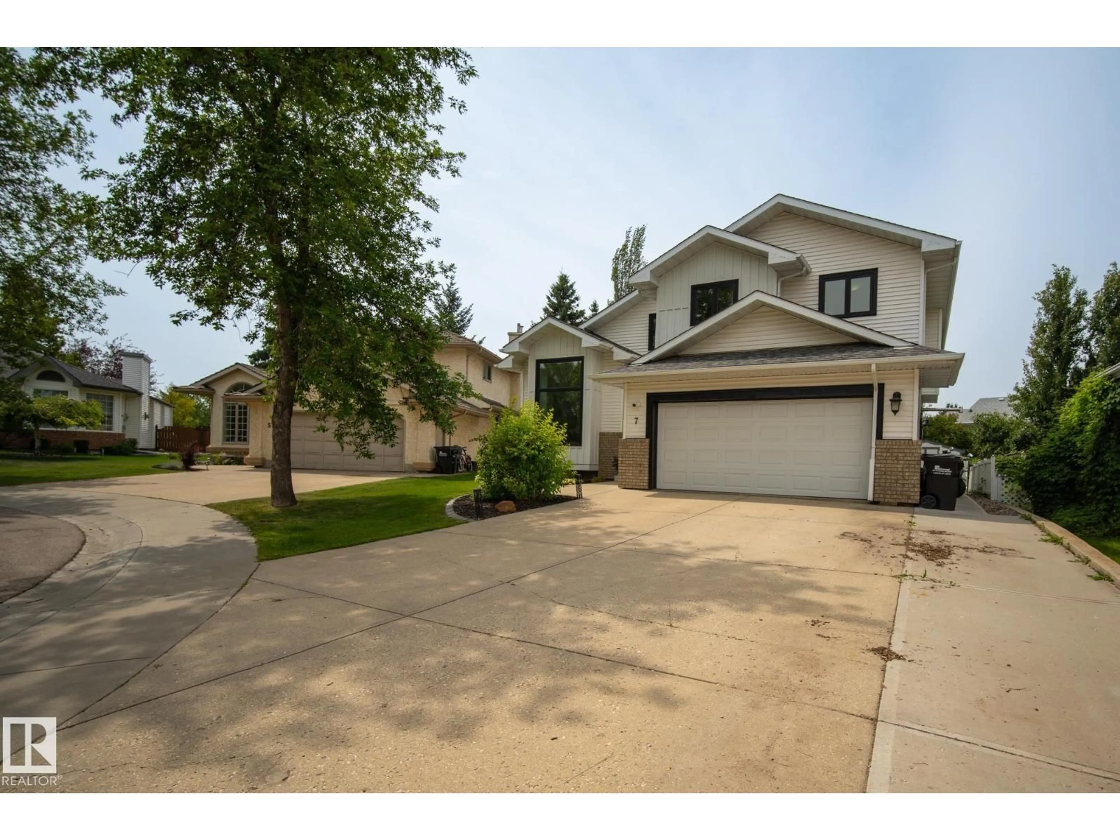7 CHARLTON RD, Sherwood Park, Alberta T8H1P9
Contact us about this property
Highlights
Estimated valueThis is the price Wahi expects this property to sell for.
The calculation is powered by our Instant Home Value Estimate, which uses current market and property price trends to estimate your home’s value with a 90% accuracy rate.Not available
Price/Sqft$309/sqft
Monthly cost
Open Calculator
Description
Welcome to this Charlton Heights gem located on a quiet cul-de-sac! Upgrades include, NEW Black triple pane windows, attic insulation, light fixtures, paint, Hardie Board siding, stone, roof, GEM stone lighting, central A/C, extended driveway, hot water tank, PLUMBING, & more. This Home Features 5 bedrooms, 3 baths, 24L x 20W double OVERSIZED/HEATED garage, open concept living, vaulted ceilings, large front formal sitting & dining room, spacious kitchen offering plenty of cabinets, SS appliances & granite island overlooking the dining area w/ patio doors leading to the HUGE PIE SHAPED BACKYARD that is fully fenced & landscaped with a gas BBQ line! Off the kitchen is a spacious family room with a CEILING HIGH WOOD FIREPLACE, in addition to a Bedroom & laundry room to complete the main floor. Upstairs features 3 large bedrooms, HUGE Master suite w/ double closets & 4 pc ensuite w/ soaker tub, 2 additional bedrooms & 4pc bath.The fully developed basement has a rec room, 5th bed & lots of space for storage! (id:39198)
Property Details
Interior
Features
Main level Floor
Living room
4.92 x 4.6Dining room
6.1 x 2.31Bedroom 4
4.17 x 3.05Kitchen
4.7 x 4.29Exterior
Parking
Garage spaces -
Garage type -
Total parking spaces 6
Property History
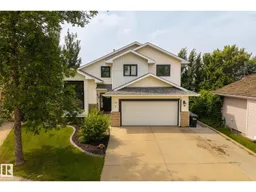 63
63
