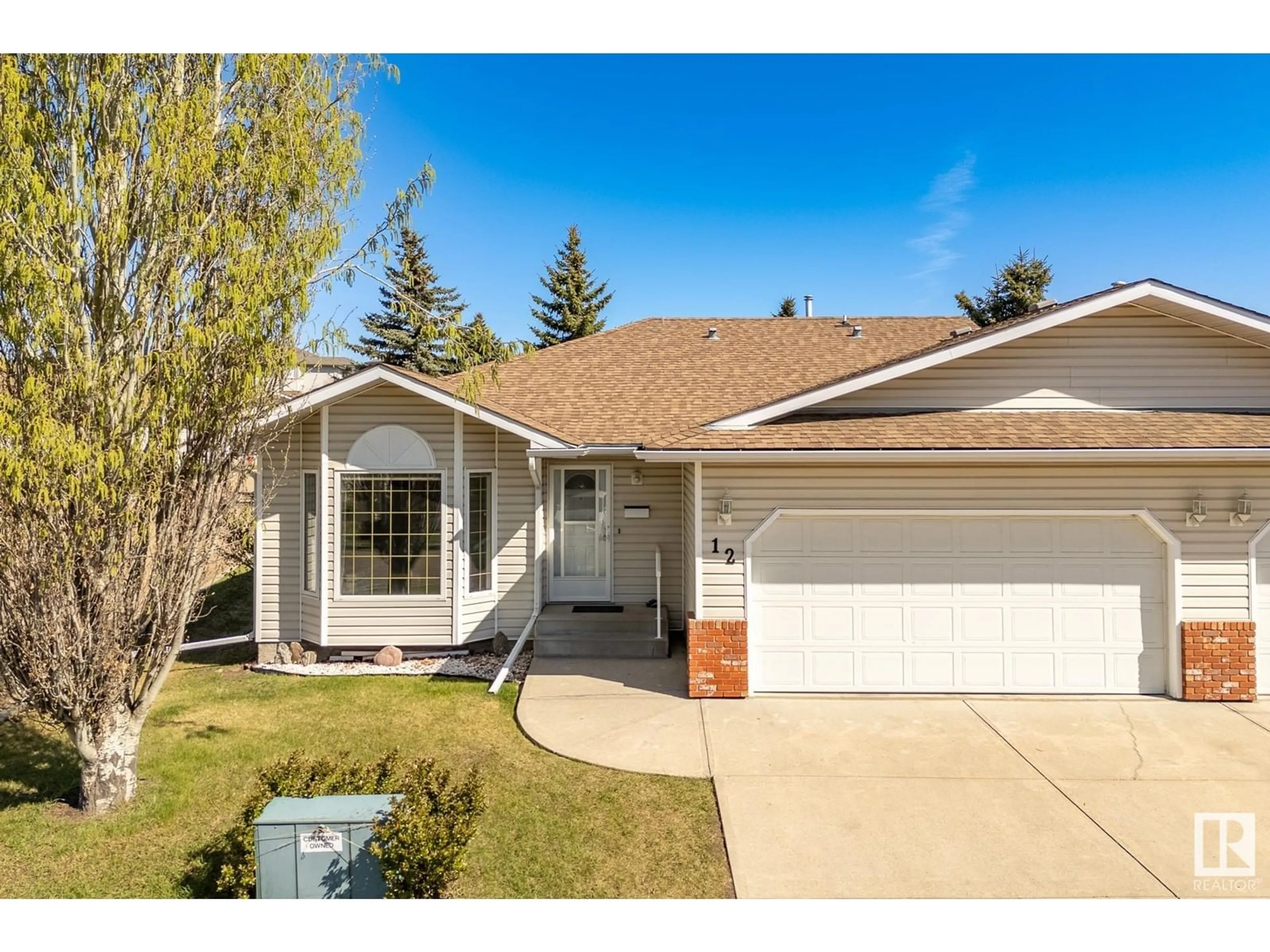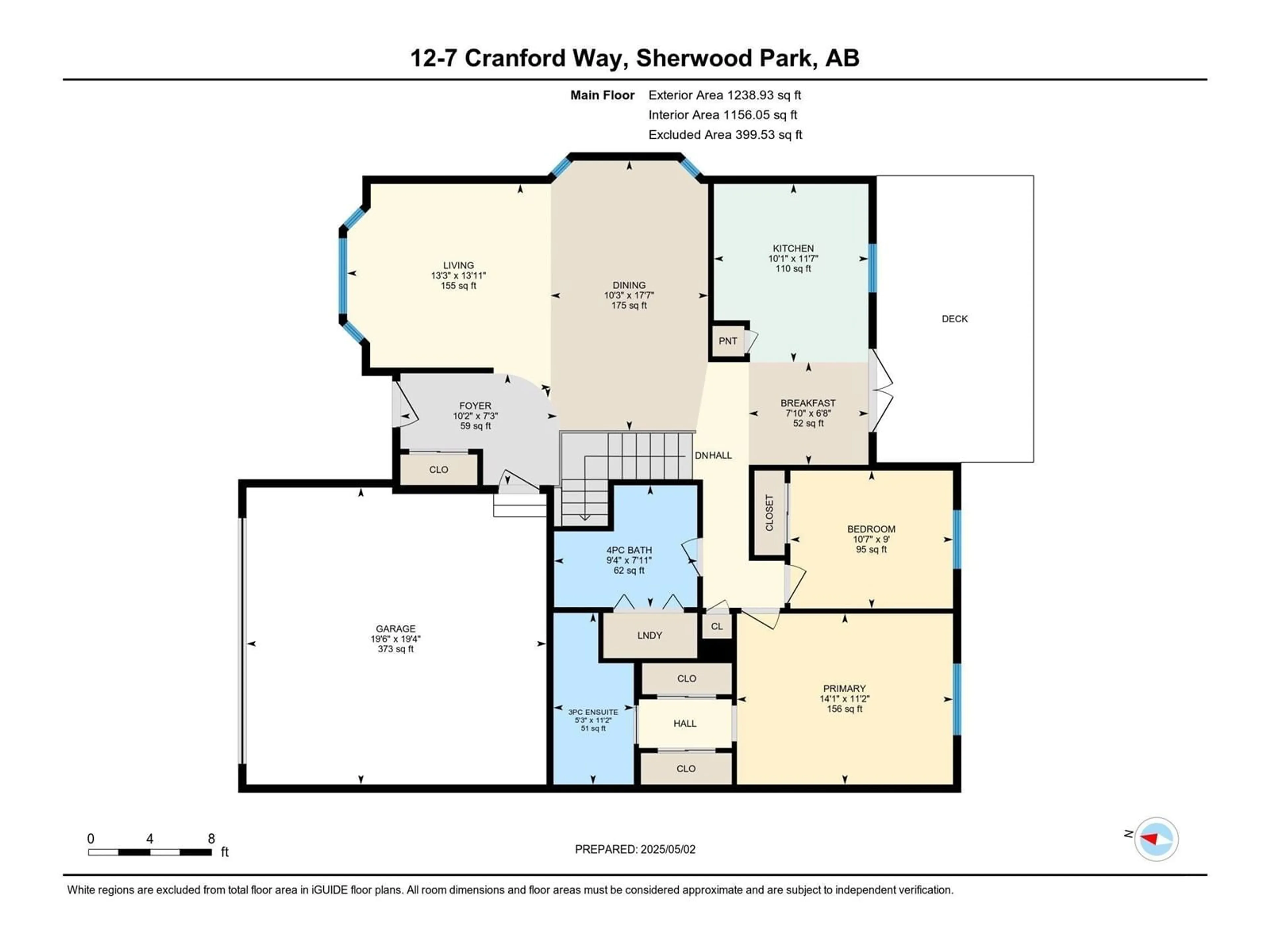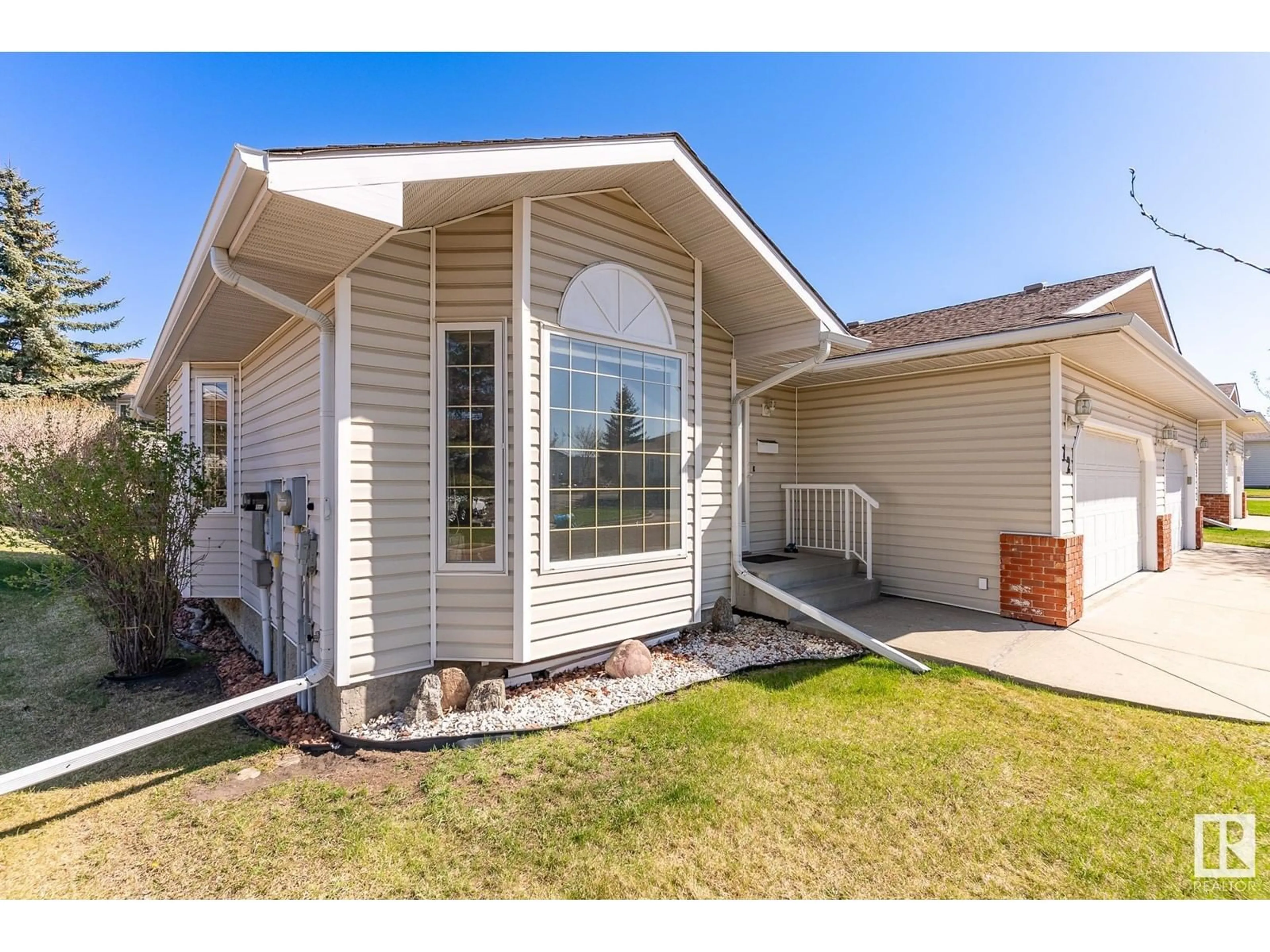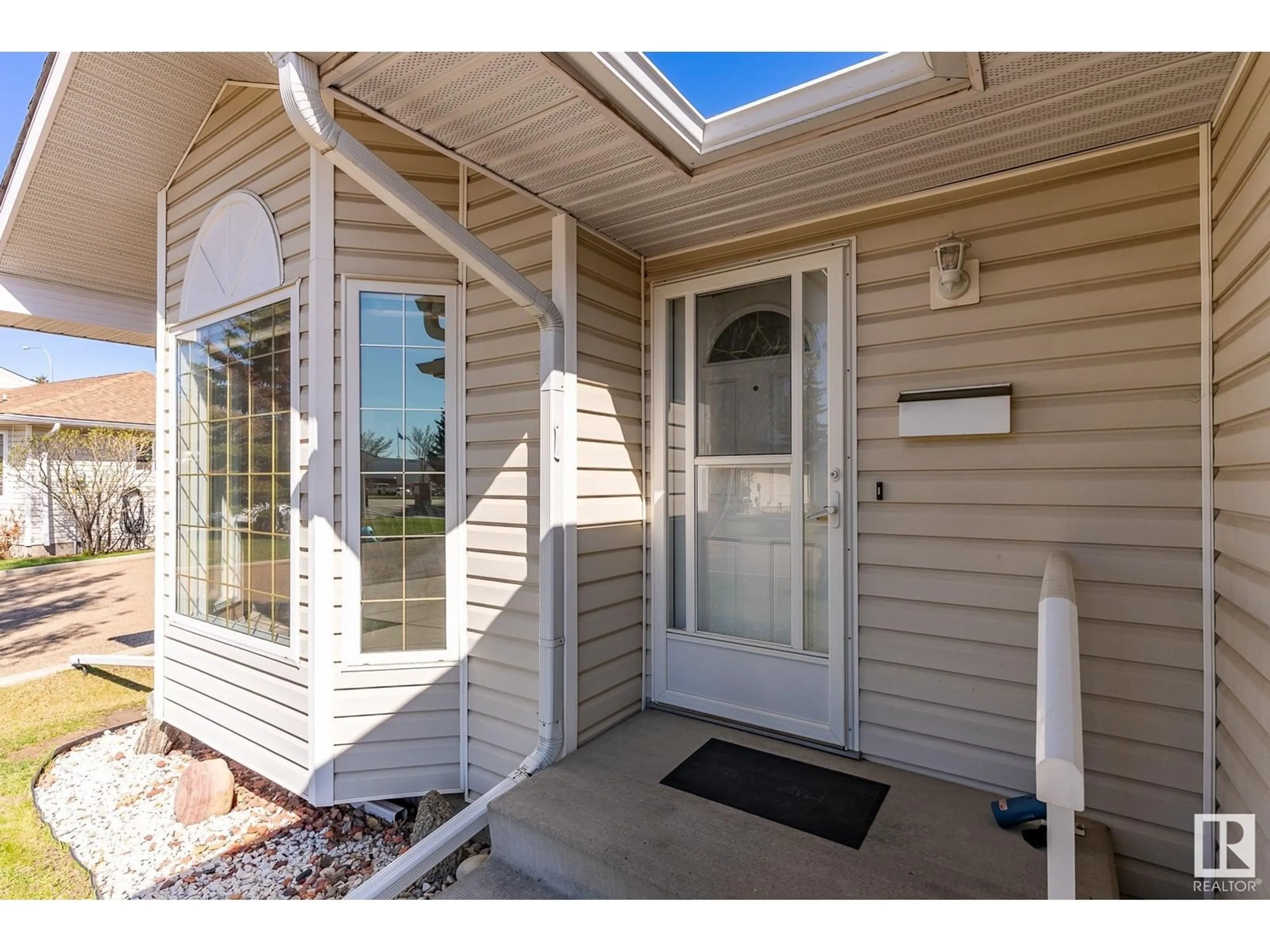7 - 12 CRANFORD WY, Sherwood Park, Alberta T8H5W5
Contact us about this property
Highlights
Estimated ValueThis is the price Wahi expects this property to sell for.
The calculation is powered by our Instant Home Value Estimate, which uses current market and property price trends to estimate your home’s value with a 90% accuracy rate.Not available
Price/Sqft$346/sqft
Est. Mortgage$1,846/mo
Maintenance fees$540/mo
Tax Amount ()-
Days On Market2 days
Description
This well-maintained original owner bungalow condo comes with a double garage in central Sherwood Park. Enjoy the carefree lifestyle at Sunrise Village: connect with other residents aged 45 or better, with landscaping & snow removal provided for you. Almost 1240 sq-ft end unit offers convenient main floor laundry and two upper bedrooms: the large primary contains an ensuite with shower & dual closets. The second bedroom makes a perfect space for a den or reading room… with two additional spare rooms for guests in the basement, along with a three-piece bathroom & finished storage room. Furnace changed 2017 and hot water tank in 2024. Back upstairs, you have plenty of room to entertain in the spacious living & dining rooms, each with a sunny bay window. The eat-in kitchen contains a pantry and door to the extra-wide covered back deck. Spotless double garage is finished with insulation, drywall and paint, with direct door into the home, perfect in wintertime. Close to shopping & all services. (id:39198)
Property Details
Interior
Features
Main level Floor
Living room
13'3 x 3'11Kitchen
10'1 x 11'7Dining room
10'3 x 17'7Primary Bedroom
14'1 x 11'2Exterior
Parking
Garage spaces -
Garage type -
Total parking spaces 4
Condo Details
Inclusions
Property History
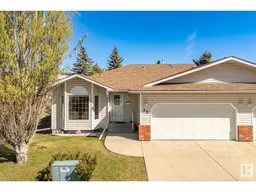 52
52
