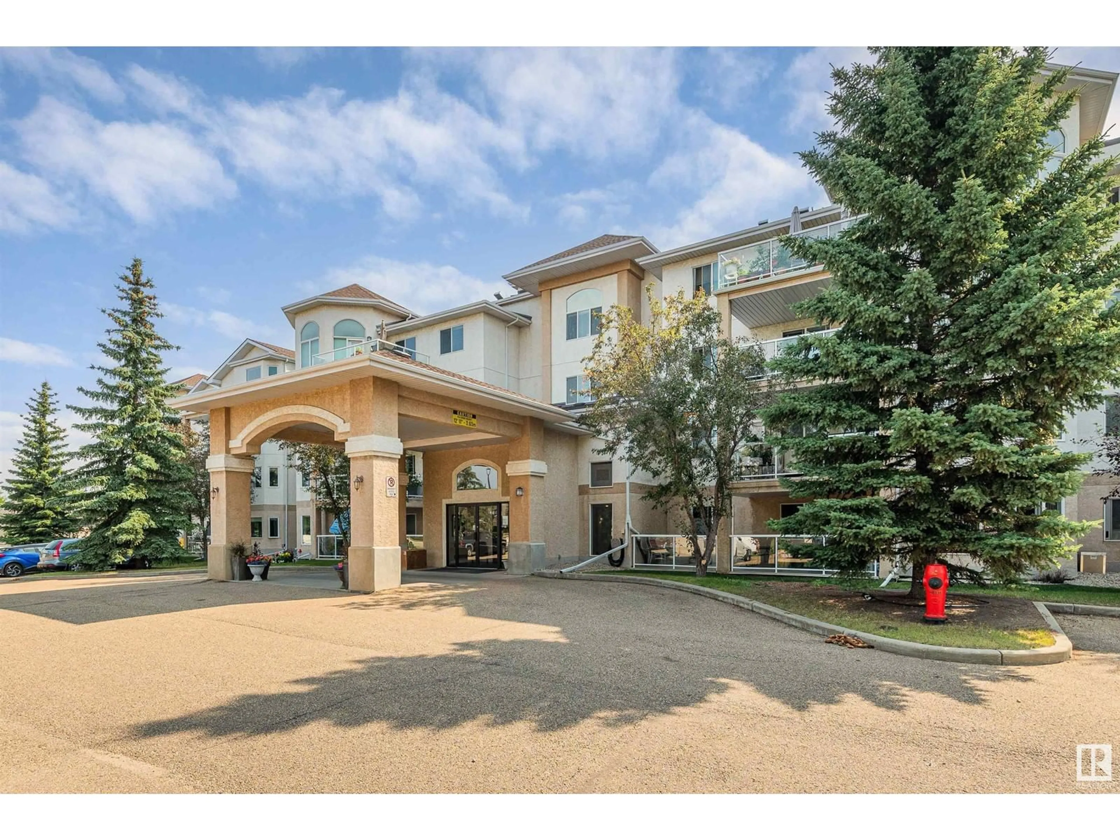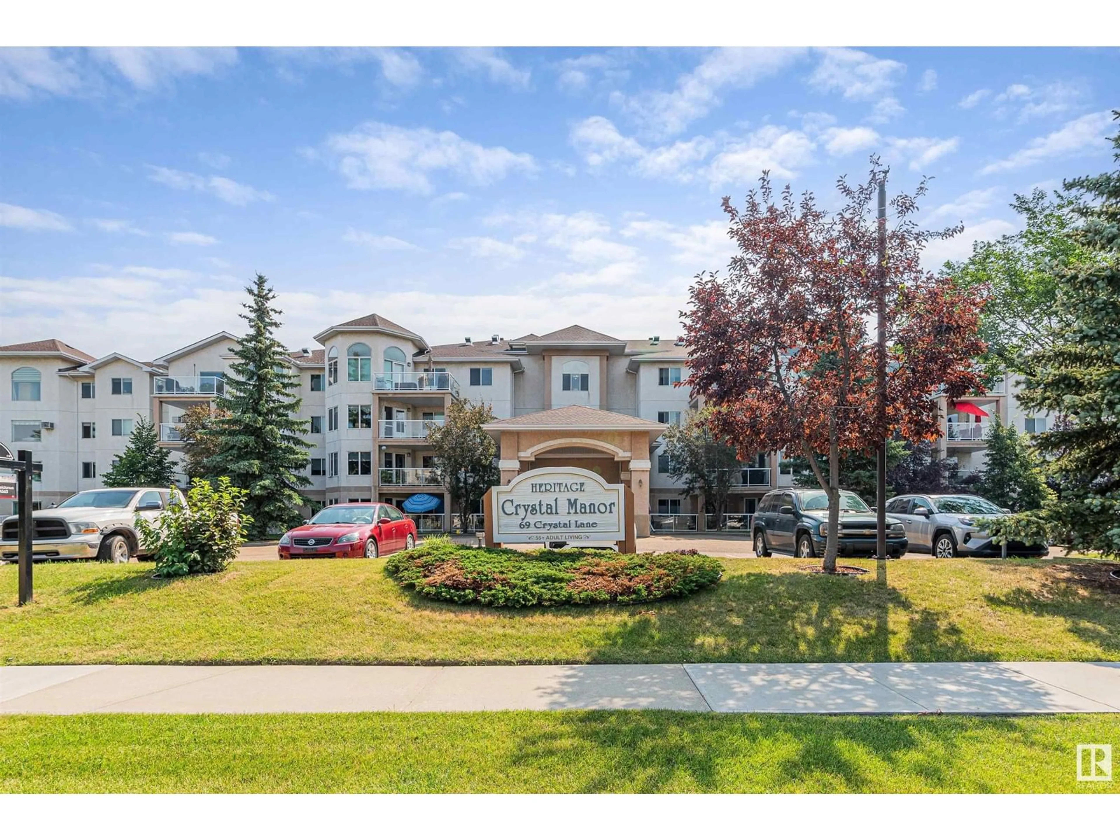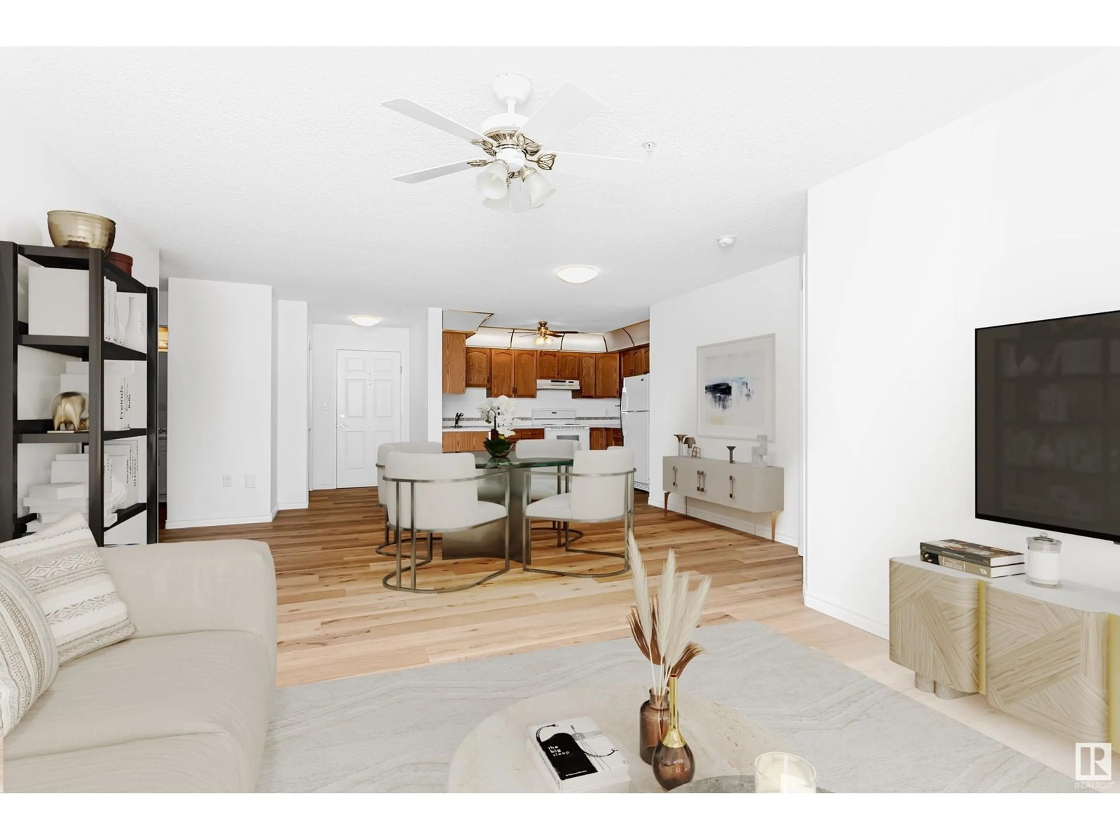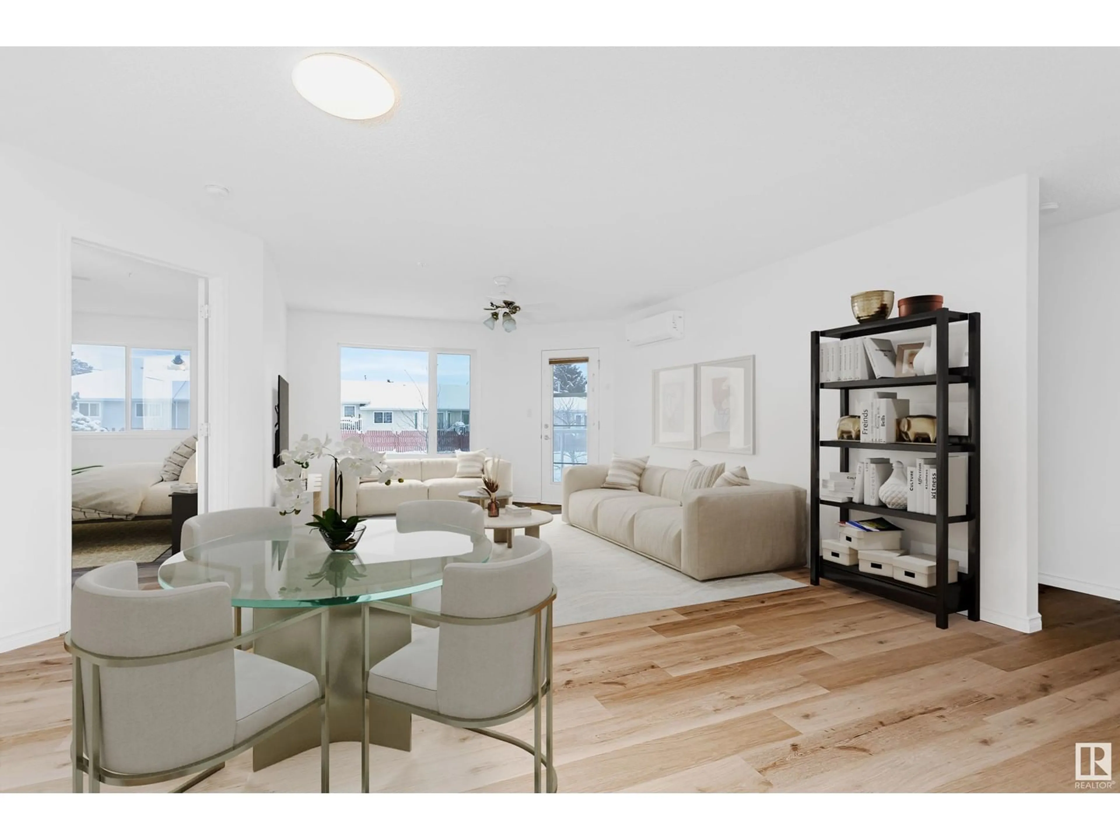#213 - 213 CRYSTAL LN, Sherwood Park, Alberta T8H2E9
Contact us about this property
Highlights
Estimated ValueThis is the price Wahi expects this property to sell for.
The calculation is powered by our Instant Home Value Estimate, which uses current market and property price trends to estimate your home’s value with a 90% accuracy rate.Not available
Price/Sqft$306/sqft
Est. Mortgage$1,394/mo
Maintenance fees$567/mo
Tax Amount ()-
Days On Market79 days
Description
If you don't know the Heritage Crystal Manor then you don't know adult living. This building boasts a ballroom, theatre, exercise room, craft room, 2 guest suites, common kitchen & deck workshop (complete with tools) and even a car wash! This 2nd floor unit has just had the FLOORING, PAINT, AND LIGHTS replaced. The durable vinyl plank flooring has no transition strips throughout, perfect for aging in place. It has an OPEN CONCEPT kitchen/dining/living room, with loads of windows looking out to the south for year round sunshine. The south facing balcony means lots of sunshine for you! 2 bedrooms, the primary with walk through closet to the EN SUITE BATHROOM. Laundry is in its own room with plenty of storage as well. In floor heating and CENTRAL A/C. 1 Underground parking space with storage cage and lots of extra surface parking. This building allows small pets. (id:39198)
Property Details
Interior
Features
Main level Floor
Living room
6.6 x 4.83Dining room
4.17 x 3.6Kitchen
3.55 x 2.95Primary Bedroom
5.03 x 3.77Exterior
Parking
Garage spaces -
Garage type -
Total parking spaces 5
Condo Details
Inclusions
Property History
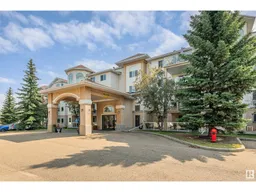 48
48
