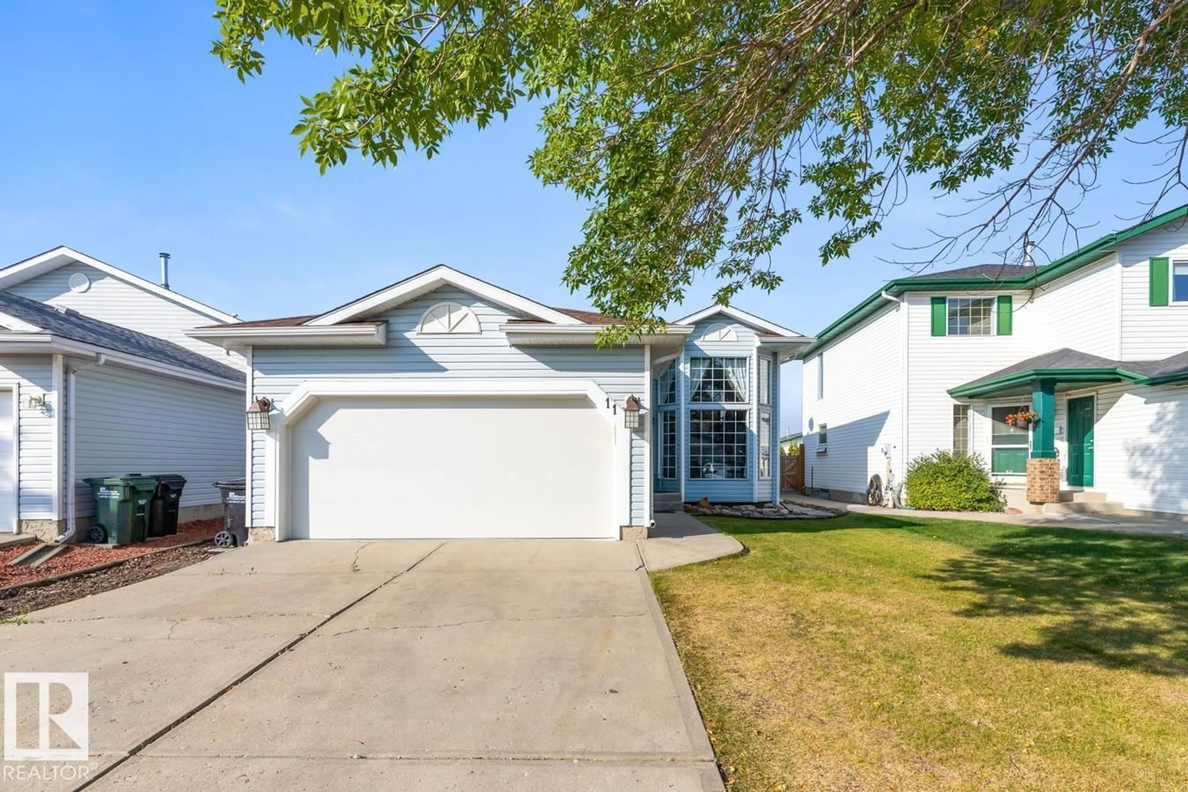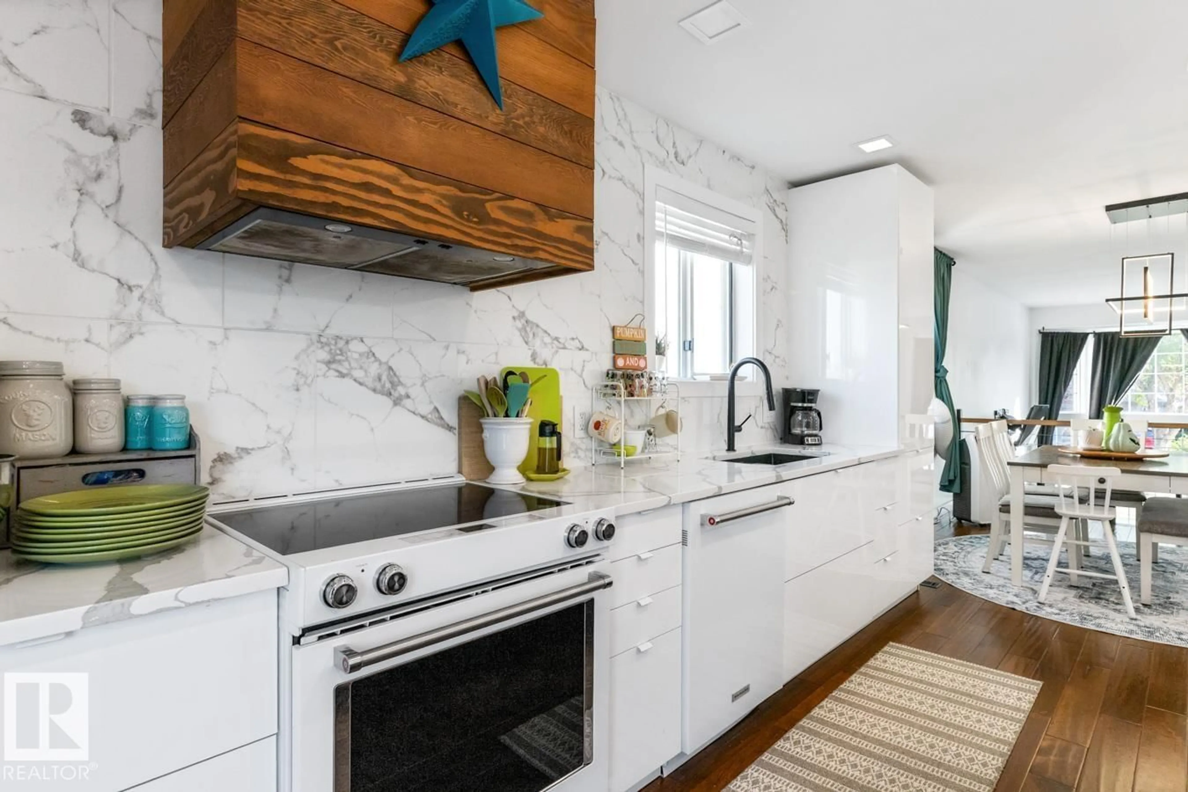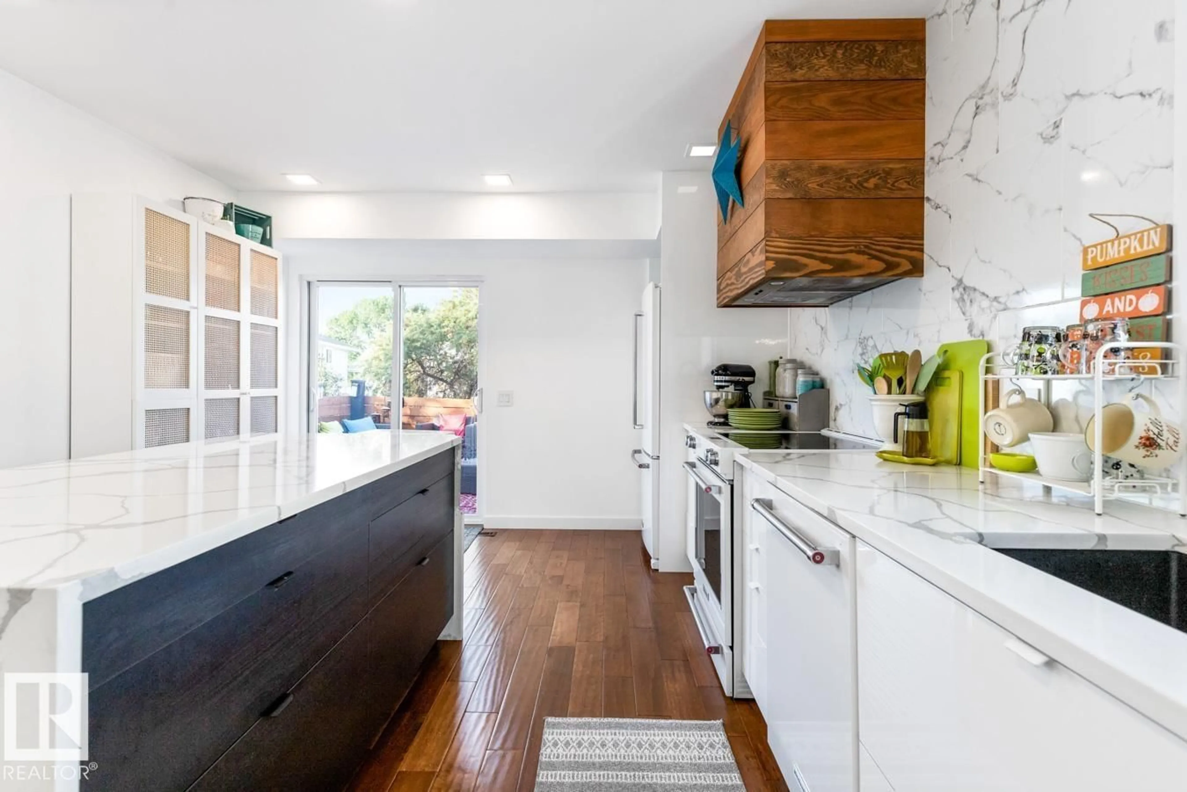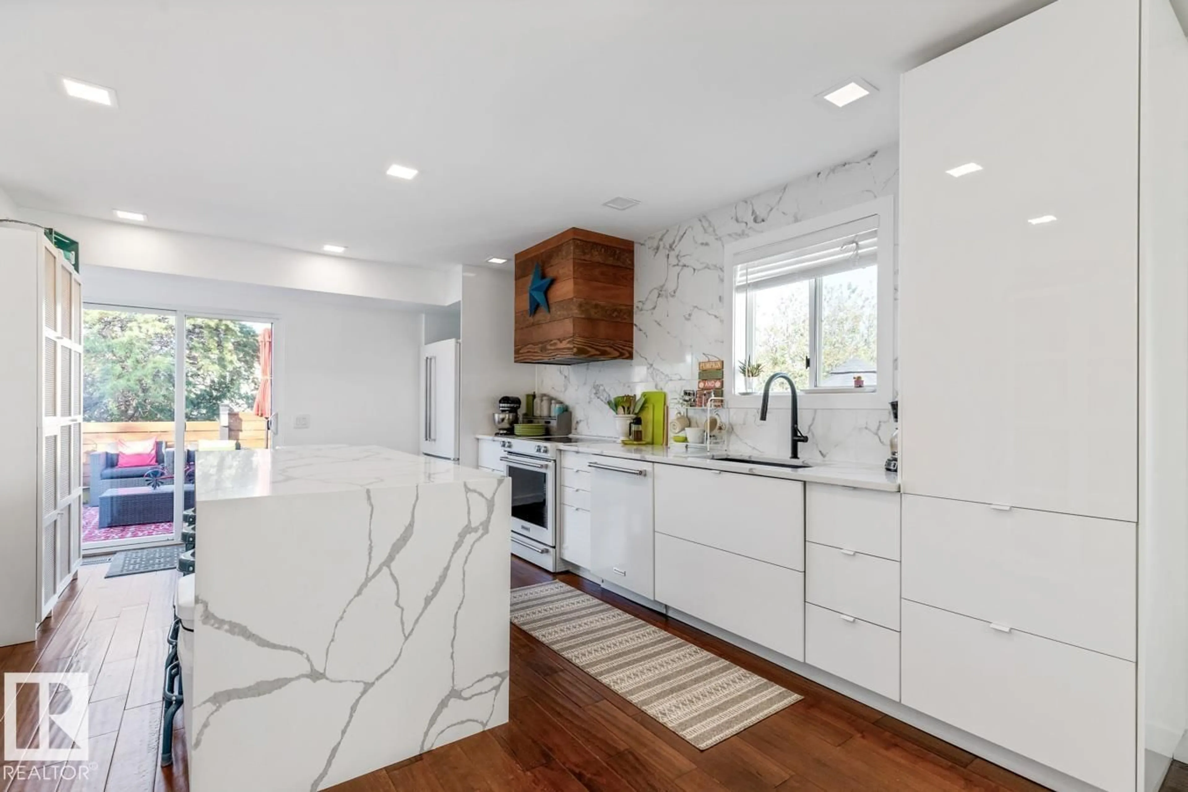11 DANIELS WY, Sherwood Park, Alberta T8H1W9
Contact us about this property
Highlights
Estimated valueThis is the price Wahi expects this property to sell for.
The calculation is powered by our Instant Home Value Estimate, which uses current market and property price trends to estimate your home’s value with a 90% accuracy rate.Not available
Price/Sqft$448/sqft
Monthly cost
Open Calculator
Description
Stunning in Davidson Creek! This beautifully updated home offers 5 bedrooms & 3 baths and is sure to impress. A bright, spacious entry welcomes you with hardwood flooring leading into the living room with a modern fireplace. The dream kitchen boasts sleek cabinetry, a quartz island with waterfall edge, and overlooks the dining area that is perfect for entertaining. The king-sized primary suite features a walk-in closet and ensuite, while 2 additional bedrooms and a 4pc bath complete the main level. The fully finished basement offers a large rec room with bar, 2 more bedrooms, 3pc bath, laundry, and plenty of storage. Outside, relax in the fenced and landscaped yard with a large deck surrounded by mature trees. Fantastic location, just steps to Lakeland School, plus parks, trails, and all amenities only minutes away. Move-in ready & waiting for you, Home Sweet Home! (id:39198)
Property Details
Interior
Features
Main level Floor
Living room
Dining room
Primary Bedroom
Bedroom 2
Property History
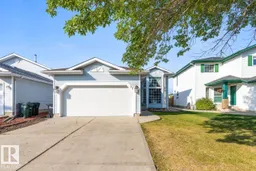 40
40
