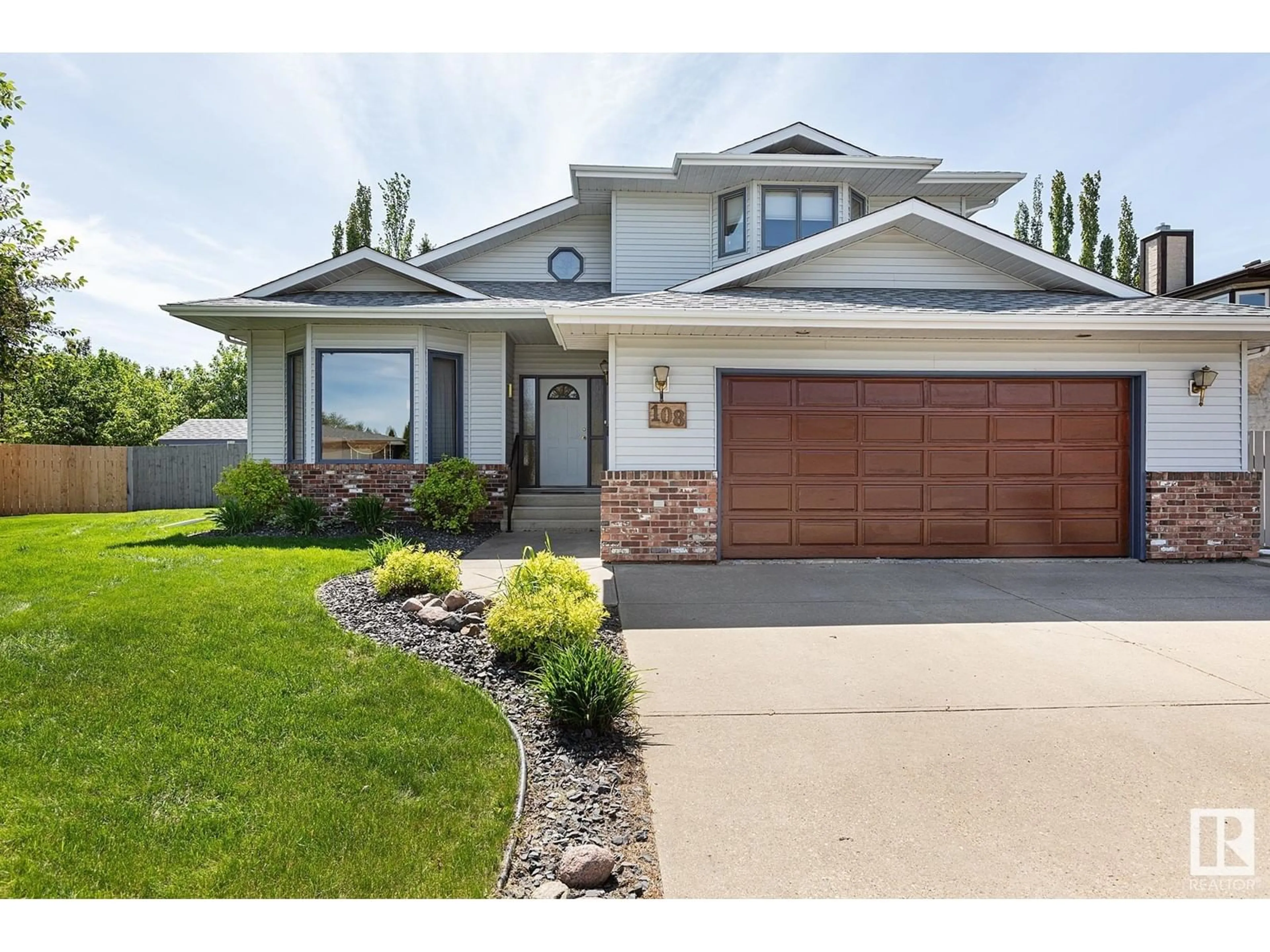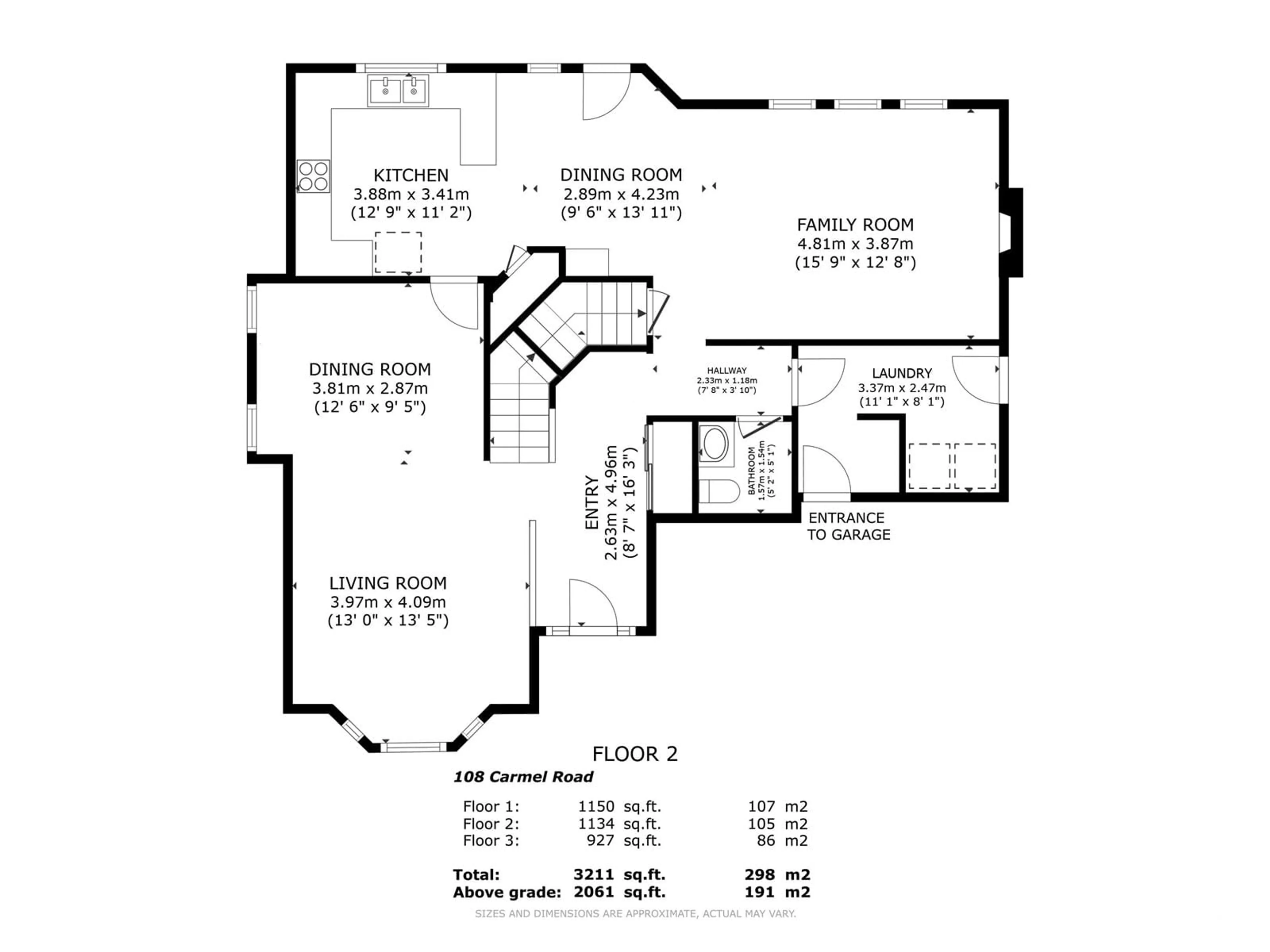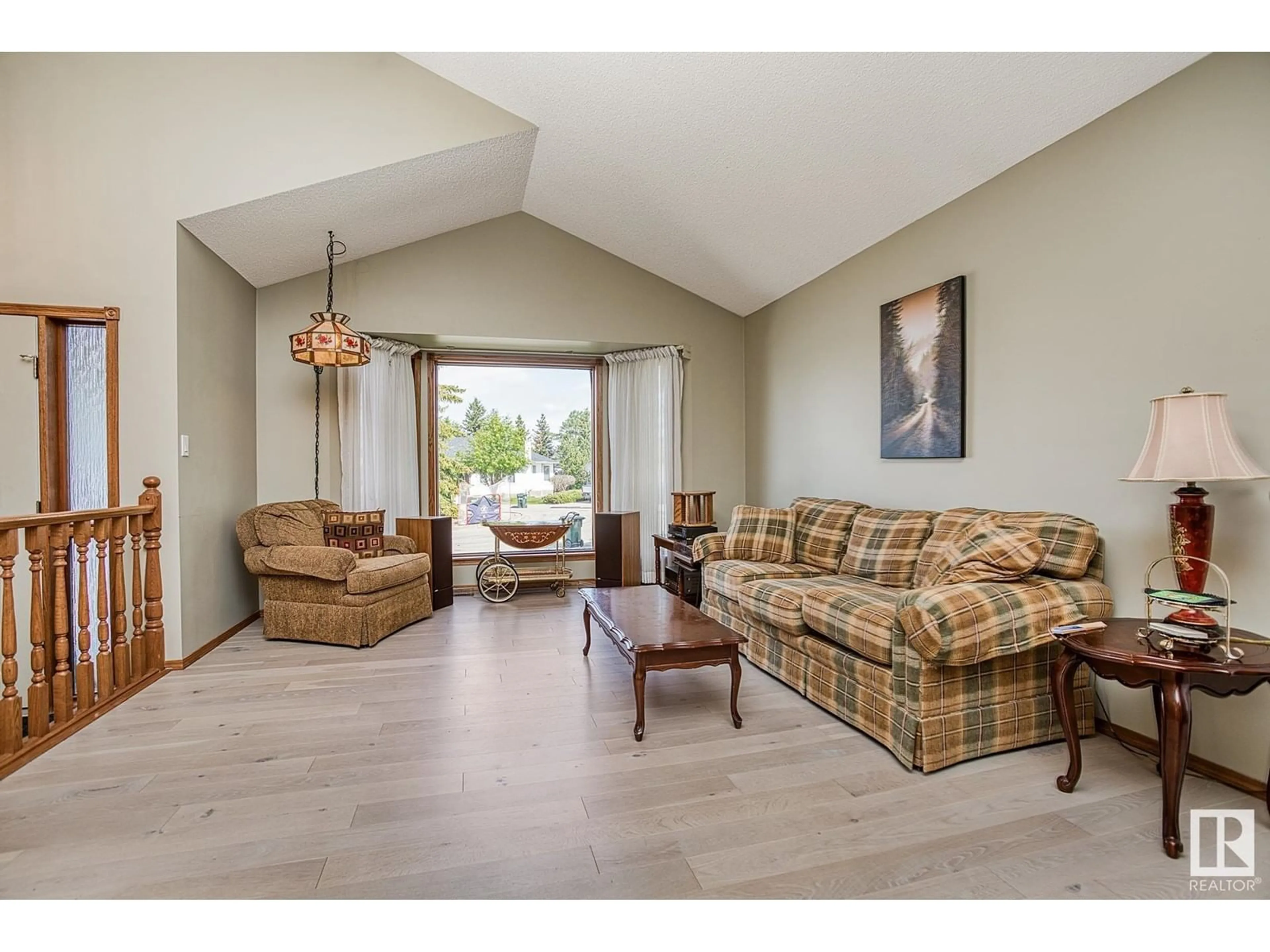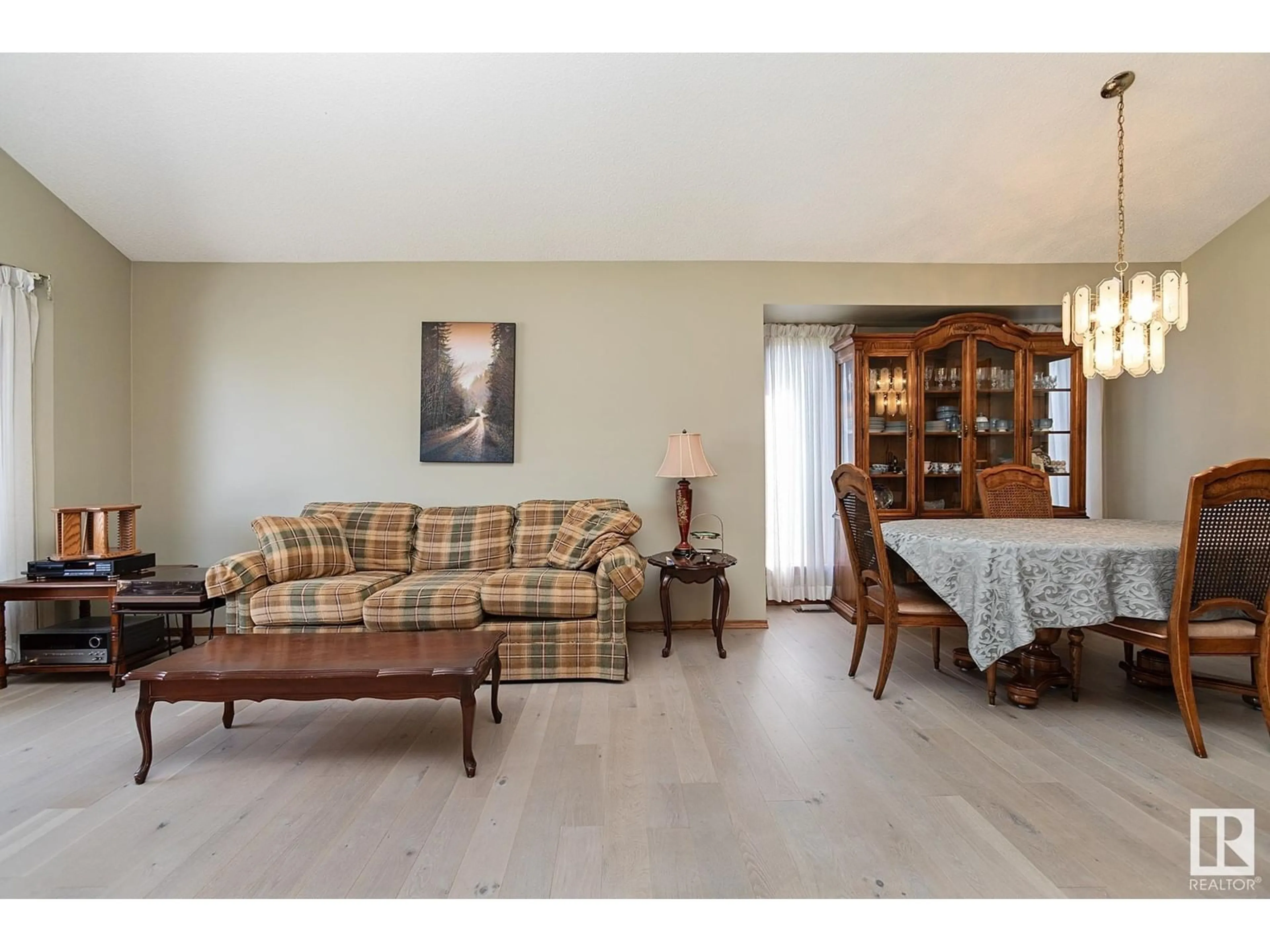108 CARMEL RD, Sherwood Park, Alberta T8A5B5
Contact us about this property
Highlights
Estimated ValueThis is the price Wahi expects this property to sell for.
The calculation is powered by our Instant Home Value Estimate, which uses current market and property price trends to estimate your home’s value with a 90% accuracy rate.Not available
Price/Sqft$298/sqft
Est. Mortgage$2,639/mo
Tax Amount ()-
Days On Market23 days
Description
Here it is! This 2,061 2-Storey is in a quiet cul-de-sac & located in the heart of Craigavon. Lovingly cared-for, this 4 Bedrms/3.5 Bathrm gem has a Fully Finished Basement & Oversized, Double Attached Garage. This is the perfect family home! Recent UPGRADES include: Newer Shingles; Some Newer Triple-Pane Windows; Granite Countertops; Hardwood (2019); Composite Deck w. Aluminum Railing (2021), AC/Hi-Eff Furnace (2017). The Main floor boasts vaulted ceilings & Hardwood (2019) in the spacious Living om & separate Dining Rm. The functional Kitchen has plenty of cabinets & Granite Countertops & newer S/S Stove/Dishwasher. The Breakfast Nook leads to the cozy Family Rm featuring a brick-facing Fireplace. A Patio door also takes you out to the large Deck overlooking the private, beautifully landscaped & fenced, South-facing yard. Laundry & a 1/2 bath complete this level. The Upper floor has 3 Bedrms incl. a large Primary Bedrm c/w a W/I Closet & Full Ensuite. The Bsmt has a Rec Rm; Bathrm; Bedrm & storage. (id:39198)
Property Details
Interior
Features
Basement Floor
Recreation room
5.63 x 4.66Bedroom 4
4.39 x 3.23Exterior
Parking
Garage spaces -
Garage type -
Total parking spaces 4
Property History
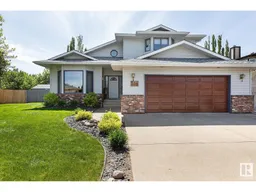 52
52
