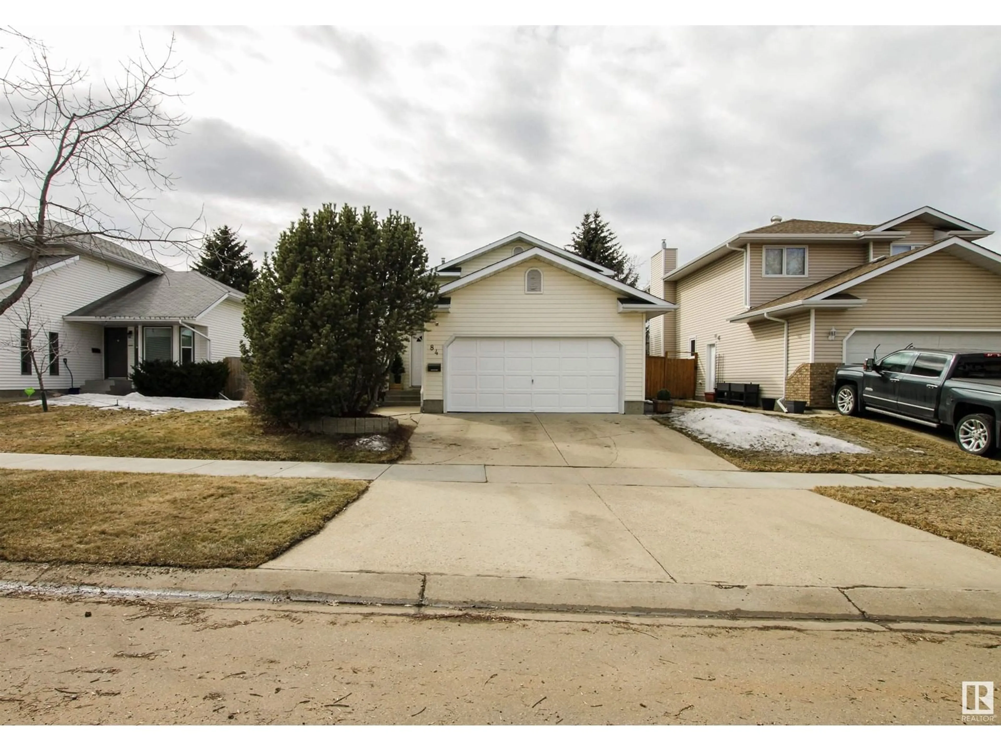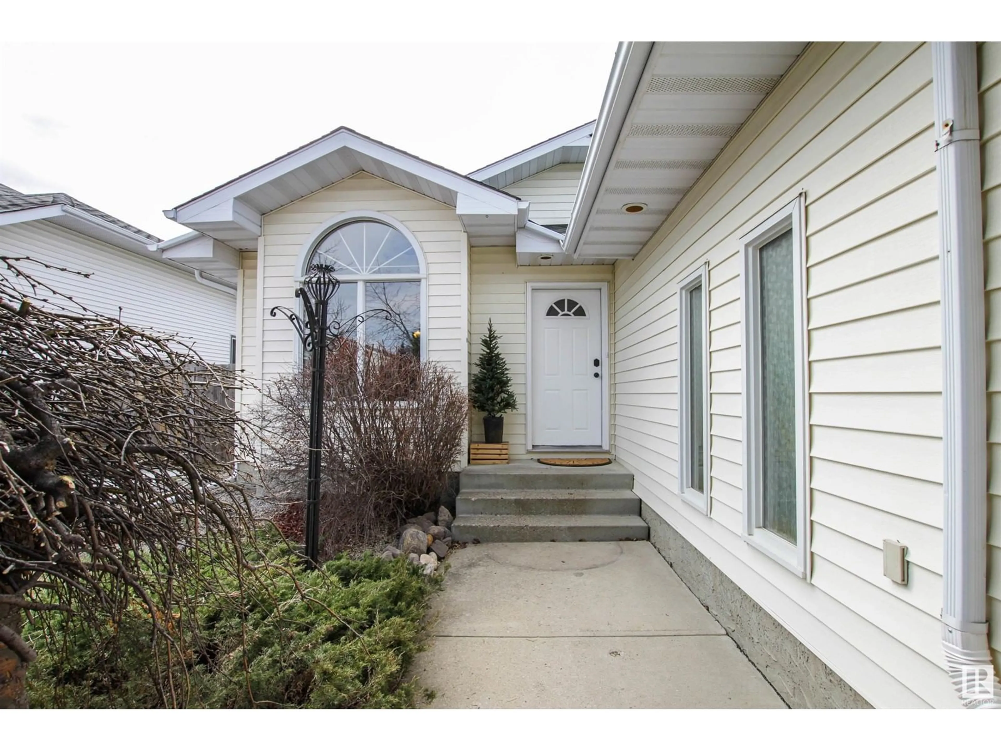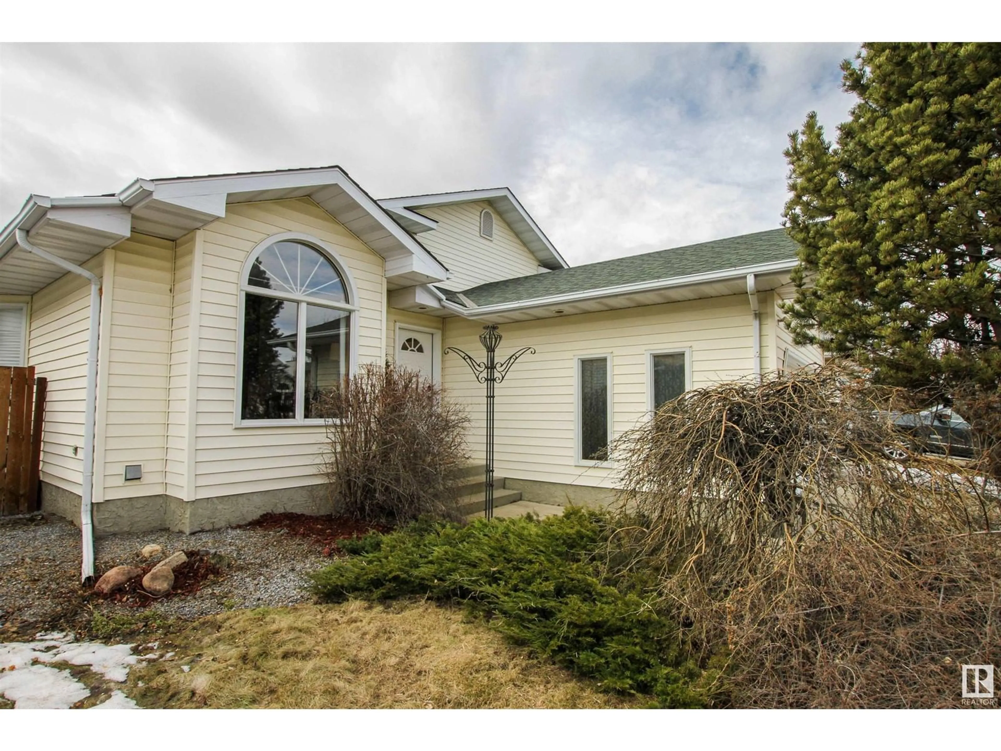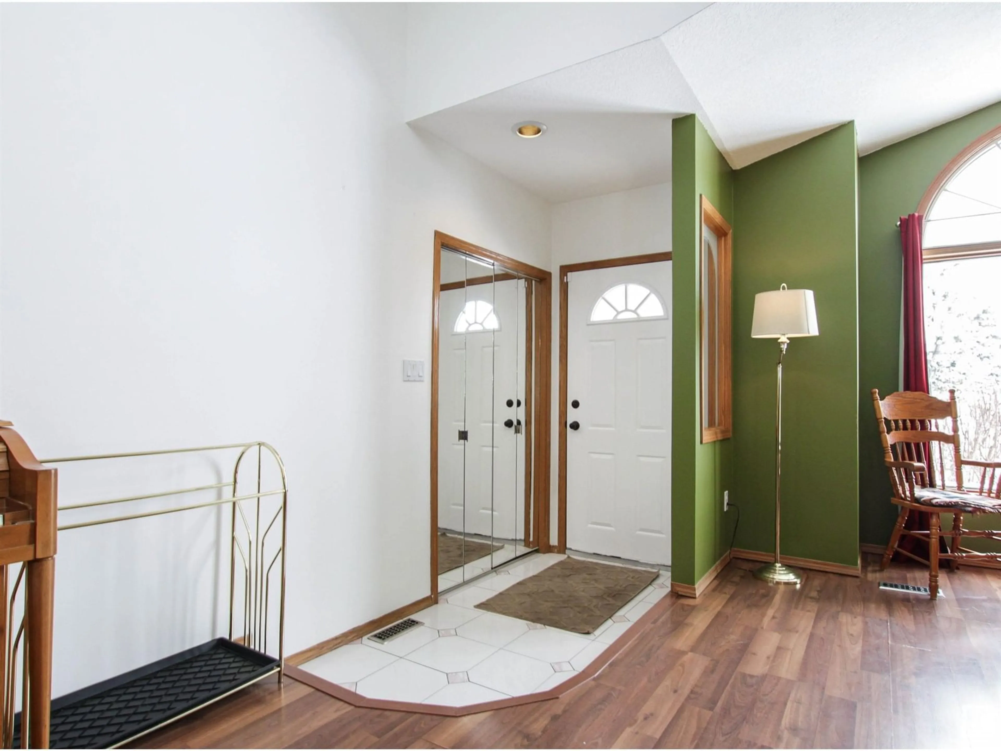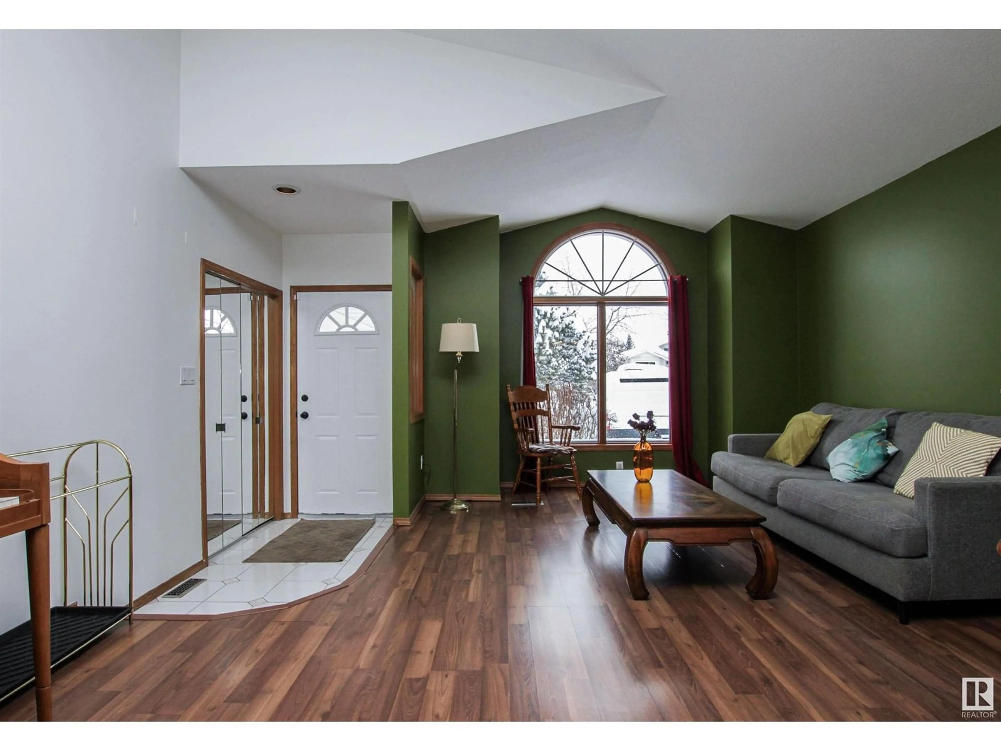84 COACHMAN WY, Sherwood Park, Alberta T8H1M2
Contact us about this property
Highlights
Estimated ValueThis is the price Wahi expects this property to sell for.
The calculation is powered by our Instant Home Value Estimate, which uses current market and property price trends to estimate your home’s value with a 90% accuracy rate.Not available
Price/Sqft$350/sqft
Est. Mortgage$2,104/mo
Tax Amount ()-
Days On Market2 days
Description
This beautifully maintained 3-bedroom, 2.5-bath home offers a functional layout with vaulted ceilings and an abundance of natural light. The primary suite is a true retreat, featuring a stunning ensuite and a walk-in closet. Recent updates include the furnace, shingles, and hot water tank, ensuring peace of mind for years to come. The fully finished 4-level split provides ample living space, while the west-facing backyard is perfect for enjoying evening sun. With an attached double garage and a fantastic location near schools, parks, lakes, and shopping, this home really does have it all. (id:39198)
Property Details
Interior
Features
Basement Floor
Den
14'5" x 9'Bonus Room
16'8 x 26'5Property History
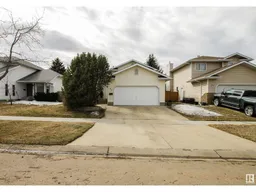 47
47
