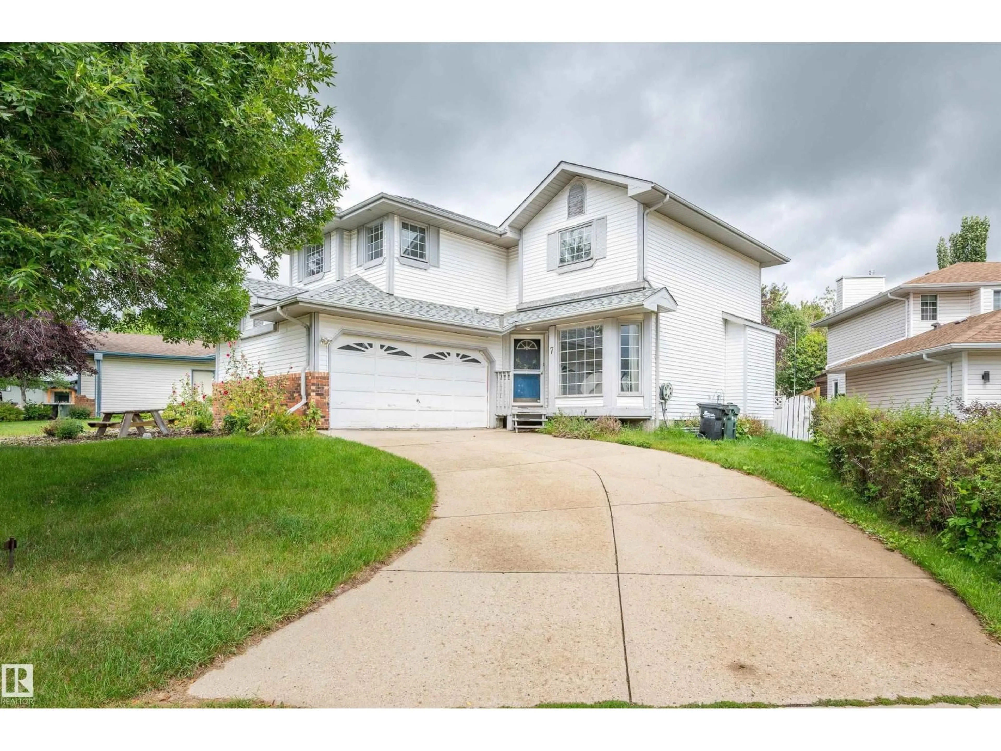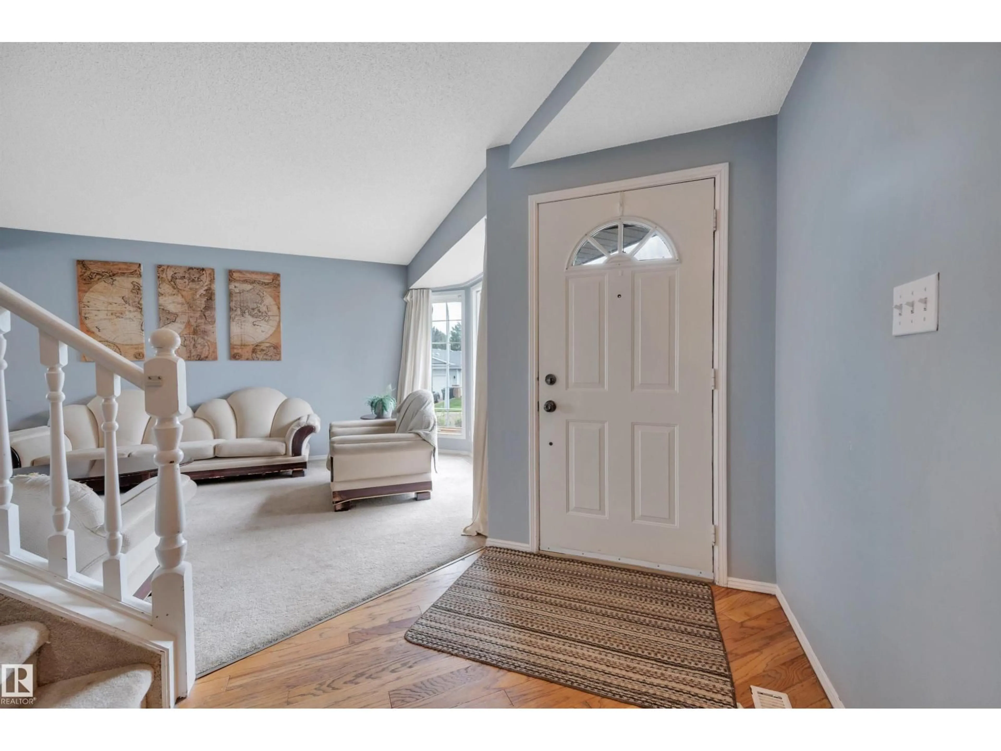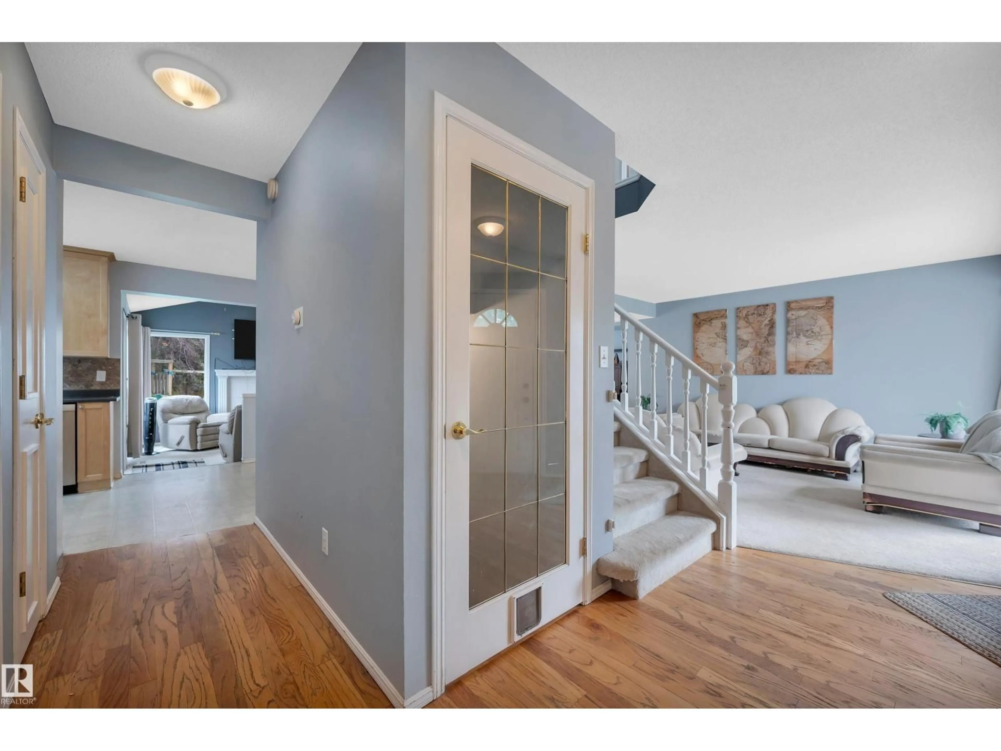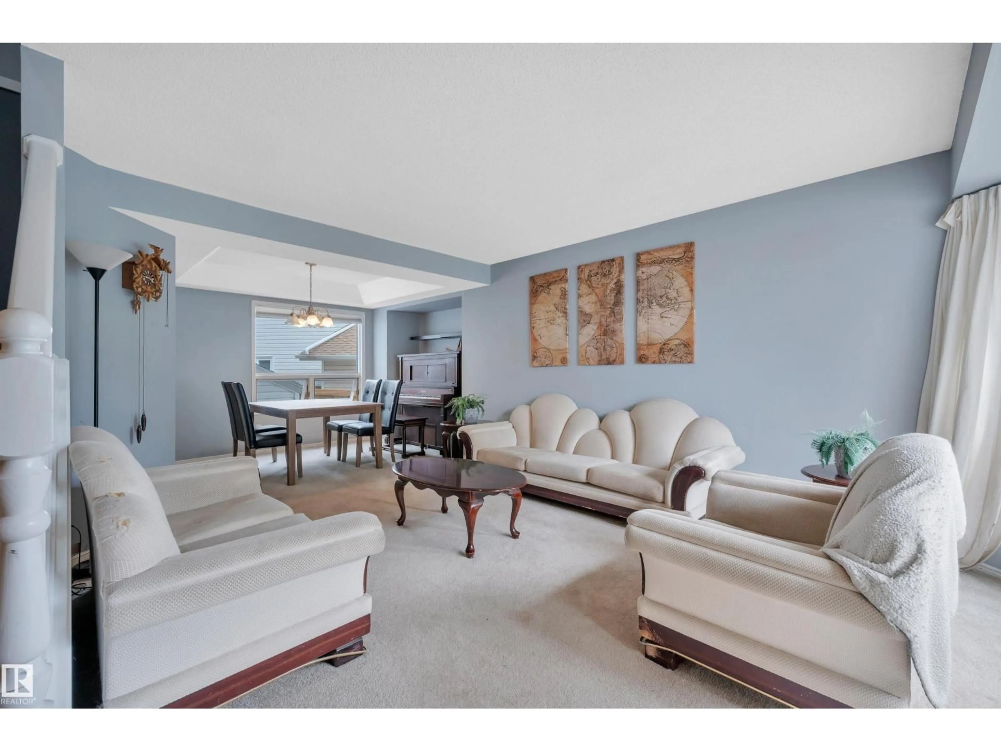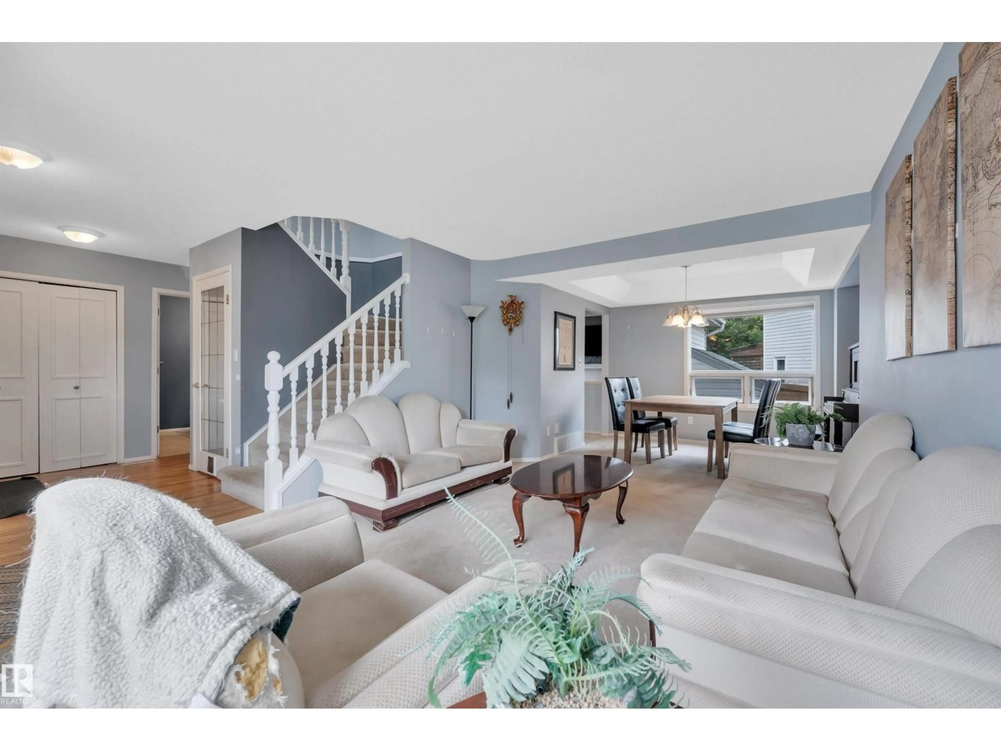7 CANYON DR, Sherwood Park, Alberta T8H1N2
Contact us about this property
Highlights
Estimated valueThis is the price Wahi expects this property to sell for.
The calculation is powered by our Instant Home Value Estimate, which uses current market and property price trends to estimate your home’s value with a 90% accuracy rate.Not available
Price/Sqft$217/sqft
Monthly cost
Open Calculator
Description
Tucked away on a quiet street in Cloverbar Ranch this fully finished 2-storey offers 1,973sq ft of living space with 4 bedrooms UP! The main floor features a bright front family room, dedicated dining area, and a spacious kitchen with loads of cabinet space. Just off the kitchen is the living room with a wood-burning fireplace, perfect for relaxed evenings. You’ll also find main floor laundry, a 2-pc bath that complete this level. Upstairs, the primary bedroom includes a 4-piece ensuite and large closet, while the other three bedrooms are well-sized and share a second full bathroom. The basement is fully finished with a large rec room, theater area, and plenty of storage. The backyard offers mature trees, lots of green space, and room to play or garden. Close to schools, parks, and all the amenities you need, this is a great opportunity in a quiet, family-friendly neighbourhood. (id:39198)
Property Details
Interior
Features
Main level Floor
Living room
4.95 x 3.6Dining room
2.4 x 3.61Kitchen
3.04 x 2.52Bonus Room
3.49 x 4.57Property History
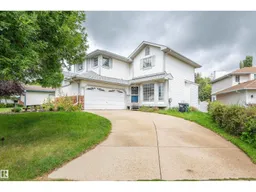 42
42
