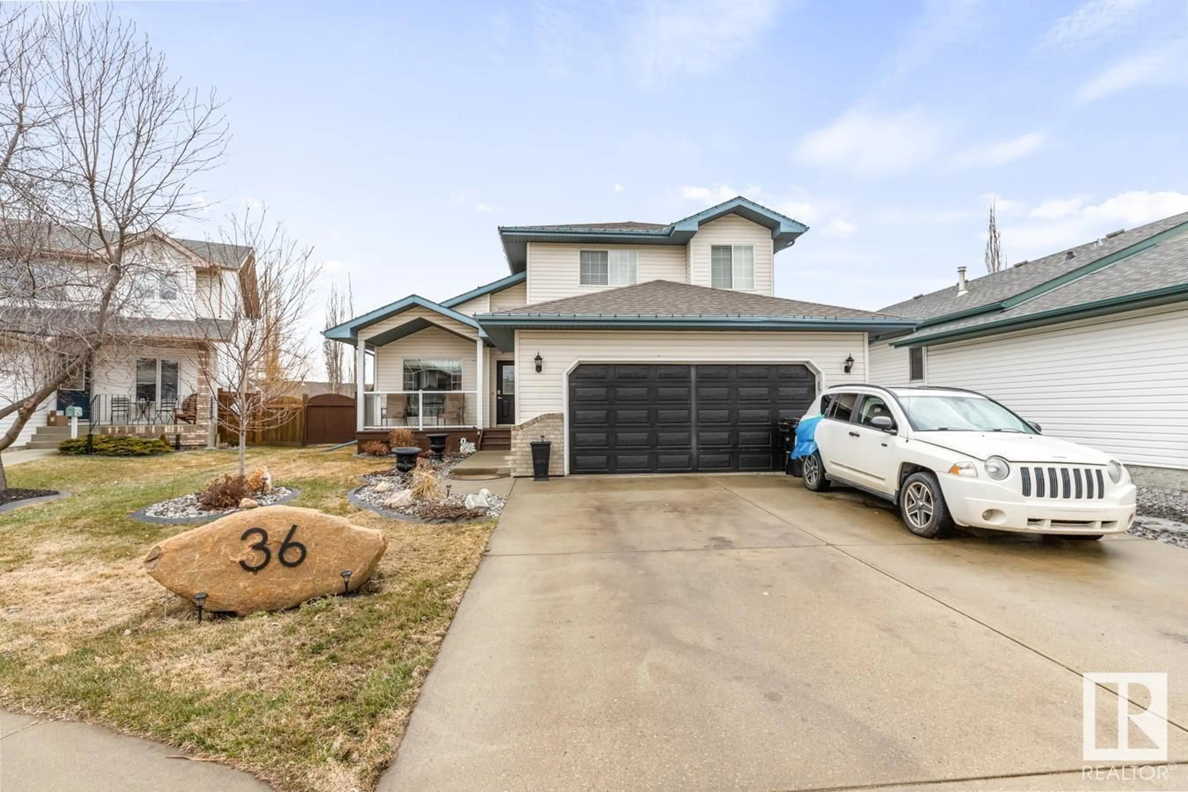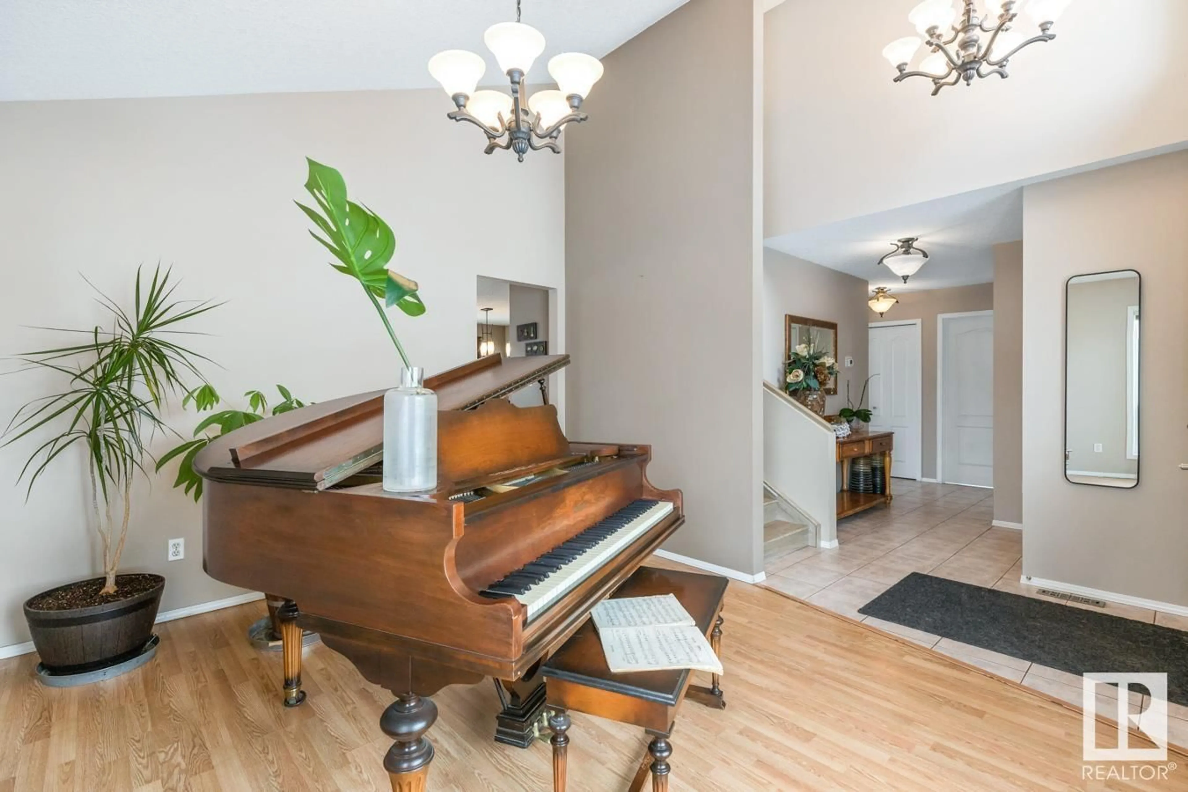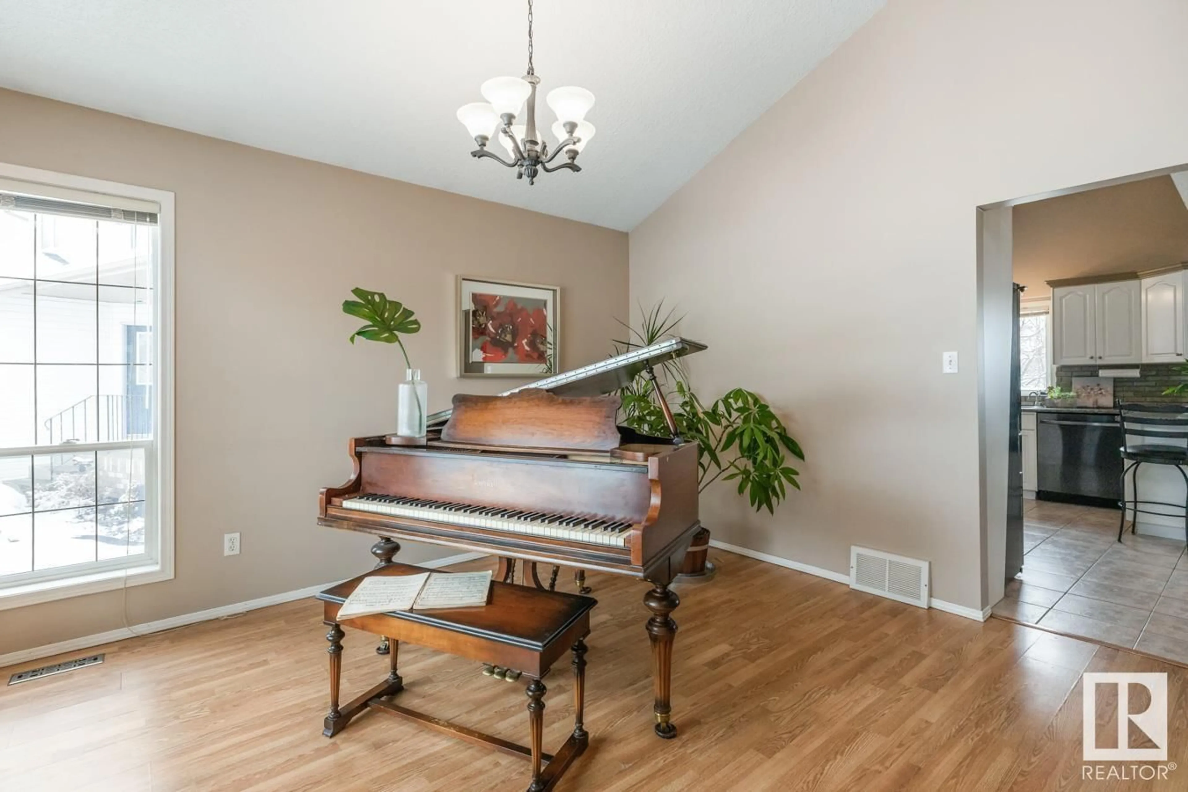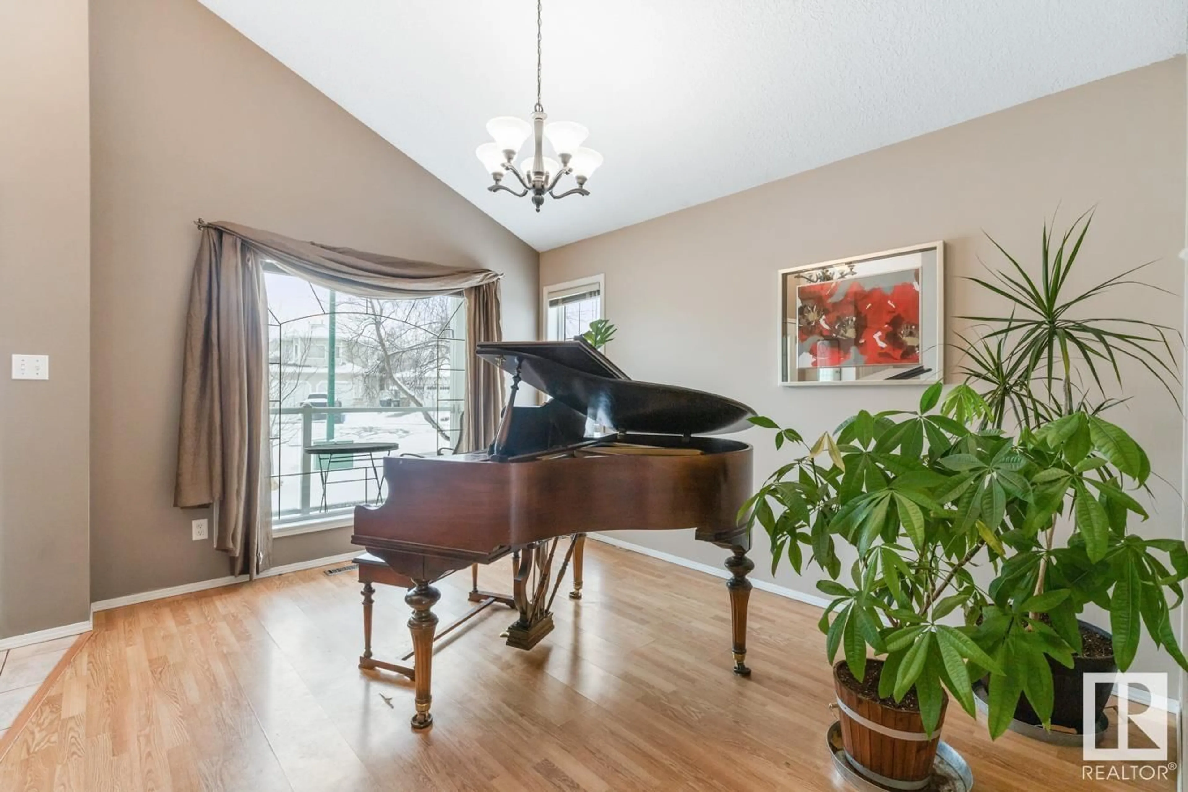36 CHANCERY BA, Sherwood Park, Alberta T8H1Y3
Contact us about this property
Highlights
Estimated ValueThis is the price Wahi expects this property to sell for.
The calculation is powered by our Instant Home Value Estimate, which uses current market and property price trends to estimate your home’s value with a 90% accuracy rate.Not available
Price/Sqft$334/sqft
Est. Mortgage$2,684/mo
Tax Amount ()-
Days On Market7 days
Description
Tucked onto a quiet cul-de-sac in Charlton Heights you will find this fantastic family home featuring NEW ROOF, AC, 5 bedrooms, 3.5 baths & Double Garage. A spacious entrance invites you in to find tile & laminate flooring throughout the main level that is filled with natural light. Family sized kitchen offers plenty of white cabinets, corner pantry, stainless steel appliances & peninsula island that over looks the dining area & family room with corner fireplace. Complementing the layout is a formal living room, laundry & guest bath. Moving upstairs you will LOVE the king sized primary suite with walk in closet & luxurious ensuite. 2 more bedrooms are both generous in size & 4pc main bath complete the upper level. The basement is fully finished with laminate flooring through the rec room, 2 bedrooms both with walk in closets, 3pc bath & tons of storage. ENJOY the fenced & landscaped yard with tiered deck, raised garden beds & mature trees. All just steps away from parks, trails, schools & shopping. (id:39198)
Property Details
Interior
Features
Main level Floor
Living room
Dining room
Kitchen
Family room
Property History
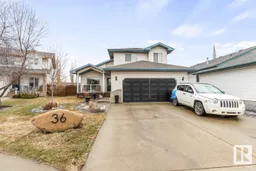 42
42
