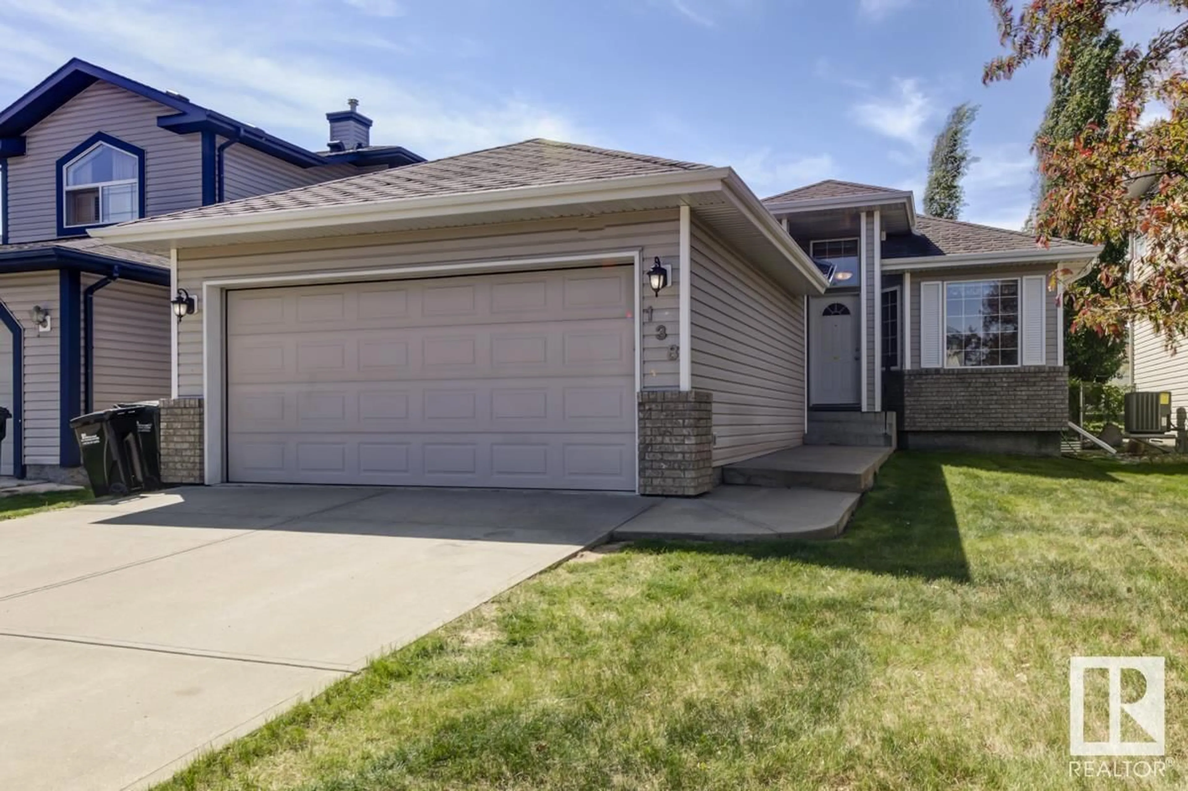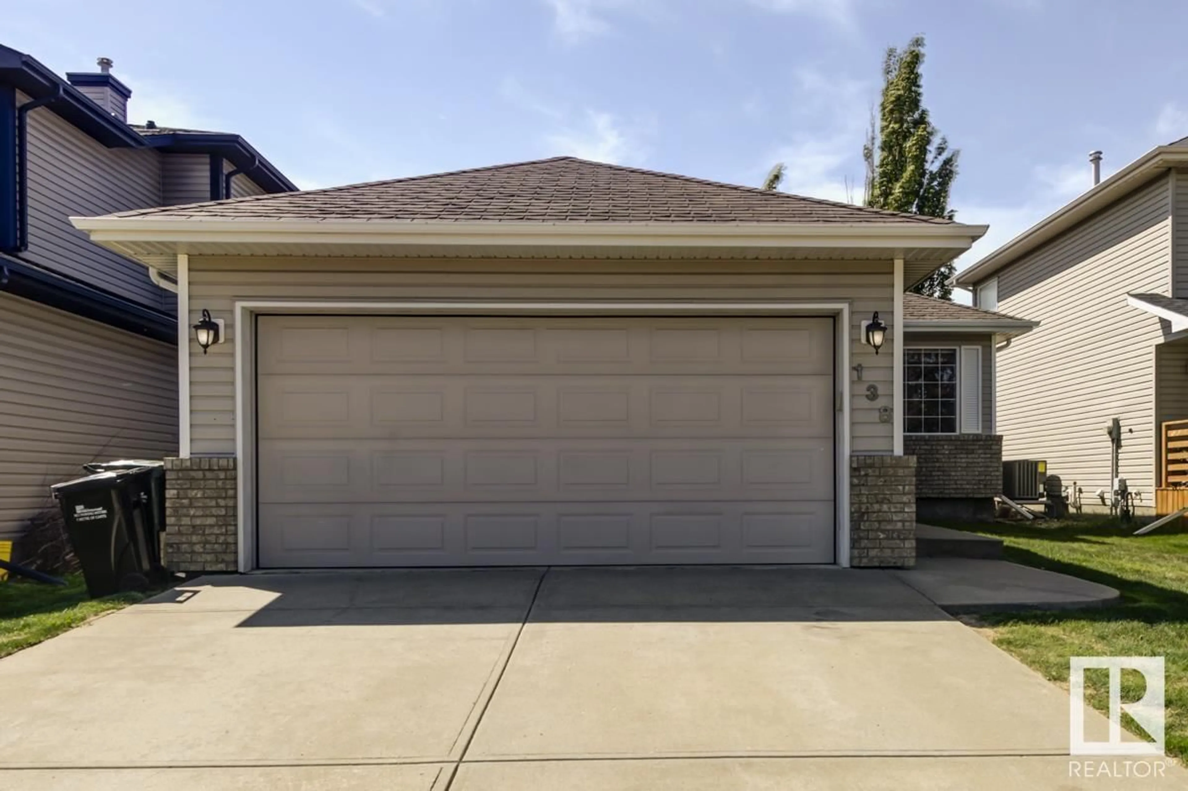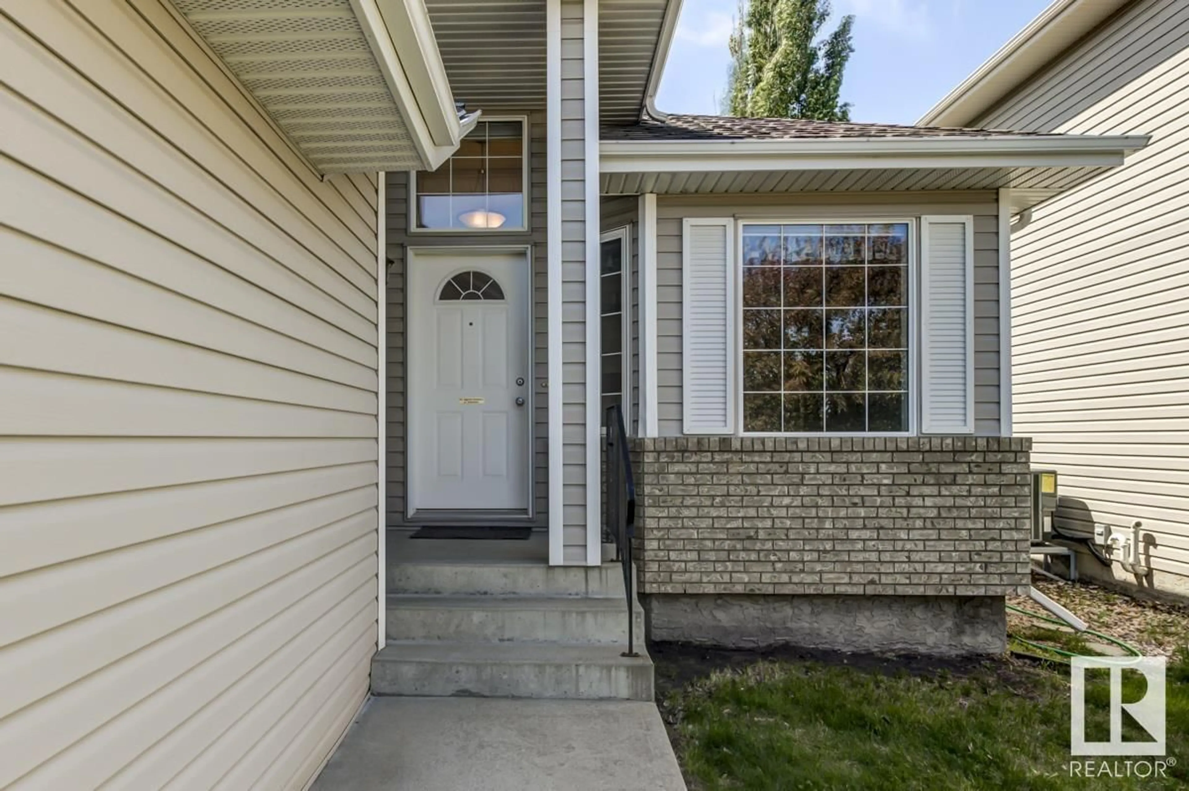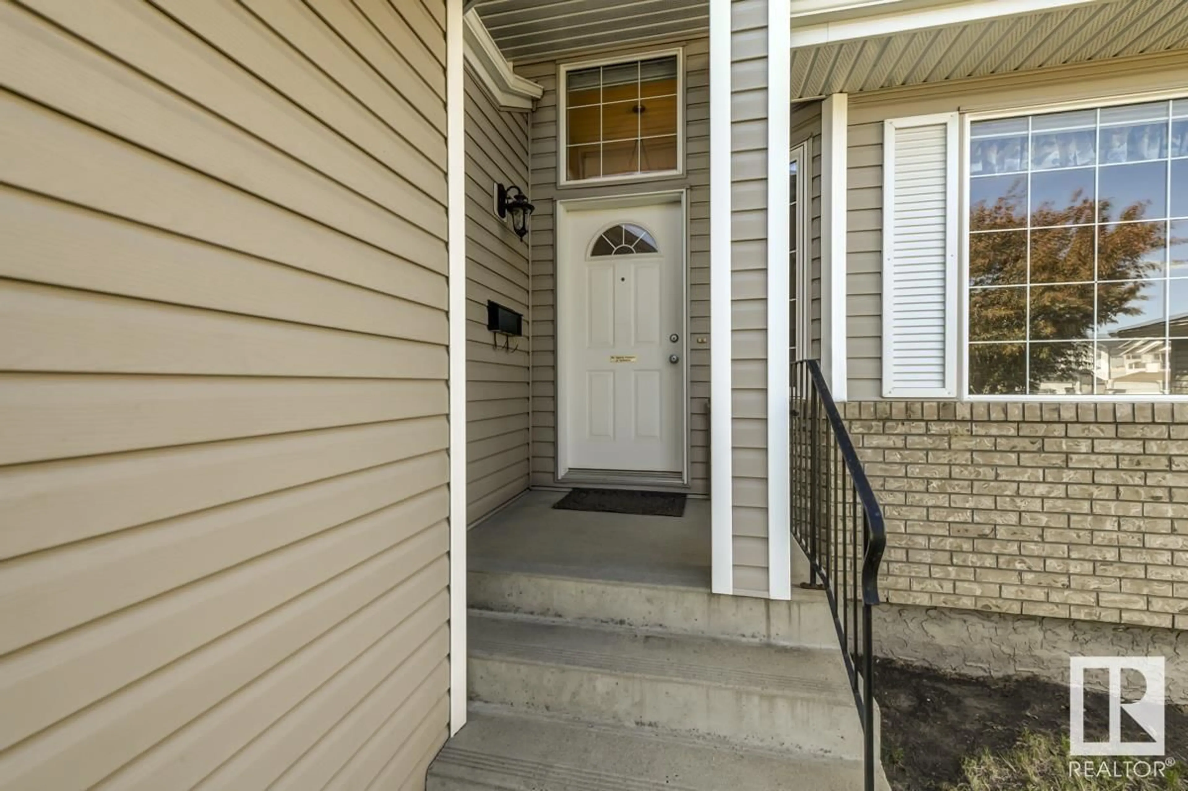138 SUNFLOWER CR, Sherwood Park, Alberta T8H2N2
Contact us about this property
Highlights
Estimated ValueThis is the price Wahi expects this property to sell for.
The calculation is powered by our Instant Home Value Estimate, which uses current market and property price trends to estimate your home’s value with a 90% accuracy rate.Not available
Price/Sqft$415/sqft
Est. Mortgage$2,212/mo
Tax Amount ()-
Days On Market2 days
Description
This charming Clarkdale Meadows bungalow is on the market for the first time since it was built in 2003. Lovingly maintained by the original family, it offers a 1237 sqft spacious open-plan layout with vaulted ceilings that create an airy, welcoming atmosphere. The kitchen features ample counter space and a convenient breakfast bar, ideal for casual dining and entertaining. Patio doors off the dining room lead to a west-facing backyard, perfect for enjoying evening sunsets. The home includes two bedrooms plus a den, along with two full bathrooms—one featuring a walk-in tub for added comfort. A cozy gas fireplace warms the living room, and the main floor laundry adds everyday convenience. The double attached garage and basement are unfinished, offering excellent potential for future development. Located on a quiet crescent with low traffic, this home backs onto a walkway and is close to parks, playgrounds, and schools, making it an ideal choice for a peaceful and family-friendly lifestyle. (id:39198)
Property Details
Interior
Features
Main level Floor
Living room
5.1 x 3.1Dining room
3.55 x 2.73Kitchen
3.51 x 2.73Den
3.5 x 2.71Property History
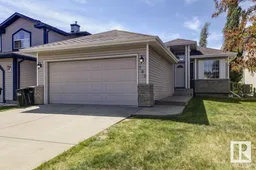 54
54
