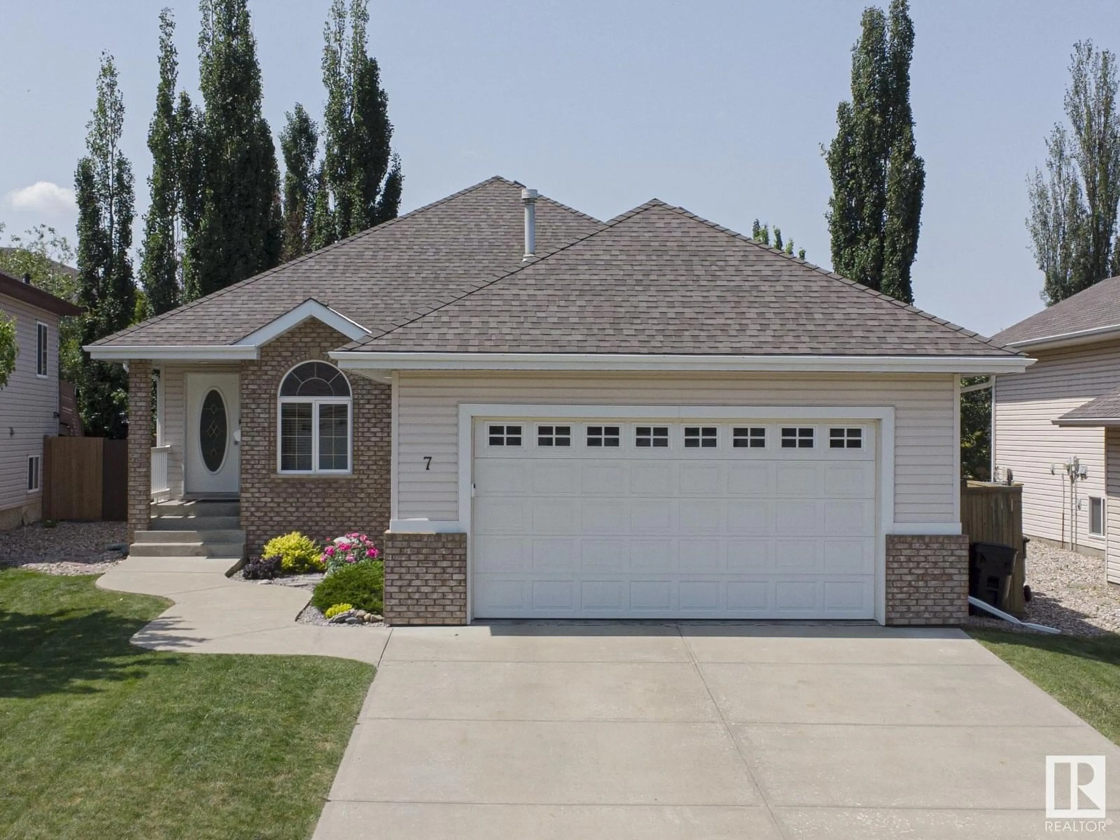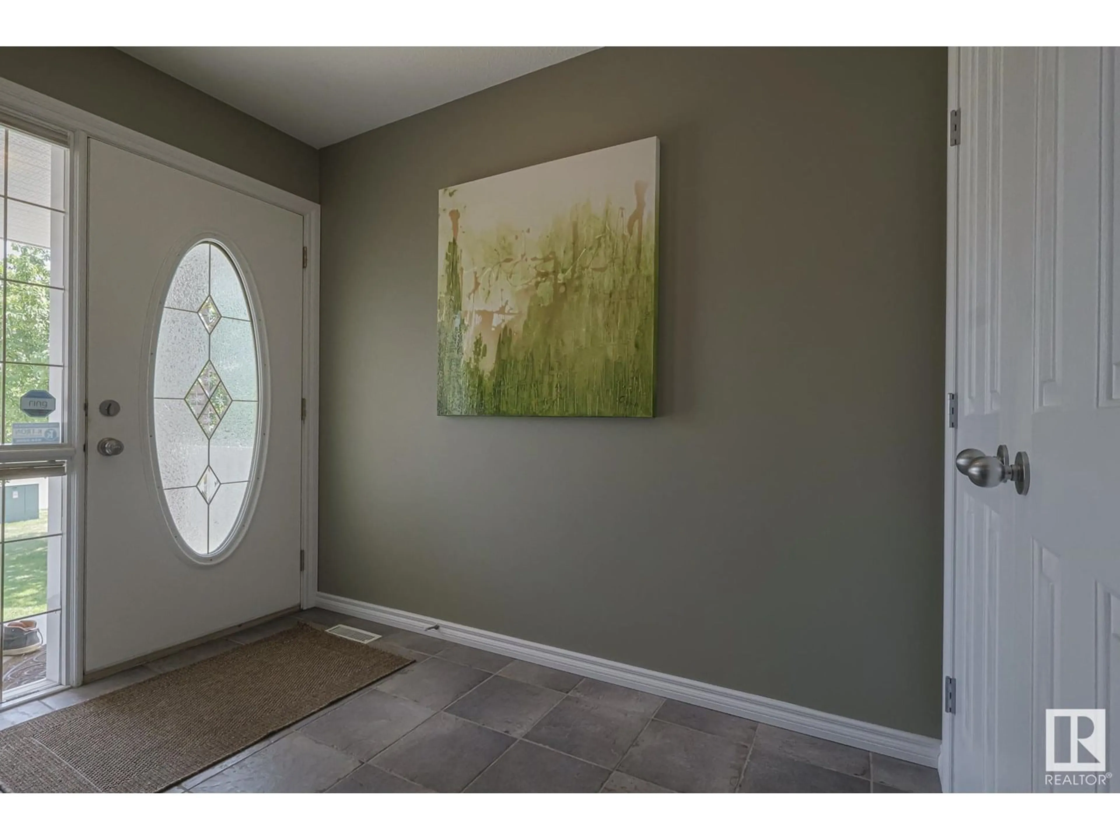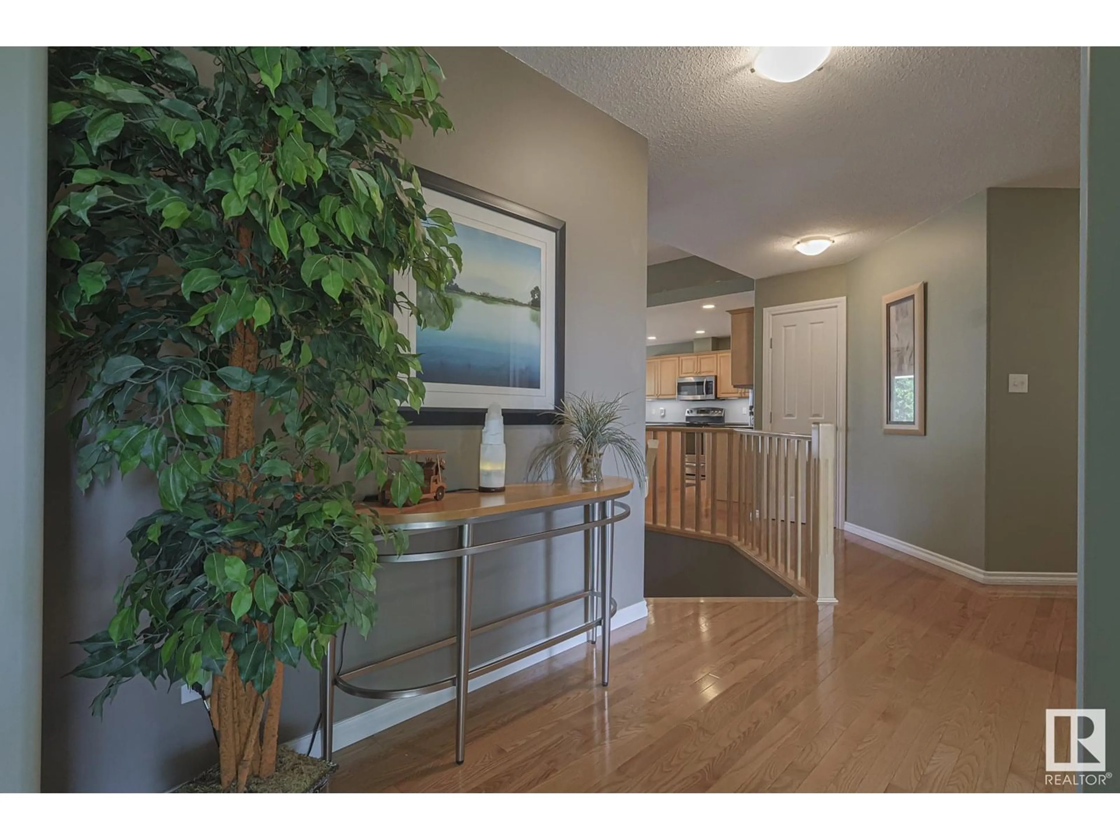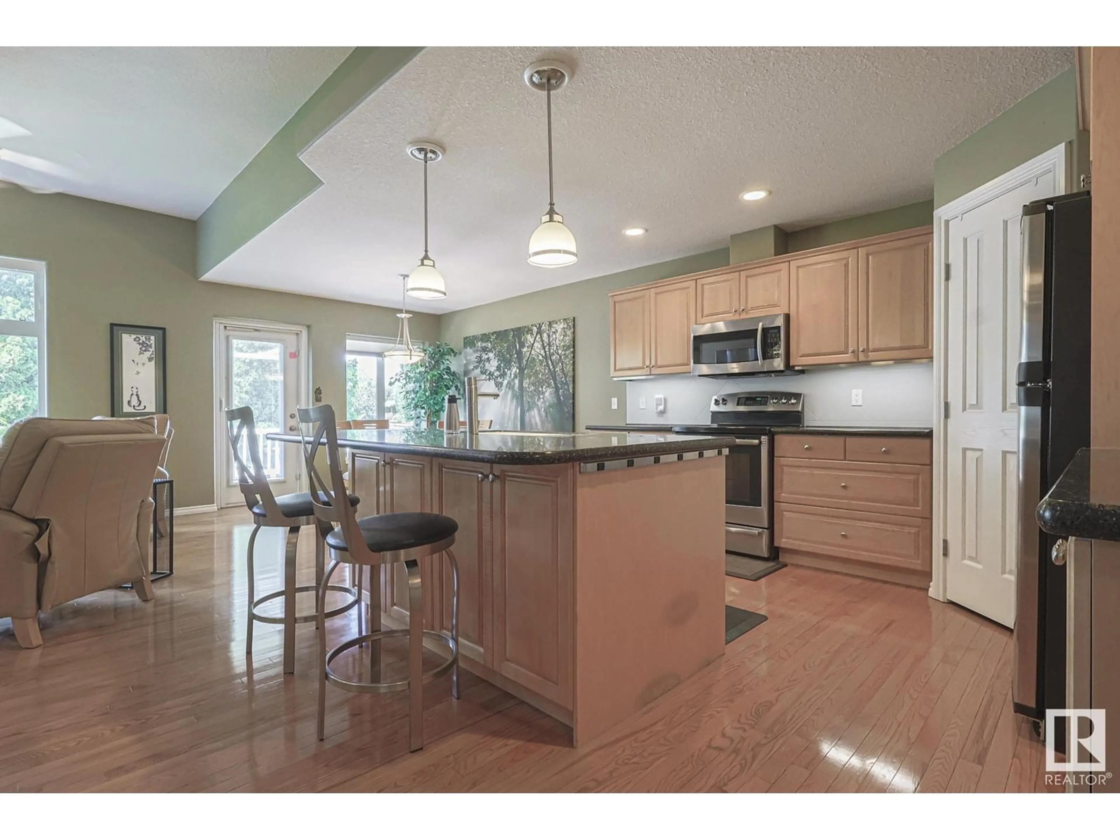7 CHELSEA WY, Sherwood Park, Alberta T8H2G6
Contact us about this property
Highlights
Estimated valueThis is the price Wahi expects this property to sell for.
The calculation is powered by our Instant Home Value Estimate, which uses current market and property price trends to estimate your home’s value with a 90% accuracy rate.Not available
Price/Sqft$423/sqft
Monthly cost
Open Calculator
Description
Original owner, pride of ownership is evident in this elegant & upgraded bungalow. 1605 sqft/149.18 m2, energy efficient, ICF construction (insulated concrete form). Main floor features include a great room with a two-sided gas fireplace (separating the living room & primary bedroom) adjacent to an island kitchen with an eating bar, sunny dining room, upgraded Corian countertops & maple cabinetry. Flex room can be used as bedroom #3, den, formal dining, library or family room. Primary bedroom features a fireplace, 4 piece ensuite & walk in closet. Bedroom #2 is conveniently located across the hall from the main bathroom. Main floor laundry/mud room with sink. Oak hardwood flooring throughout, luxury vinyl tile in bathrooms, flex room & bedrooms. In floor heating in basement & 22'x22' garage. West facing back yard, maintenance free deck with gazebo, immaculately landscaped, underground sprinkling, fully fenced. Painstakingly maintained, newer shingles, upgraded high e furnace, central a/c, move in ready. (id:39198)
Property Details
Interior
Features
Main level Floor
Living room
3.59 x 5.08Dining room
3.12 x 3.44Kitchen
4.83 x 3.87Primary Bedroom
3.88 x 4.7Exterior
Parking
Garage spaces -
Garage type -
Total parking spaces 4
Property History
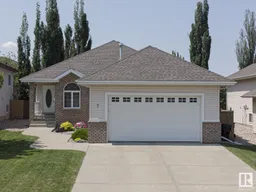 27
27
