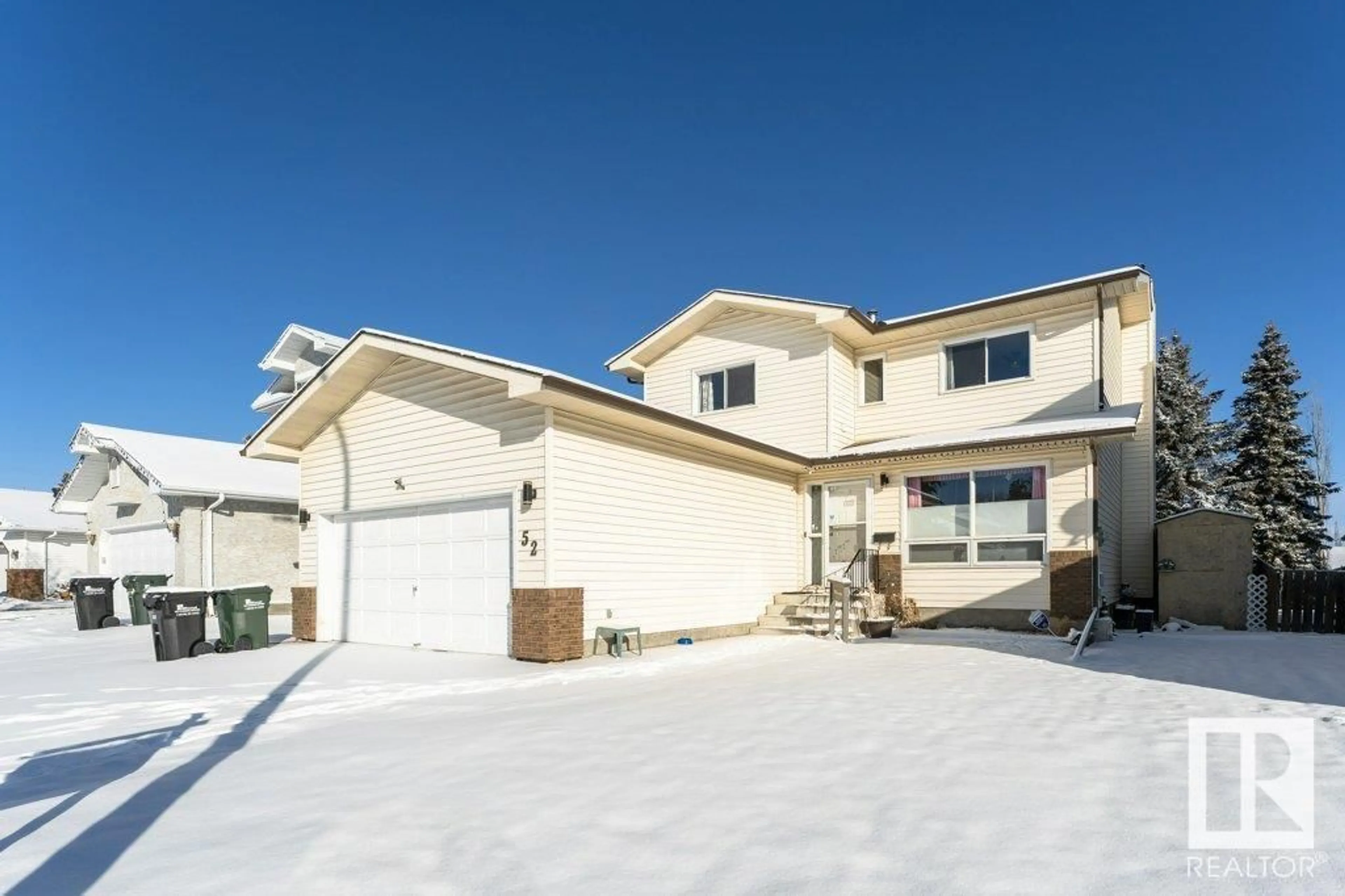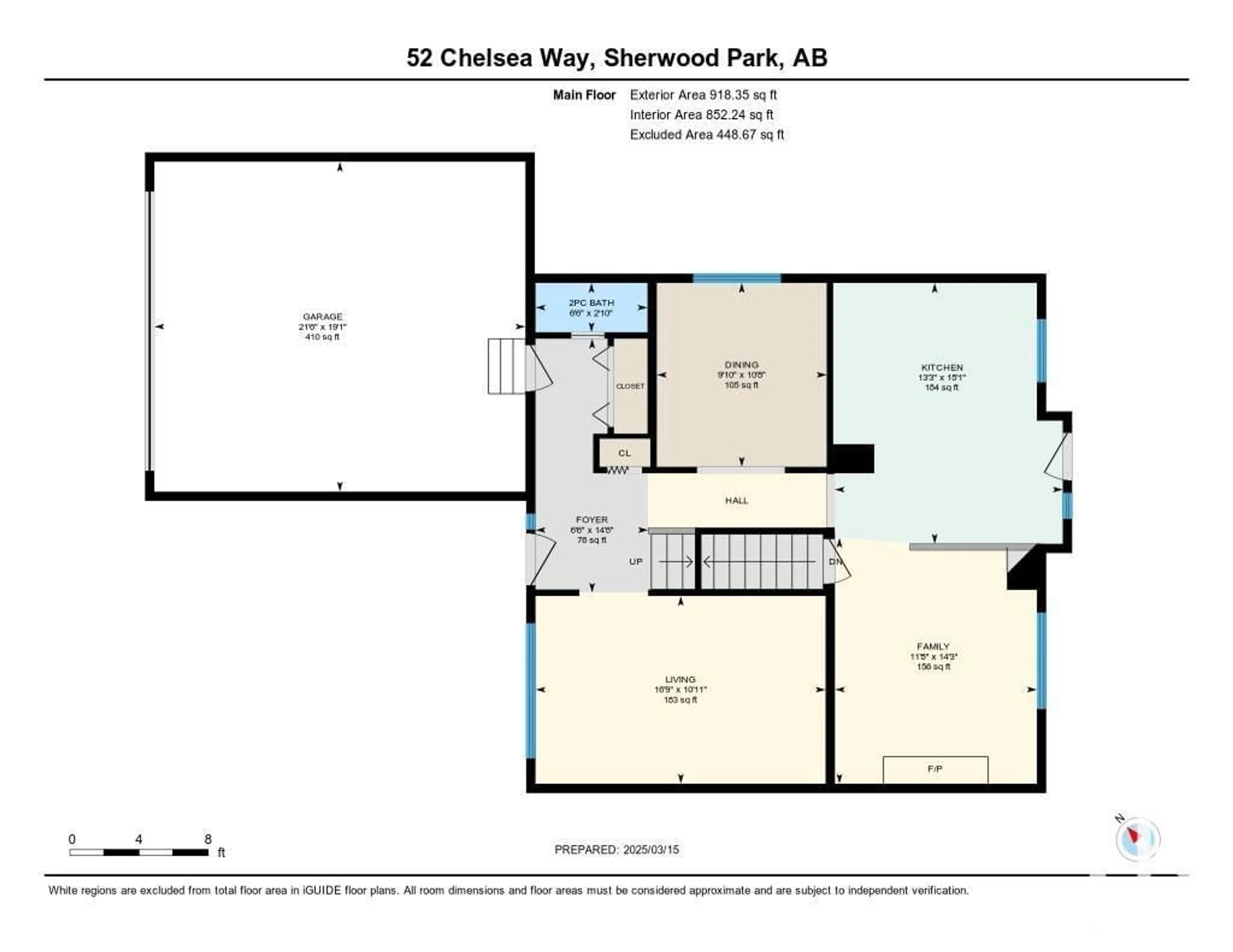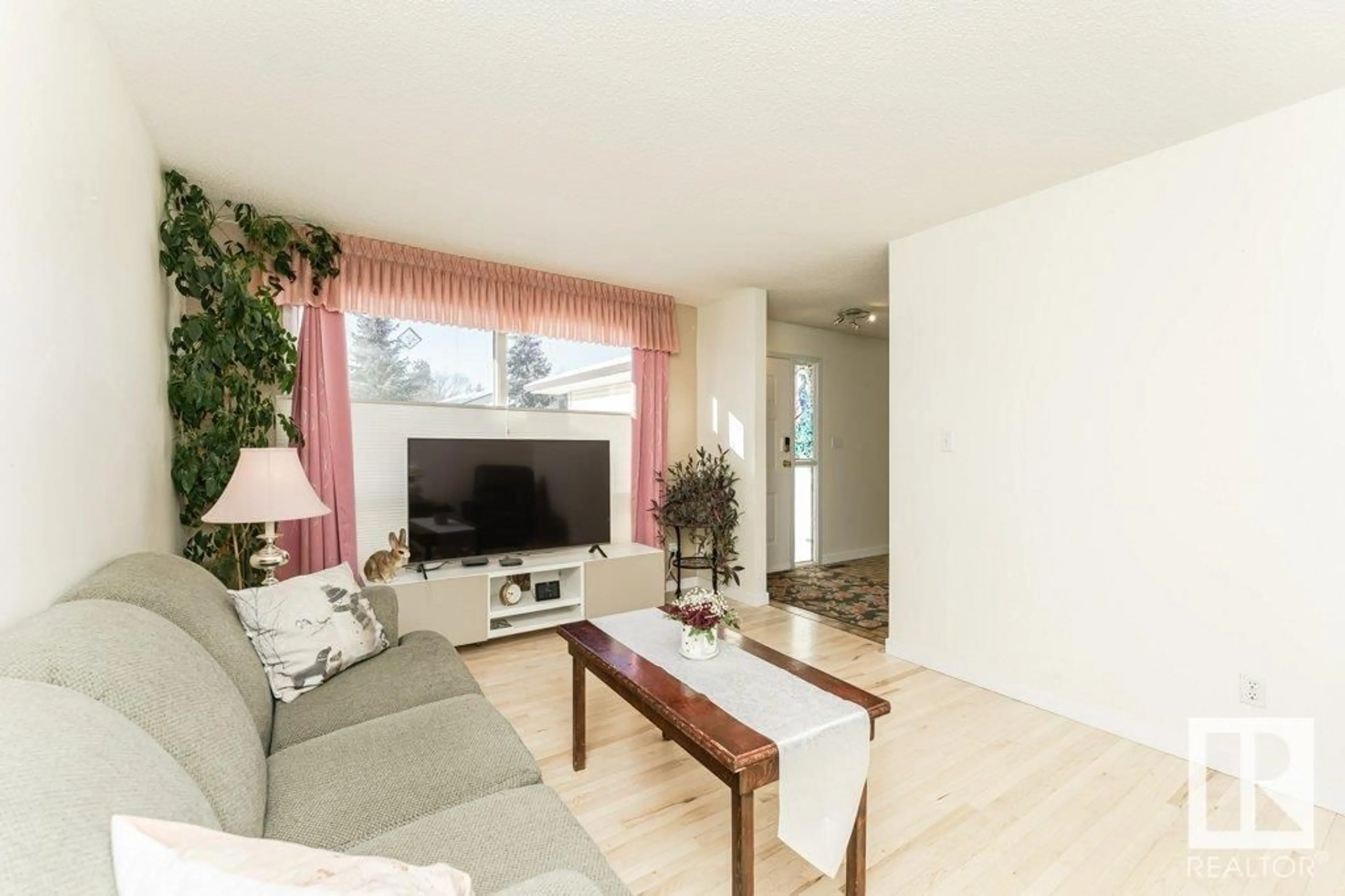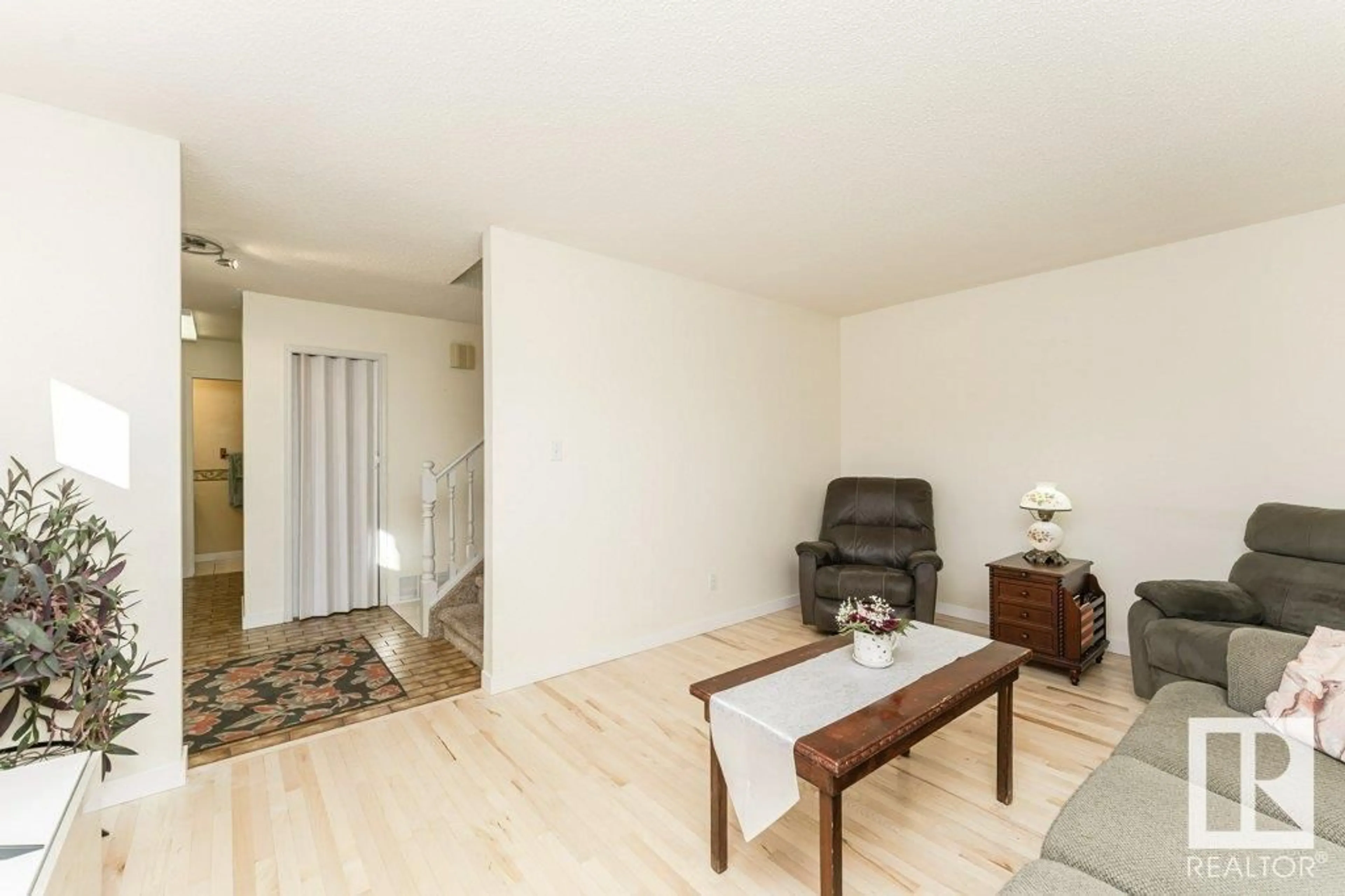52 CHELSEA WY, Sherwood Park, Alberta T8H1E3
Contact us about this property
Highlights
Estimated ValueThis is the price Wahi expects this property to sell for.
The calculation is powered by our Instant Home Value Estimate, which uses current market and property price trends to estimate your home’s value with a 90% accuracy rate.Not available
Price/Sqft$288/sqft
Est. Mortgage$2,189/mo
Tax Amount ()-
Days On Market19 days
Description
Location! Location ! Location! Fantastic Family location in Chelsea Heights backing onto walkway and greenbelt. Entering this home you will find refurbished hardwood floors in front living room. Cross the hall Dining room or flex room for the modern family. Kitchen features Granicrete countertops and plenty of cabinetry along with patio doors leading to deck with Gazebo and Hot Tub ! Coffee Bar area in kitchen overlooks the main floor family room with Hardwood floors and Woodburning Fireplace. 2 piece powder room and entry to Att'd Dble garage complete the main floor. Upstairs you will be treated to CORK flooring and the primary bedroom has a walk-in closet along with a 3 pce ensuite. Two additional bedrooms and a full bath finish the upper level. Basement is partially developed with an office area - Storage areas , 2 piece bath with RI for future shower and laundry area (there is also laundry in 2nd Bdrm on upper floor). Outside you will find a massive Deck-Gazebo - Hot Tub - Sheds Dog Run and more! (id:39198)
Property Details
Interior
Features
Main level Floor
Dining room
3.25 m x 3 mFamily room
4.34 m x 3.56 mLiving room
5.12 m x 3.32 mKitchen
4.6 m x 4.03 mProperty History
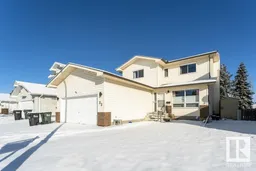 67
67
