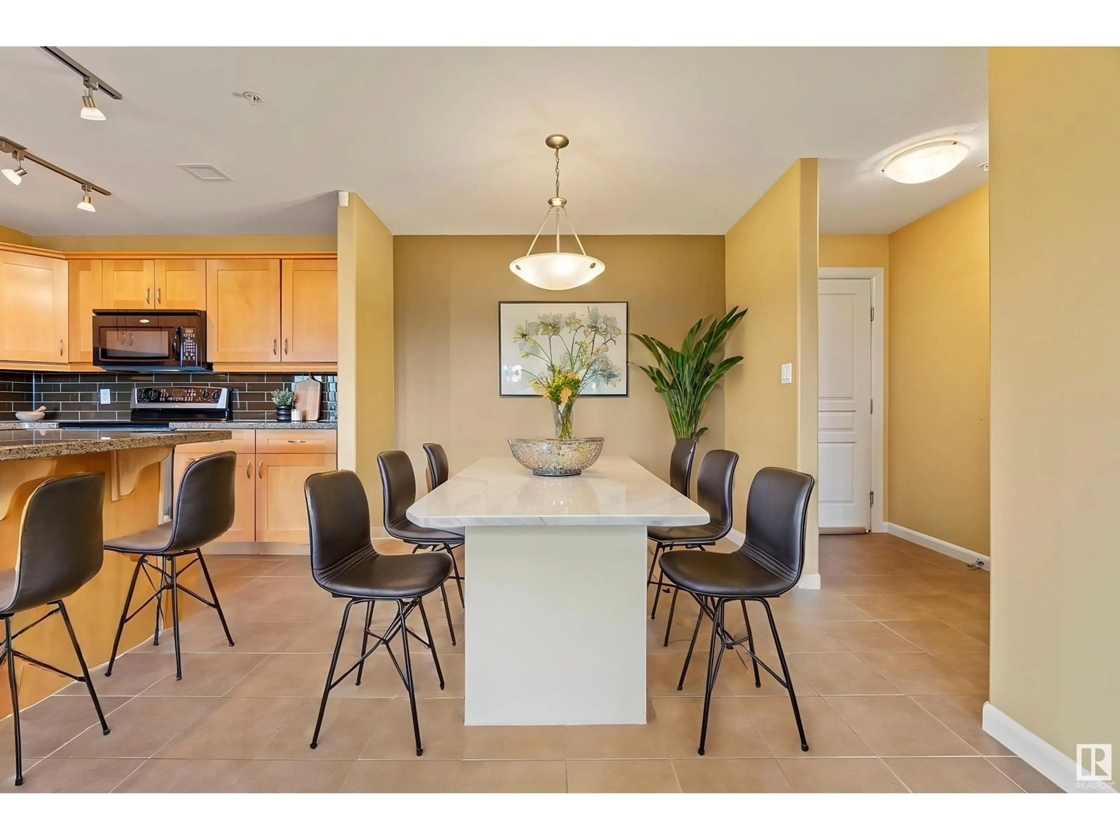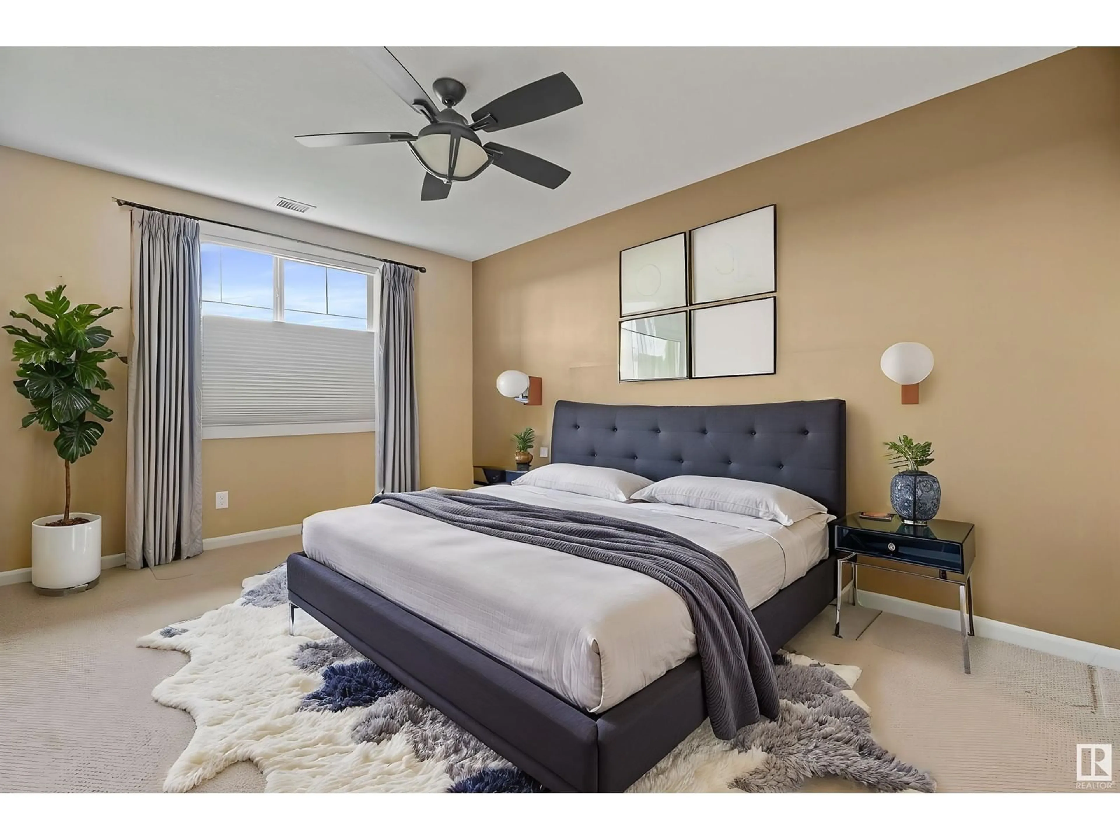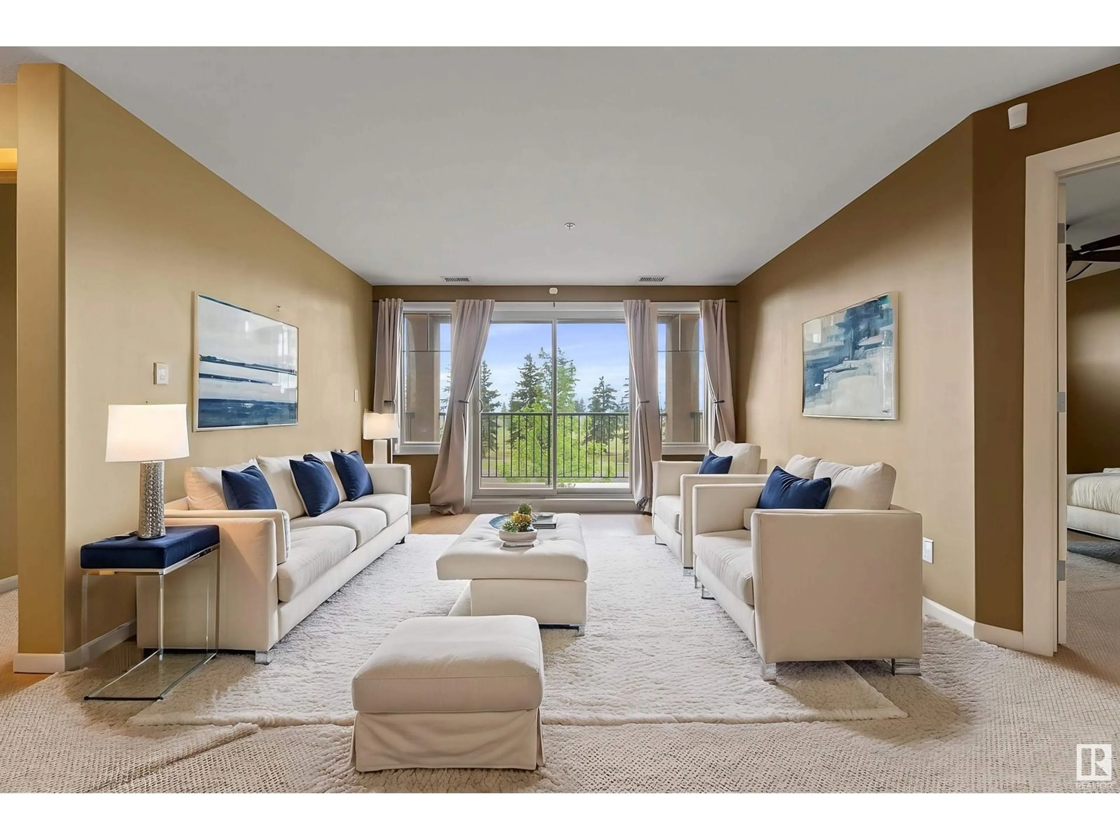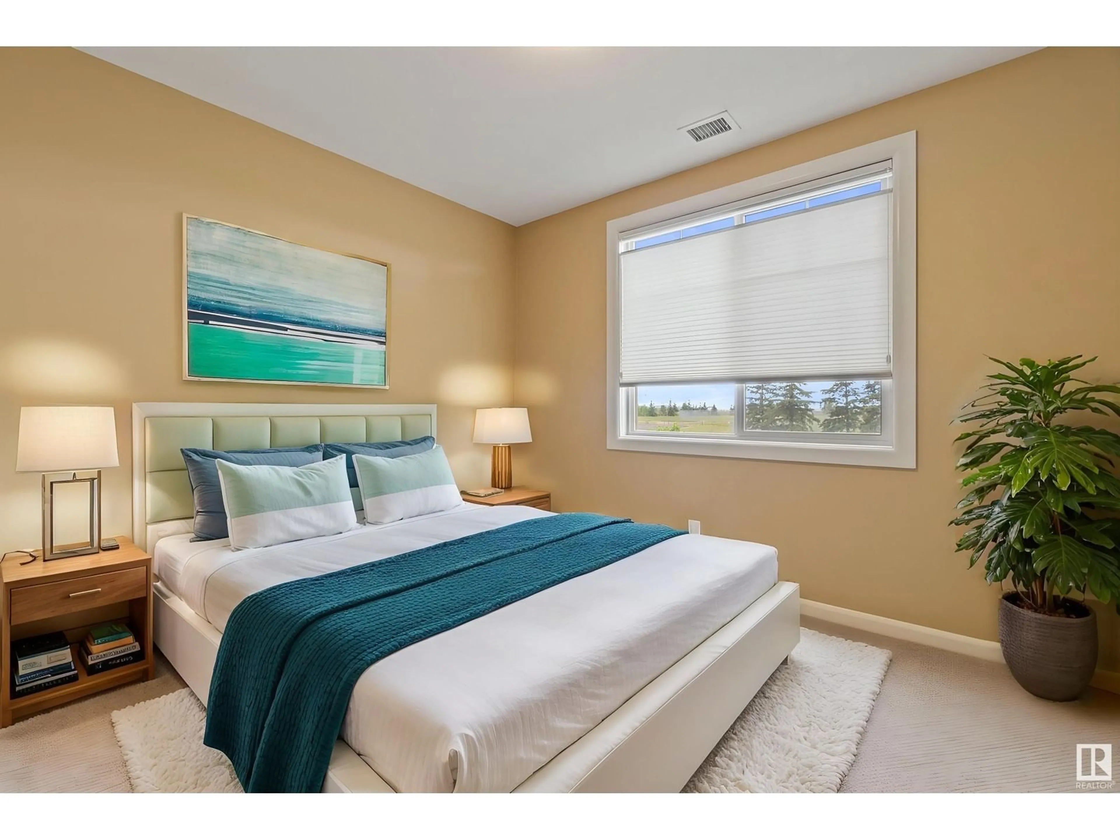#212 - 400 PALISADES WAY, Sherwood Park, Alberta T8L0H4
Contact us about this property
Highlights
Estimated ValueThis is the price Wahi expects this property to sell for.
The calculation is powered by our Instant Home Value Estimate, which uses current market and property price trends to estimate your home’s value with a 90% accuracy rate.Not available
Price/Sqft$283/sqft
Est. Mortgage$1,245/mo
Maintenance fees$690/mo
Tax Amount ()-
Days On Market1 day
Description
BEAUTIFULLY MAINTAINED 2 bedroom, 2 bathroom condo in a sought-after steel and concrete 18+ building. This spacious second-floor unit features an open concept layout with elegant granite countertops, warm maple cabinetry, a large pantry, and thoughtful finishes throughout. The primary bedroom includes a walk-in closet and a 3-piece ensuite for added comfort and privacy. Step outside to a covered patio equipped with a BBQ gas line, overlooking a quiet park—ideal for relaxing or entertaining. This unit comes with one titled UNDERGROUND HEATED parking stall. Residents enjoy access to premium amenities including guest suites, a private theatre room, steam/sauna facilities, an exercise room, games room, and an on-site car wash. The building is ideally situated close to walking and biking trails, public transit options, and a variety of shopping and dining destinations, offering a lifestyle of ease and convenience. WELCOME HOME! (id:39198)
Property Details
Interior
Features
Main level Floor
Living room
4.03 x 4.46Dining room
2.64 x 4.01Kitchen
2.87 x 4.01Primary Bedroom
3.26 x 4.43Condo Details
Inclusions
Property History
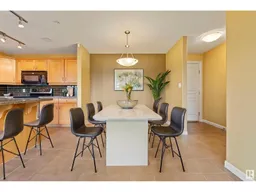 38
38
