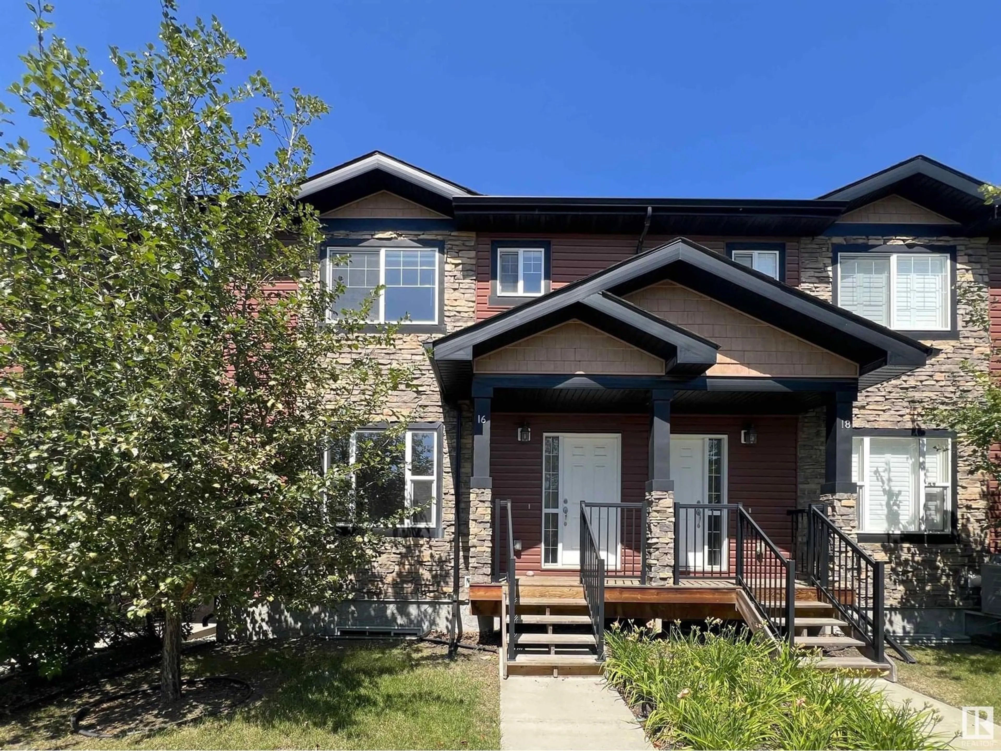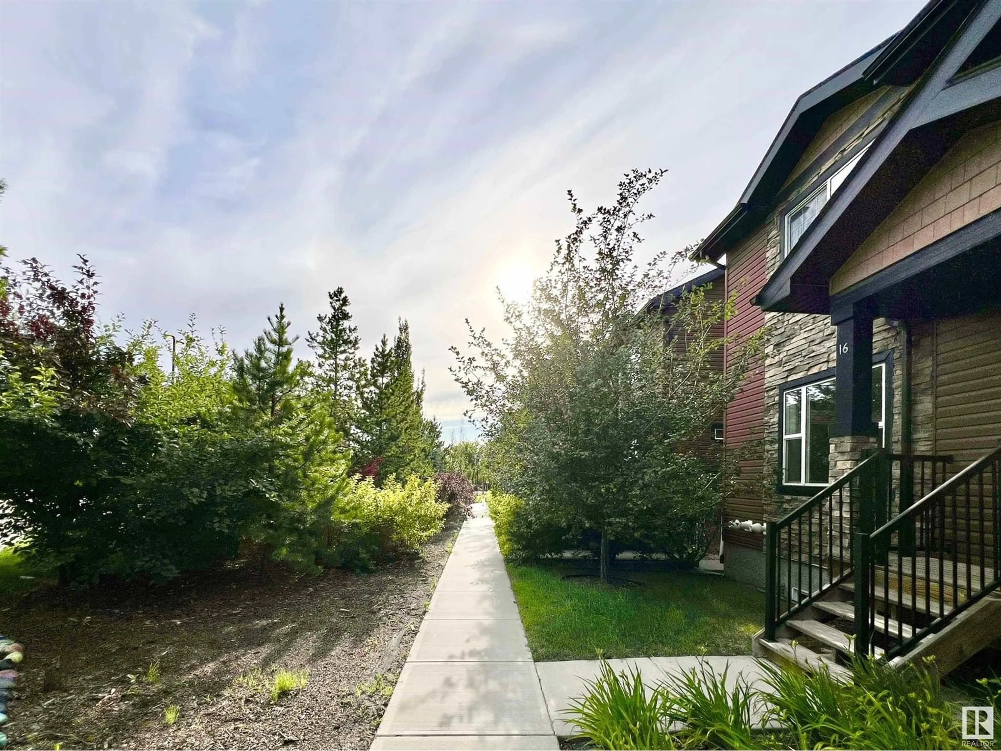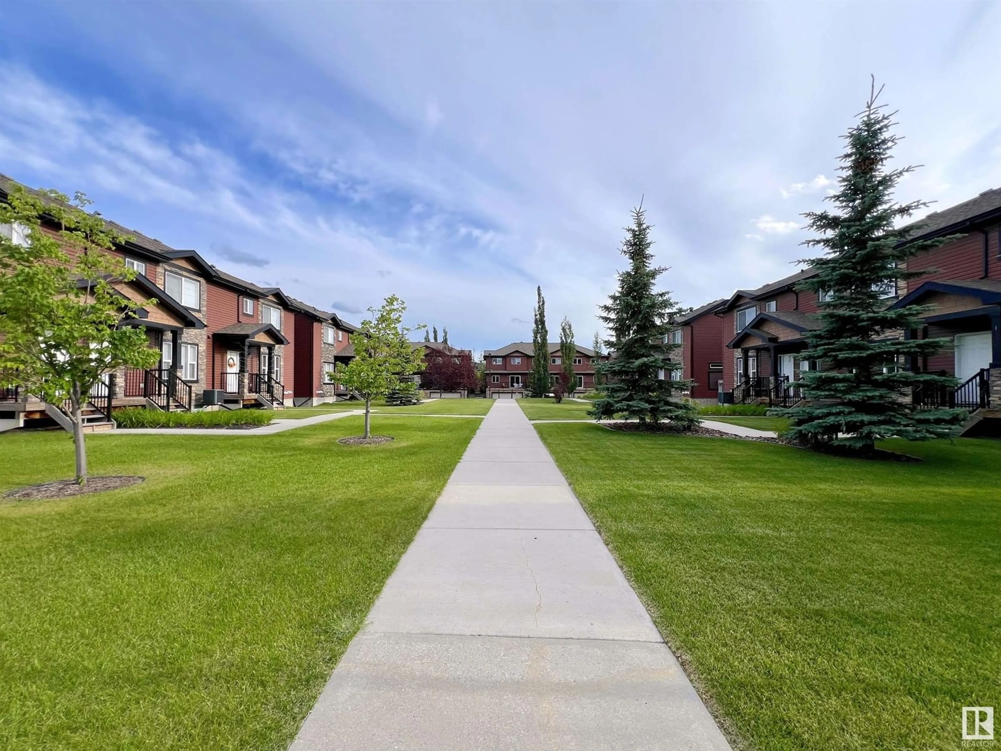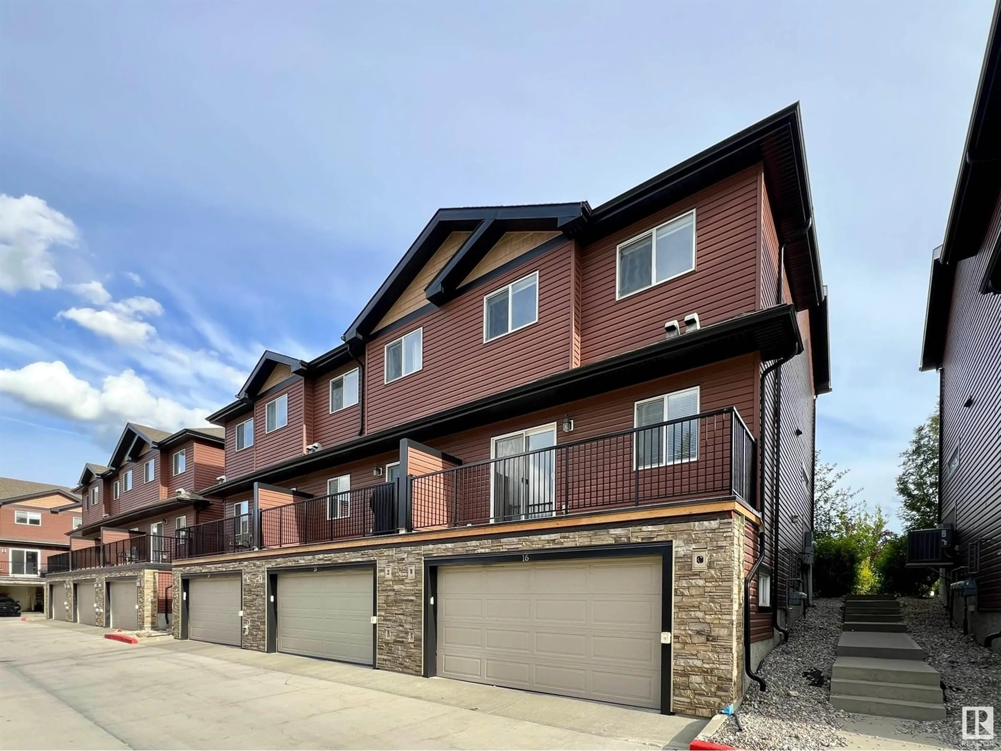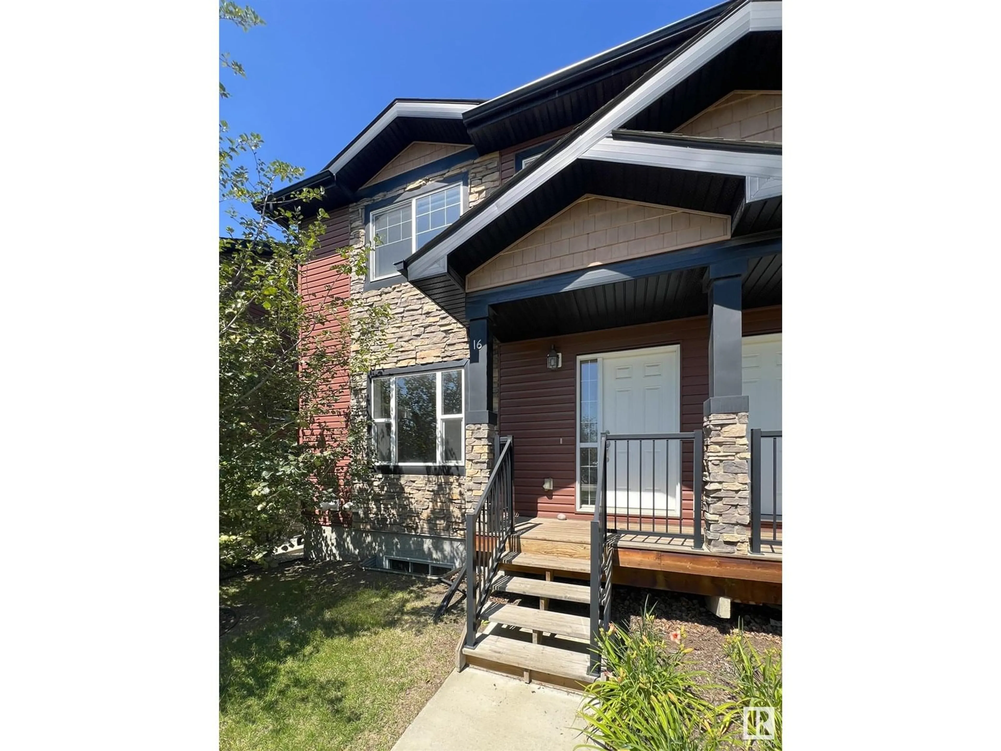16 301 PALISADES WY, Sherwood Park, Alberta T8H0T4
Contact us about this property
Highlights
Estimated valueThis is the price Wahi expects this property to sell for.
The calculation is powered by our Instant Home Value Estimate, which uses current market and property price trends to estimate your home’s value with a 90% accuracy rate.Not available
Price/Sqft$229/sqft
Monthly cost
Open Calculator
Description
This beautifully maintained 2-storey End Unit townhome at Princeton Court offers 1517 sq ft of thoughtfully designed living space, featuring 3 spacious bdrms and 2.5 modern baths • Step inside to discover a bright, airy layout highlighted by large windows that bathe the interior in natural light • stylish kitchen, complete with designer cabinets, corner pantry, a full suite of stainless steel appliances, and ample space for a large dining table - perfect for both everyday living and entertaining • Upstairs, a primary suite that serves walk-in closet and 3pc ensuite bath featuring a spacious shower. plus 2 good sized bdrms • The fully developed basement presents endless possibilities - transform it into a playroom, home office, or additional living space to suit your needs • Outside, private balcony, ideal for BBQs and outdoor relaxation • oversized INSULATED double attached garage • pet-friendly complex (approved for 2 pets with no size restrictions) • close to all amenities and levels of schools. (id:39198)
Property Details
Interior
Features
Main level Floor
Living room
Dining room
Kitchen
Condo Details
Inclusions
Property History
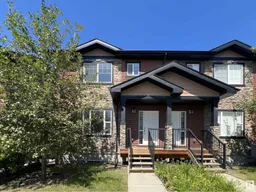 46
46
