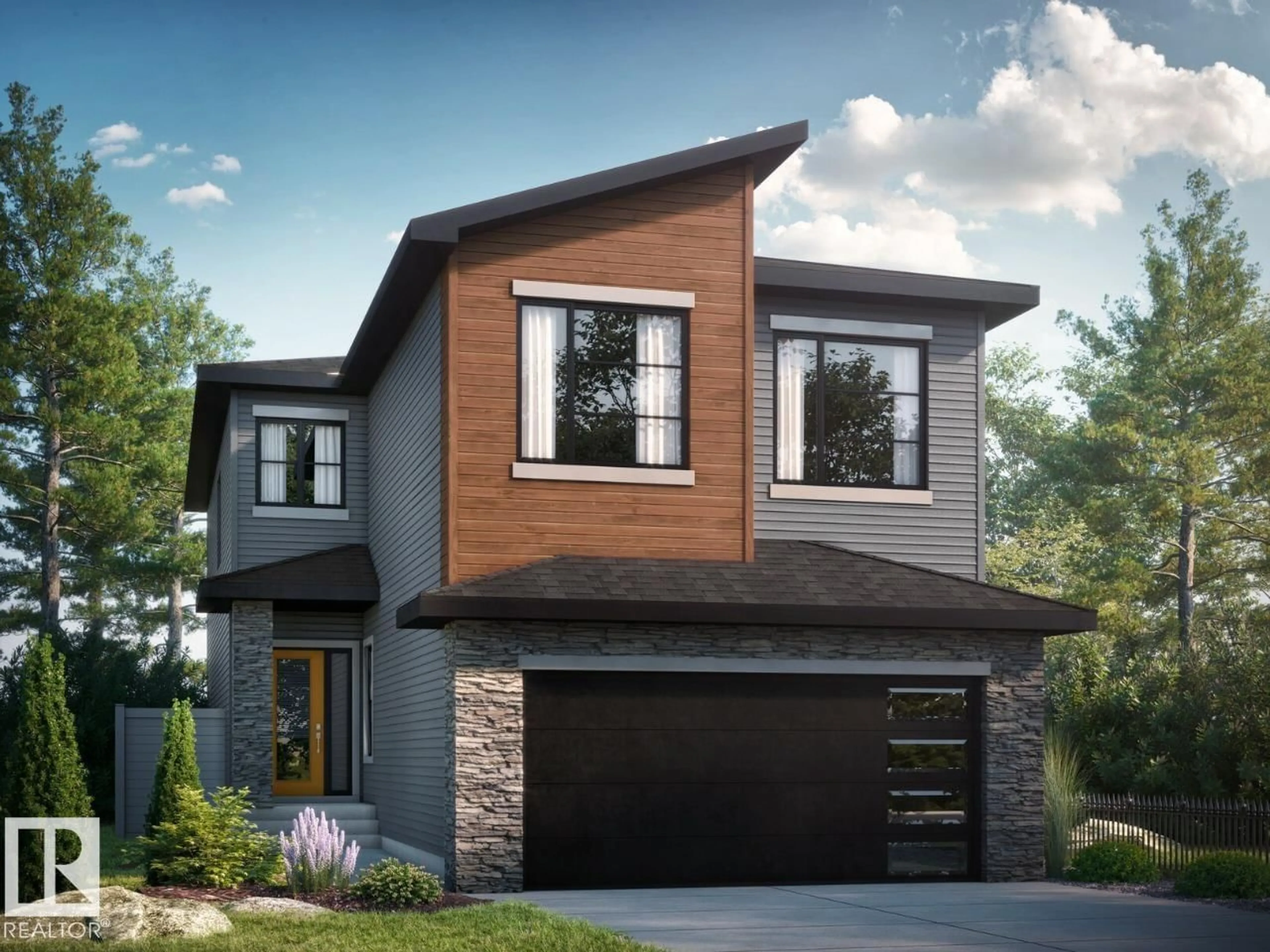81 CATRIA PT, Sherwood Park, Alberta T8H2B8
Contact us about this property
Highlights
Estimated valueThis is the price Wahi expects this property to sell for.
The calculation is powered by our Instant Home Value Estimate, which uses current market and property price trends to estimate your home’s value with a 90% accuracy rate.Not available
Price/Sqft$286/sqft
Monthly cost
Open Calculator
Description
A stunning open to above plan with soaring high ceiling height in the great room offers optimal lighting and a spacious feel throughout. Melamine shelving throughout, with a convenient bench seat with shelves & hooks in the mud room for added practicality. Cabinets to the ceiling with soft-close drawers and doors for seamless storage. Upgraded quartz countertops throughout. Two Storey Electric fire and ice linear fireplace in the great room with timer & color control. Elegant railing with metal spindles offers optimal lighting and a spacious feel throughout. Large second floor laundry includes convenient shelves. Luxurious 5-piece ensuite with dual sinks, standing shower with tiled walls, and a free-standing tub. Main bathroom comes with fully tiled bathtub. Enjoy Smart home technology system (Smart Home Hub), smart thermostat, video door and smart keyless lock with touch screen. Photos representative. (id:39198)
Property Details
Interior
Features
Main level Floor
Dining room
3.53 x 2.92Kitchen
3.53 x 3.74Bedroom 4
2.92 x 3.35Great room
4.14 x 5.36Exterior
Parking
Garage spaces -
Garage type -
Total parking spaces 4
Property History
 1
1


