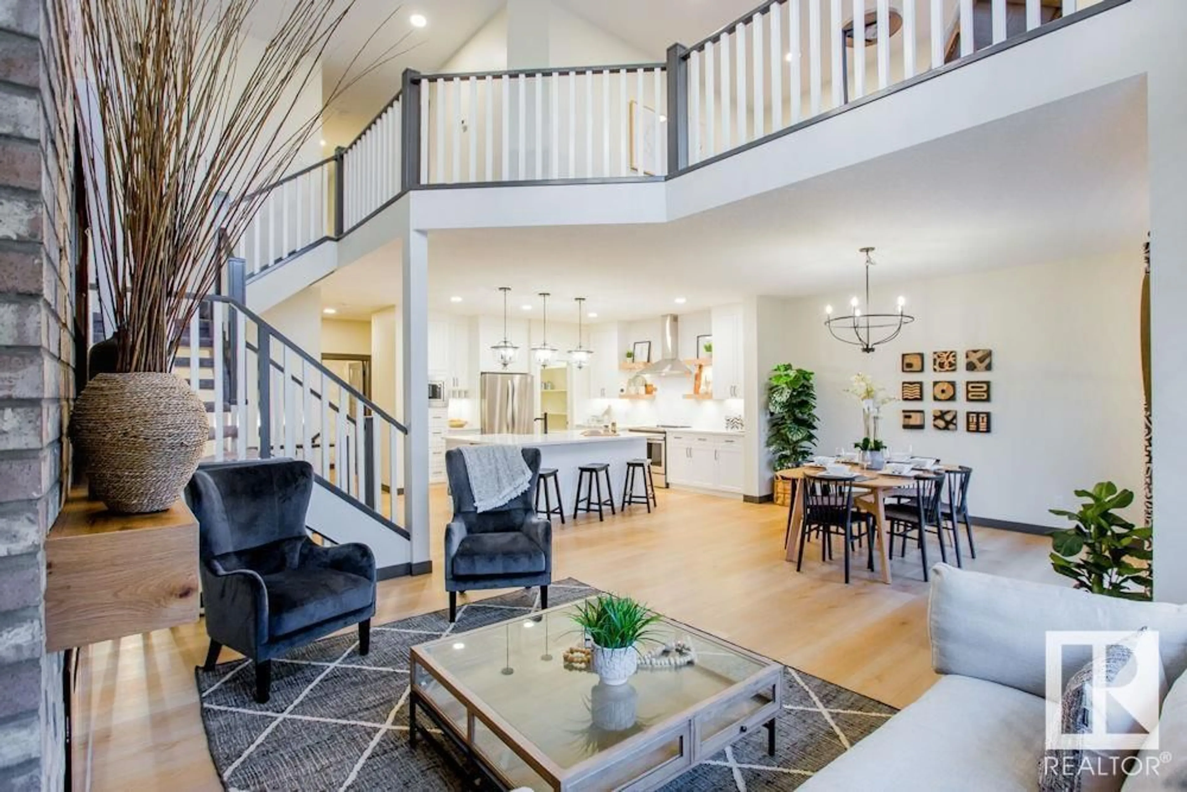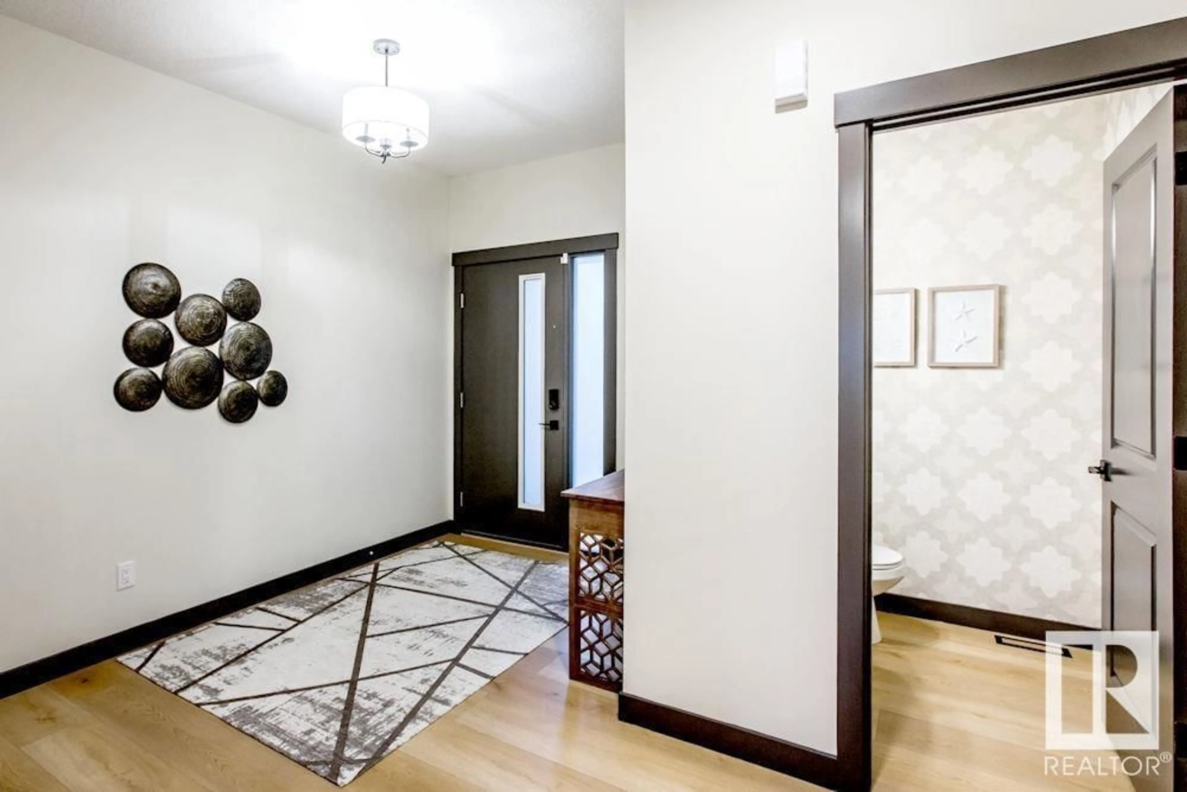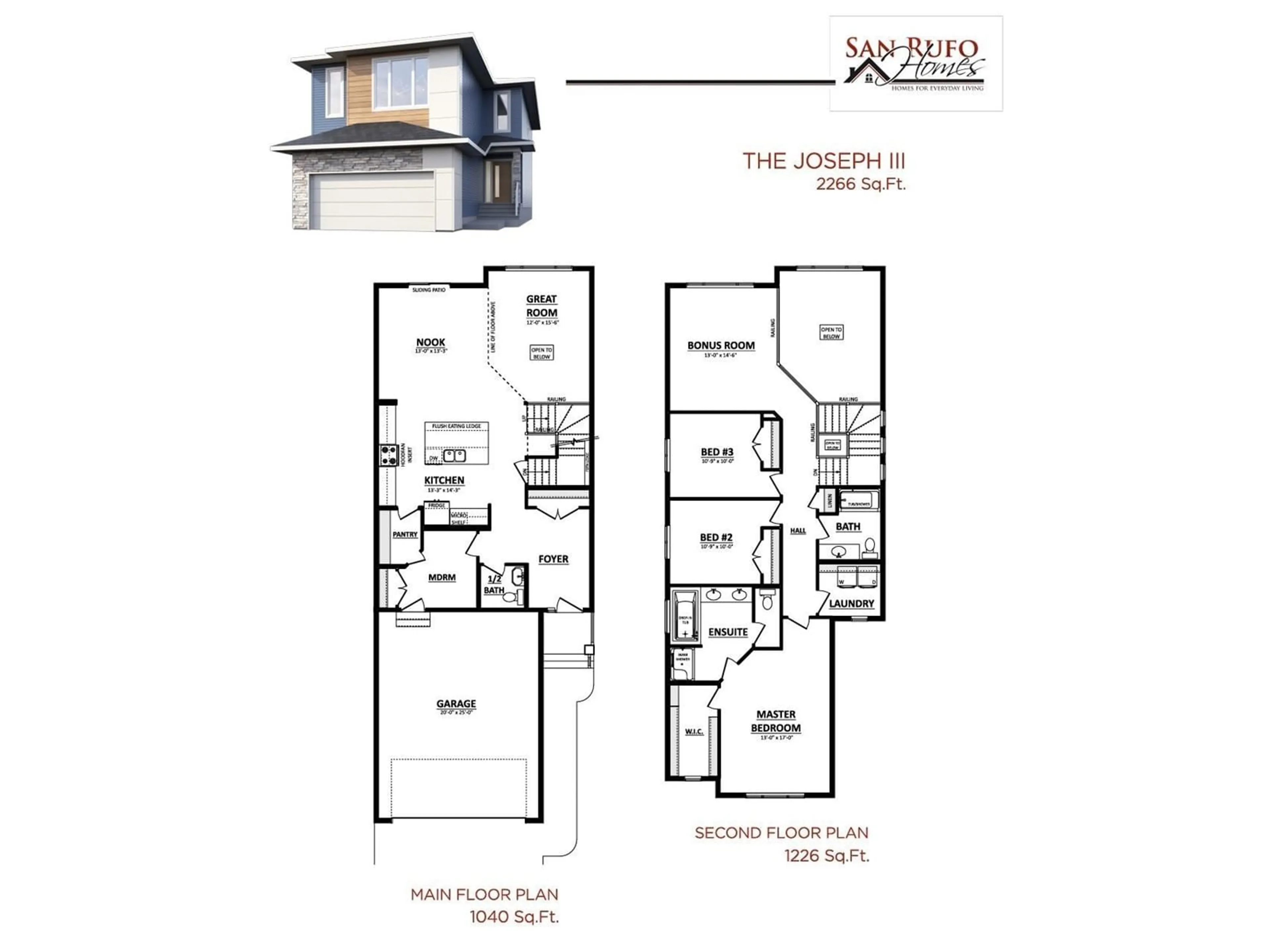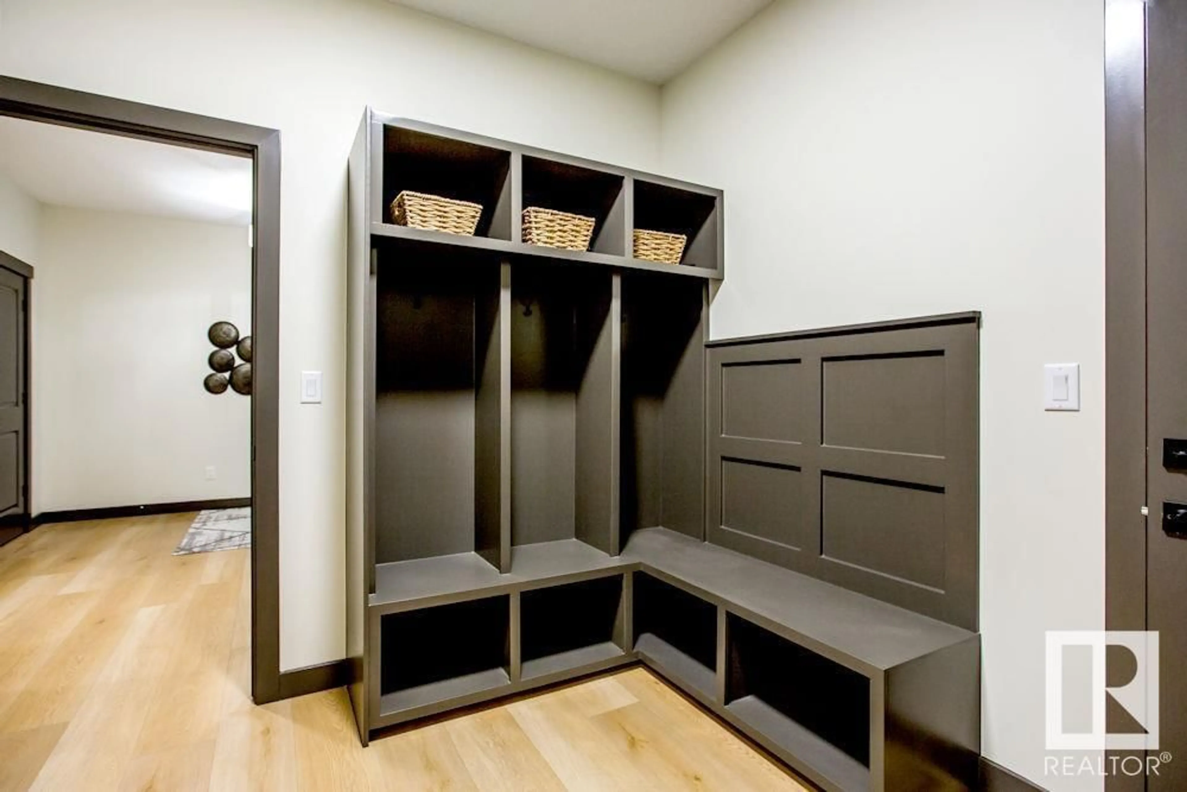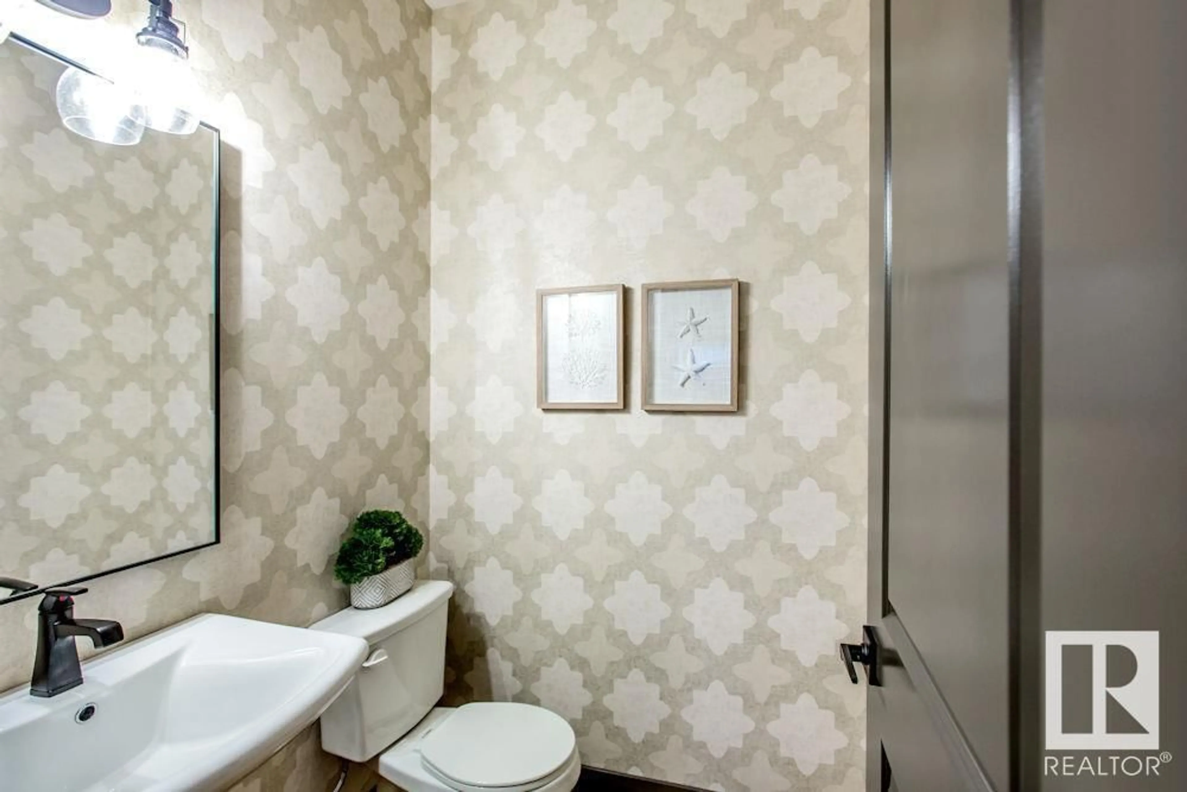342 CANTER WYND WD, Sherwood Park, Alberta T8H2Z7
Contact us about this property
Highlights
Estimated ValueThis is the price Wahi expects this property to sell for.
The calculation is powered by our Instant Home Value Estimate, which uses current market and property price trends to estimate your home’s value with a 90% accuracy rate.Not available
Price/Sqft$330/sqft
Est. Mortgage$3,306/mo
Tax Amount ()-
Days On Market9 days
Description
Welcome to this stunning 2-story home. Featuring 3 beds, 2.5 baths, a walk-out basement, and a double attached garage. The main floor features a spacious open-concept layout with a large kitchen island and eat-at bar, and a convenient walk-through pantry connected to the mudroom, which includes built-in shelving and cubbies for perfect organization. The great room impresses with its dramatic open-to-below design, large windows, & a cozy fireplace, creating a bright and inviting atmosphere. Sliding patio doors off the nook provide easy access to the walk-out deck, perfect for outdoor relaxation. Upstairs, the extravagant primary ensuite boasts a drop-in tub and separate shower, while a spacious bonus room overlooks the main floor. Full quartz countertops throughout the home add a touch of elegance, and the side entrance to the basement allows for future development potential. This under-construction home will be ready for possession in spring 2025. Photos are representative (id:39198)
Property Details
Interior
Features
Main level Floor
Living room
Dining room
Kitchen
Property History
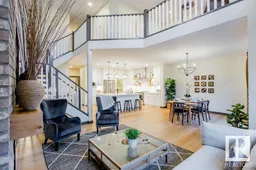 29
29
