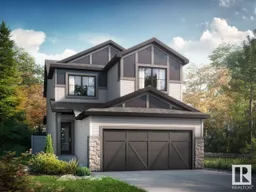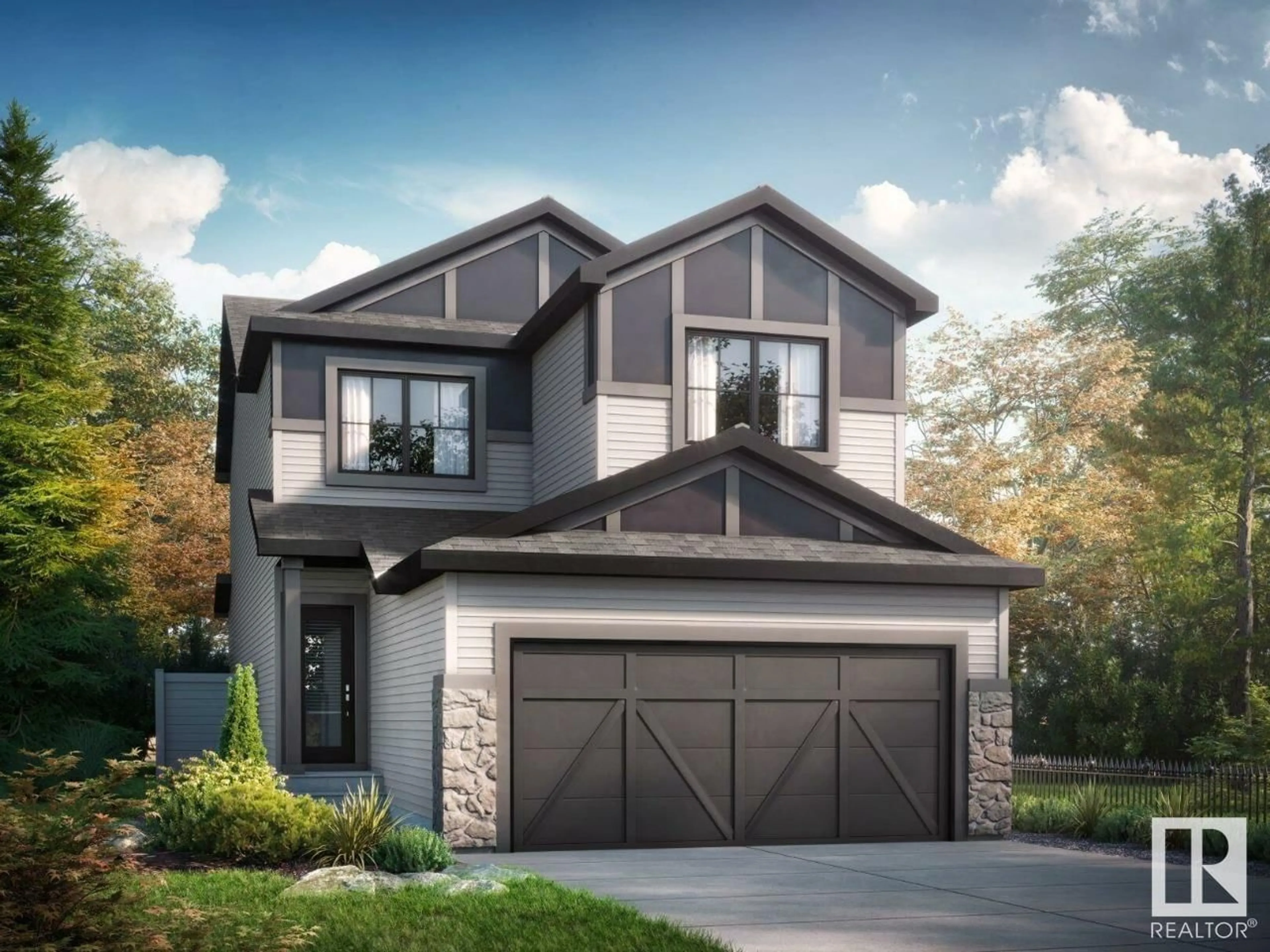171 CATRIA PT, Sherwood Park, Alberta T8H2Z7
Contact us about this property
Highlights
Estimated ValueThis is the price Wahi expects this property to sell for.
The calculation is powered by our Instant Home Value Estimate, which uses current market and property price trends to estimate your home’s value with a 90% accuracy rate.Not available
Price/Sqft$302/sqft
Est. Mortgage$2,791/mo
Tax Amount ()-
Days On Market100 days
Description
The Maeve is intuitively designed to provide you and your family a fantastic place to call home. As you enter, you're greeted by a foyer, flex room (ideal for an office or craft room) and bathroom, all leading to a galley kitchen that overlooks the spacious great room and dining area. The designer kitchen boasts a walk-through pantry that leads through to the mudroom, which is just off the double garage. The second floor features two secondary bedrooms, a full bathroom, and large bonus room. The impressive primary bedroom offers a roomy ensuite with two vanities, free-standing tub, and walk-in shower. Plus, the primary walk-through closet leads to the upstairs laundry room. This stunning single-family home features 2088 sq. ft., 3 Bedrooms, 2.5 bathroom, spacious second floor bonus room, convenient walk-through pantry and more! -Side Entrance included for a potential future development , with the Basement Ceiling Height upgraded to 9’ for a more spacious feel. Photos are representative (id:39198)
Property Details
Interior
Features
Main level Floor
Dining room
3.55 x 2.74Kitchen
2.64 x 5.03Great room
4.21 x 5.03Exterior
Parking
Garage spaces -
Garage type -
Total parking spaces 4
Property History
 1
1


