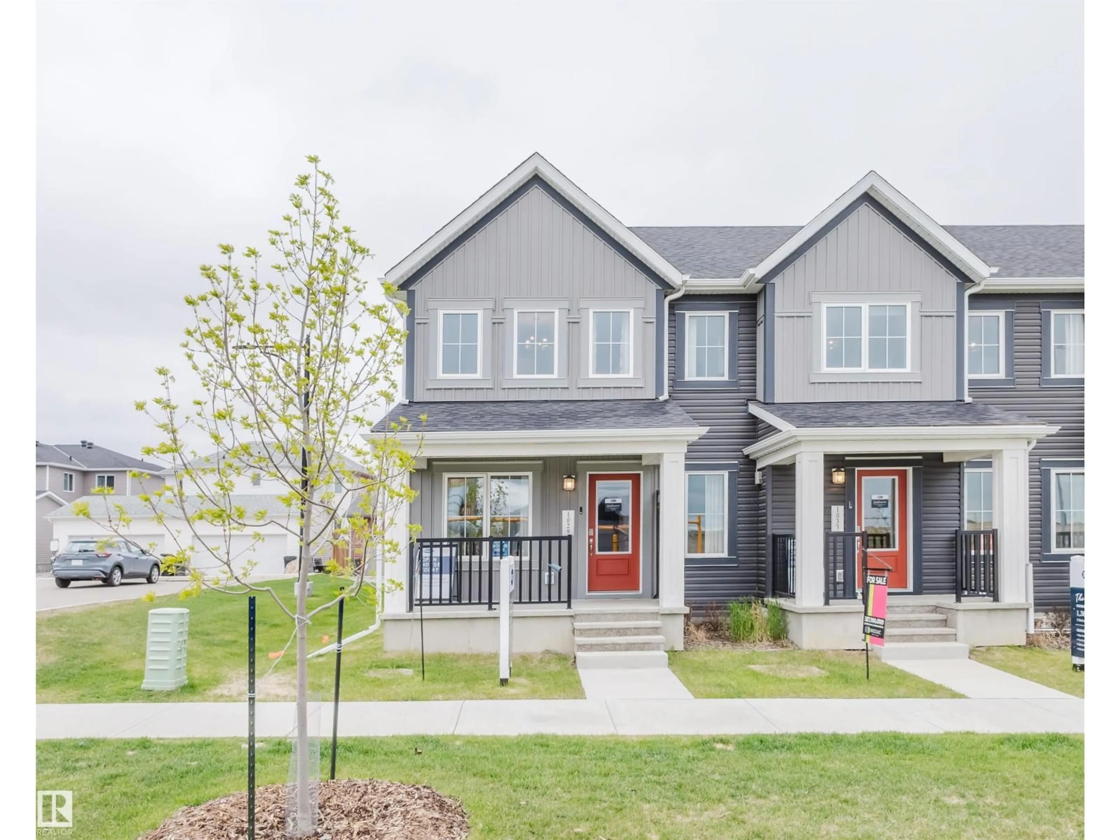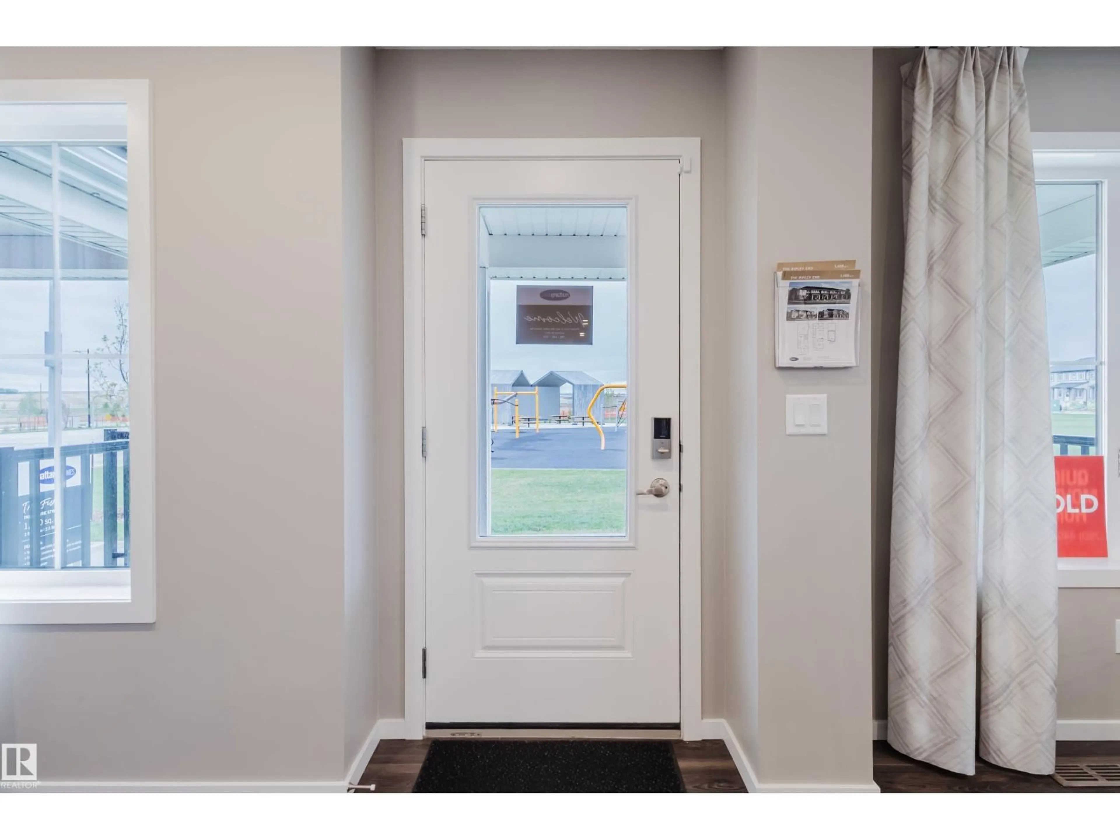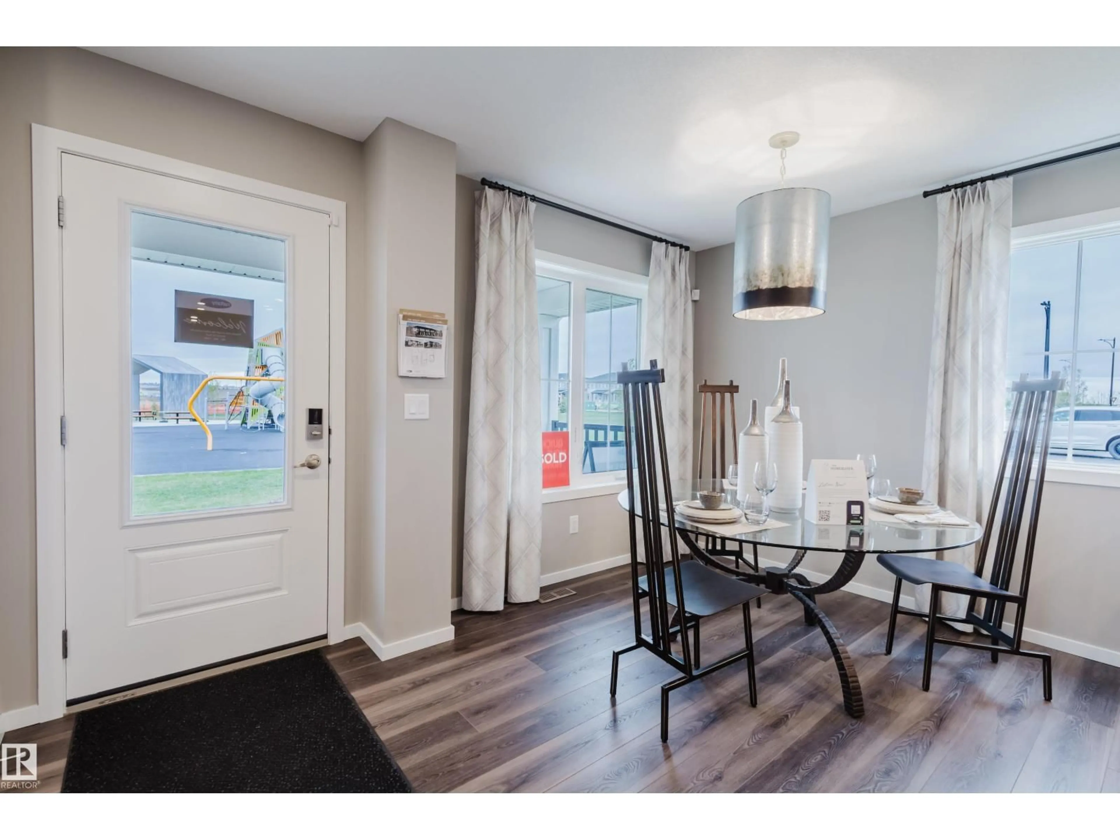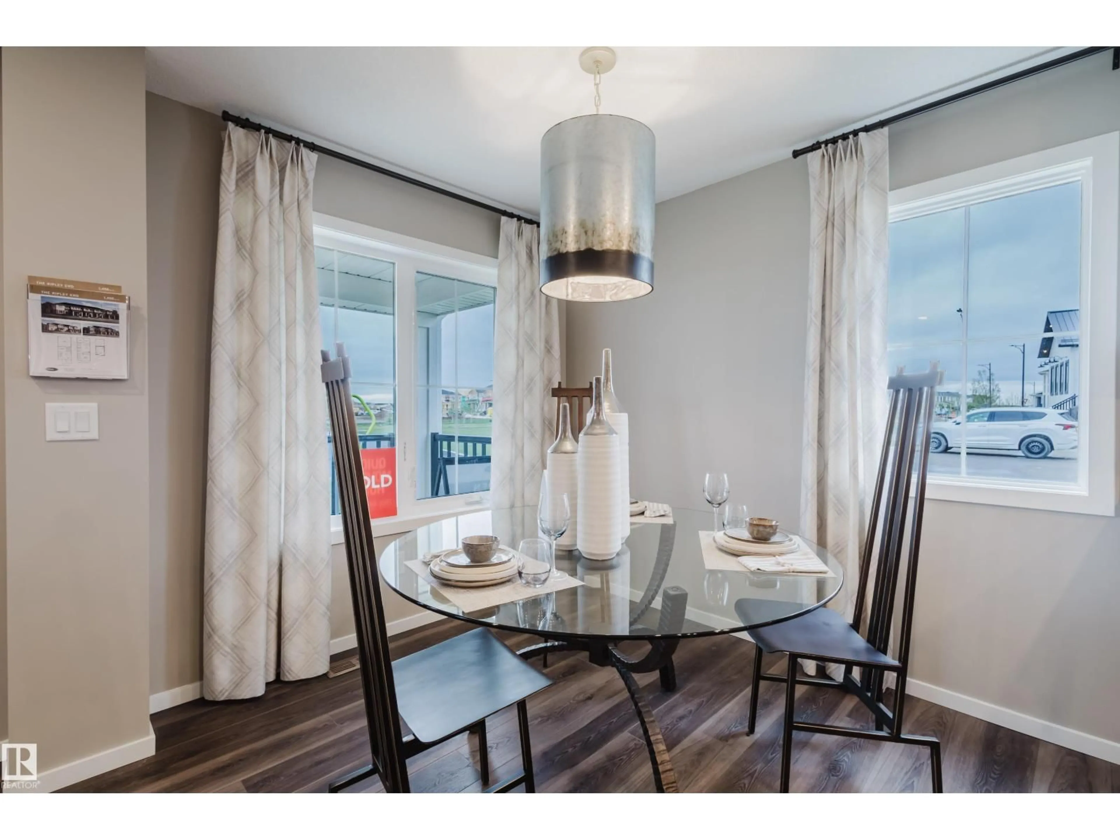1029 HELEN LAVENDER LN, Sherwood Park, Alberta T8H3A4
Contact us about this property
Highlights
Estimated valueThis is the price Wahi expects this property to sell for.
The calculation is powered by our Instant Home Value Estimate, which uses current market and property price trends to estimate your home’s value with a 90% accuracy rate.Not available
Price/Sqft$314/sqft
Monthly cost
Open Calculator
Description
SHOWHOME! PARK FACING! Brand New Home by Mattamy Homes in the master planned community of Hearthstone. This stunning RIPLEY END townhome offers 3 bedrooms and 2 1/2 bathrooms. The open concept and inviting main floor features 8' ceilings and a half bath. The kitchen is a cook's paradise, with included kitchen appliances, quartz countertops, waterline to fridge, and an island perfect for entertaining. Enjoy the electric fireplace in the great room during those cold winter months. Head upstairs to discover the bonus room, walk-in laundry room, full 4 piece bath, and 3 bedrooms. The master is a true oasis, complete with a walk-in closet and luxurious ensuite with double sinks. Enjoy the added benefits of this home with no condo fees, basement bathroom rough-ins and full landscaping. Enjoy access to amenities including a playground and close access to schools, shopping, commercial, and recreational facilities! QUICK POSSESSION! (id:39198)
Property Details
Interior
Features
Main level Floor
Living room
Dining room
Kitchen
Mud room
Property History
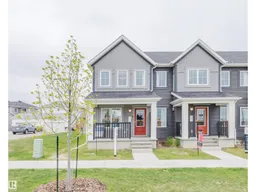 53
53
