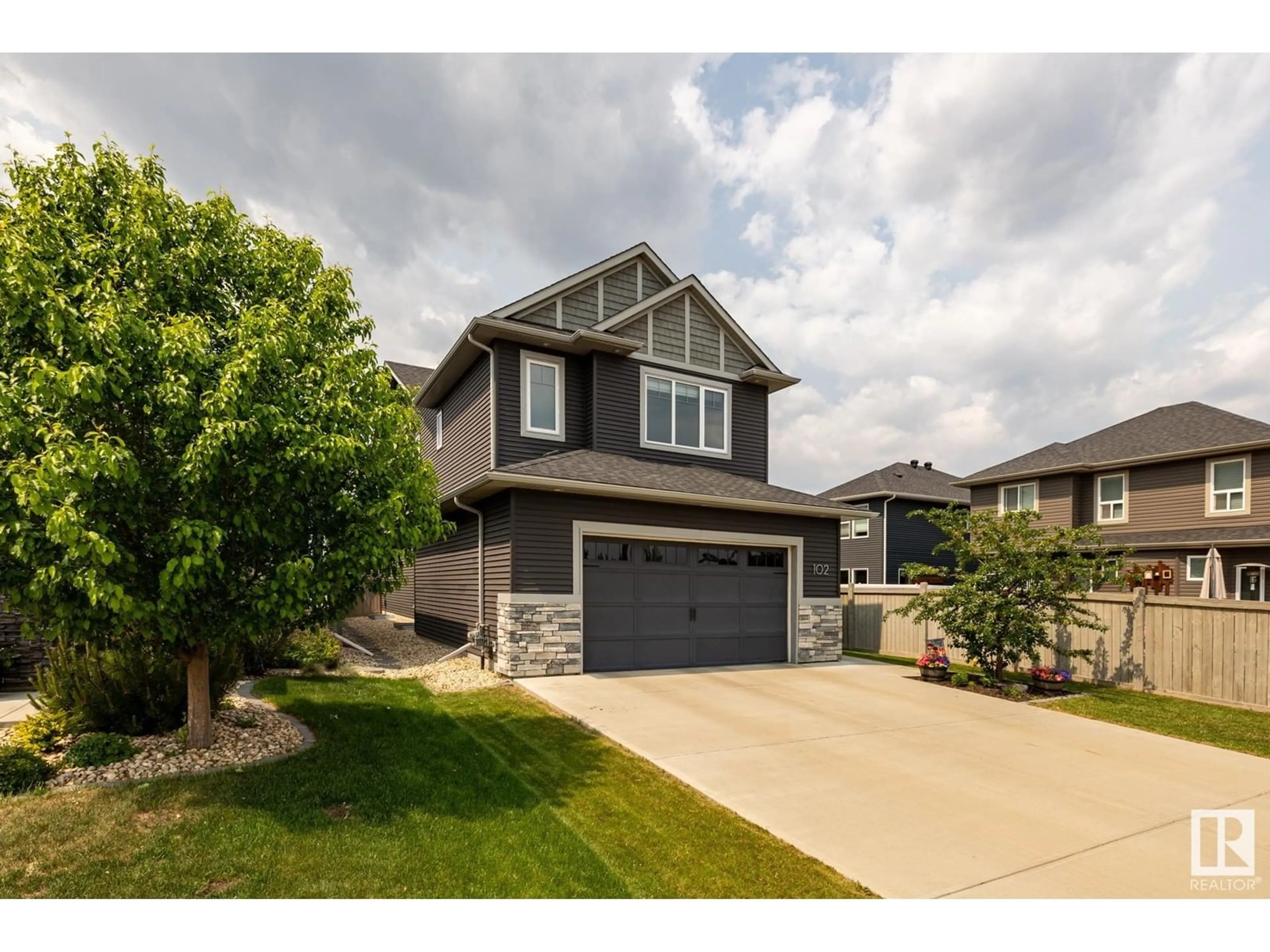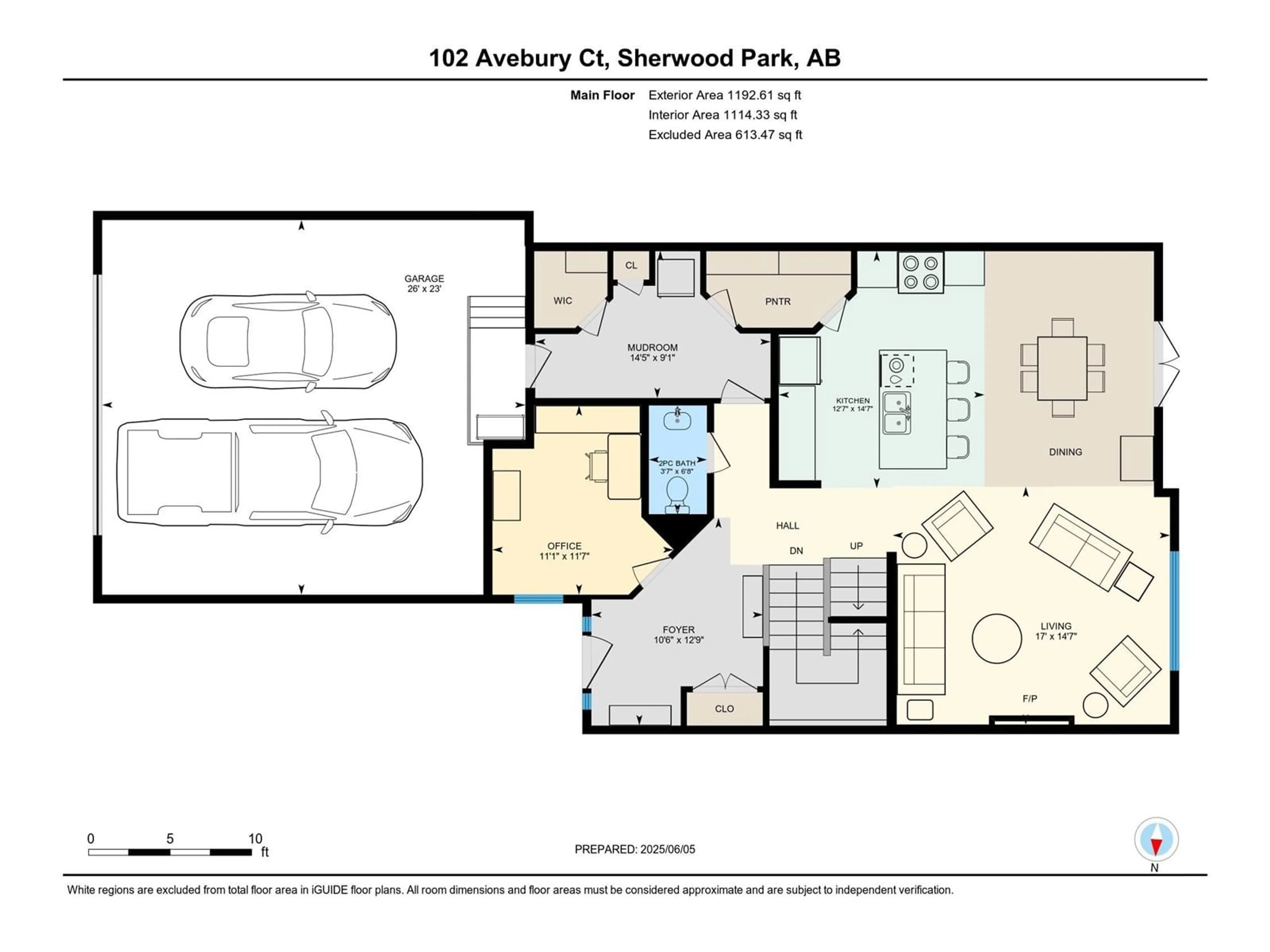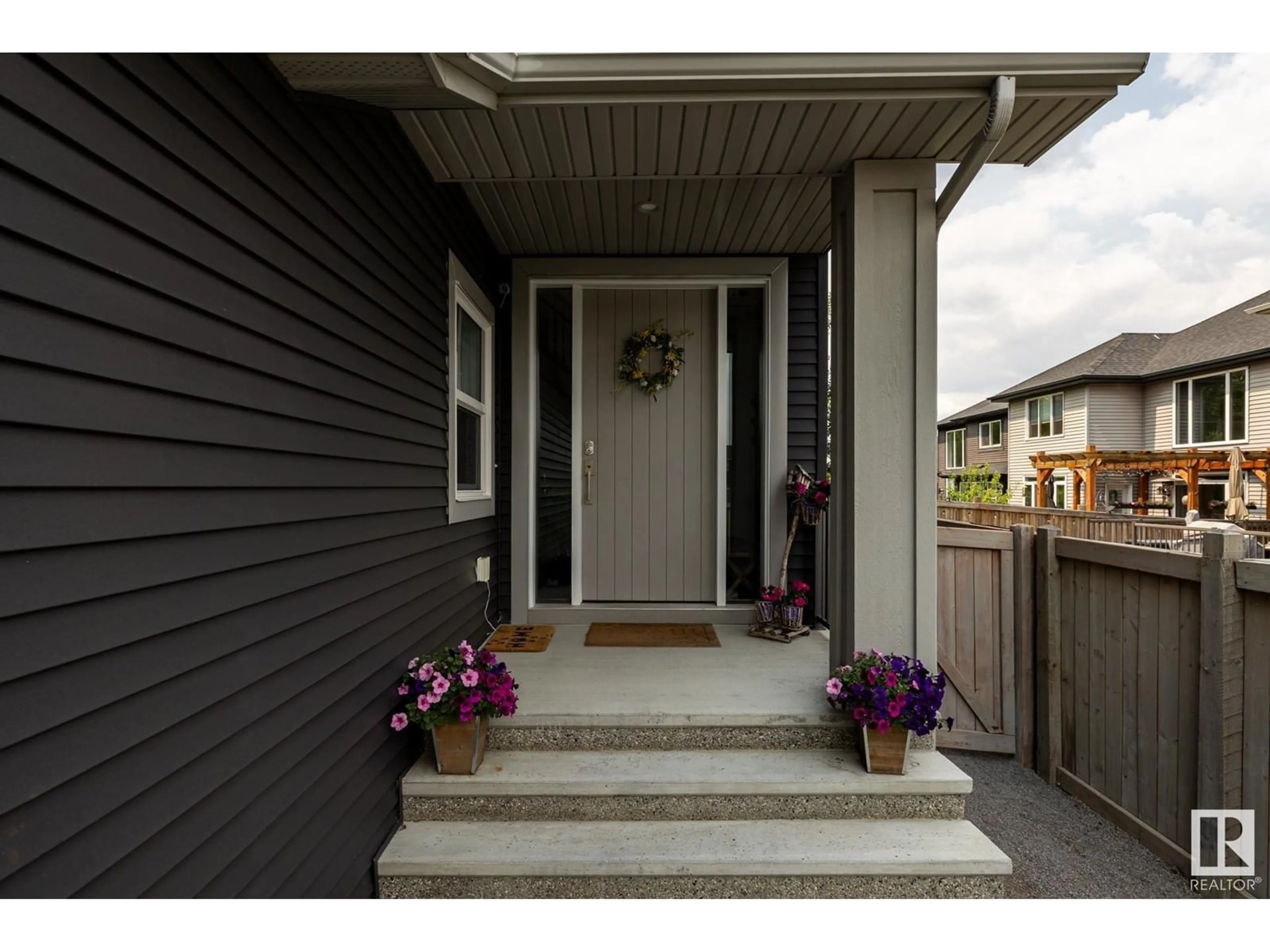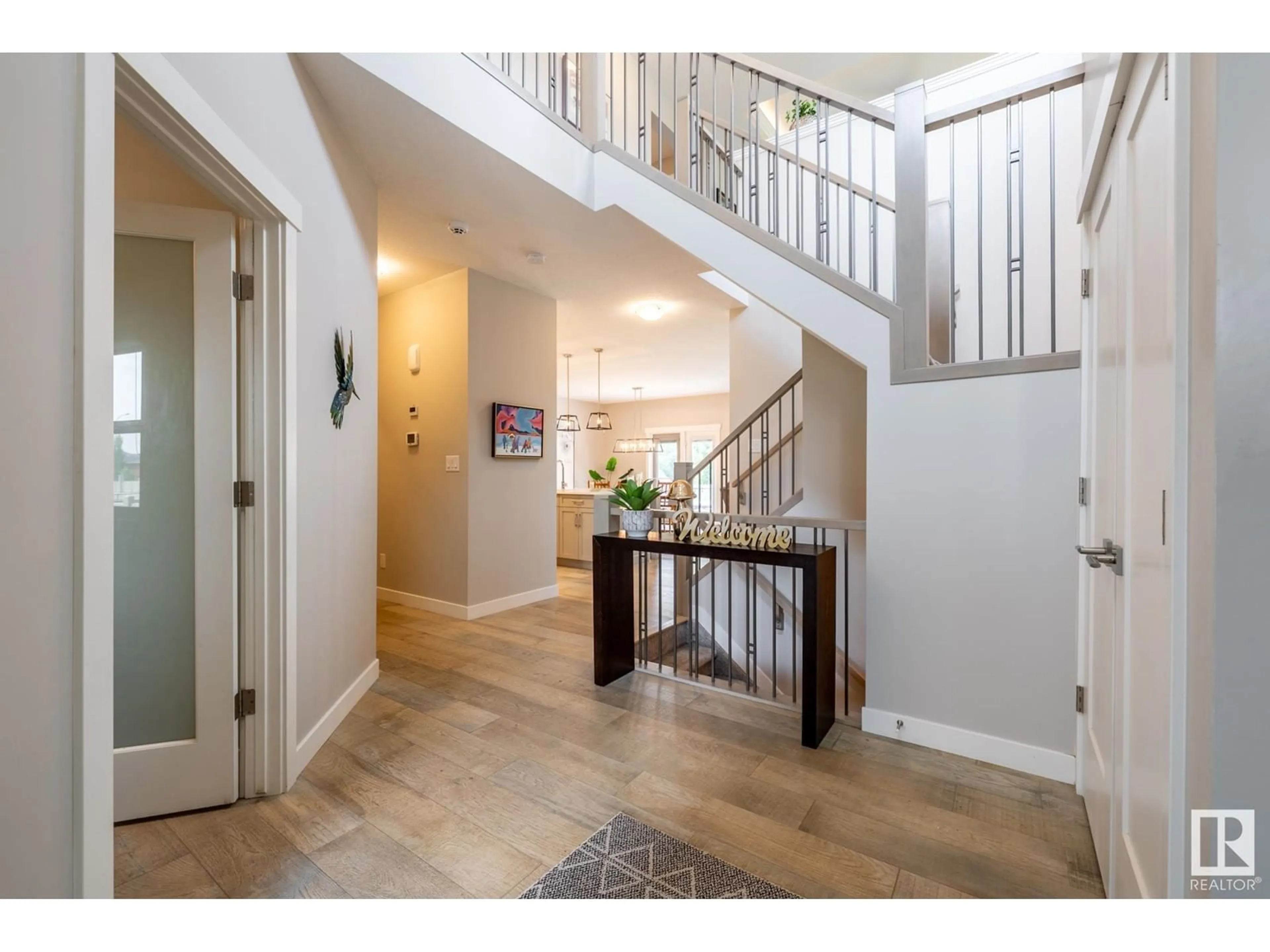CO - 102 AVEBURY, Sherwood Park, Alberta T8H0Z3
Contact us about this property
Highlights
Estimated ValueThis is the price Wahi expects this property to sell for.
The calculation is powered by our Instant Home Value Estimate, which uses current market and property price trends to estimate your home’s value with a 90% accuracy rate.Not available
Price/Sqft$335/sqft
Est. Mortgage$3,844/mo
Tax Amount ()-
Days On Market21 hours
Description
Welcome to this beautifully crafted custom Gannet Homes build with 3679 sq ft of living space, showcasing quality finishes & 9' ceilings. Main floor features a grand 2-storey foyer, den, mudroom, walk-in closet, walk thru pantry, half bath, large dining nook & living room w/gas fireplace. Among the many features are, A/C (2023), wide plank hardwood, premium tile & cabinetry, chef's kitchen with quartz counters & a large island. Upstairs, the primary bdrm offers a coffered ceiling w/LED lighting, 5pc ensuite with 6' tub, tiled shower, separate water closet & large walk-in closet. Two more spacious bedrooms, 4pc bath, laundry room with sink/cabinets & a bonus room with coffered ceiling/LED lighting, built-in shelving unit with electric fireplace complete this level. The fully finished bsmt includes spacious family/rec room, large 4th bedroom & 4pc bath. Enjoy a west-facing backyard with firepit area & backing a treed natural reserve. Oversized, 26'x23' double attached garage w/epoxy floors! MOVE IN READY! (id:39198)
Property Details
Interior
Features
Main level Floor
Living room
Dining room
Kitchen
Den
Exterior
Parking
Garage spaces -
Garage type -
Total parking spaces 4
Property History
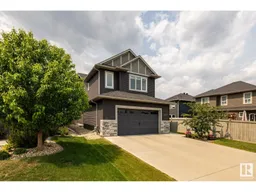 60
60
