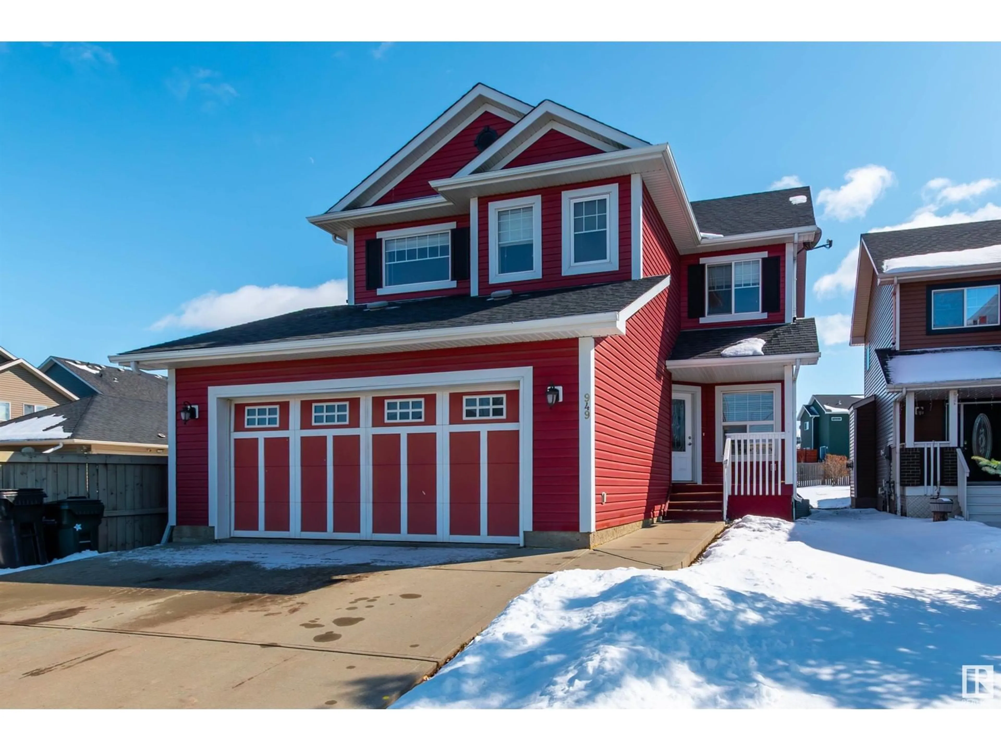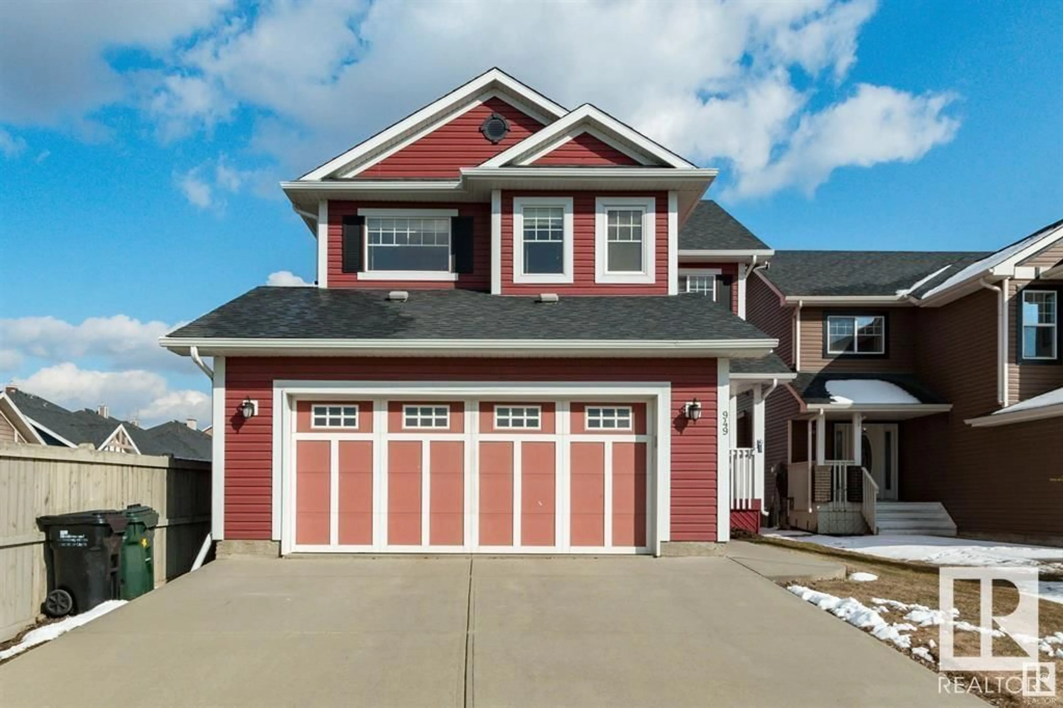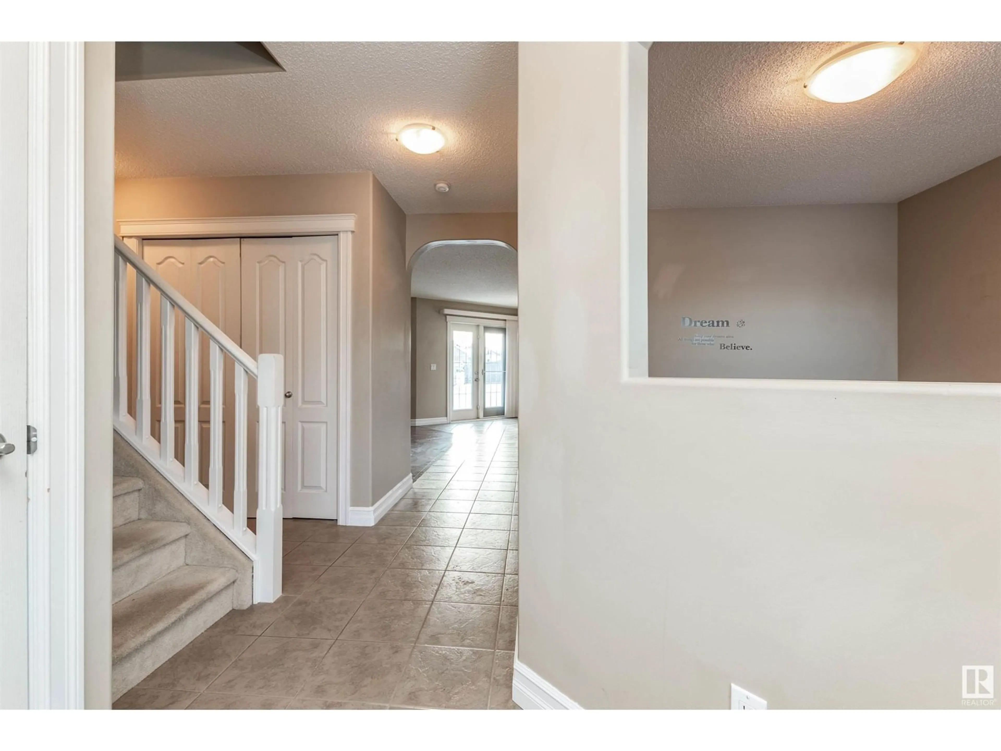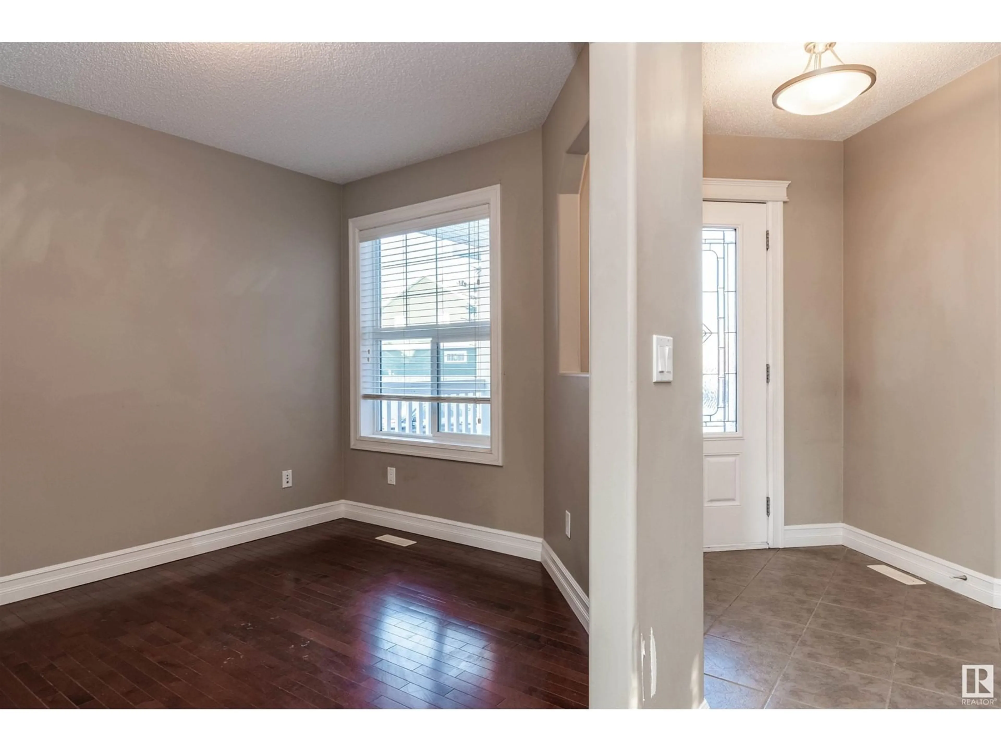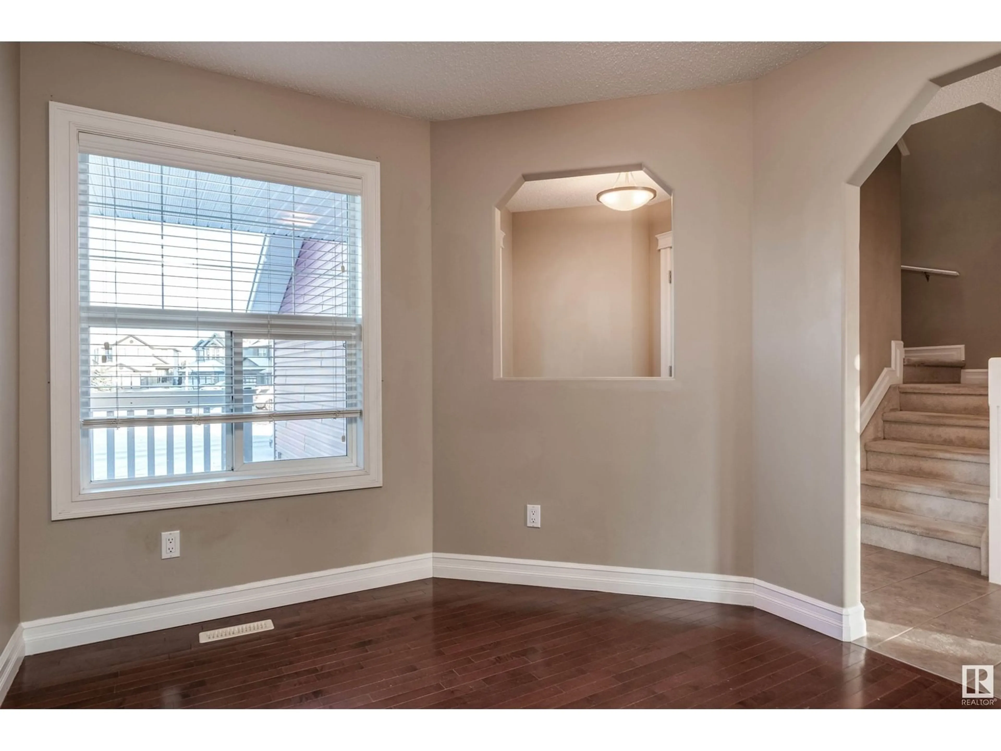949 APPLETON RD, Sherwood Park, Alberta T8H0G5
Contact us about this property
Highlights
Estimated ValueThis is the price Wahi expects this property to sell for.
The calculation is powered by our Instant Home Value Estimate, which uses current market and property price trends to estimate your home’s value with a 90% accuracy rate.Not available
Price/Sqft$266/sqft
Est. Mortgage$2,275/mo
Tax Amount ()-
Days On Market6 days
Description
MASSIVE BACKYARD!! This family home is located in desirable Aspen Trails close to parks, trails and shopping! Excellent floor plan offering 1985 square feet. Tiled entry way, flex room with hardwood flooring and a main floor powder room. Eat-in kitchen with rich tones, lots of cabinetry and counter space, plus a pantry and all appliances. Generous dining area as well and direct access to the massive backyard! Large living room with attractive gas fireplace. Upstairs is a big and bright Bonus Room with vaulted ceilings, 3 bedrooms and a 4 piece bathroom. The Primary Bedroom has a walk-in closet and a lovely 4 piece ensuite. Double attached garage and great curb appeal! BRAND NEW HWT will be installed soon. IMMEDIATE POSSESSION is available! Visit REALTOR® website for additional information. (id:39198)
Property Details
Interior
Features
Main level Floor
Living room
Dining room
Kitchen
Property History
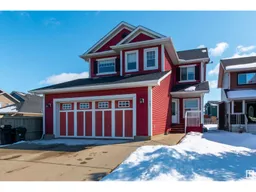 31
31
