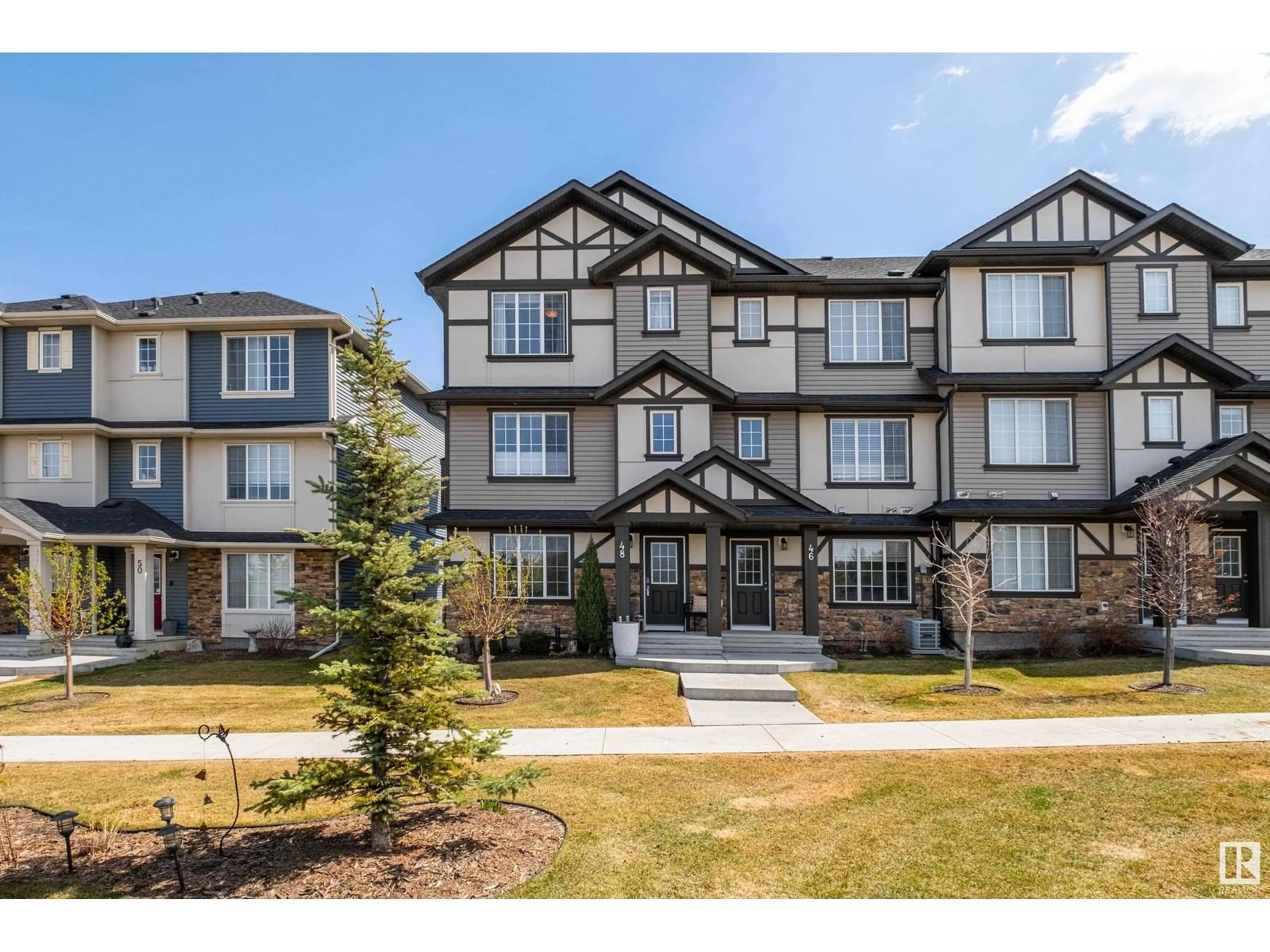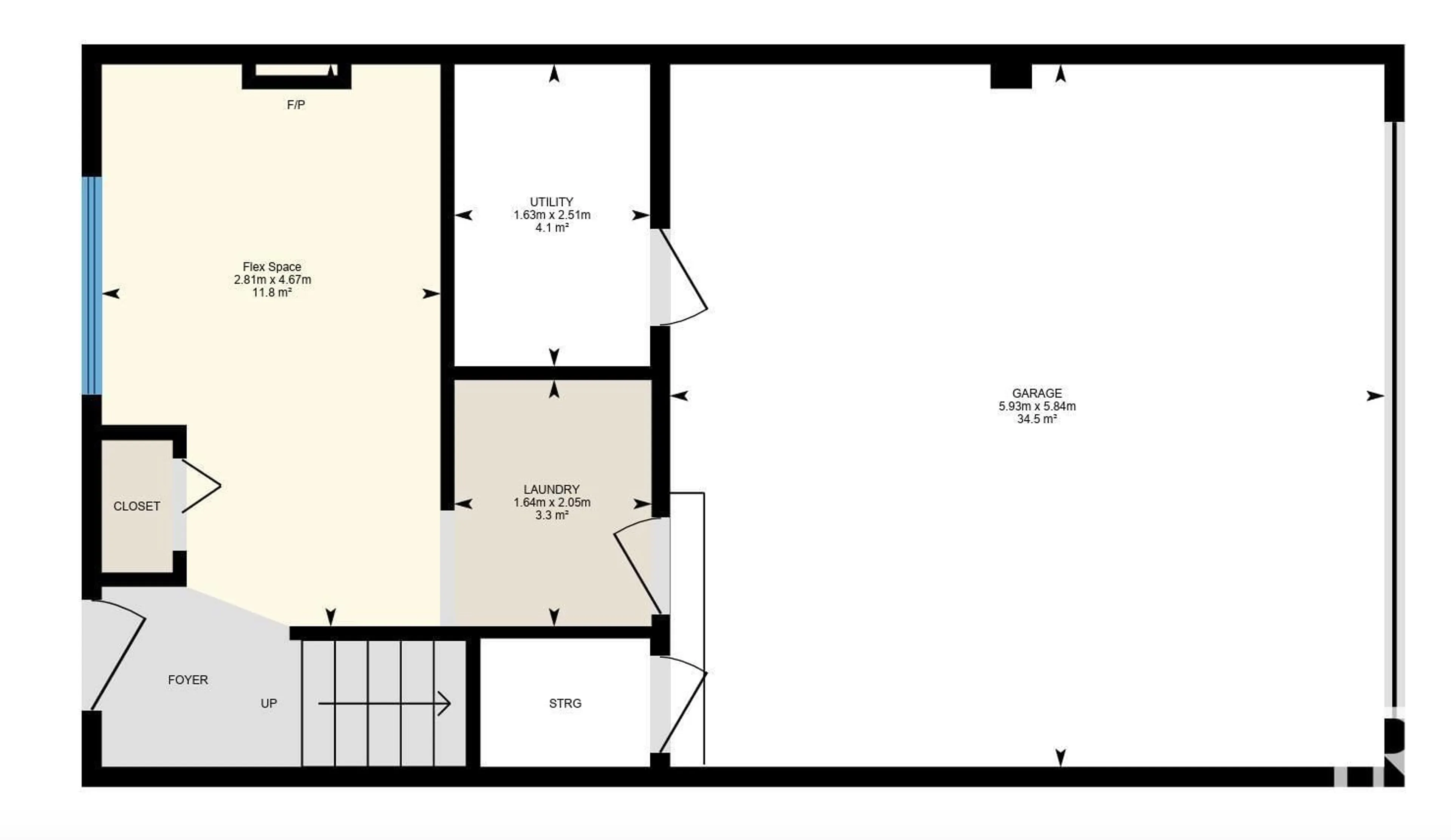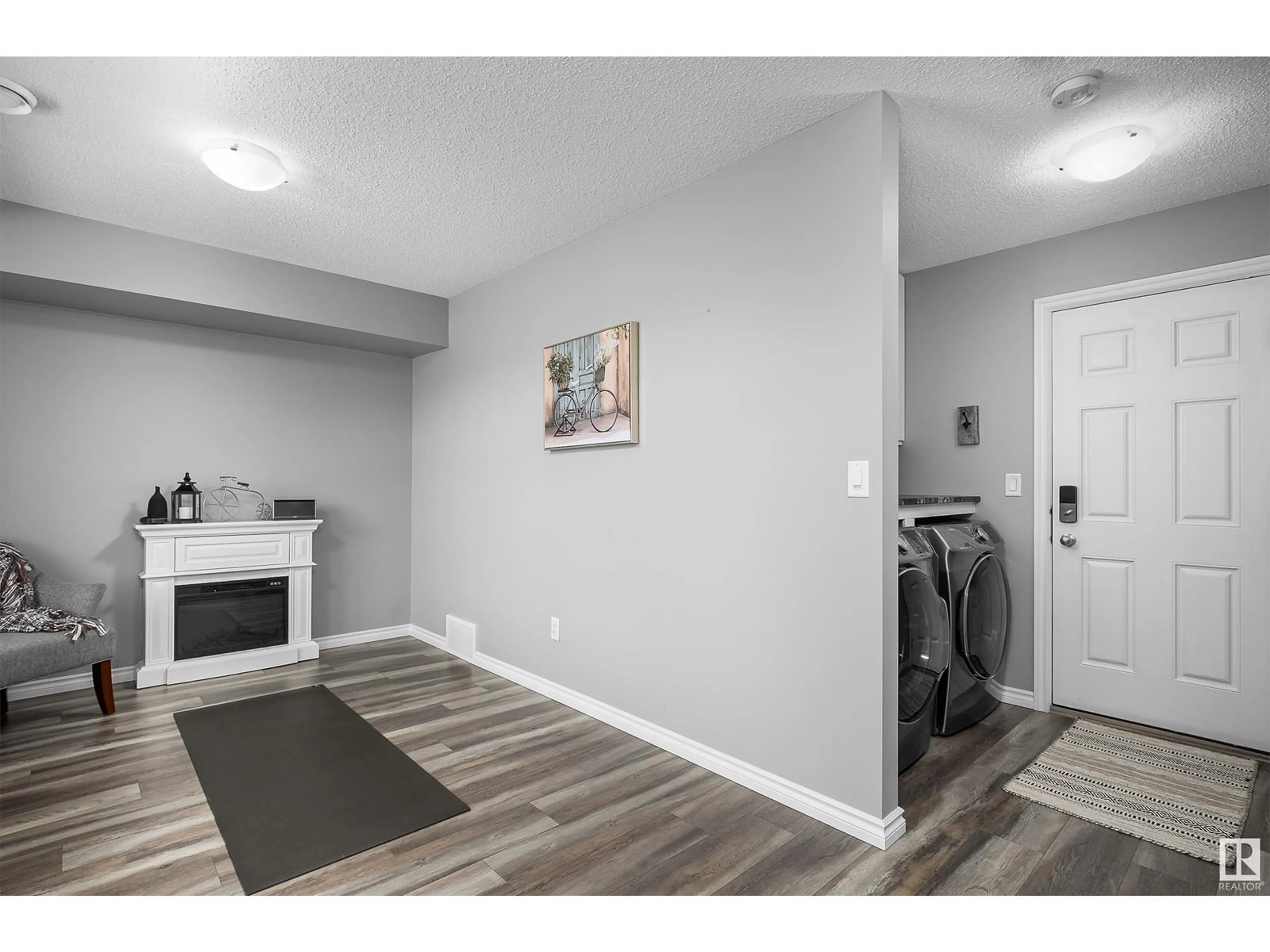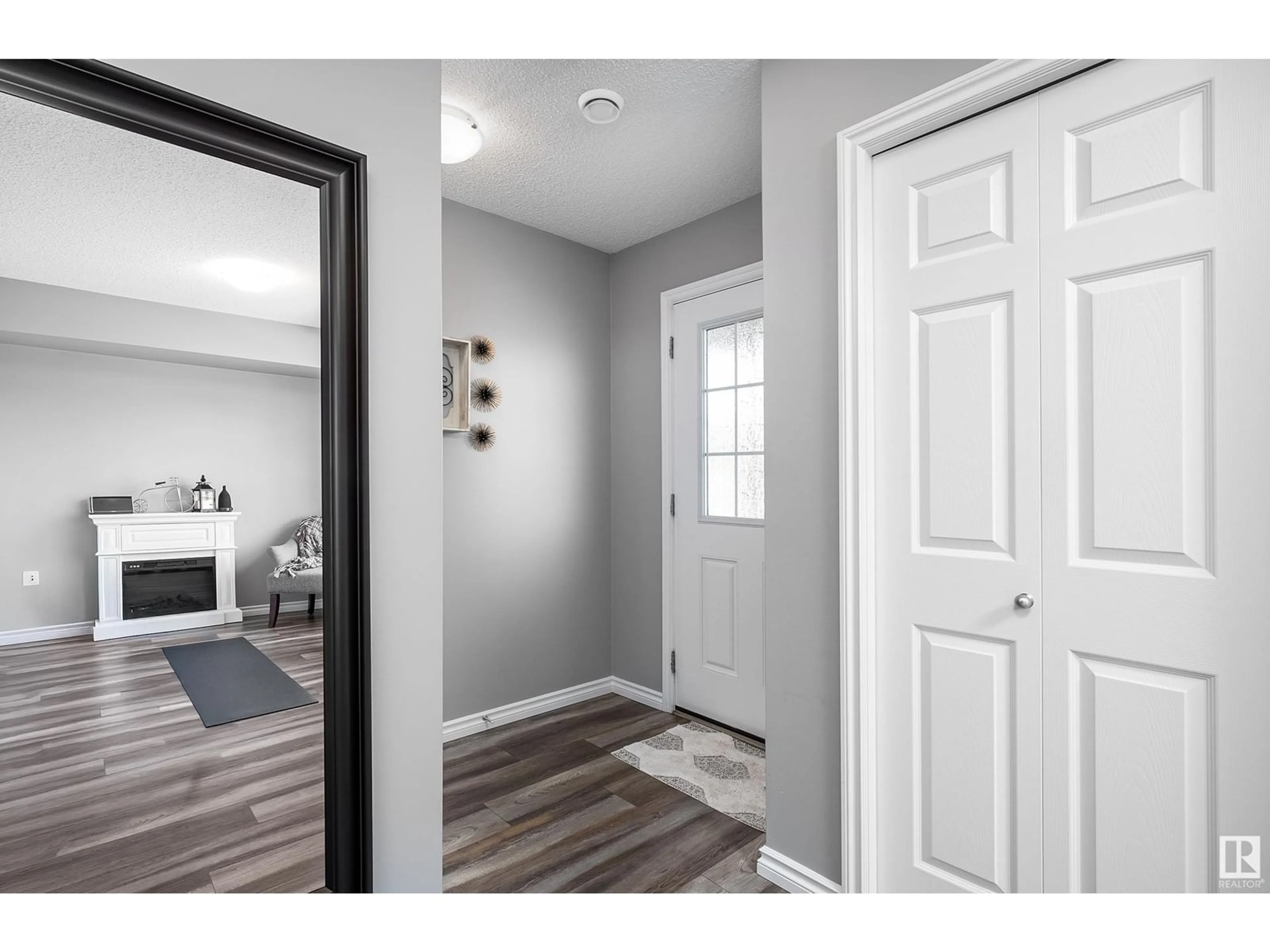48 AUGUSTINE CR, Sherwood Park, Alberta T8H0Z8
Contact us about this property
Highlights
Estimated ValueThis is the price Wahi expects this property to sell for.
The calculation is powered by our Instant Home Value Estimate, which uses current market and property price trends to estimate your home’s value with a 90% accuracy rate.Not available
Price/Sqft$245/sqft
Est. Mortgage$1,653/mo
Maintenance fees$277/mo
Tax Amount ()-
Days On Market4 days
Description
Immaculately kept end unit in the heart of the desirable community of Aspen Trails. This charming property, meticulously maintained by its original owner, boasts a range of thoughtful upgrades that elevate its appeal + functionality. Upgrades include fridge, stove, washer, dryer, epoxy flooring in the garage making clean-up effortless + providing a polished, durable surface. Enjoy the luxury of new flooring on the stairs + upper level. The home's open-concept design fosters a sense of spaciousness + connectivity. The expansive living + dining area seamlessly flow into the kitchen, creating an ideal setting for entertaining + family gatherings. This beautiful home is more than just a property; it's a place where lasting memories can be formed. Low maintenance requirements, it's perfect balance of convenience + comfort. Other Upgrades, AC, Fireplace, garage heater, and window coverings. Whether you're starting a family or looking for a welcoming community to settle into, this home can be your sanctuary. (id:39198)
Property Details
Interior
Features
Upper Level Floor
Living room
5.82 x 3.62Dining room
4.75 x 2.62Kitchen
4.92 x 3.34Primary Bedroom
4.19 x 4.95Exterior
Parking
Garage spaces -
Garage type -
Total parking spaces 4
Condo Details
Inclusions
Property History
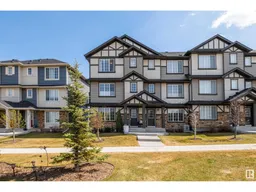 72
72
